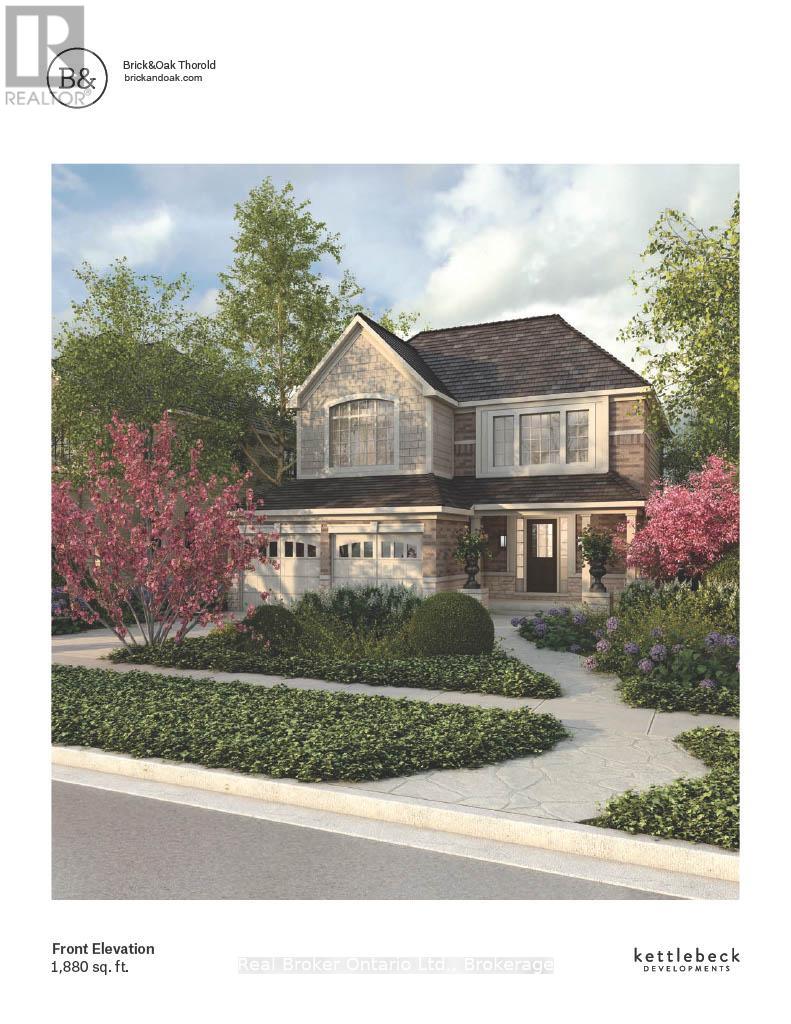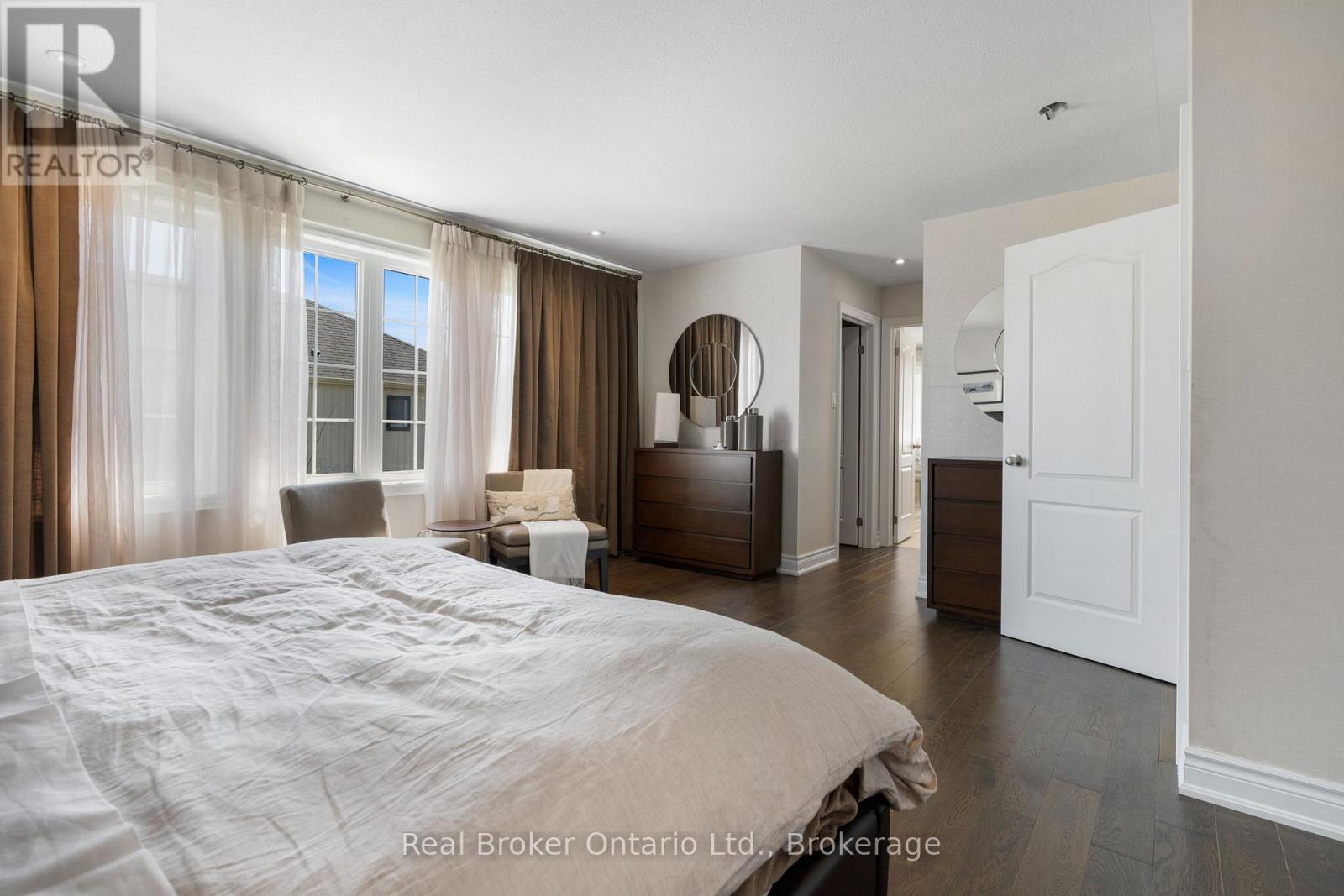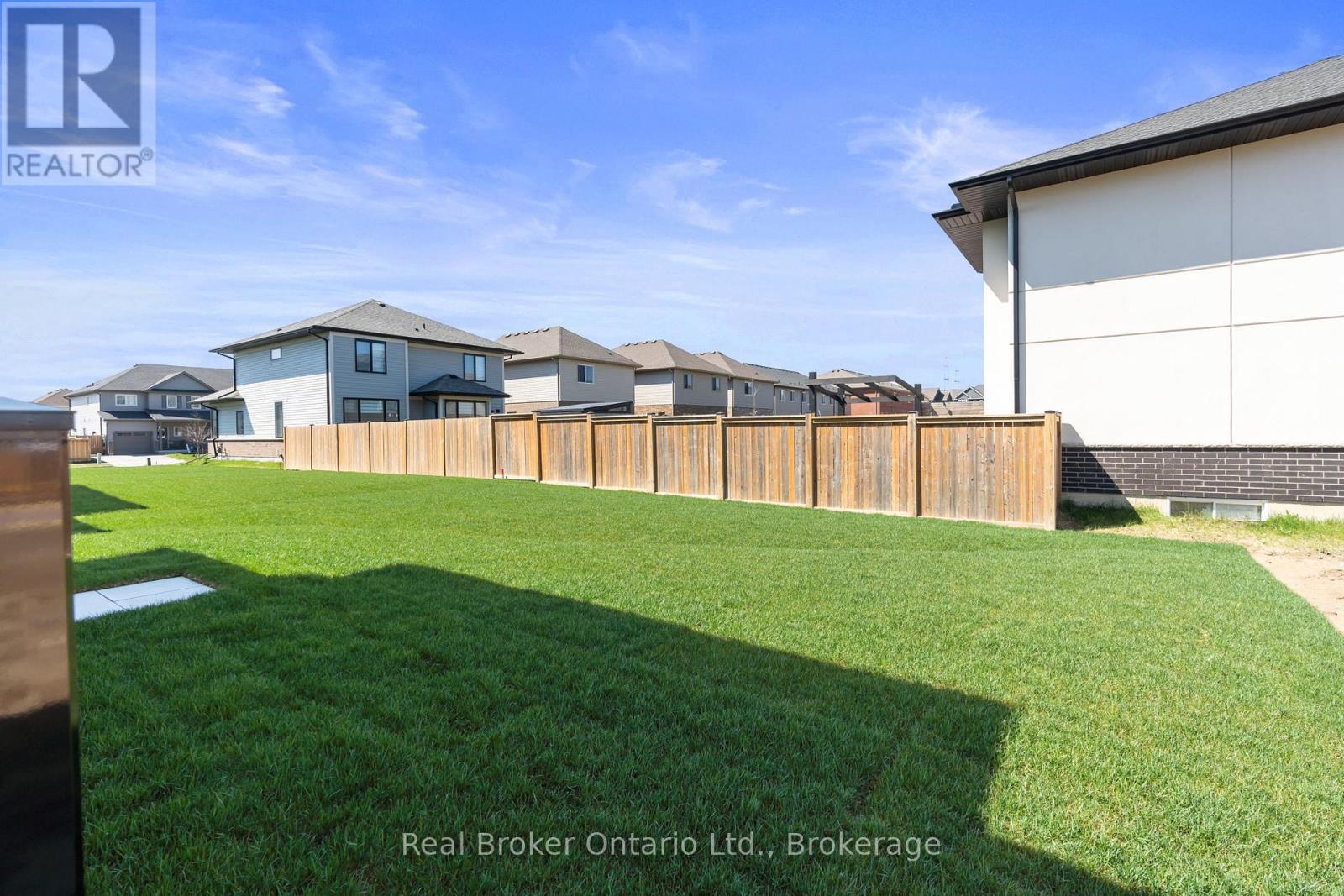3 Bedroom
3 Bathroom
1,500 - 2,000 ft2
Forced Air
$999,900
Welcome to The Brock - a beautifully designed 1,880 sq ft home, available as a single-family residence with the option to add a fully finished, legal 1-bedroom basement apartment. Whether you're looking for a classic family home or want the flexibility of multi-generational living or rental income, The Brock adapts to your needs. This 3-bedroom, 2.5-bathroom layout offers a spacious open-concept main floor, ideal for modern living and effortless entertaining. From soaring 9' ceilings to designer finishes and high-performance materials, every detail has been carefully considered. The kitchen is a true centerpiece, featuring quartz countertops, custom cabinetry, and a large island that flows into the dining and living areas - perfect for everyday life or hosting guests. Upstairs, the serene primary suite includes a walk-in closet and spa-like ensuite, while two additional bedrooms offer flexible space for family, guests, or a home office. Choose from three distinct models, each offering over 90 curated features and finishes to reflect your personal style and priorities. Designed with intention and built with lasting quality, The Brock delivers a home where functionality, comfort, and long-term value come together. (id:57975)
Property Details
|
MLS® Number
|
X12138104 |
|
Property Type
|
Single Family |
|
Community Name
|
560 - Rolling Meadows |
|
Parking Space Total
|
4 |
Building
|
Bathroom Total
|
3 |
|
Bedrooms Above Ground
|
3 |
|
Bedrooms Total
|
3 |
|
Basement Development
|
Unfinished |
|
Basement Type
|
Full (unfinished) |
|
Construction Style Attachment
|
Detached |
|
Exterior Finish
|
Brick, Vinyl Siding |
|
Foundation Type
|
Poured Concrete |
|
Half Bath Total
|
1 |
|
Heating Fuel
|
Natural Gas |
|
Heating Type
|
Forced Air |
|
Stories Total
|
2 |
|
Size Interior
|
1,500 - 2,000 Ft2 |
|
Type
|
House |
|
Utility Water
|
Municipal Water |
Parking
Land
|
Acreage
|
No |
|
Sewer
|
Sanitary Sewer |
|
Size Depth
|
110 Ft |
|
Size Frontage
|
59 Ft ,8 In |
|
Size Irregular
|
59.7 X 110 Ft |
|
Size Total Text
|
59.7 X 110 Ft |
|
Zoning Description
|
Rm-r1b |
Rooms
| Level |
Type |
Length |
Width |
Dimensions |
|
Second Level |
Primary Bedroom |
5.79 m |
3.81 m |
5.79 m x 3.81 m |
|
Second Level |
Bedroom |
4.11 m |
3.94 m |
4.11 m x 3.94 m |
|
Second Level |
Bedroom |
3.66 m |
3.05 m |
3.66 m x 3.05 m |
|
Main Level |
Kitchen |
2.44 m |
3.33 m |
2.44 m x 3.33 m |
|
Main Level |
Eating Area |
3.23 m |
3.81 m |
3.23 m x 3.81 m |
|
Main Level |
Other |
5.56 m |
6.1 m |
5.56 m x 6.1 m |
|
Other |
Great Room |
4.11 m |
5.94 m |
4.11 m x 5.94 m |
https://www.realtor.ca/real-estate/28290188/16-venture-way-thorold-rolling-meadows-560-rolling-meadows






















