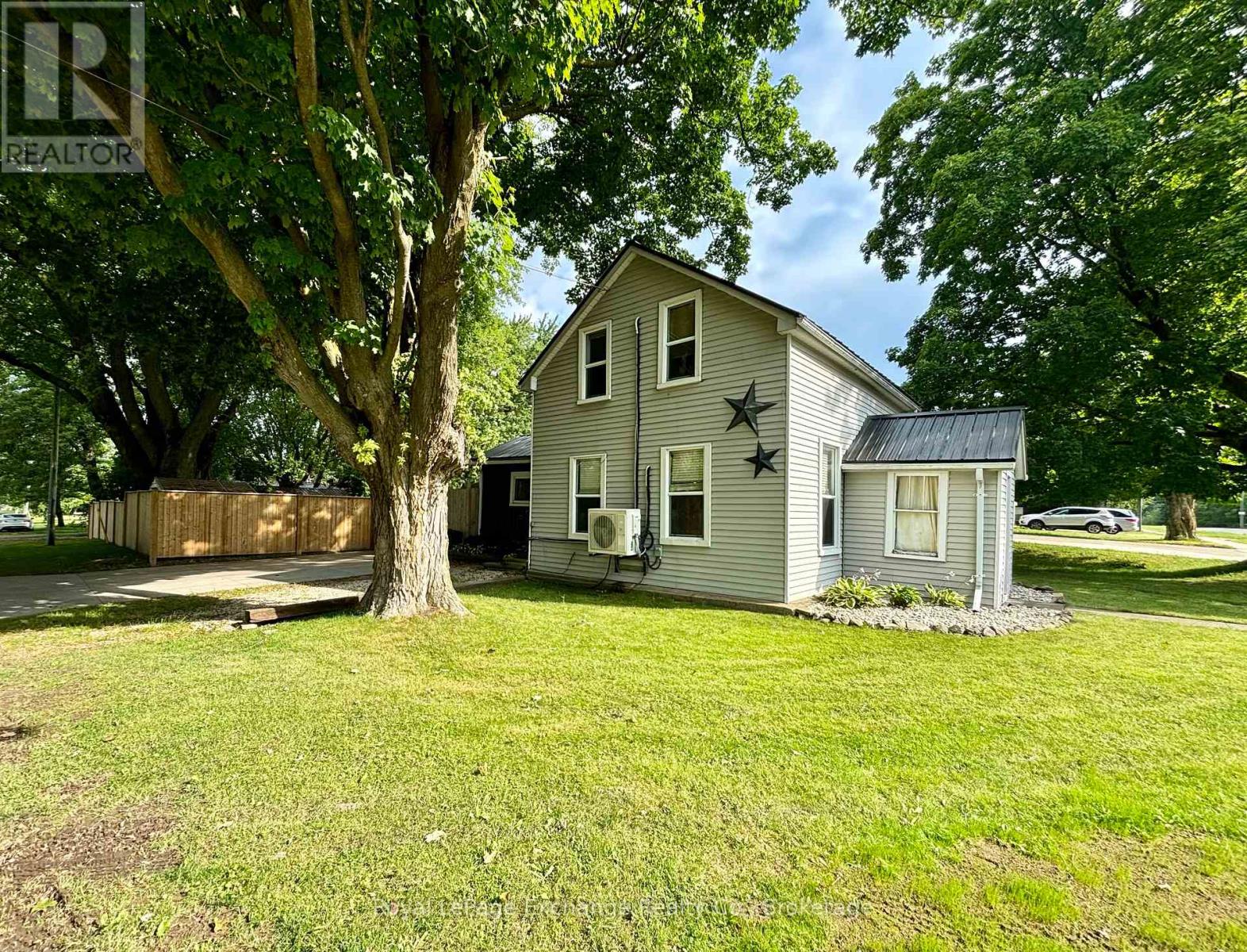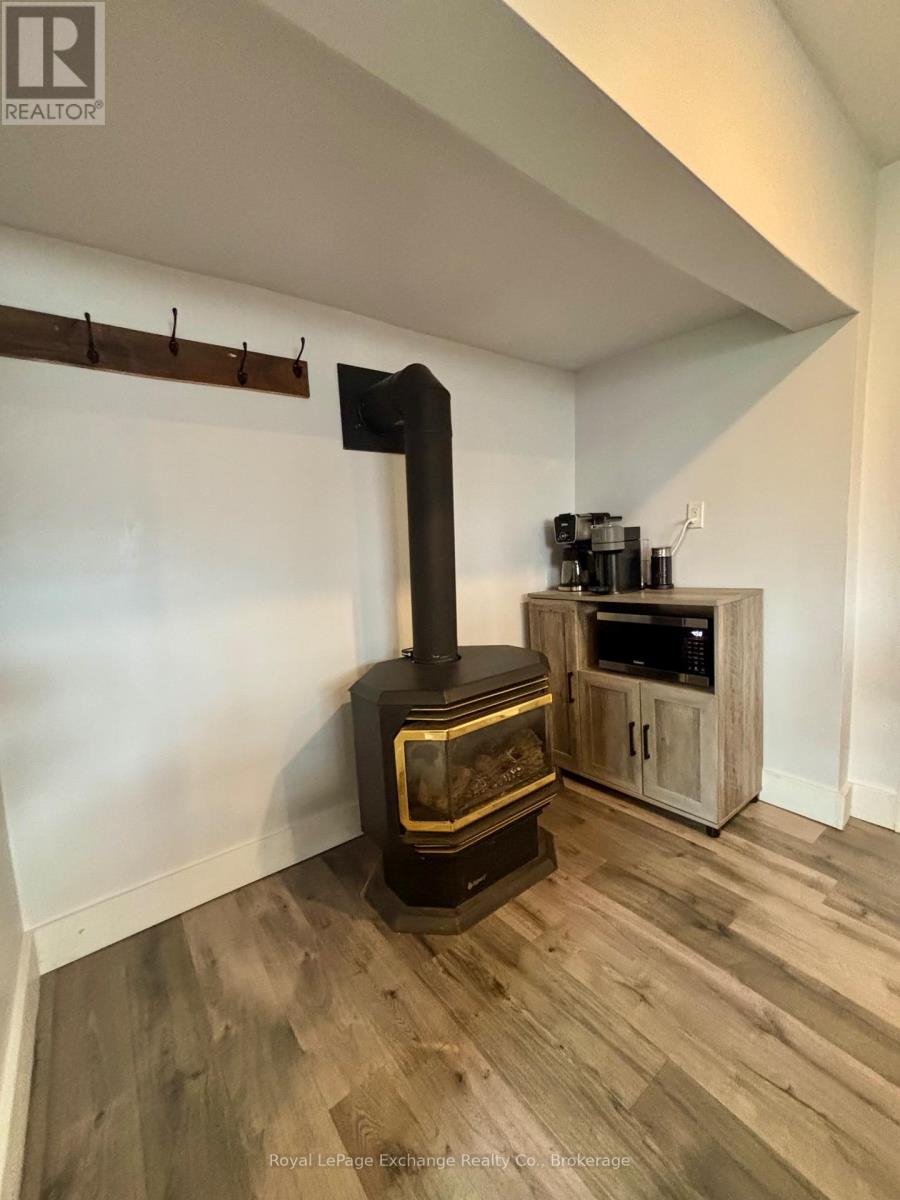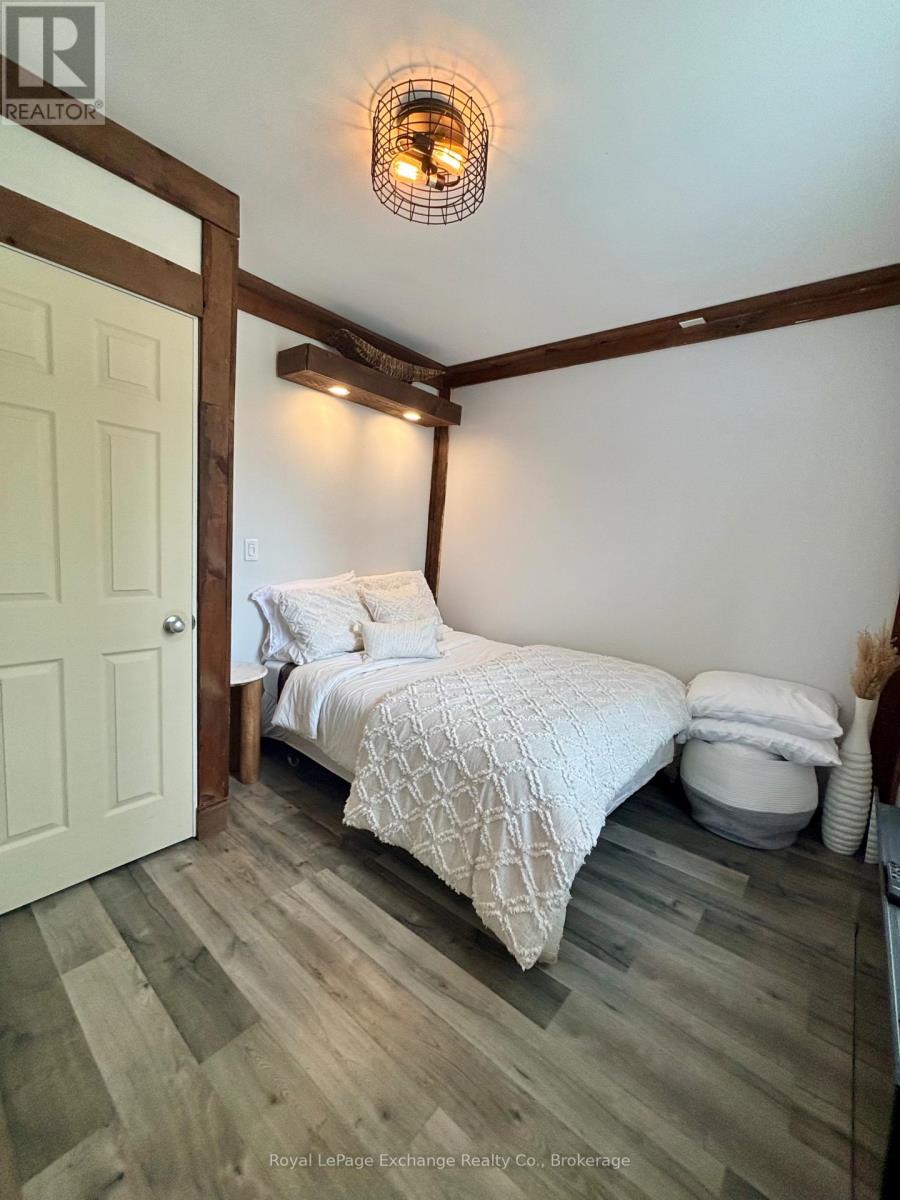3 Bedroom
1 Bathroom
700 - 1,100 ft2
Fireplace
Wall Unit
Baseboard Heaters
$434,900
Welcome to this cute, clean, and well-cared-for 3-bedroom, 1-bathroom home, perfect for families, first-time buyers, or anyone looking for a move-in ready property with fantastic outdoor features. Enjoy a fully fenced backyard oasis featuring an updated deck, a covered BBQ area for entertaining, and a relaxing hot tub-ideal for year-round enjoyment. The property also includes a workshop equipped with hydro, perfect for hobbies or projects, plus a garden shed for all your storage needs.Inside, you'll find a bright and inviting living space with various updates throughout. Stay comfortable in every season with efficient ductless wall units for heating and cooling, complemented by a cozy gas fireplace.This home has been lovingly maintained and thoughtfully updated over the years, offering true peace of mind. Just move in and start enjoying all the wonderful features this property has to offer! (id:57975)
Property Details
|
MLS® Number
|
X12138641 |
|
Property Type
|
Single Family |
|
Community Name
|
Kincardine |
|
Features
|
Open Space, Flat Site, Dry |
|
Parking Space Total
|
7 |
|
Structure
|
Deck, Patio(s), Workshop, Shed |
Building
|
Bathroom Total
|
1 |
|
Bedrooms Above Ground
|
3 |
|
Bedrooms Total
|
3 |
|
Amenities
|
Canopy, Fireplace(s), Separate Heating Controls |
|
Appliances
|
Barbeque, Hot Tub, Water Heater, Water Meter, All, Window Coverings |
|
Basement Development
|
Unfinished |
|
Basement Type
|
Crawl Space (unfinished) |
|
Construction Style Attachment
|
Detached |
|
Cooling Type
|
Wall Unit |
|
Exterior Finish
|
Aluminum Siding, Vinyl Siding |
|
Fire Protection
|
Smoke Detectors |
|
Fireplace Present
|
Yes |
|
Fireplace Total
|
1 |
|
Foundation Type
|
Stone |
|
Heating Fuel
|
Electric |
|
Heating Type
|
Baseboard Heaters |
|
Stories Total
|
2 |
|
Size Interior
|
700 - 1,100 Ft2 |
|
Type
|
House |
|
Utility Water
|
Municipal Water |
Parking
Land
|
Acreage
|
No |
|
Sewer
|
Sanitary Sewer |
|
Size Depth
|
165 Ft |
|
Size Frontage
|
49 Ft |
|
Size Irregular
|
49 X 165 Ft |
|
Size Total Text
|
49 X 165 Ft|under 1/2 Acre |
|
Zoning Description
|
R1 |
Rooms
| Level |
Type |
Length |
Width |
Dimensions |
|
Second Level |
Bedroom |
2.9 m |
2.2 m |
2.9 m x 2.2 m |
|
Second Level |
Primary Bedroom |
5.5 m |
4 m |
5.5 m x 4 m |
|
Main Level |
Kitchen |
7 m |
6 m |
7 m x 6 m |
|
Main Level |
Bathroom |
3.5 m |
2 m |
3.5 m x 2 m |
|
Main Level |
Living Room |
4.8 m |
5 m |
4.8 m x 5 m |
|
Main Level |
Bedroom |
3.4 m |
2.5 m |
3.4 m x 2.5 m |
Utilities
|
Cable
|
Installed |
|
Wireless
|
Available |
|
Sewer
|
Installed |
https://www.realtor.ca/real-estate/28291313/59-king-street-kincardine-kincardine

























