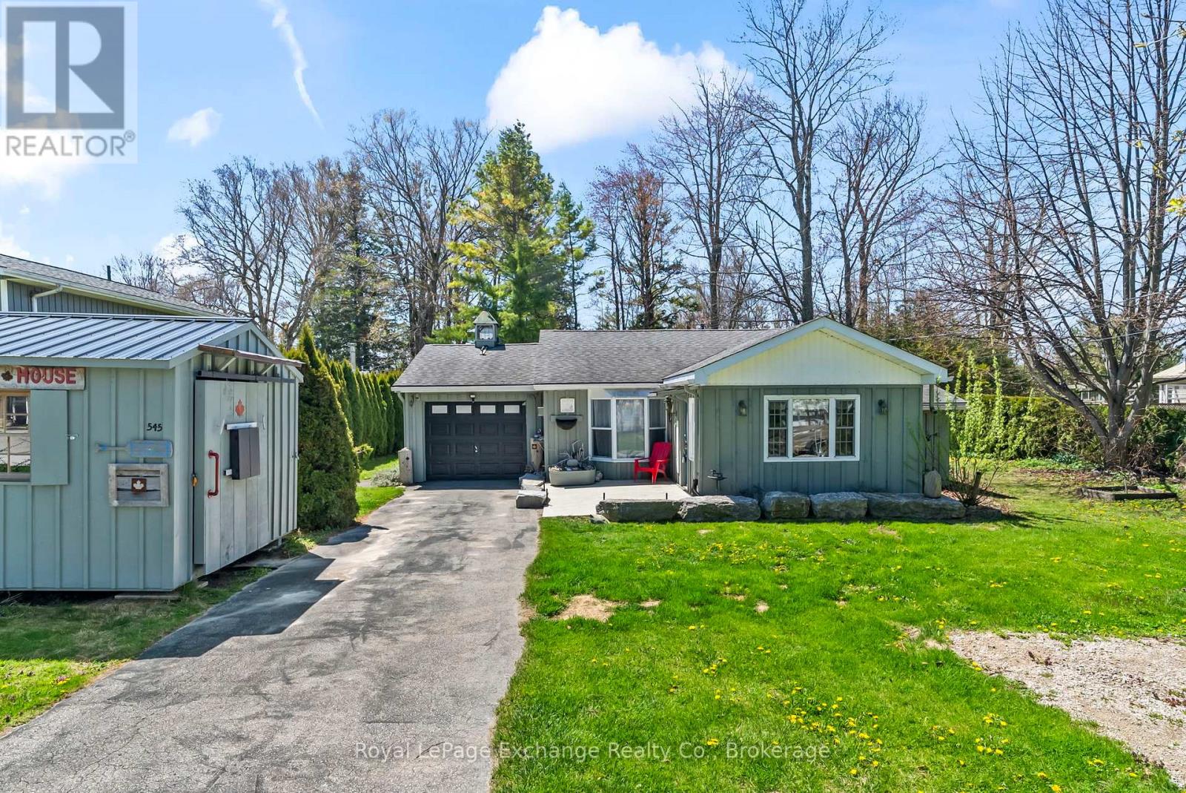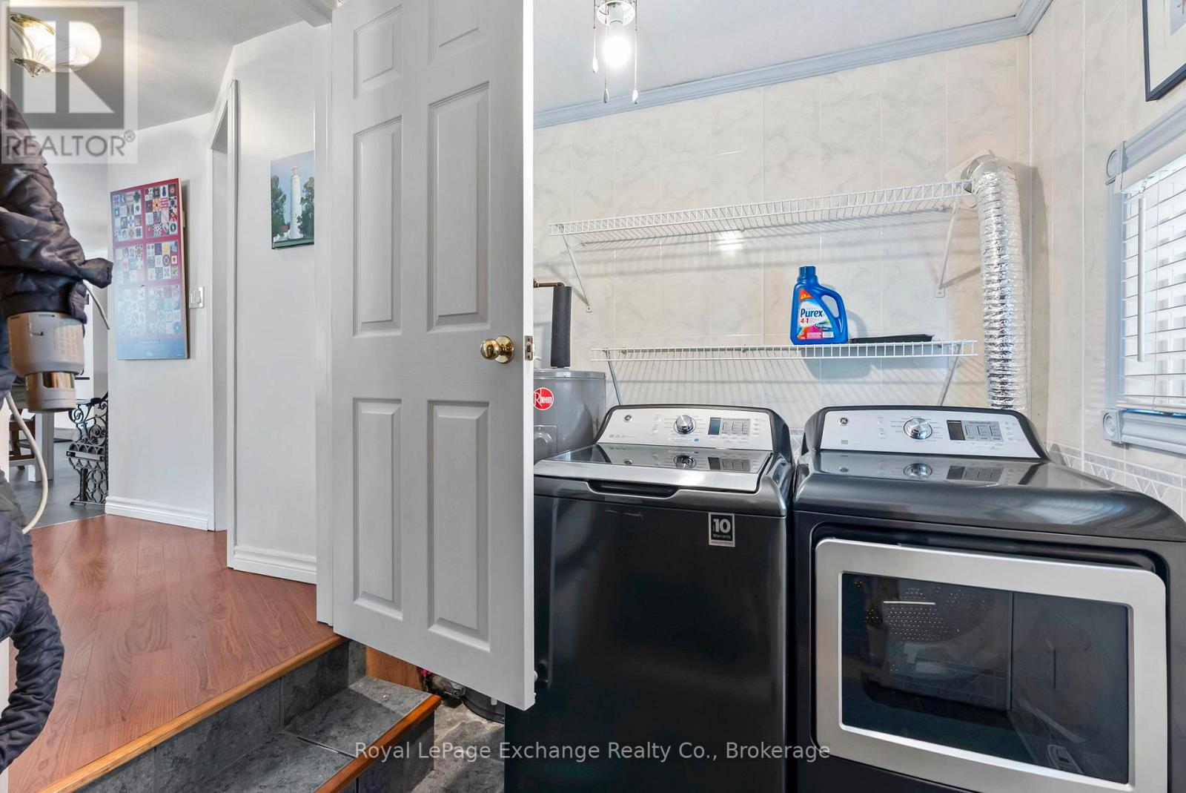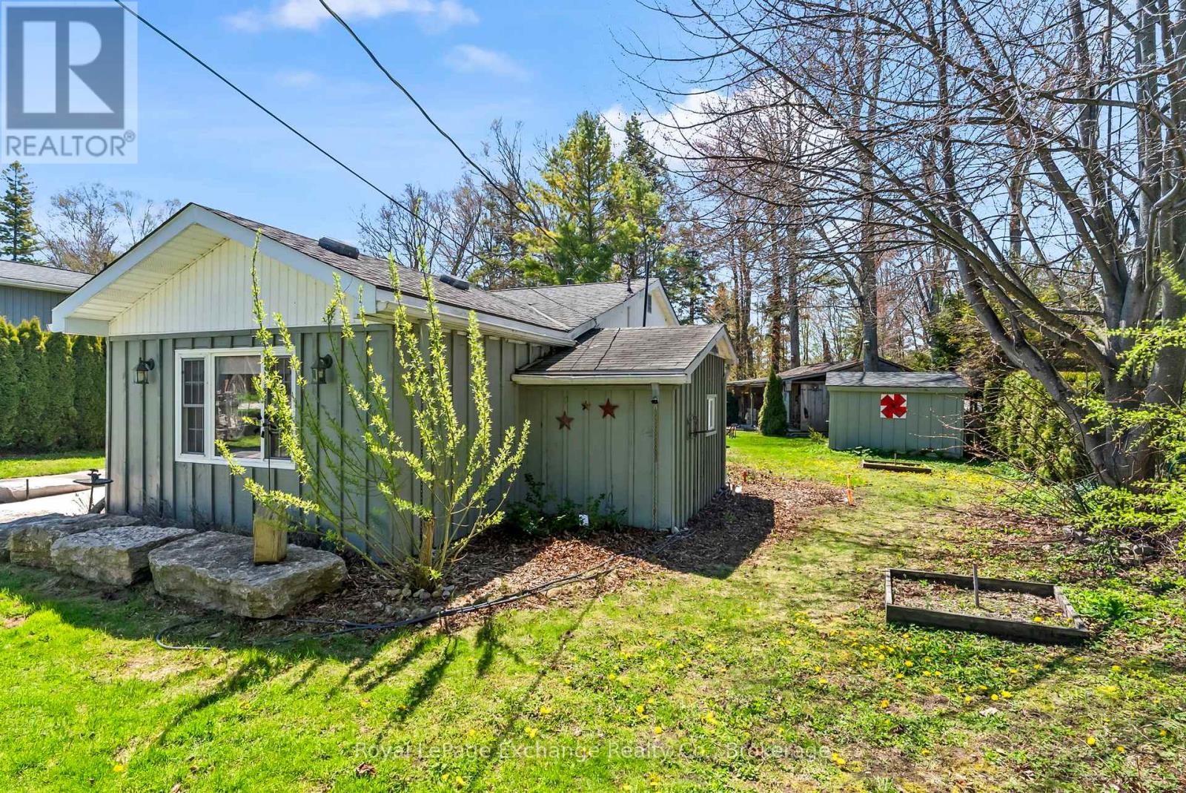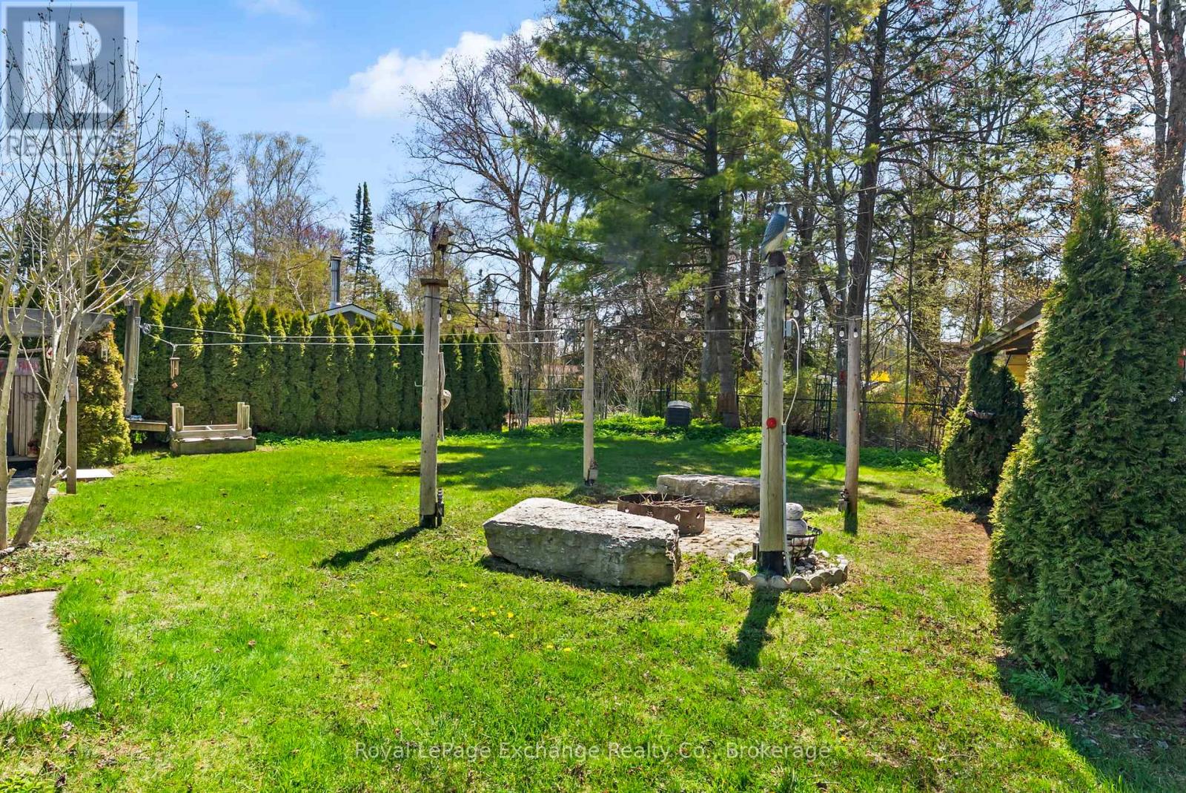3 Bedroom
1 Bathroom
700 - 1,100 ft2
Fireplace
Baseboard Heaters
$519,900
Welcome to your perfect getaway in the heart of Point Clark! This charming 3-bedroom, 1-bathroom cottage offers year-round comfort just a 2-minute stroll from the sandy shores of Lake Huron. Nestled in a peaceful, family-friendly neighbourhood, this well-maintained property combines cottage charm with modern convenience. Inside, you will find an inviting open-concept kitchen and dining area, a cozy propane fireplace ideal for cooler summer nights, and an updated 3-piece bathroom. Each of the three bedrooms is generously sized, providing comfortable accommodation for family and guests. Outdoors, enjoy a paved laneway leading to an attached garage and two substantial, Mennonite-made outbuildings. One is affectionately known as the beach shed, located near the driveway and perfect for storing beach toys and gear. The second is a fully equipped kids haven complete with bunk beds, games, and a TV unit giving children or grandkids a space of their own. Enjoy endless recreational opportunities with nearby walking and biking trails, the historic Point Clark Lighthouse, and world-renowned sunsets over Lake Huron. Whether you are seeking a weekend retreat or a full-time residence, this property offers the perfect blend of comfort, character, and lakeside lifestyle. Don't miss your chance to own this incredible slice of cottage country paradise! (id:57975)
Property Details
|
MLS® Number
|
X12139175 |
|
Property Type
|
Single Family |
|
Community Name
|
Huron-Kinloss |
|
Equipment Type
|
Propane Tank |
|
Features
|
Flat Site, Dry |
|
Parking Space Total
|
4 |
|
Rental Equipment Type
|
Propane Tank |
|
Structure
|
Outbuilding, Shed |
Building
|
Bathroom Total
|
1 |
|
Bedrooms Above Ground
|
3 |
|
Bedrooms Total
|
3 |
|
Amenities
|
Fireplace(s) |
|
Appliances
|
Garage Door Opener Remote(s), Water Heater, Dishwasher, Dryer, Furniture, Microwave, Hood Fan, Stove, Washer, Refrigerator |
|
Basement Type
|
Crawl Space |
|
Construction Style Attachment
|
Detached |
|
Exterior Finish
|
Wood |
|
Fire Protection
|
Smoke Detectors |
|
Fireplace Present
|
Yes |
|
Fireplace Total
|
1 |
|
Foundation Type
|
Wood/piers, Block |
|
Heating Fuel
|
Electric |
|
Heating Type
|
Baseboard Heaters |
|
Size Interior
|
700 - 1,100 Ft2 |
|
Type
|
House |
|
Utility Water
|
Municipal Water |
Parking
Land
|
Acreage
|
No |
|
Sewer
|
Septic System |
|
Size Depth
|
150 Ft |
|
Size Frontage
|
70 Ft |
|
Size Irregular
|
70 X 150 Ft |
|
Size Total Text
|
70 X 150 Ft |
|
Zoning Description
|
R2 |
Rooms
| Level |
Type |
Length |
Width |
Dimensions |
|
Main Level |
Family Room |
3.58 m |
3.99 m |
3.58 m x 3.99 m |
|
Main Level |
Laundry Room |
1.98 m |
1.98 m |
1.98 m x 1.98 m |
|
Main Level |
Dining Room |
3.56 m |
4.7 m |
3.56 m x 4.7 m |
|
Main Level |
Kitchen |
2.29 m |
4.57 m |
2.29 m x 4.57 m |
|
Main Level |
Bedroom |
3.38 m |
3.4 m |
3.38 m x 3.4 m |
|
Main Level |
Bedroom 2 |
2.49 m |
3.4 m |
2.49 m x 3.4 m |
|
Main Level |
Bedroom 3 |
2.31 m |
2.54 m |
2.31 m x 2.54 m |
Utilities
https://www.realtor.ca/real-estate/28292810/545-attawandaron-road-huron-kinloss-huron-kinloss






























