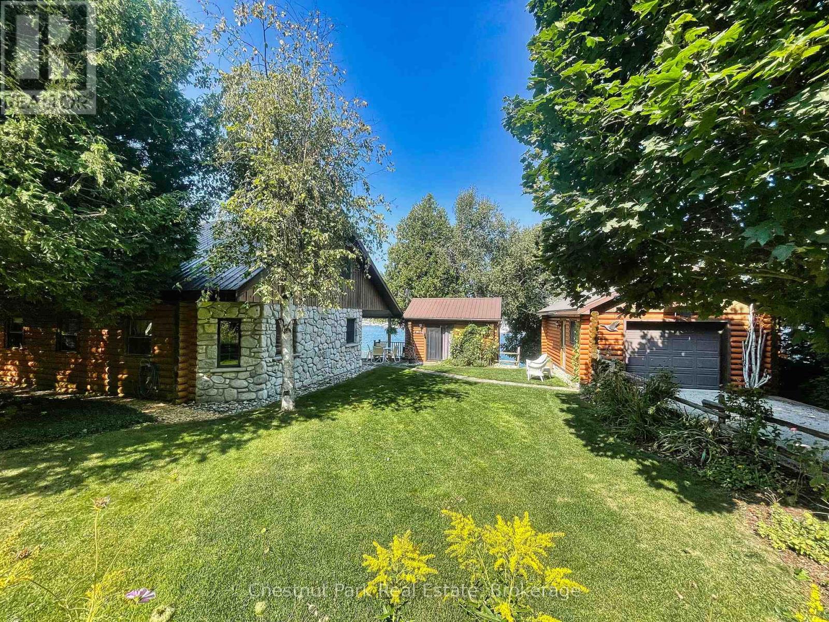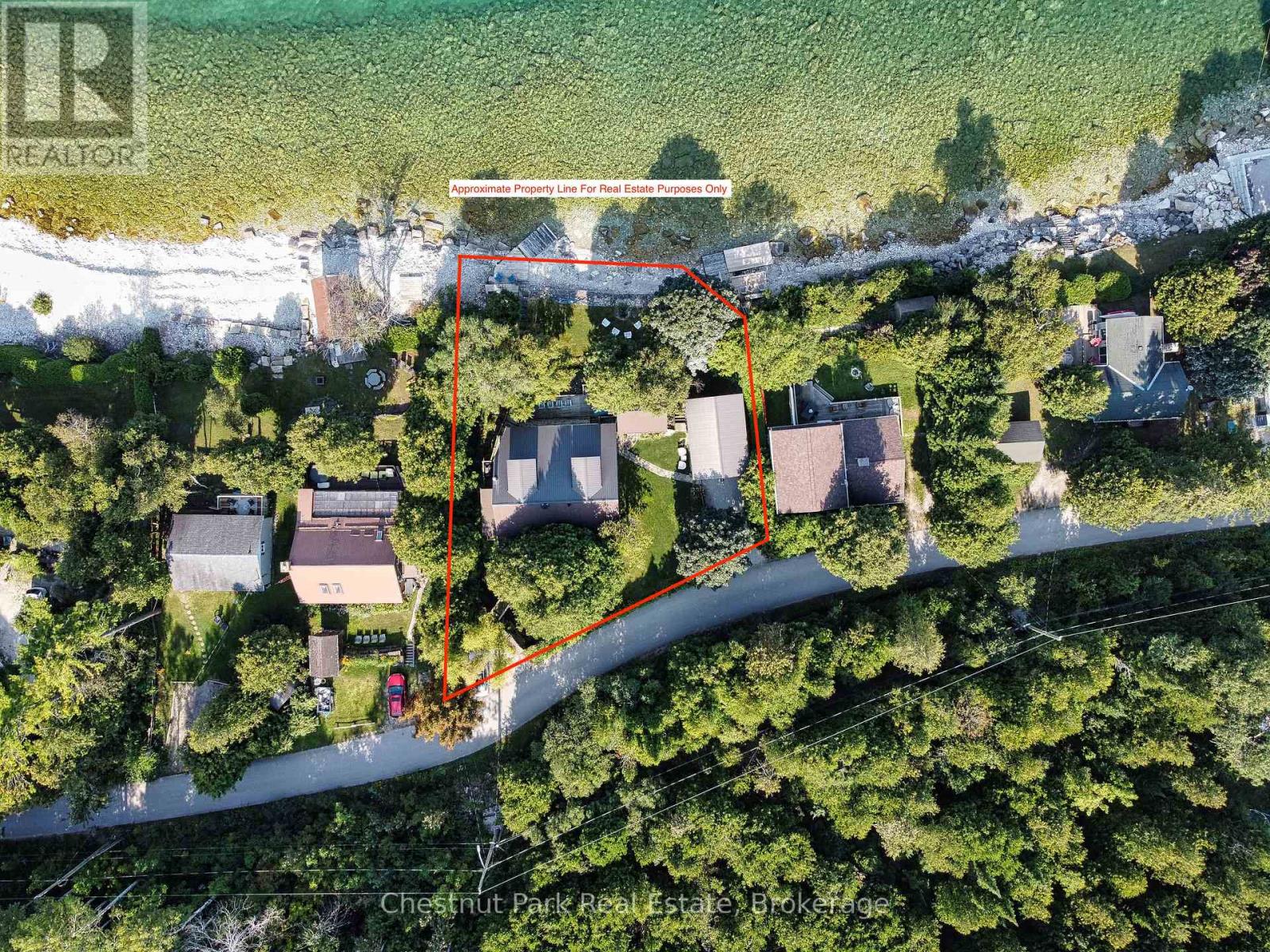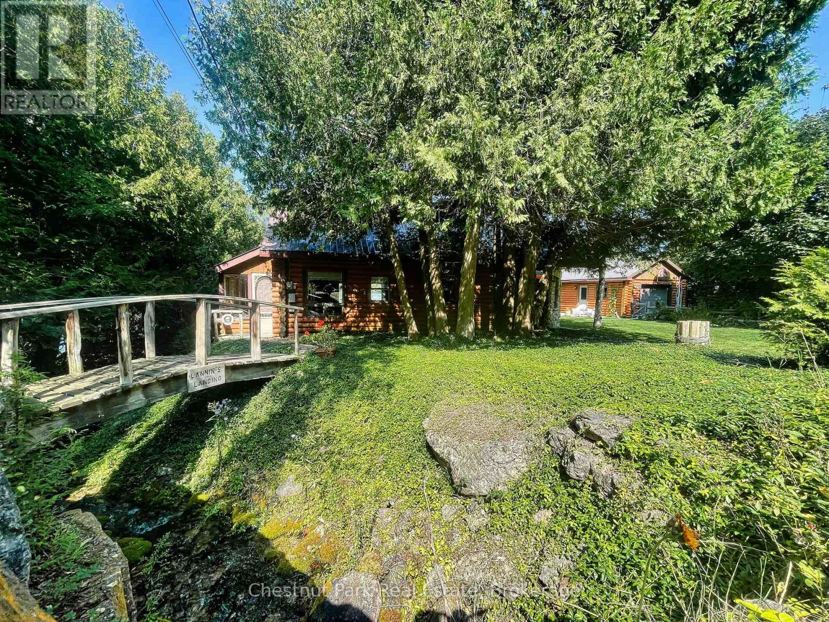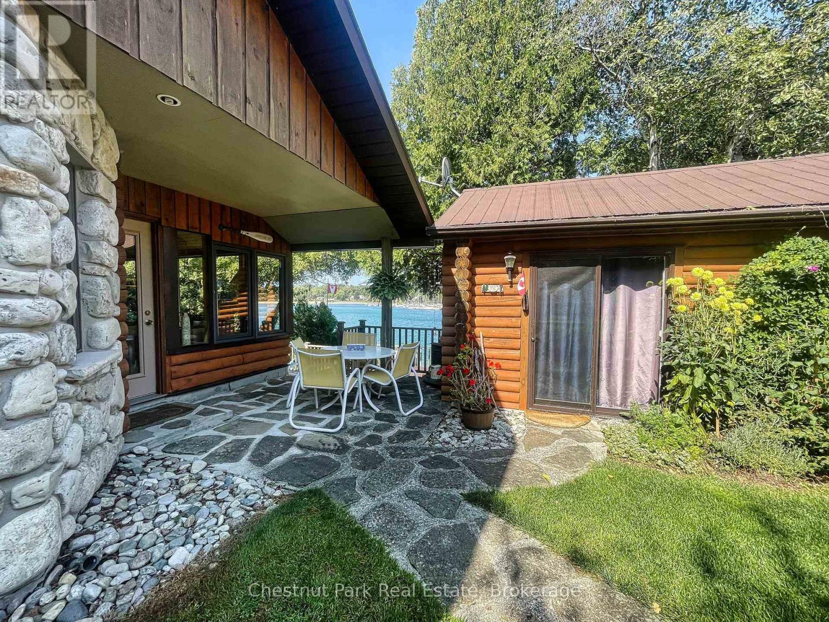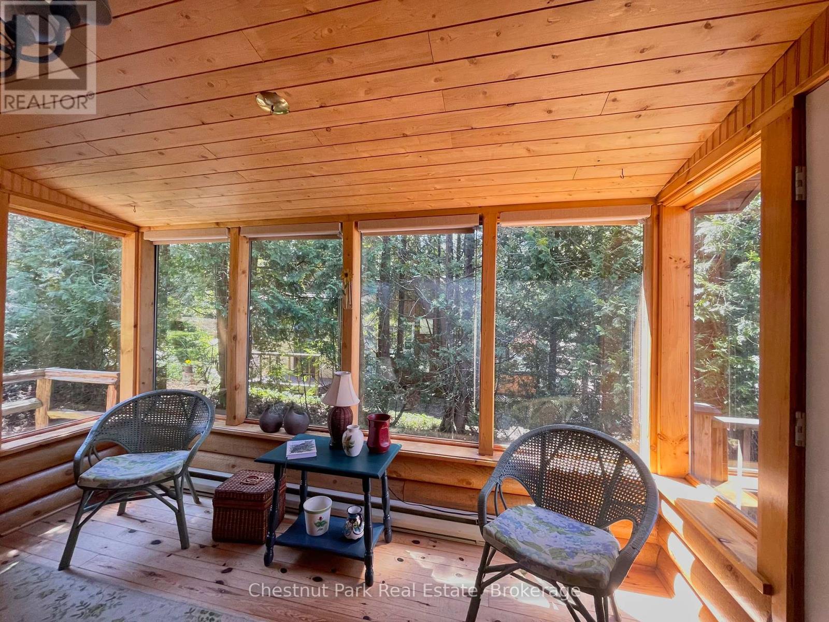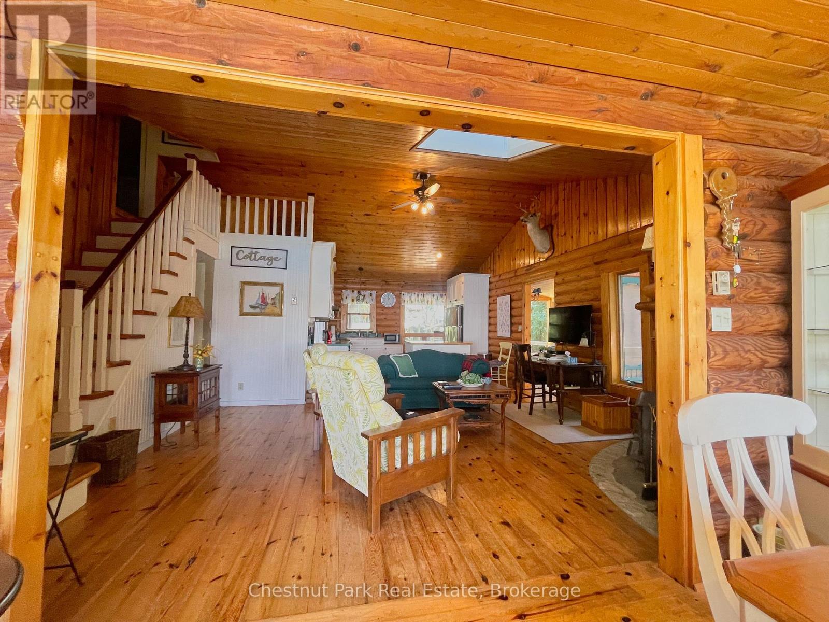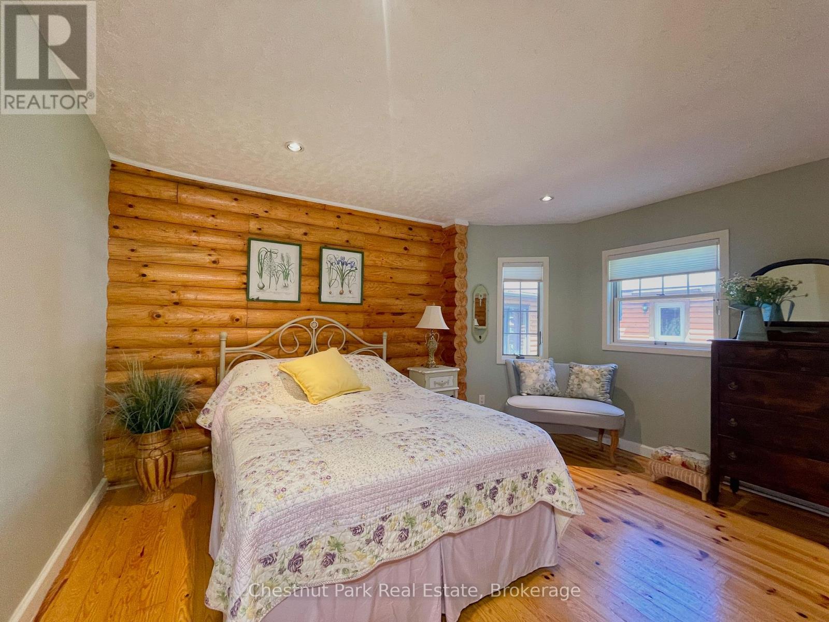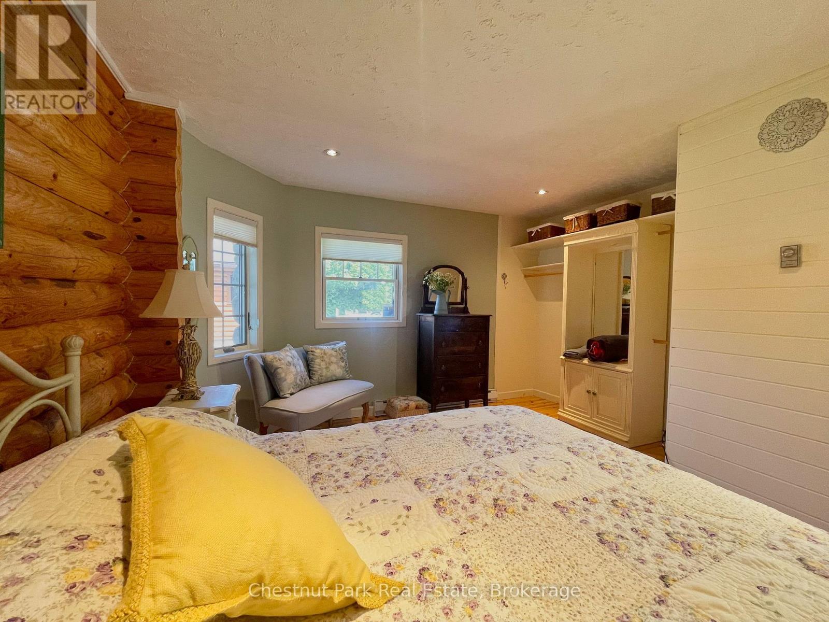2 Bedroom
2 Bathroom
1,100 - 1,500 ft2
Log House/cabin
Fireplace
Baseboard Heaters
Waterfront
Landscaped
$1,290,000
Nestled in the heart of the picturesque hamlet of Lions Head, this unique waterfront property offers the perfect blend of charm, privacy, and convenience. Situated on a year round paved road with direct access to the Bruce Trail and stunning views of the Niagara Escarpment, this property features approximately 93 feet of prime waterfront frontage on the crystal clear shores of Georgian Bay. The character filled log and stone cottage is complemented by a spacious garage workshop and a cozy bunkhouse, ideal for guests or added storage. A rare and enchanting feature of the property is a natural, spring fed stream that flows year-round through the grounds, complete with small waterfalls that add a magical touch to the peaceful landscape. Enjoy panoramic views of Georgian Bay and the escarpment right from your own backyard. The property is equipped with a drilled well and submersible pump, septic system, 100 amp hydro service, electric baseboard heating, and a wood-burning stove for cozy comfort. Lions Head offers big time amenities in a small town setting, including a marina, sandy beach, grocery store, hospital, bank, library, and several eateries all just a short stroll away. This is a rare opportunity to own a one of a kind waterfront retreat in one of the Bruce Peninsulas most sought after communities. (id:57975)
Property Details
|
MLS® Number
|
X12139243 |
|
Property Type
|
Single Family |
|
Community Name
|
Northern Bruce Peninsula |
|
Amenities Near By
|
Beach, Hospital, Marina, Park, Schools |
|
Easement
|
Unknown, None |
|
Equipment Type
|
None |
|
Features
|
Irregular Lot Size, Flat Site |
|
Parking Space Total
|
3 |
|
Rental Equipment Type
|
None |
|
Structure
|
Deck, Patio(s), Shed |
|
View Type
|
View Of Water, Direct Water View |
|
Water Front Type
|
Waterfront |
Building
|
Bathroom Total
|
2 |
|
Bedrooms Above Ground
|
1 |
|
Bedrooms Below Ground
|
1 |
|
Bedrooms Total
|
2 |
|
Amenities
|
Fireplace(s) |
|
Appliances
|
Water Heater, Dryer, Oven, Stove, Washer, Refrigerator |
|
Architectural Style
|
Log House/cabin |
|
Basement Type
|
Crawl Space |
|
Construction Style Attachment
|
Detached |
|
Exterior Finish
|
Log, Stone |
|
Fireplace Present
|
Yes |
|
Fireplace Total
|
1 |
|
Foundation Type
|
Poured Concrete |
|
Heating Fuel
|
Electric |
|
Heating Type
|
Baseboard Heaters |
|
Size Interior
|
1,100 - 1,500 Ft2 |
|
Type
|
House |
|
Utility Water
|
Drilled Well |
Parking
Land
|
Access Type
|
Year-round Access |
|
Acreage
|
No |
|
Land Amenities
|
Beach, Hospital, Marina, Park, Schools |
|
Landscape Features
|
Landscaped |
|
Sewer
|
Septic System |
|
Size Depth
|
160 Ft |
|
Size Frontage
|
70 Ft |
|
Size Irregular
|
70 X 160 Ft |
|
Size Total Text
|
70 X 160 Ft|under 1/2 Acre |
|
Zoning Description
|
R2 |
Rooms
| Level |
Type |
Length |
Width |
Dimensions |
|
Main Level |
Laundry Room |
3.17 m |
3.3 m |
3.17 m x 3.3 m |
|
Main Level |
Primary Bedroom |
3.5 m |
4.26 m |
3.5 m x 4.26 m |
|
Main Level |
Kitchen |
3.6 m |
4.01 m |
3.6 m x 4.01 m |
|
Main Level |
Mud Room |
1.77 m |
3.76 m |
1.77 m x 3.76 m |
|
Main Level |
Family Room |
5.3 m |
3.9 m |
5.3 m x 3.9 m |
|
Main Level |
Living Room |
3.12 m |
8.4 m |
3.12 m x 8.4 m |
|
Upper Level |
Bedroom 2 |
2.33 m |
2.67 m |
2.33 m x 2.67 m |
|
Upper Level |
Living Room |
4.5 m |
3.6 m |
4.5 m x 3.6 m |
https://www.realtor.ca/real-estate/28292913/36-william-street-northern-bruce-peninsula-northern-bruce-peninsula

