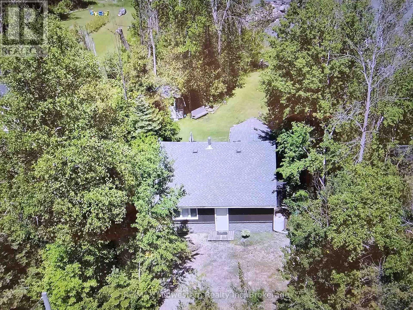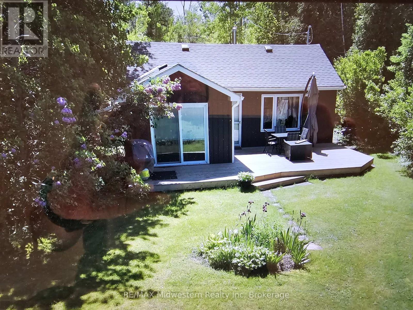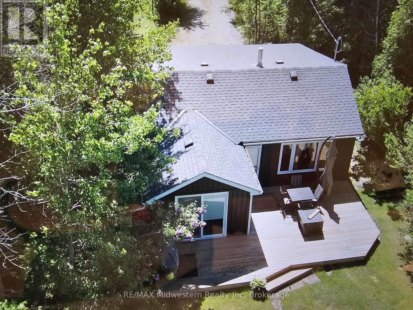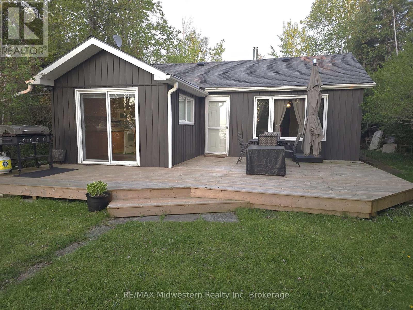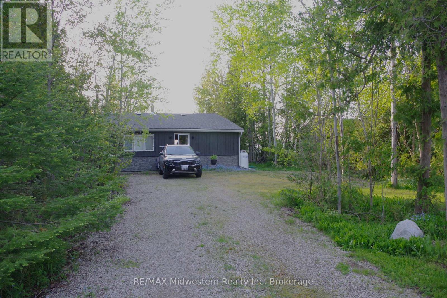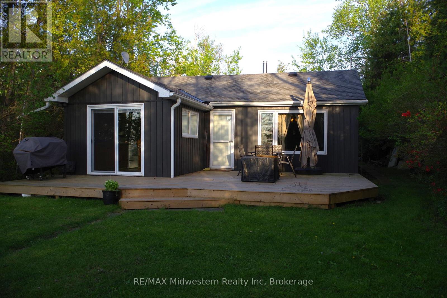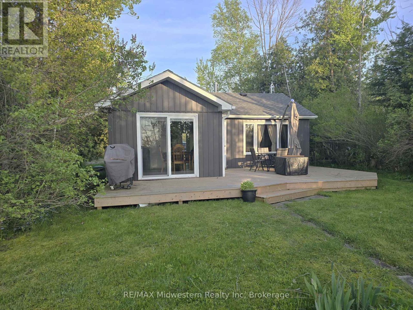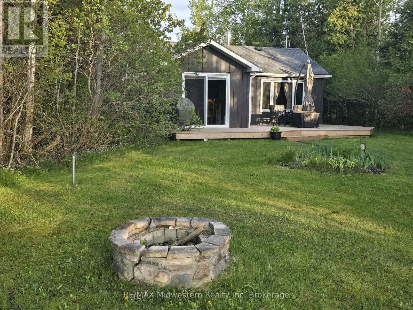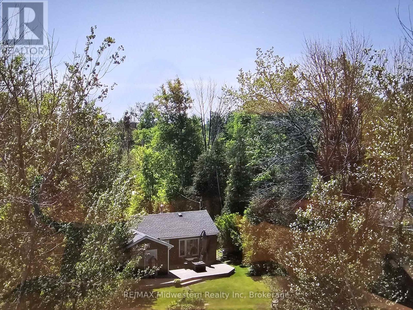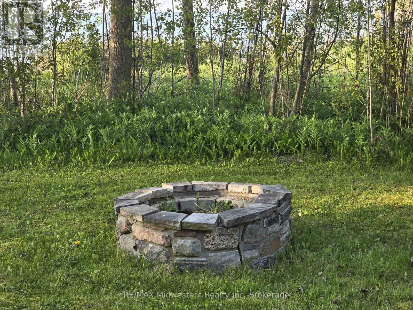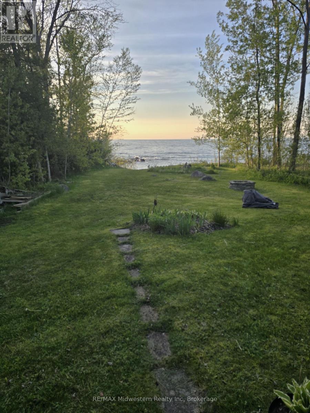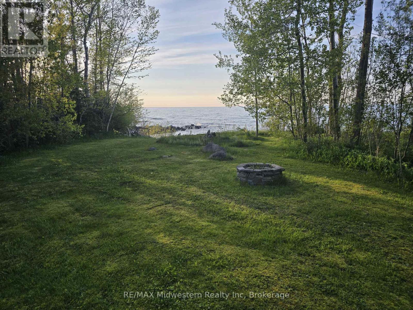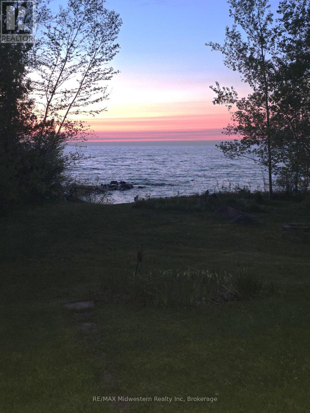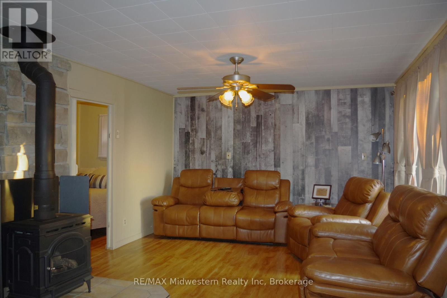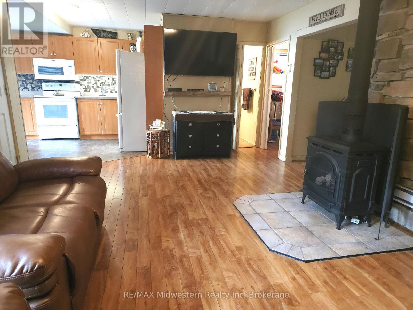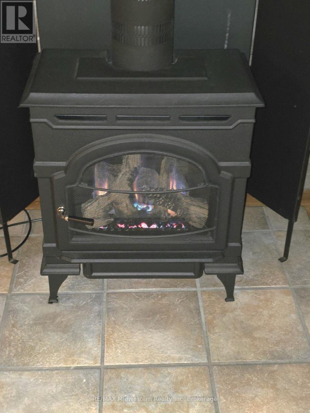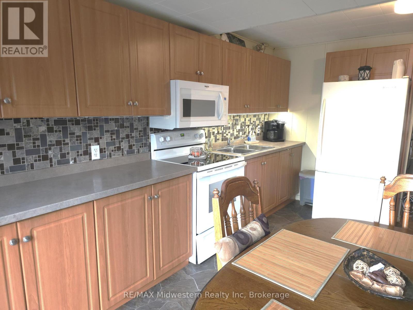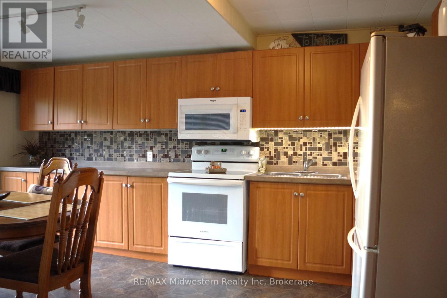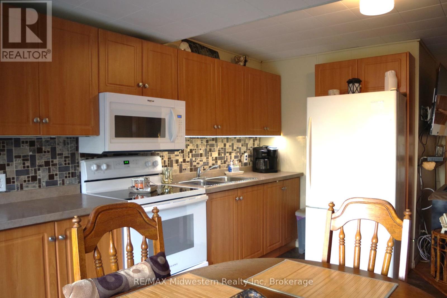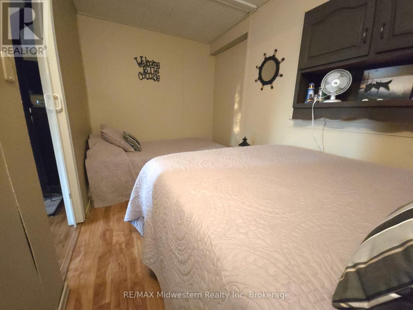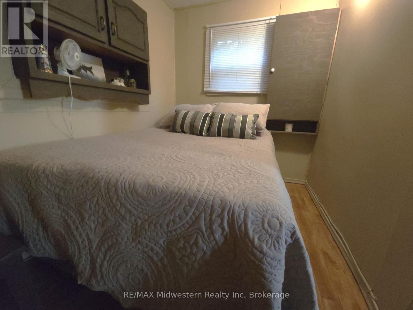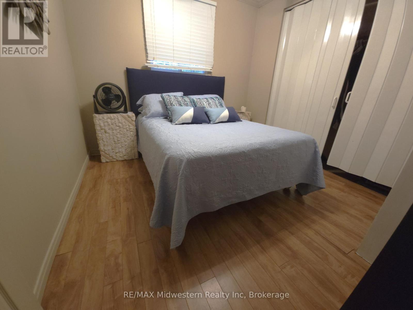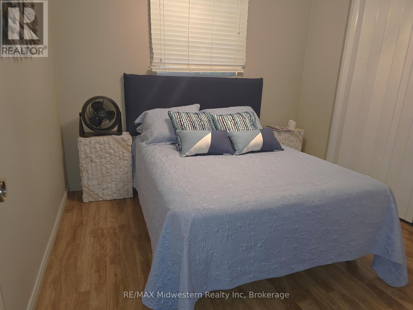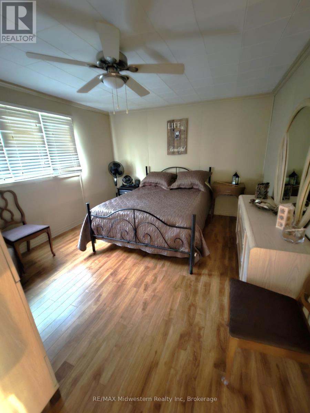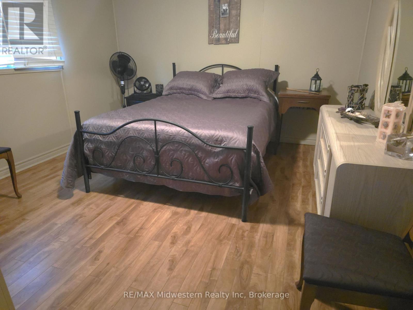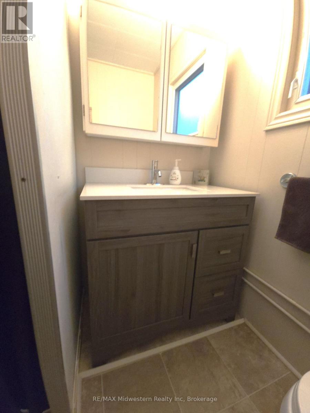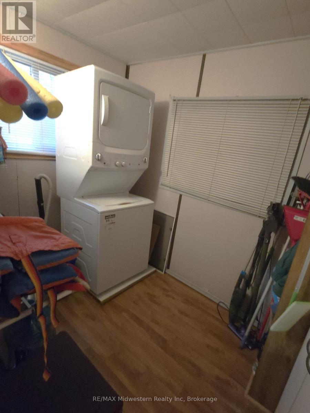3 Bedroom
1 Bathroom
700 - 1,100 ft2
Bungalow
Fireplace
Baseboard Heaters
Waterfront
$349,000
This 3 bedroom cottage offers room to have friends and family stay the weekend or for a week of rest and relaxation. Sit on your deck or around the firepit and enjoy your view of Lake Huron and it's sunsets. This turnkey cottage has tons of updates including, septic (2020), siding (2020), Roof (2019), Hydro service (2021), Propane fireplace/heating stove (2017), water pressure system (2023) and laundry to name a few. (id:57975)
Property Details
|
MLS® Number
|
X12140181 |
|
Property Type
|
Single Family |
|
Community Name
|
Native Leased Lands |
|
Easement
|
Unknown |
|
Features
|
Wooded Area, Flat Site |
|
Parking Space Total
|
8 |
|
Structure
|
Deck |
|
View Type
|
View Of Water, Lake View, Direct Water View |
|
Water Front Type
|
Waterfront |
Building
|
Bathroom Total
|
1 |
|
Bedrooms Above Ground
|
3 |
|
Bedrooms Total
|
3 |
|
Age
|
51 To 99 Years |
|
Appliances
|
Water Heater |
|
Architectural Style
|
Bungalow |
|
Basement Development
|
Unfinished |
|
Basement Type
|
Crawl Space (unfinished) |
|
Construction Style Attachment
|
Detached |
|
Exterior Finish
|
Vinyl Siding |
|
Fireplace Present
|
Yes |
|
Foundation Type
|
Concrete |
|
Heating Fuel
|
Propane |
|
Heating Type
|
Baseboard Heaters |
|
Stories Total
|
1 |
|
Size Interior
|
700 - 1,100 Ft2 |
|
Type
|
House |
|
Utility Water
|
Lake/river Water Intake |
Parking
Land
|
Access Type
|
Year-round Access, Private Docking |
|
Acreage
|
No |
|
Sewer
|
Septic System |
|
Size Depth
|
200 Ft |
|
Size Frontage
|
66 Ft |
|
Size Irregular
|
66 X 200 Ft ; 66'x200' |
|
Size Total Text
|
66 X 200 Ft ; 66'x200'|under 1/2 Acre |
|
Zoning Description
|
Cottage |
Rooms
| Level |
Type |
Length |
Width |
Dimensions |
|
Main Level |
Living Room |
6.4 m |
3.81 m |
6.4 m x 3.81 m |
|
Main Level |
Kitchen |
4.67 m |
3.2 m |
4.67 m x 3.2 m |
|
Main Level |
Primary Bedroom |
3.45 m |
3.96 m |
3.45 m x 3.96 m |
|
Main Level |
Bedroom |
2.92 m |
2.74 m |
2.92 m x 2.74 m |
|
Main Level |
Bedroom |
1.98 m |
2.74 m |
1.98 m x 2.74 m |
|
Main Level |
Bathroom |
1.6 m |
1.9 m |
1.6 m x 1.9 m |
|
Main Level |
Laundry Room |
1.6 m |
1.7 m |
1.6 m x 1.7 m |
https://www.realtor.ca/real-estate/28294732/467-bruce-road-13-road-native-leased-lands-native-leased-lands

