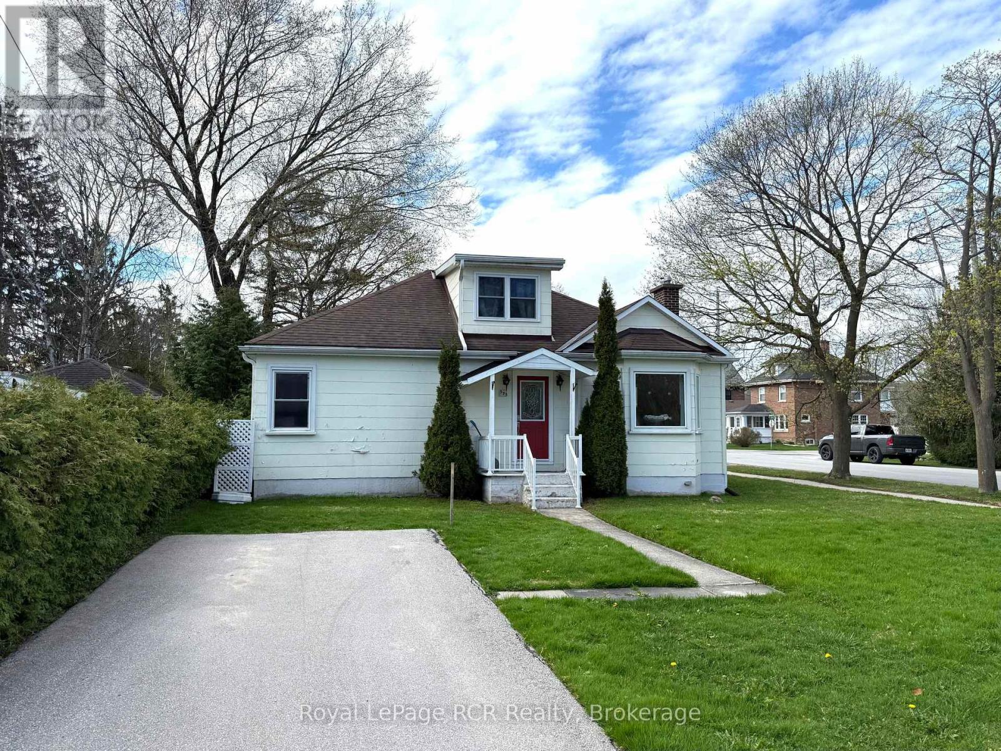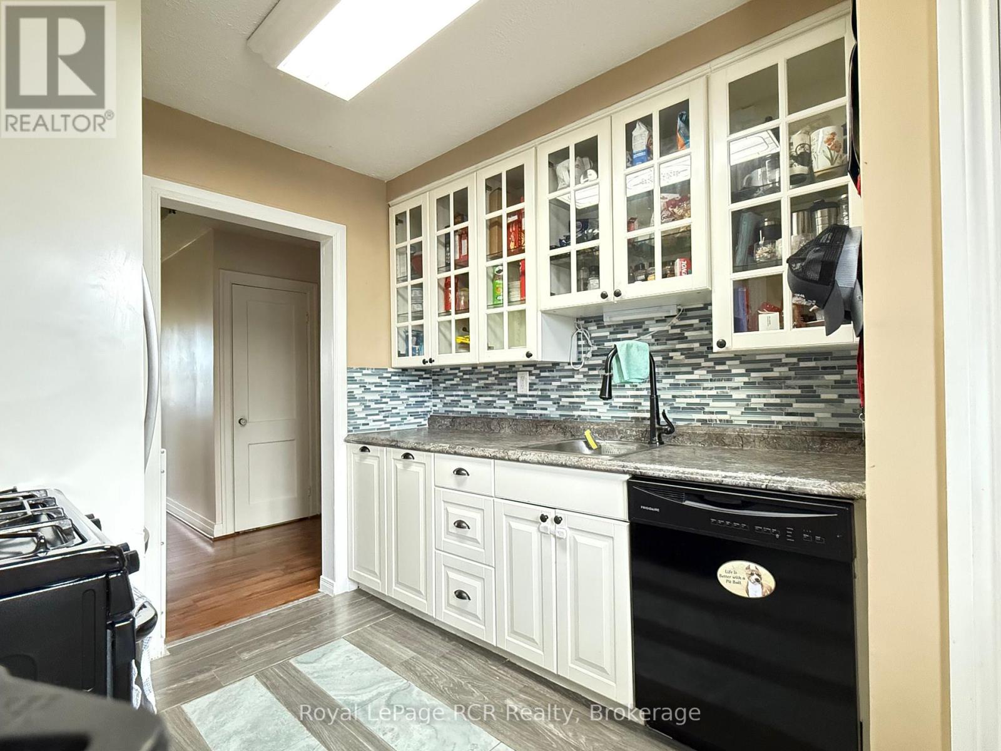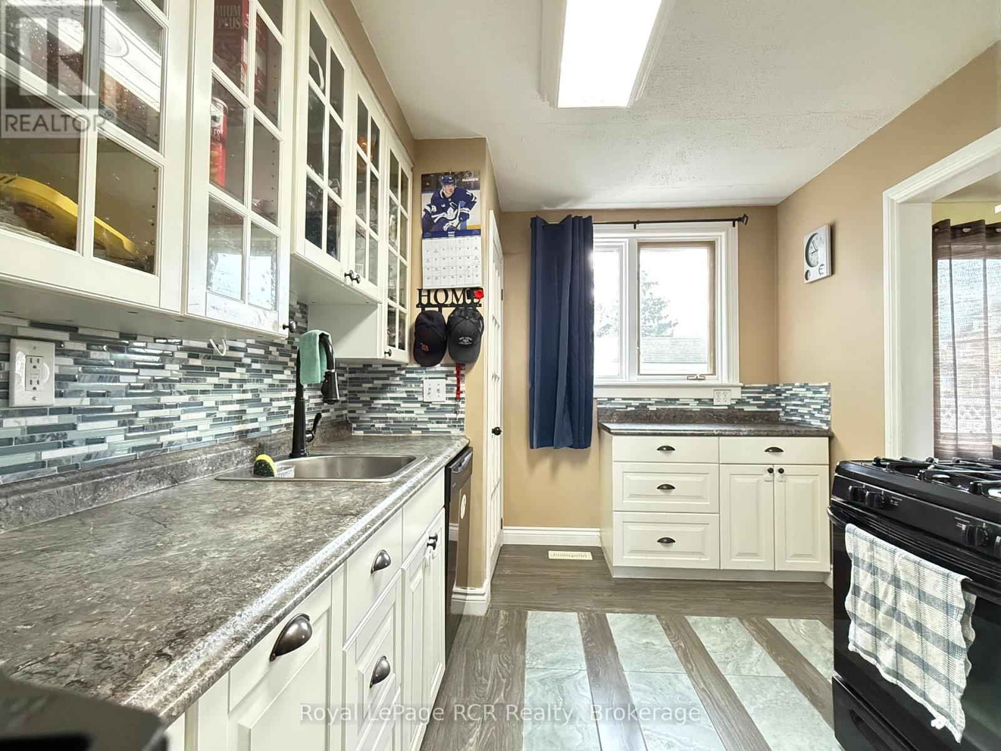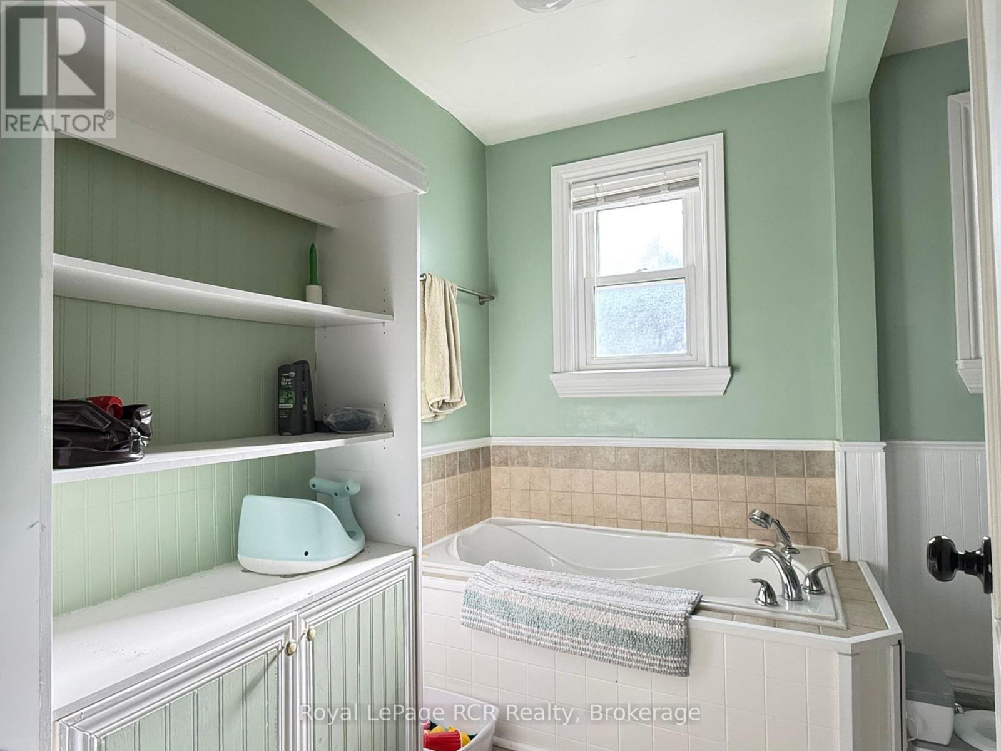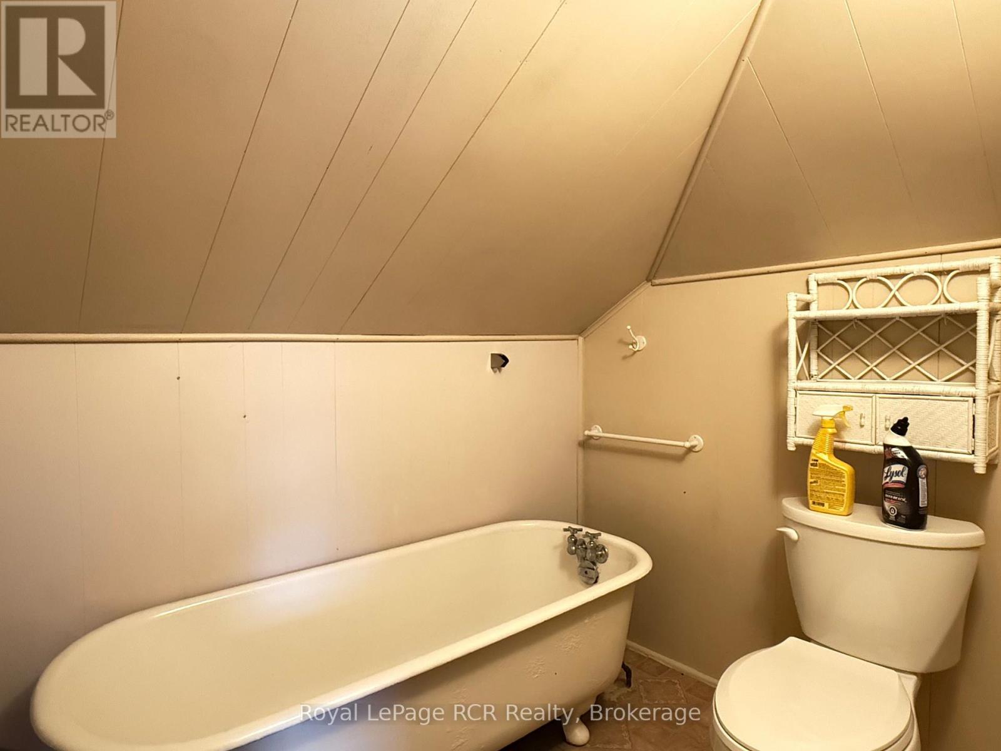2 Bedroom
2 Bathroom
1,500 - 2,000 ft2
Fireplace
Central Air Conditioning
Forced Air
$394,500
Charming 1.5 Storey Home with detached garage in Desirable West End Neighbourhood. Nestled on a quiet street, this beautiful 1.5 storey home offers space, flexibility, and character throughout. The bright and inviting main floor features a spacious living room and dining area, both anchored by a cozy gas fireplace, perfect for entertaining or relaxing evenings at home. The large main floor primary bedroom provides comfort and convenience, steps from a spa-like 4-piece bath with a jetted tub and natural light. You'll love the versatility of the main floor recreation room area, ideal as a family room, office, or potential 3rd bedroom, complete with its own gas fireplace. A handy main floor laundry adds to the homes practical layout. Upstairs, a private self-contained suite awaits, complete with a kitchenette and stove wiring, ideal for guests, in-laws, or rental potential. There's also room to easily add a 4th bedroom if desired. Outside, enjoy a peaceful, secluded patio area surrounded by manicured gardens, two garden sheds, and a detached single-car garage. A full unfinished basement provides additional storage or workshop space and is fully insulated. This property offer both charm and function. Please call your realtor to schedule a private viewing. (id:57975)
Property Details
|
MLS® Number
|
X12141684 |
|
Property Type
|
Single Family |
|
Community Name
|
Owen Sound |
|
Equipment Type
|
Water Heater - Gas |
|
Features
|
Flat Site, Sump Pump |
|
Parking Space Total
|
3 |
|
Rental Equipment Type
|
Water Heater - Gas |
|
Structure
|
Patio(s), Porch |
Building
|
Bathroom Total
|
2 |
|
Bedrooms Above Ground
|
2 |
|
Bedrooms Total
|
2 |
|
Amenities
|
Fireplace(s) |
|
Basement Development
|
Partially Finished |
|
Basement Type
|
Full (partially Finished) |
|
Construction Status
|
Insulation Upgraded |
|
Construction Style Attachment
|
Detached |
|
Cooling Type
|
Central Air Conditioning |
|
Exterior Finish
|
Aluminum Siding, Vinyl Siding |
|
Fireplace Present
|
Yes |
|
Fireplace Total
|
2 |
|
Flooring Type
|
Hardwood, Laminate |
|
Foundation Type
|
Poured Concrete |
|
Half Bath Total
|
1 |
|
Heating Fuel
|
Natural Gas |
|
Heating Type
|
Forced Air |
|
Stories Total
|
2 |
|
Size Interior
|
1,500 - 2,000 Ft2 |
|
Type
|
House |
|
Utility Water
|
Municipal Water |
Parking
Land
|
Acreage
|
No |
|
Sewer
|
Sanitary Sewer |
|
Size Depth
|
100 Ft |
|
Size Frontage
|
50 Ft |
|
Size Irregular
|
50 X 100 Ft |
|
Size Total Text
|
50 X 100 Ft|under 1/2 Acre |
Rooms
| Level |
Type |
Length |
Width |
Dimensions |
|
Second Level |
Bedroom 2 |
5.87 m |
4.8 m |
5.87 m x 4.8 m |
|
Second Level |
Bathroom |
|
|
Measurements not available |
|
Main Level |
Kitchen |
2.64 m |
3.48 m |
2.64 m x 3.48 m |
|
Main Level |
Dining Room |
3.28 m |
3.56 m |
3.28 m x 3.56 m |
|
Main Level |
Living Room |
5.92 m |
3.89 m |
5.92 m x 3.89 m |
|
Main Level |
Primary Bedroom |
4.42 m |
3.56 m |
4.42 m x 3.56 m |
|
Main Level |
Recreational, Games Room |
5.89 m |
3.66 m |
5.89 m x 3.66 m |
|
Main Level |
Bathroom |
|
|
Measurements not available |
https://www.realtor.ca/real-estate/28297366/595-11th-st-a-street-w-owen-sound-owen-sound

