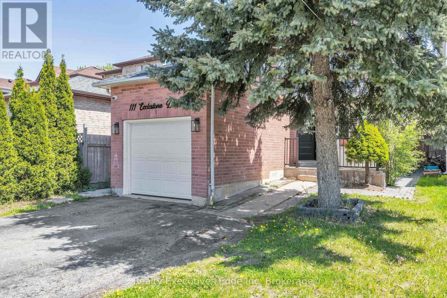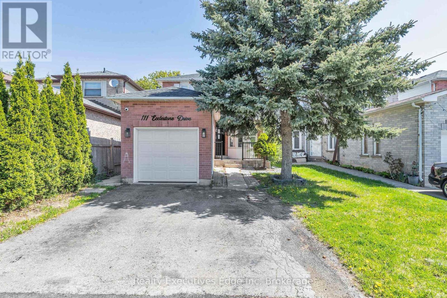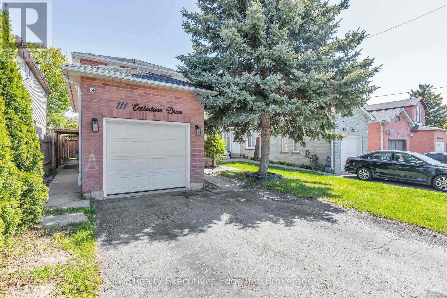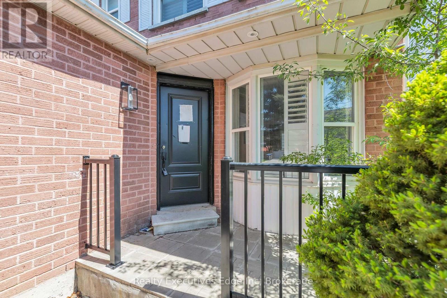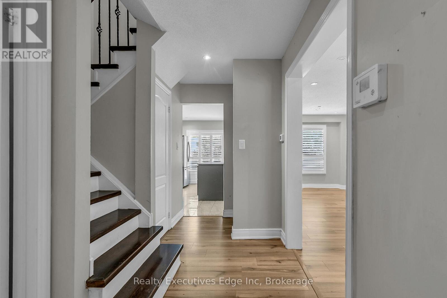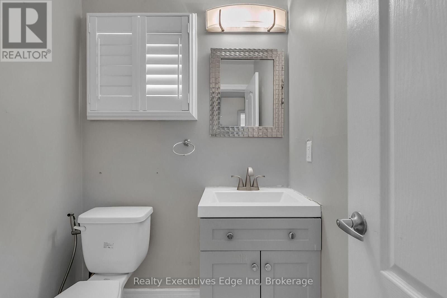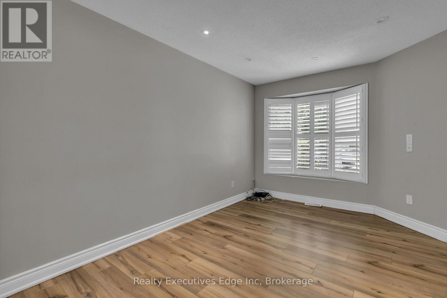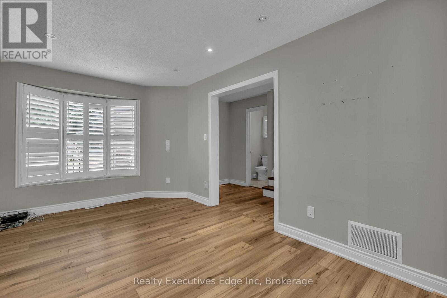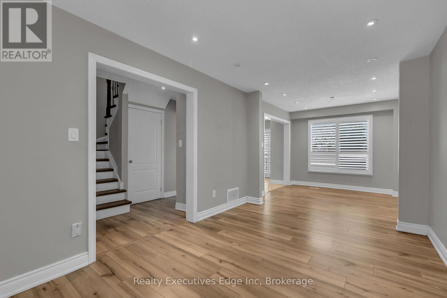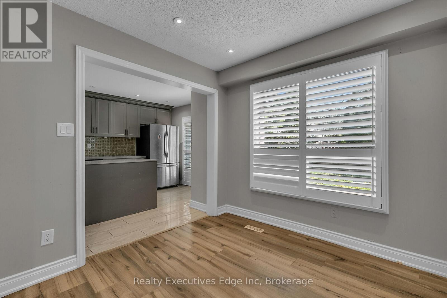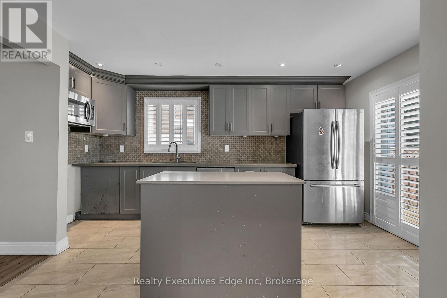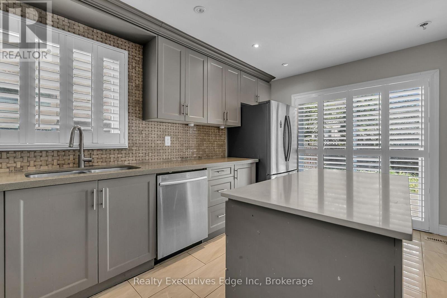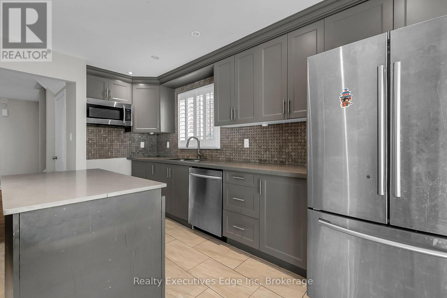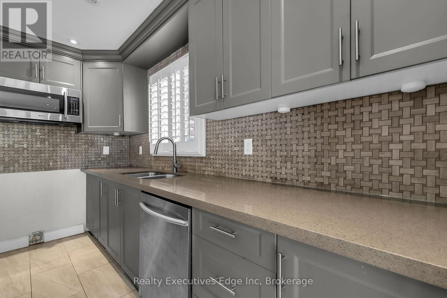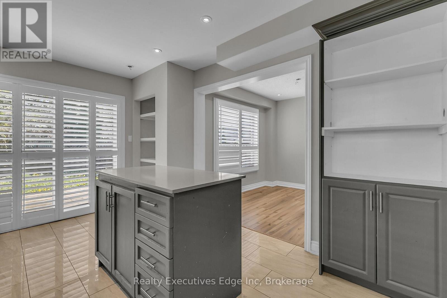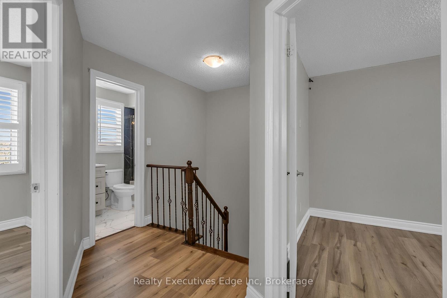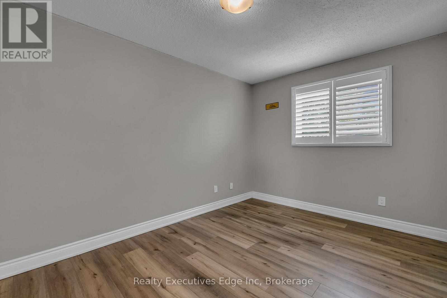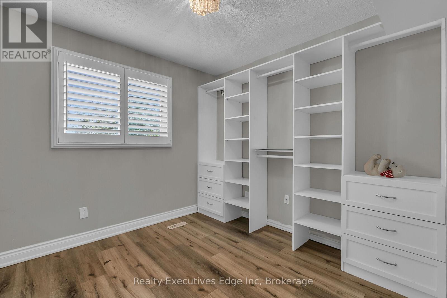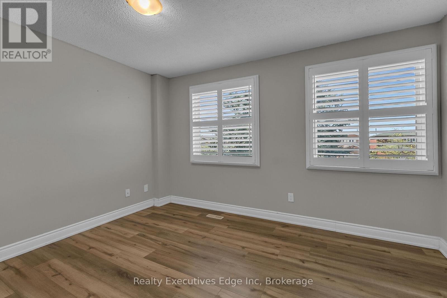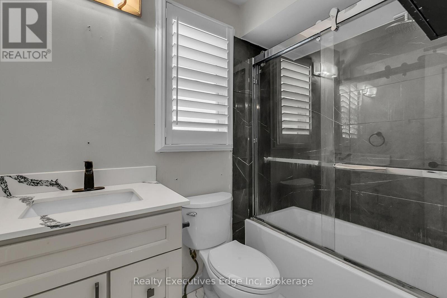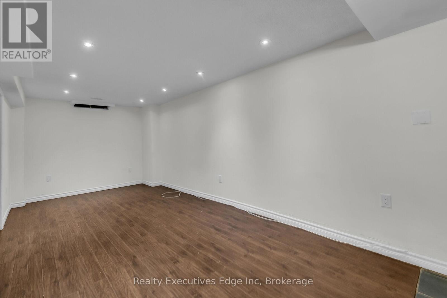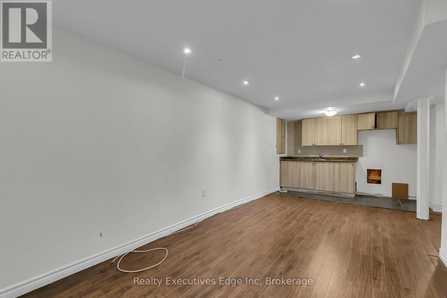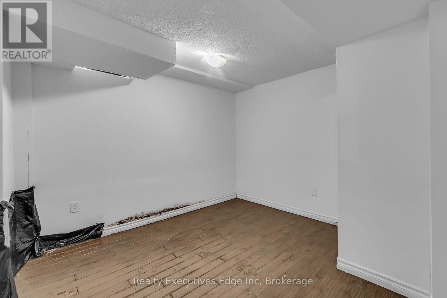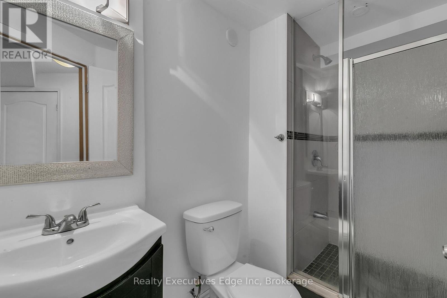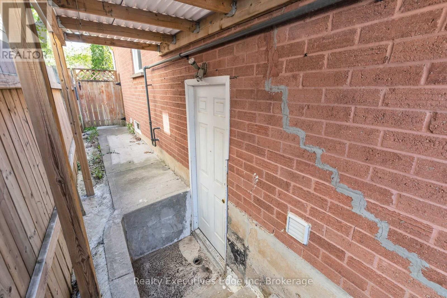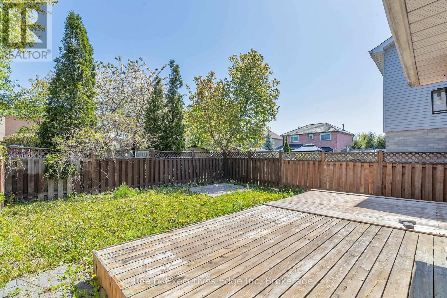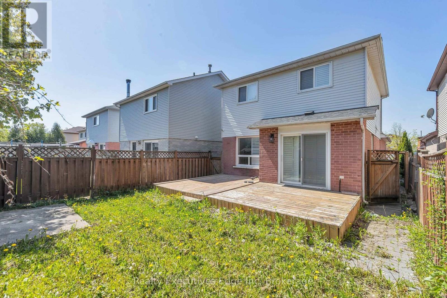4 Bedroom
3 Bathroom
1,500 - 2,000 ft2
Forced Air
$929,500
Welcome to 111 Ecclestone Drive! Walk into this beautiful detached home and you'll see why it's a must-see. This stunning house boasts 3+1 bedrooms and 2.5 bathrooms, featuring a separate entrance and potential for a legal basement unit. Upon entering, you'll notice the powder room and spacious living and dining area. The kitchen is equipped with ceramic flooring, and ample storage. A sliding door leads to a large, private, fully fenced yard. Upstairs, you'll find a spacious primary bedroom, two generously sized bedrooms, and a 3-piece bathroom. The finished basement offers potential for an in-law suite or apartment, complete with living area, bedroom, kitchen cabinets, and a 3-piece bathroom. Conveniently located near many amenities and highways. Don't miss this opportunity - schedule a safe and private showing today! (id:57975)
Property Details
|
MLS® Number
|
W12142075 |
|
Property Type
|
Single Family |
|
Community Name
|
Brampton West |
|
Equipment Type
|
Water Heater |
|
Parking Space Total
|
3 |
|
Rental Equipment Type
|
Water Heater |
Building
|
Bathroom Total
|
3 |
|
Bedrooms Above Ground
|
3 |
|
Bedrooms Below Ground
|
1 |
|
Bedrooms Total
|
4 |
|
Age
|
31 To 50 Years |
|
Appliances
|
Water Heater |
|
Basement Development
|
Finished |
|
Basement Features
|
Separate Entrance |
|
Basement Type
|
N/a (finished) |
|
Construction Style Attachment
|
Detached |
|
Exterior Finish
|
Brick, Steel |
|
Foundation Type
|
Poured Concrete |
|
Half Bath Total
|
1 |
|
Heating Fuel
|
Natural Gas |
|
Heating Type
|
Forced Air |
|
Stories Total
|
2 |
|
Size Interior
|
1,500 - 2,000 Ft2 |
|
Type
|
House |
|
Utility Water
|
Municipal Water |
Parking
Land
|
Acreage
|
No |
|
Sewer
|
Sanitary Sewer |
|
Size Depth
|
100 Ft ,1 In |
|
Size Frontage
|
29 Ft ,6 In |
|
Size Irregular
|
29.5 X 100.1 Ft |
|
Size Total Text
|
29.5 X 100.1 Ft |
|
Zoning Description
|
R5 |
Rooms
| Level |
Type |
Length |
Width |
Dimensions |
|
Second Level |
Primary Bedroom |
13 m |
11.1 m |
13 m x 11.1 m |
|
Second Level |
Bedroom 2 |
12.7 m |
9.5 m |
12.7 m x 9.5 m |
|
Second Level |
Bedroom 3 |
9.5 m |
9.35 m |
9.5 m x 9.35 m |
|
Second Level |
Bathroom |
|
|
Measurements not available |
|
Main Level |
Living Room |
13.45 m |
9.4 m |
13.45 m x 9.4 m |
|
Main Level |
Dining Room |
9.4 m |
7.4 m |
9.4 m x 7.4 m |
|
Main Level |
Kitchen |
13.1 m |
11.1 m |
13.1 m x 11.1 m |
|
Main Level |
Bathroom |
|
|
Measurements not available |
https://www.realtor.ca/real-estate/28298257/111-ecclestone-drive-brampton-brampton-west-brampton-west

