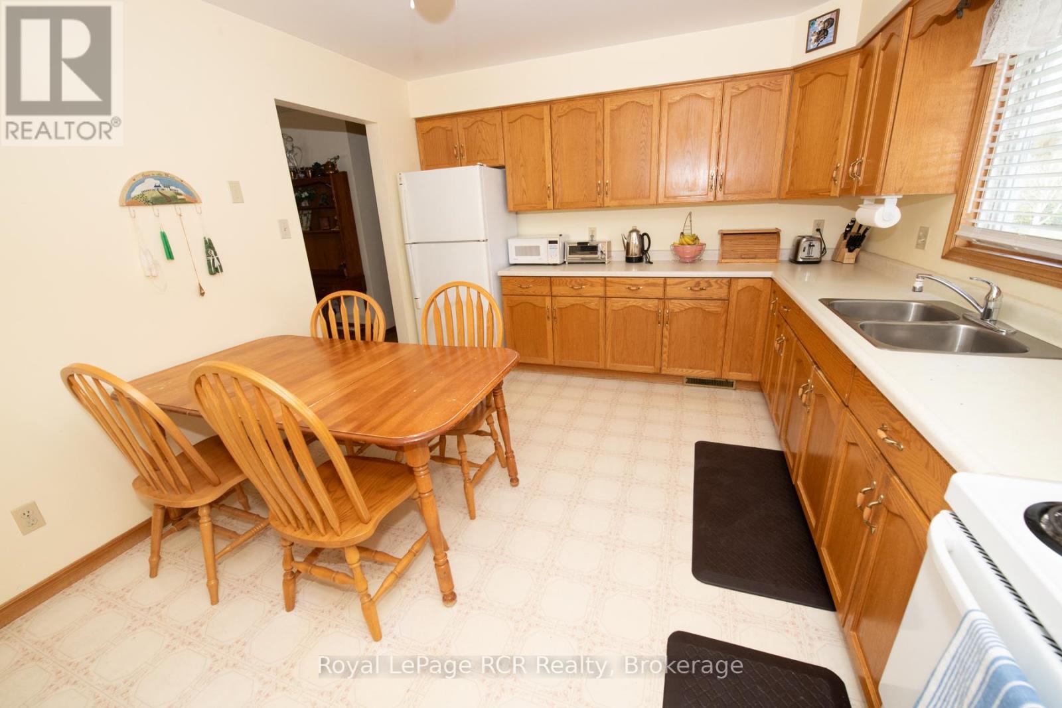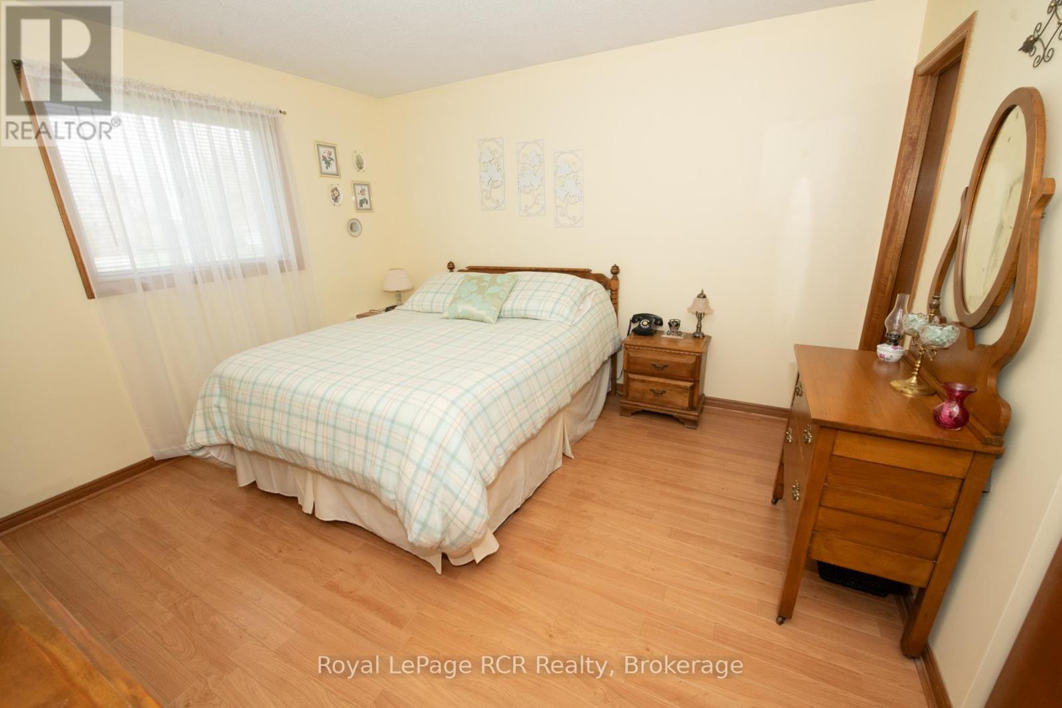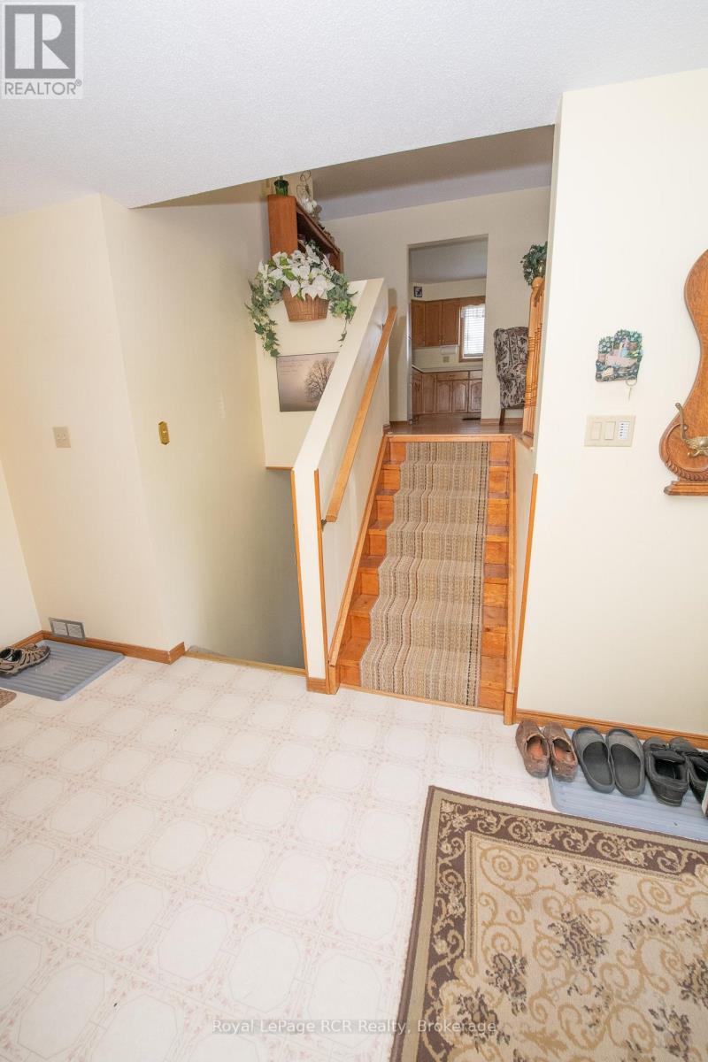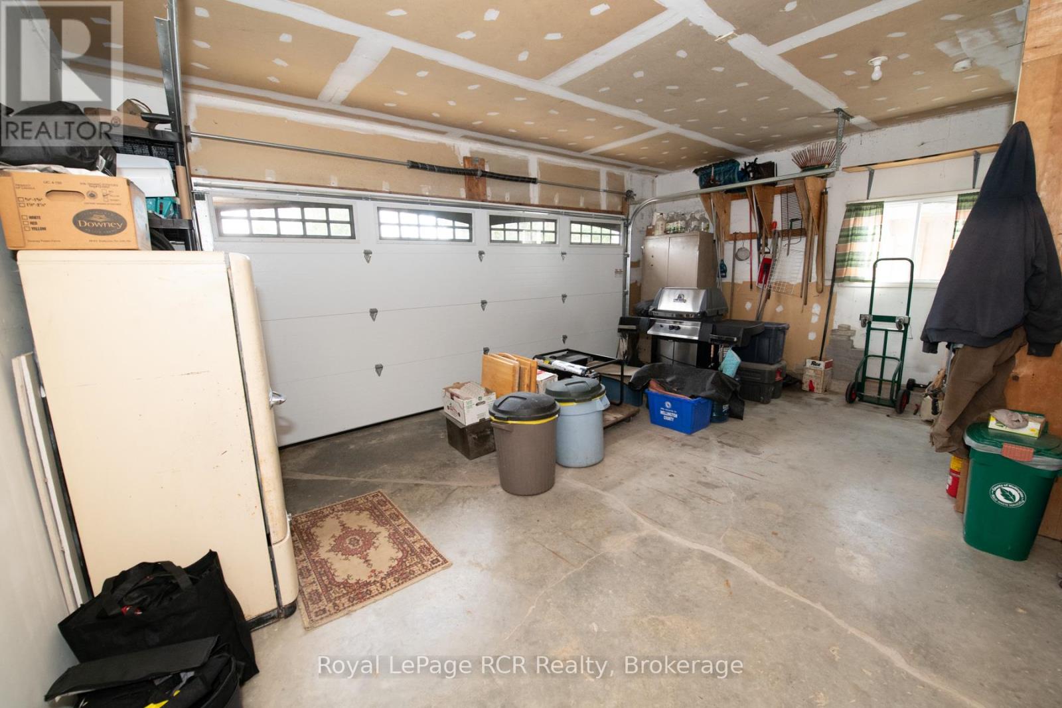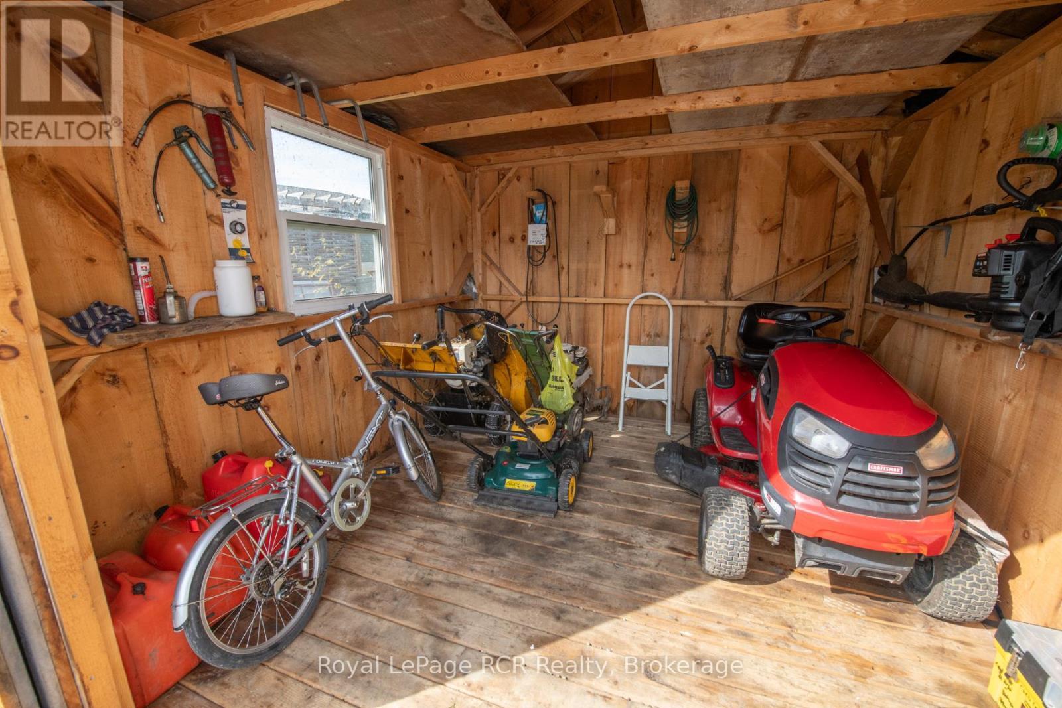3 Bedroom
2 Bathroom
1,100 - 1,500 ft2
Fireplace
Central Air Conditioning
Forced Air
$719,000
COUNTRY SIDE SPLT HOME, LARGE FOYER ENTRANCE TO MAIN AREA AND REAR YARD, SPACIOUS EAT IN KITCHEN, CABINETS, FORMAL DINING, ROOMY LIVING ROOM OPEN TO LOWER FOYER,, 3+1 BEDROOMS, 4PC BATH ON MAIN WITH DOOR TO MASTER, 2PC BATH IN FOYER, REC ROOM WITH CERTIFIED WOOD STOVE , LARGE LAUNDRY AND UTILITY ROOM, FOYER DOOR TO REAR DECK15X20 AND PATIO 10X10, ATTACHED 2 CAR GARAGE, WITH WORK AREA, , WELL KEPT COUNTRY HOME , GREAT LOCATION , NICE YARD, , PAVED ROAD, DONT MISS THIS ONE (id:57975)
Property Details
|
MLS® Number
|
X12147103 |
|
Property Type
|
Single Family |
|
Community Name
|
Rural Wellington North |
|
Equipment Type
|
None |
|
Features
|
Irregular Lot Size, Level |
|
Parking Space Total
|
8 |
|
Rental Equipment Type
|
None |
|
Structure
|
Shed |
Building
|
Bathroom Total
|
2 |
|
Bedrooms Above Ground
|
3 |
|
Bedrooms Total
|
3 |
|
Appliances
|
Water Heater, Central Vacuum, Stove |
|
Basement Development
|
Finished |
|
Basement Type
|
N/a (finished) |
|
Construction Style Attachment
|
Detached |
|
Construction Style Split Level
|
Sidesplit |
|
Cooling Type
|
Central Air Conditioning |
|
Exterior Finish
|
Brick, Vinyl Siding |
|
Fireplace Present
|
Yes |
|
Fireplace Total
|
1 |
|
Fireplace Type
|
Woodstove |
|
Foundation Type
|
Poured Concrete |
|
Half Bath Total
|
1 |
|
Heating Fuel
|
Electric |
|
Heating Type
|
Forced Air |
|
Size Interior
|
1,100 - 1,500 Ft2 |
|
Type
|
House |
|
Utility Water
|
Drilled Well |
Parking
Land
|
Acreage
|
No |
|
Sewer
|
Septic System |
|
Size Depth
|
245 Ft |
|
Size Frontage
|
101 Ft ,8 In |
|
Size Irregular
|
101.7 X 245 Ft |
|
Size Total Text
|
101.7 X 245 Ft |
|
Zoning Description
|
Res |
Rooms
| Level |
Type |
Length |
Width |
Dimensions |
|
Basement |
Recreational, Games Room |
6.6 m |
6.1 m |
6.6 m x 6.1 m |
|
Basement |
Laundry Room |
3.4 m |
6 m |
3.4 m x 6 m |
|
Basement |
Bedroom 4 |
3.2 m |
6.1 m |
3.2 m x 6.1 m |
|
Main Level |
Kitchen |
3.5 m |
3.8 m |
3.5 m x 3.8 m |
|
Main Level |
Dining Room |
3 m |
3.5 m |
3 m x 3.5 m |
|
Main Level |
Living Room |
3.5 m |
6.7 m |
3.5 m x 6.7 m |
|
Main Level |
Bedroom |
3.5 m |
3.8 m |
3.5 m x 3.8 m |
|
Main Level |
Bedroom 2 |
2.5 m |
3 m |
2.5 m x 3 m |
|
Main Level |
Bedroom 3 |
3.6 m |
2.6 m |
3.6 m x 2.6 m |
|
Main Level |
Bathroom |
1.8 m |
2.4 m |
1.8 m x 2.4 m |
|
Main Level |
Foyer |
2.4 m |
4.5 m |
2.4 m x 4.5 m |
|
Main Level |
Bathroom |
1.5 m |
1.2 m |
1.5 m x 1.2 m |
https://www.realtor.ca/real-estate/28309607/9485-maas-park-drive-wellington-north-rural-wellington-north



















