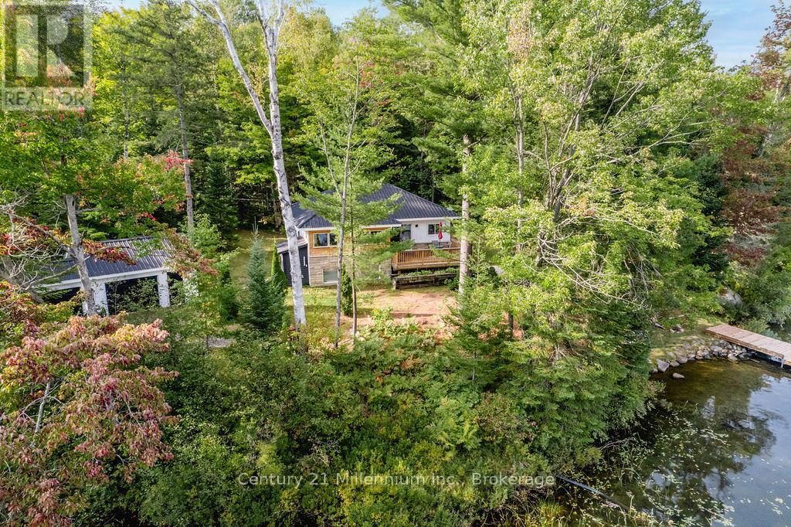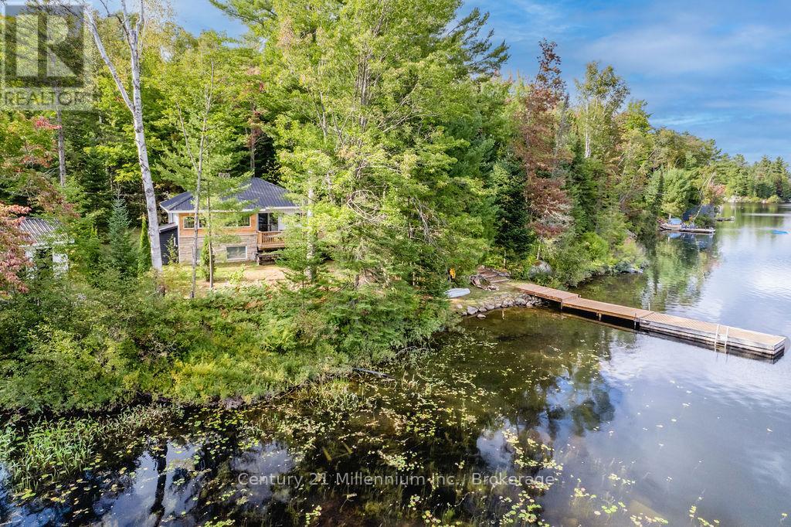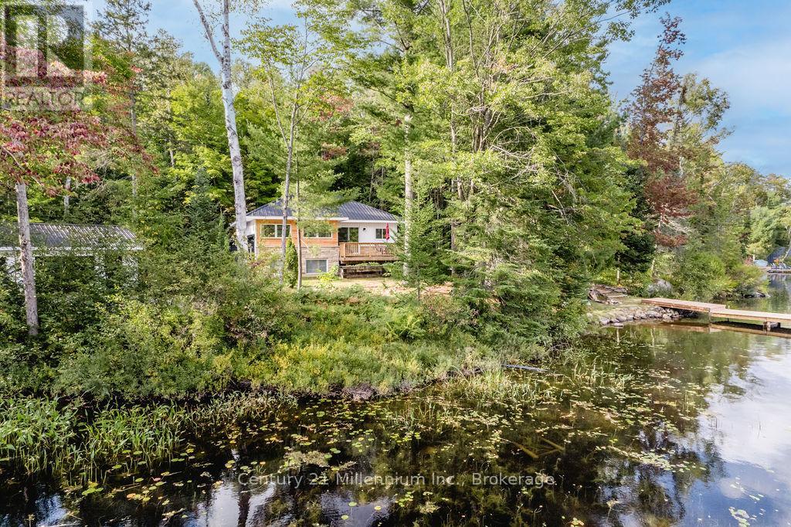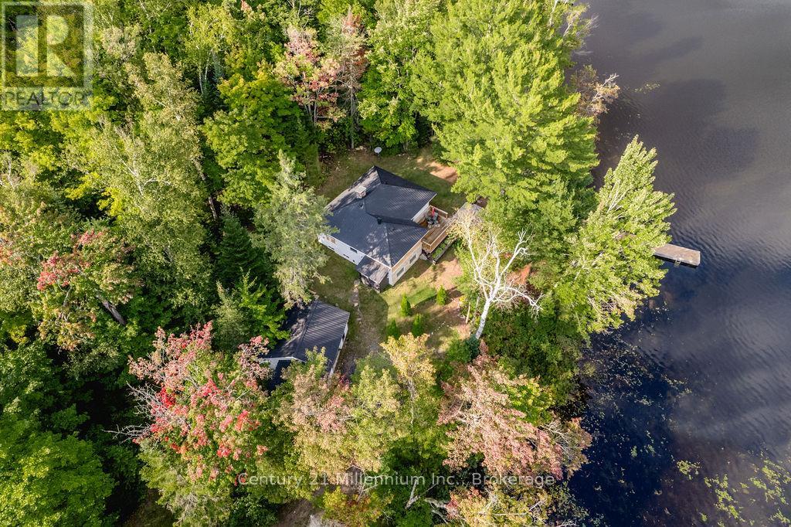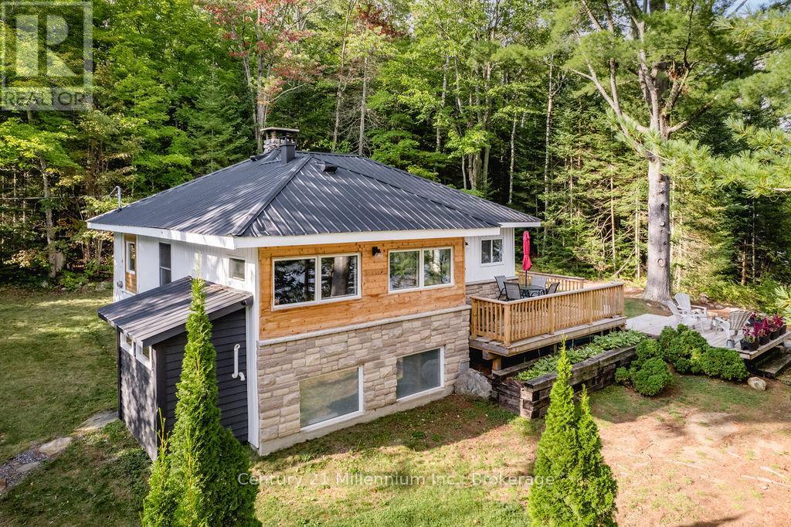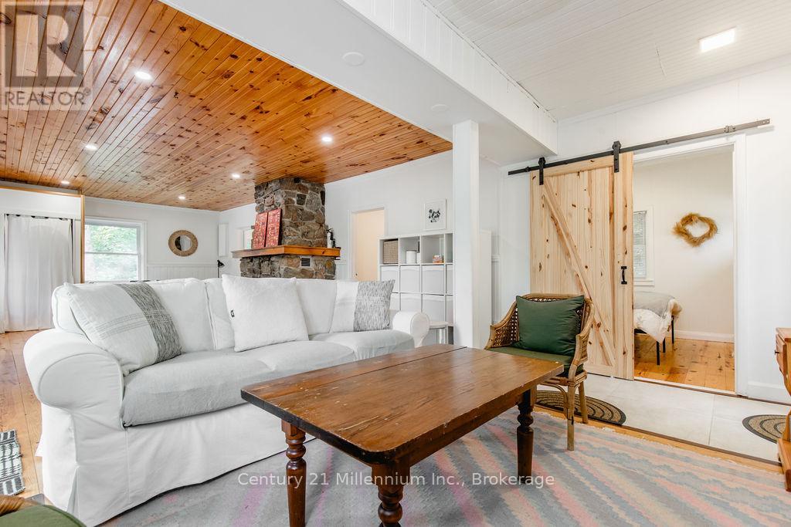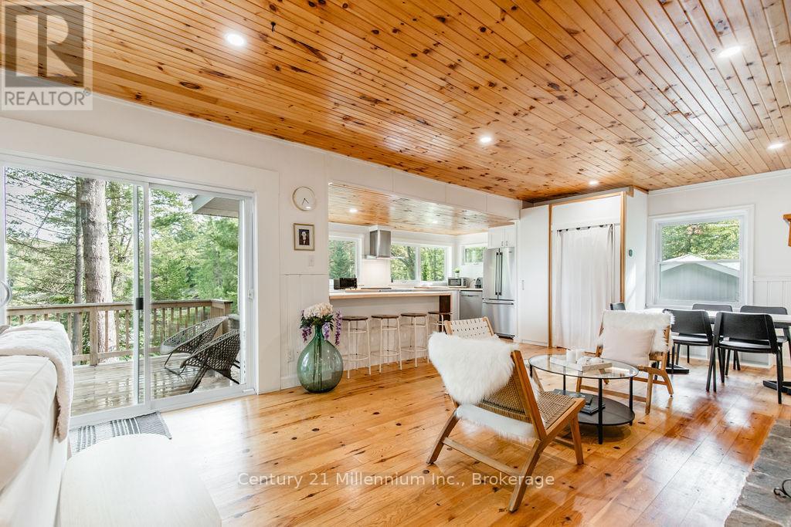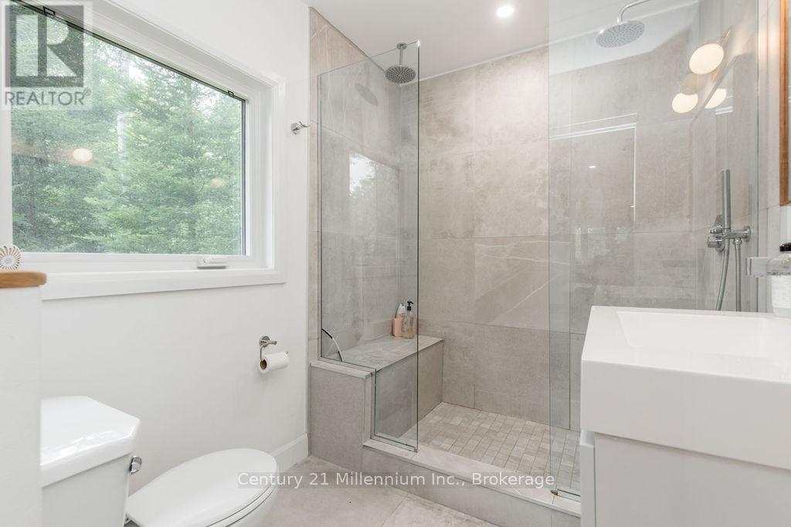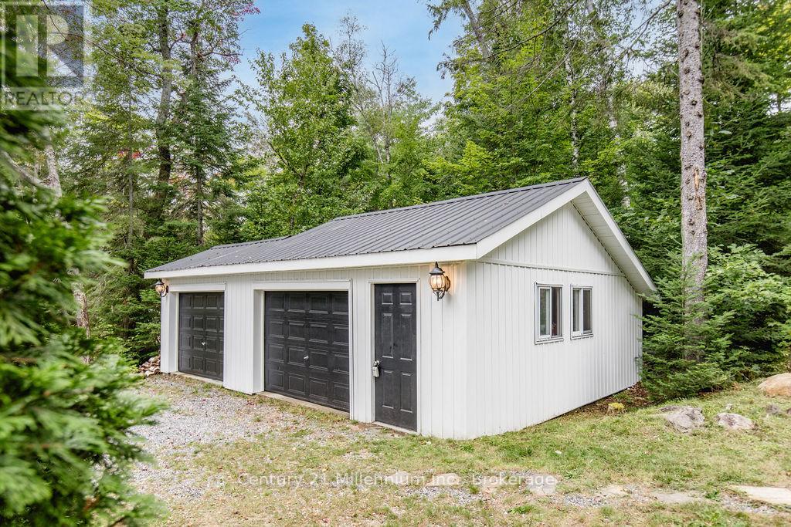3 Bedroom
1 Bathroom
700 - 1,100 ft2
Bungalow
Fireplace
Central Air Conditioning
Forced Air
Waterfront
$999,900
Discover your own Private Paradise on Pine Lake. This timeless Muskoka cottage has been thoughtfully enhanced with modern upgrades, creating an ideal retreat on this spring-fed lake. This 4-season, move-in ready gem offers central AC/heating, a cutting-edge water filtration system, & an enticing outdoor shower for that true cottage experience. Inside, the open-concept living & dining area features a cozy wood-burning fireplace, while the wrap-around gourmet kitchen offers panoramic views of the lake through wall-to-wall west-facing windows. You'll find built-in stainless steel appliances & convenient built-in laundry area. Step outside to your clear waterfront haven, complete with extended dock, built in fire pit & walk out deck. Double garage offers tons of storage, or renovate for bunkie potential. Only 20-min drive to all local amenities, making the trip to & from the cottage trouble-free. This property is not just a cottage; it's an investment in year-round relaxation & enjoyment. (id:57975)
Property Details
|
MLS® Number
|
X12147743 |
|
Property Type
|
Single Family |
|
Community Name
|
Oakley |
|
Community Features
|
Fishing |
|
Easement
|
Environment Protected |
|
Equipment Type
|
None |
|
Features
|
Wooded Area, Irregular Lot Size, Flat Site, Dry, Carpet Free |
|
Parking Space Total
|
10 |
|
Rental Equipment Type
|
None |
|
Structure
|
Deck |
|
View Type
|
Lake View, Direct Water View, Unobstructed Water View |
|
Water Front Type
|
Waterfront |
Building
|
Bathroom Total
|
1 |
|
Bedrooms Above Ground
|
3 |
|
Bedrooms Total
|
3 |
|
Age
|
51 To 99 Years |
|
Amenities
|
Fireplace(s) |
|
Appliances
|
Water Heater, Water Treatment |
|
Architectural Style
|
Bungalow |
|
Basement Type
|
Crawl Space |
|
Construction Style Attachment
|
Detached |
|
Cooling Type
|
Central Air Conditioning |
|
Exterior Finish
|
Stone, Vinyl Siding |
|
Fire Protection
|
Smoke Detectors |
|
Fireplace Present
|
Yes |
|
Fireplace Total
|
1 |
|
Foundation Type
|
Block |
|
Heating Fuel
|
Wood |
|
Heating Type
|
Forced Air |
|
Stories Total
|
1 |
|
Size Interior
|
700 - 1,100 Ft2 |
|
Type
|
House |
|
Utility Water
|
Lake/river Water Intake |
Parking
Land
|
Access Type
|
Private Road, Year-round Access, Private Docking |
|
Acreage
|
No |
|
Sewer
|
Septic System |
|
Size Depth
|
146 Ft ,4 In |
|
Size Frontage
|
232 Ft |
|
Size Irregular
|
232 X 146.4 Ft ; 54.14 Ft X 79.56 Ft X 68.18 Ft X 23.53 |
|
Size Total Text
|
232 X 146.4 Ft ; 54.14 Ft X 79.56 Ft X 68.18 Ft X 23.53|under 1/2 Acre |
|
Zoning Description
|
391 |
Rooms
| Level |
Type |
Length |
Width |
Dimensions |
|
Main Level |
Living Room |
4.49 m |
7.1 m |
4.49 m x 7.1 m |
|
Main Level |
Kitchen |
2.43 m |
4.9 m |
2.43 m x 4.9 m |
|
Main Level |
Dining Room |
4.49 m |
3.07 m |
4.49 m x 3.07 m |
|
Main Level |
Primary Bedroom |
2.55 m |
3.15 m |
2.55 m x 3.15 m |
|
Main Level |
Bedroom 2 |
2.52 m |
2.2 m |
2.52 m x 2.2 m |
|
Main Level |
Bedroom 3 |
2.5 m |
2.57 m |
2.5 m x 2.57 m |
|
Main Level |
Bathroom |
2.43 m |
1.89 m |
2.43 m x 1.89 m |
Utilities
|
Wireless
|
Available |
|
Electricity Connected
|
Connected |
https://www.realtor.ca/real-estate/28310908/1046-pine-lake-shores-private-bracebridge-oakley-oakley

