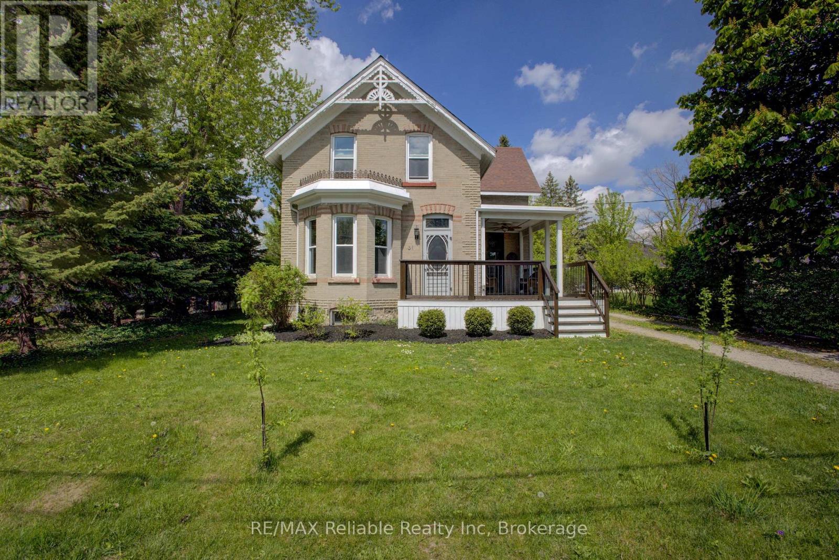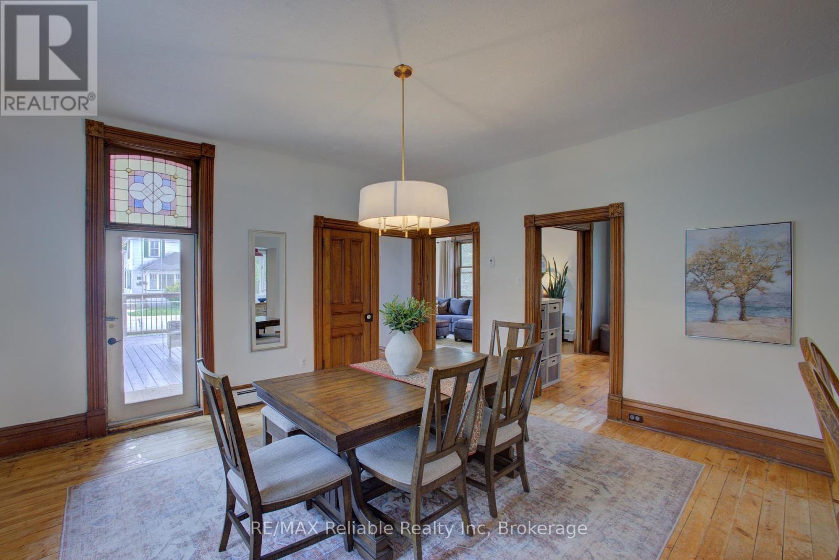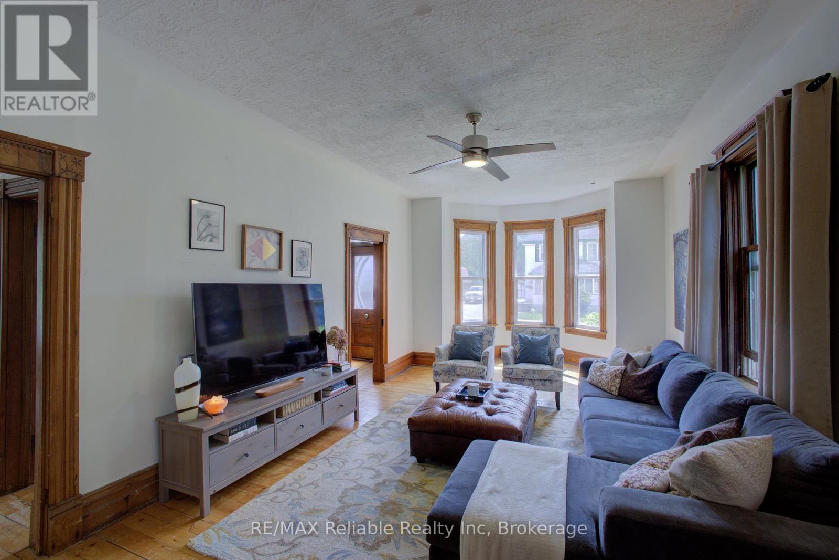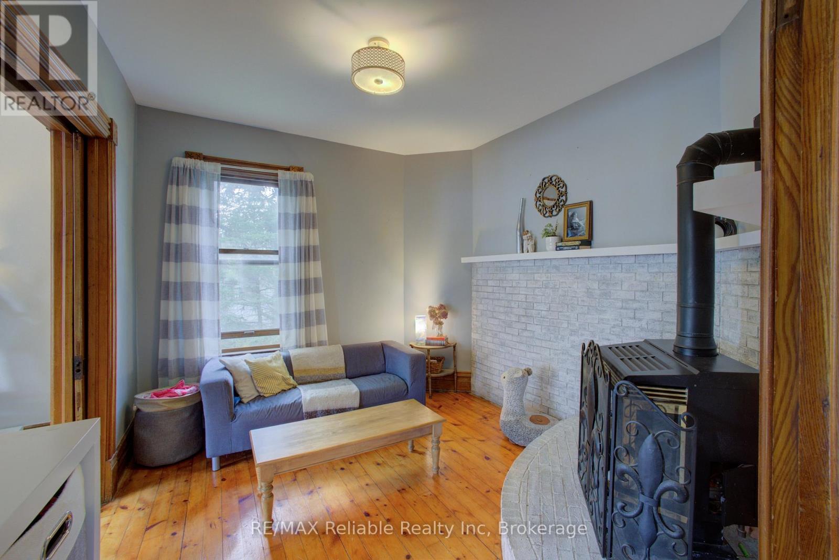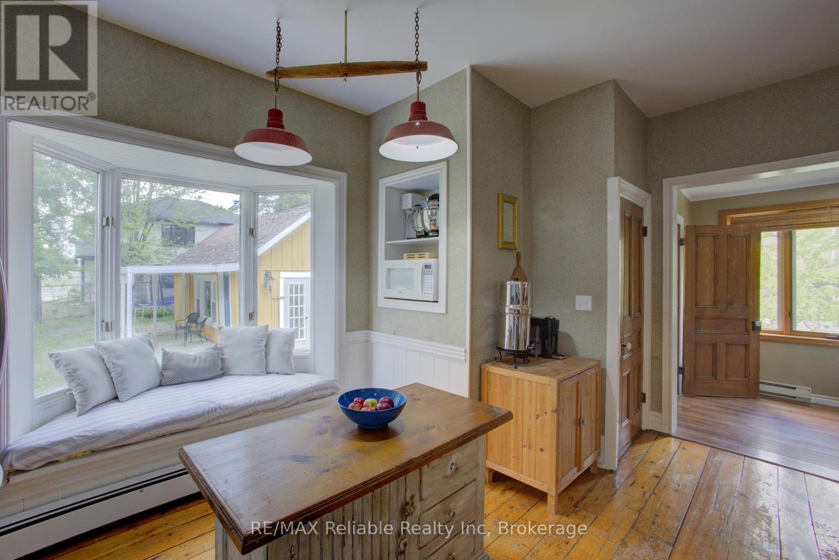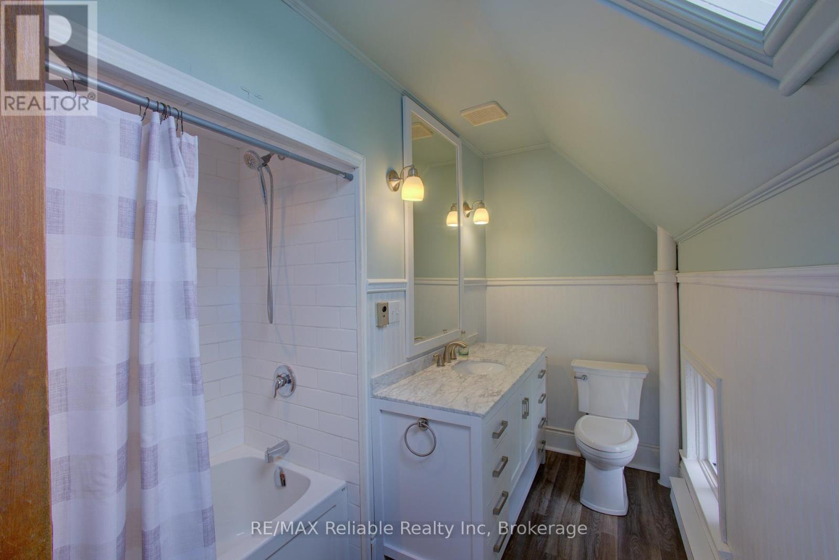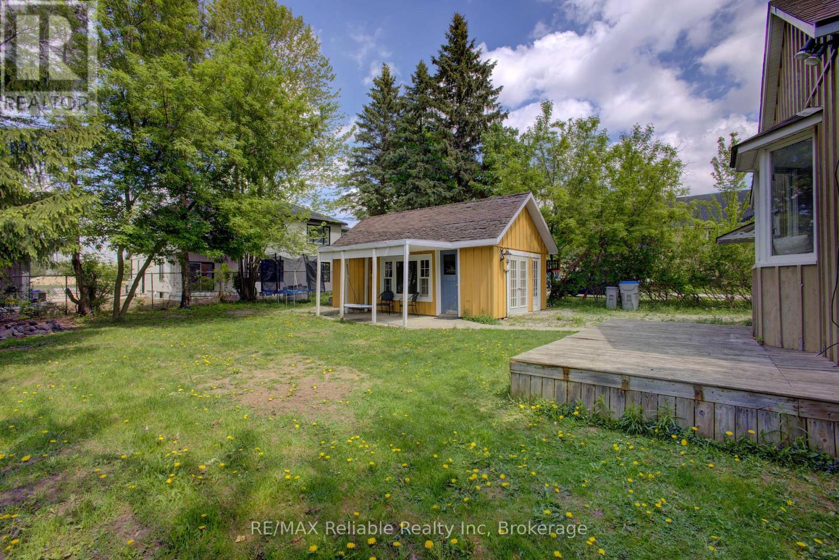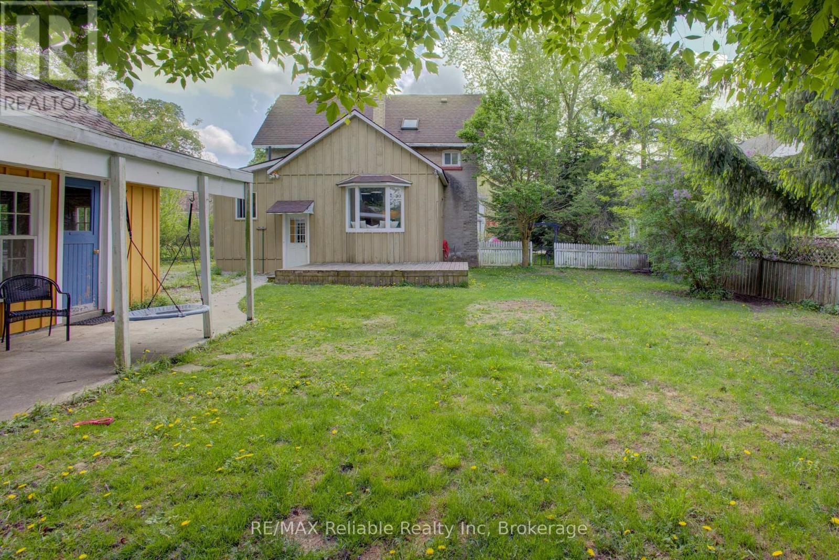31 Sparling Street Huron East, Ontario N0K 1W0
$519,900
Gorgeous brick century home, loaded with original character mixed with modern styling! Welcome to 31 Sparling Street, Seaforth, nestled on a quiet tree-lined street, this home is an excellent move-in ready family home. This dreamy front porch is ready for quiet mornings, and relaxing evenings. Inside you'll find original baseboards and woodwork, soaring ceilings, solid wood pocket doors and a stunning formal dining room. If you enjoy entertaining, you'll appreciate the private backyard space with large deck, mature trees and a detached garage/shop which could be used as a home gym or a place for hobby enthusiasts. Upstairs offers 3 generous sized bedrooms, a renovated 4-pc bathroom. If you're looking for the perfect place to set down roots, this could be it! Book your showing today. (id:57975)
Open House
This property has open houses!
12:00 pm
Ends at:2:00 pm
Property Details
| MLS® Number | X12153115 |
| Property Type | Single Family |
| Community Name | Seaforth |
| Amenities Near By | Hospital, Schools, Place Of Worship |
| Community Features | Community Centre |
| Equipment Type | None |
| Parking Space Total | 5 |
| Rental Equipment Type | None |
Building
| Bathroom Total | 2 |
| Bedrooms Above Ground | 3 |
| Bedrooms Total | 3 |
| Amenities | Fireplace(s) |
| Appliances | Dryer, Water Heater, Stove, Washer, Window Coverings, Refrigerator |
| Basement Development | Unfinished |
| Basement Type | Full (unfinished) |
| Construction Style Attachment | Detached |
| Cooling Type | Window Air Conditioner |
| Exterior Finish | Brick, Wood |
| Fireplace Present | Yes |
| Fireplace Total | 1 |
| Foundation Type | Concrete, Stone |
| Half Bath Total | 1 |
| Heating Fuel | Natural Gas |
| Heating Type | Radiant Heat |
| Stories Total | 2 |
| Size Interior | 2,000 - 2,500 Ft2 |
| Type | House |
| Utility Water | Municipal Water |
Parking
| Detached Garage | |
| Garage |
Land
| Acreage | No |
| Land Amenities | Hospital, Schools, Place Of Worship |
| Sewer | Sanitary Sewer |
| Size Depth | 132 Ft |
| Size Frontage | 66 Ft |
| Size Irregular | 66 X 132 Ft |
| Size Total Text | 66 X 132 Ft |
Rooms
| Level | Type | Length | Width | Dimensions |
|---|---|---|---|---|
| Second Level | Primary Bedroom | 3.47 m | 4.6 m | 3.47 m x 4.6 m |
| Second Level | Bedroom 2 | 2.92 m | 3.52 m | 2.92 m x 3.52 m |
| Second Level | Bedroom 3 | 3.42 m | 3.14 m | 3.42 m x 3.14 m |
| Main Level | Kitchen | 5.16 m | 3.44 m | 5.16 m x 3.44 m |
| Main Level | Family Room | 3.85 m | 3.13 m | 3.85 m x 3.13 m |
| Main Level | Living Room | 3.84 m | 7.01 m | 3.84 m x 7.01 m |
| Main Level | Dining Room | 4.88 m | 4.54 m | 4.88 m x 4.54 m |
| Main Level | Den | 2.05 m | 1.96 m | 2.05 m x 1.96 m |
https://www.realtor.ca/real-estate/28322996/31-sparling-street-huron-east-seaforth-seaforth
Contact Us
Contact us for more information

