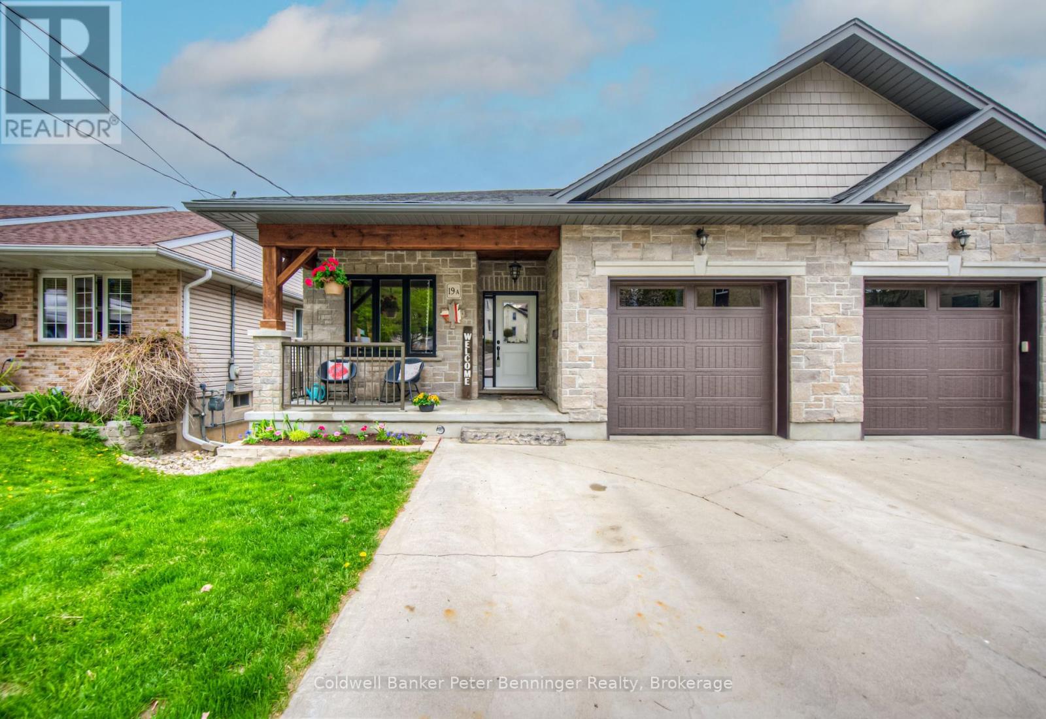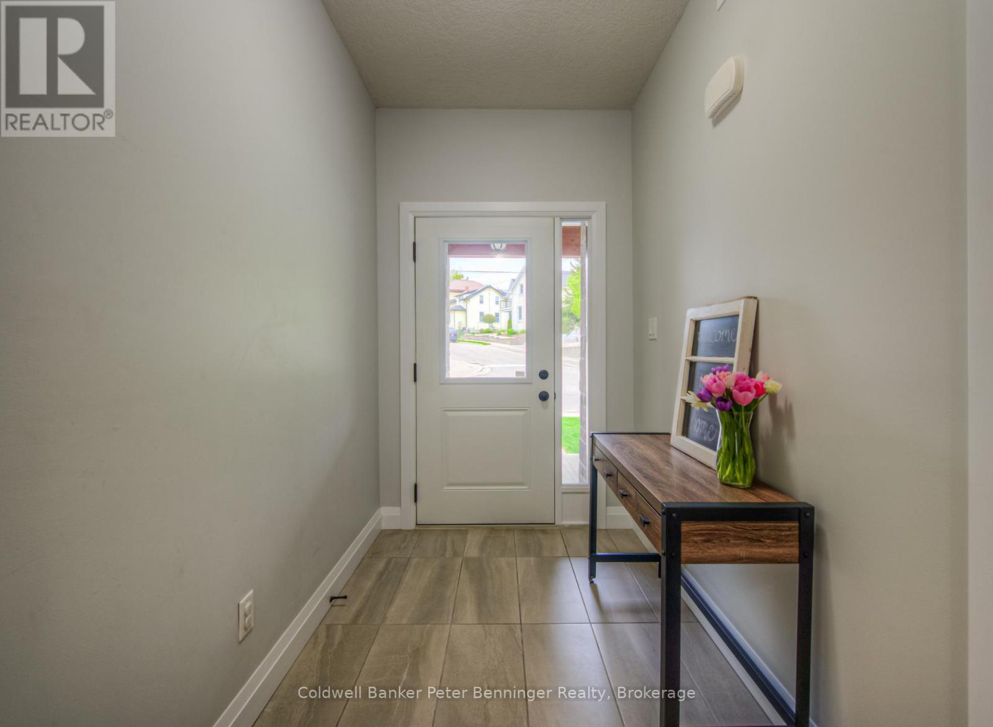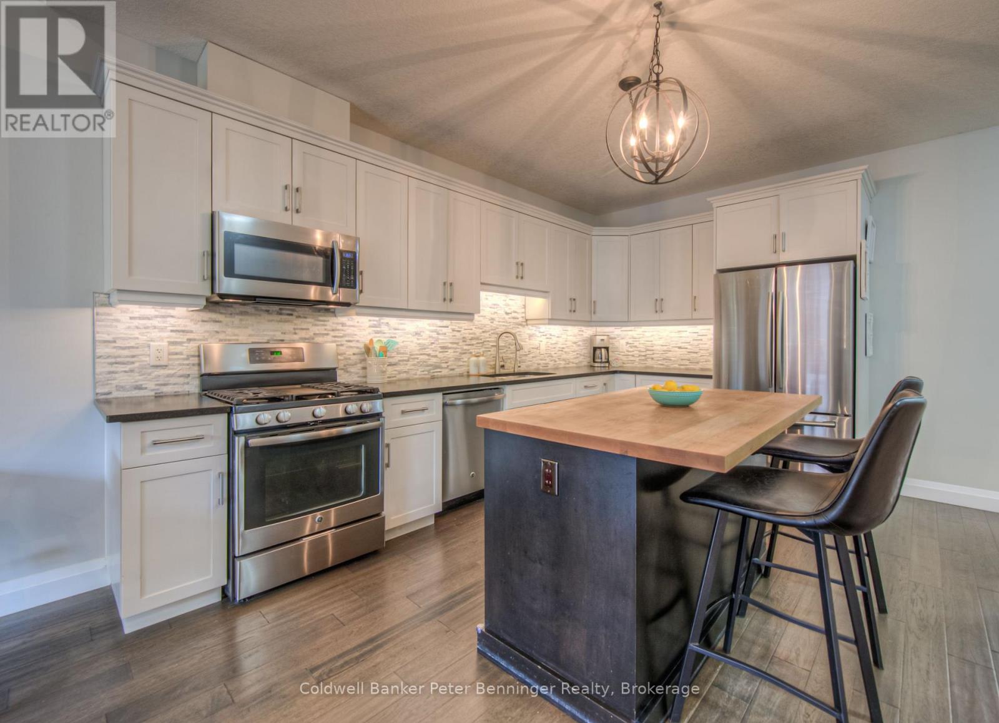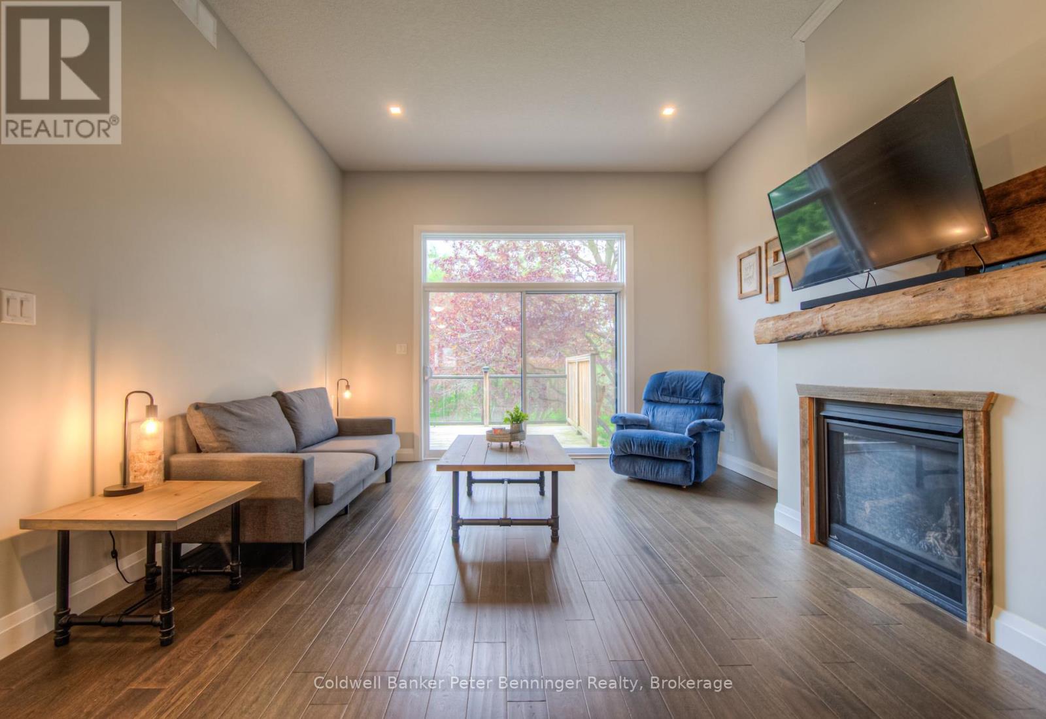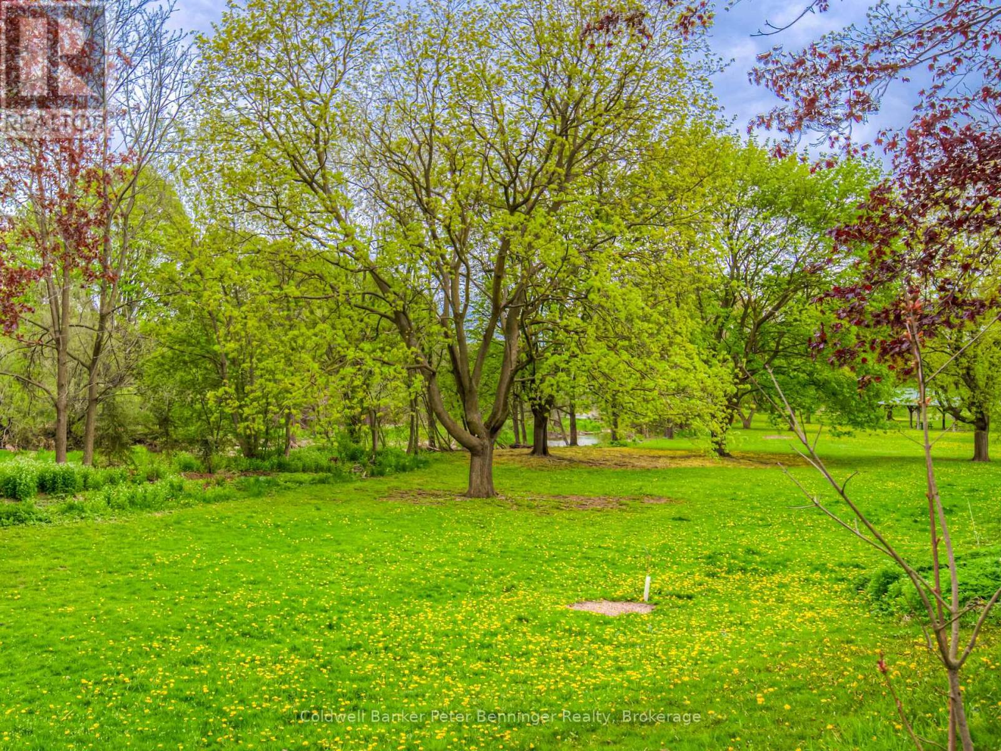19a Riverside Drive E Woolwich, Ontario N3B 2L9
$799,888
PUBLIC OPEN HOUSES SAT MAY 17TH & SUNDAY MAY 18TH 2PM till 4PM. Welcome to 19A Riverside Drive, East Elmira. This modern semi-detached home captivates with its striking rooflines, elegant stone look frontage, and inviting covered porchcreating exceptional curb appeal. Ideally situated near the downtown core, this home also offers the tranquility of nature, with Bolender Park and its splash pad just around the corner. Best of all, there are no rear neighborsonly breathtaking views of lush trees and the river. Step inside to a spacious foyer that leads to garage access, a main-floor bedroom, and a convenient three-piece bathroom. Modern tile and hard-surface flooring flow throughout both levels of this stunning home. The bright, open-concept kitchen features a built-in island and overlooks the living room, where a gas fireplace and a large patio door with an overhead transom window bathe the space in natural light. Step onto the deck and take in the lush backyard and serene river views. The primary suite, located just off the living room, shares these stunning views and boasts a walk-in closet, a laundry cupboard, and a spa-like ensuite with dual sinks. The fully finished walkout basement offers even more living space, featuring a bright family room with a second fireplace, large windows overlooking the river, and a convenient kitchenetteperfect for entertaining. The lower level also includes an additional bedroom with a cheater ensuite, complete with a walk-in shower.Theres more to this modern semi than meets the eyeschedule your private viewing today! OFFERS IF ANY WILL BE LOOKED AT MAY 22ND. (id:57975)
Open House
This property has open houses!
2:00 pm
Ends at:4:00 pm
2:00 pm
Ends at:4:00 pm
Property Details
| MLS® Number | X12153902 |
| Property Type | Single Family |
| Amenities Near By | Park, Place Of Worship, Public Transit, Schools |
| Community Features | Community Centre |
| Equipment Type | None |
| Features | Sloping, Backs On Greenbelt |
| Parking Space Total | 3 |
| Rental Equipment Type | None |
| Structure | Deck, Patio(s) |
| View Type | River View |
Building
| Bathroom Total | 3 |
| Bedrooms Above Ground | 2 |
| Bedrooms Below Ground | 1 |
| Bedrooms Total | 3 |
| Age | 6 To 15 Years |
| Amenities | Fireplace(s) |
| Appliances | Water Heater, Water Meter, Water Softener, Dishwasher, Dryer, Garage Door Opener, Microwave, Stove, Washer, Window Coverings, Refrigerator |
| Architectural Style | Bungalow |
| Basement Development | Finished |
| Basement Features | Walk Out |
| Basement Type | Full (finished) |
| Construction Style Attachment | Semi-detached |
| Cooling Type | Central Air Conditioning, Ventilation System |
| Exterior Finish | Brick, Vinyl Siding |
| Fireplace Present | Yes |
| Fireplace Total | 2 |
| Foundation Type | Poured Concrete |
| Heating Fuel | Natural Gas |
| Heating Type | Forced Air |
| Stories Total | 1 |
| Size Interior | 1,100 - 1,500 Ft2 |
| Type | House |
| Utility Water | Municipal Water |
Parking
| Attached Garage | |
| Garage |
Land
| Acreage | No |
| Land Amenities | Park, Place Of Worship, Public Transit, Schools |
| Sewer | Sanitary Sewer |
| Size Depth | 122 Ft ,7 In |
| Size Frontage | 33 Ft |
| Size Irregular | 33 X 122.6 Ft |
| Size Total Text | 33 X 122.6 Ft|under 1/2 Acre |
| Surface Water | River/stream |
| Zoning Description | R5 |
Rooms
| Level | Type | Length | Width | Dimensions |
|---|---|---|---|---|
| Basement | Bathroom | 2.04 m | 1.85 m | 2.04 m x 1.85 m |
| Basement | Bedroom | 3 m | 3.75 m | 3 m x 3.75 m |
| Basement | Cold Room | 4.48 m | 2.39 m | 4.48 m x 2.39 m |
| Basement | Kitchen | 3.36 m | 4.17 m | 3.36 m x 4.17 m |
| Basement | Recreational, Games Room | 8.2 m | 5 m | 8.2 m x 5 m |
| Basement | Utility Room | 3.59 m | 3.24 m | 3.59 m x 3.24 m |
| Main Level | Kitchen | 3.72 m | 4.57 m | 3.72 m x 4.57 m |
| Main Level | Living Room | 4.24 m | 6 m | 4.24 m x 6 m |
| Main Level | Primary Bedroom | 4.03 m | 6.31 m | 4.03 m x 6.31 m |
| Main Level | Bathroom | 1.96 m | 1.91 m | 1.96 m x 1.91 m |
| Main Level | Bathroom | 3.74 m | 1.55 m | 3.74 m x 1.55 m |
| Main Level | Bedroom | 2.86 m | 3.84 m | 2.86 m x 3.84 m |
| Main Level | Foyer | 1.65 m | 3.88 m | 1.65 m x 3.88 m |
Utilities
| Sewer | Installed |
https://www.realtor.ca/real-estate/28324377/19a-riverside-drive-e-woolwich
Contact Us
Contact us for more information

