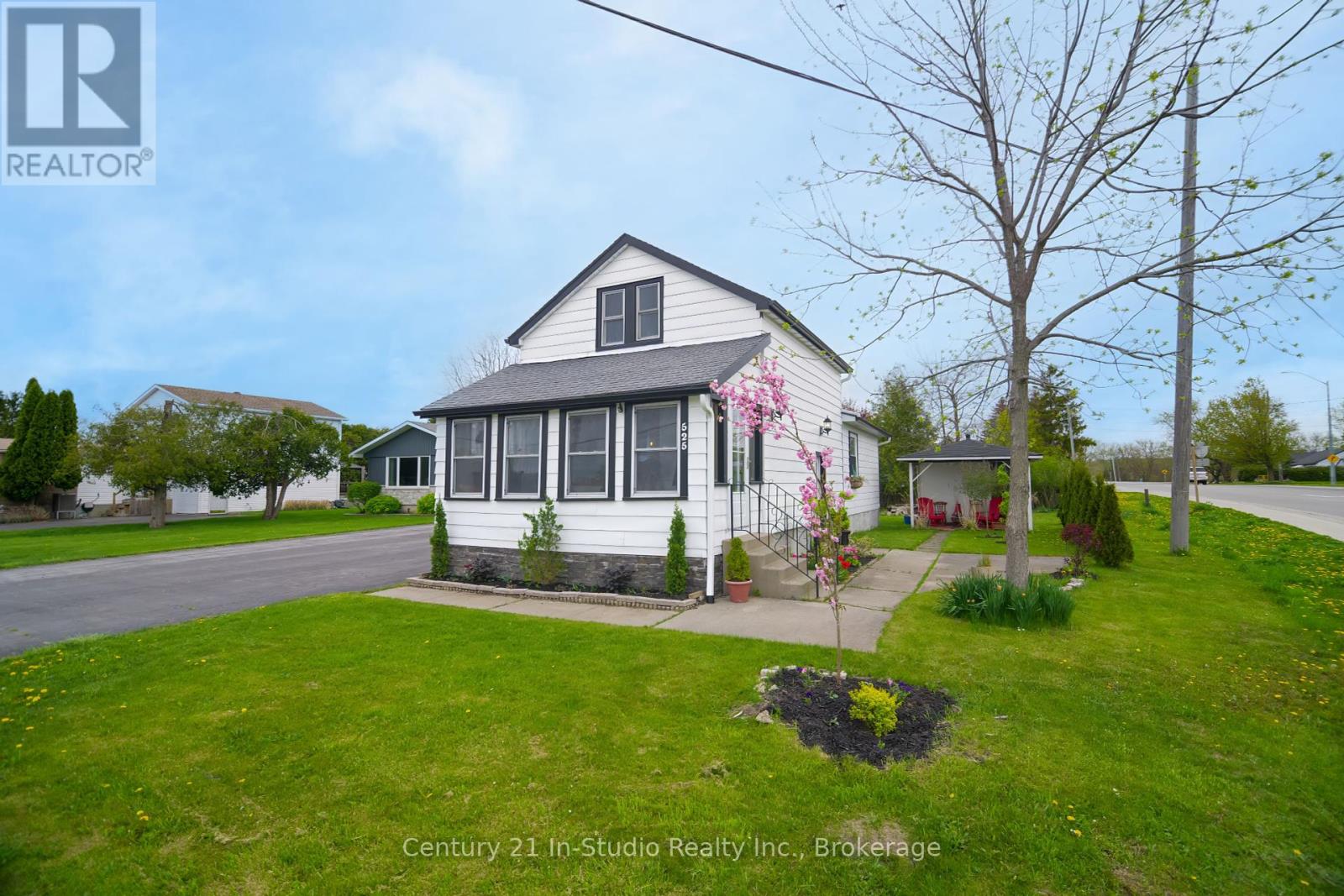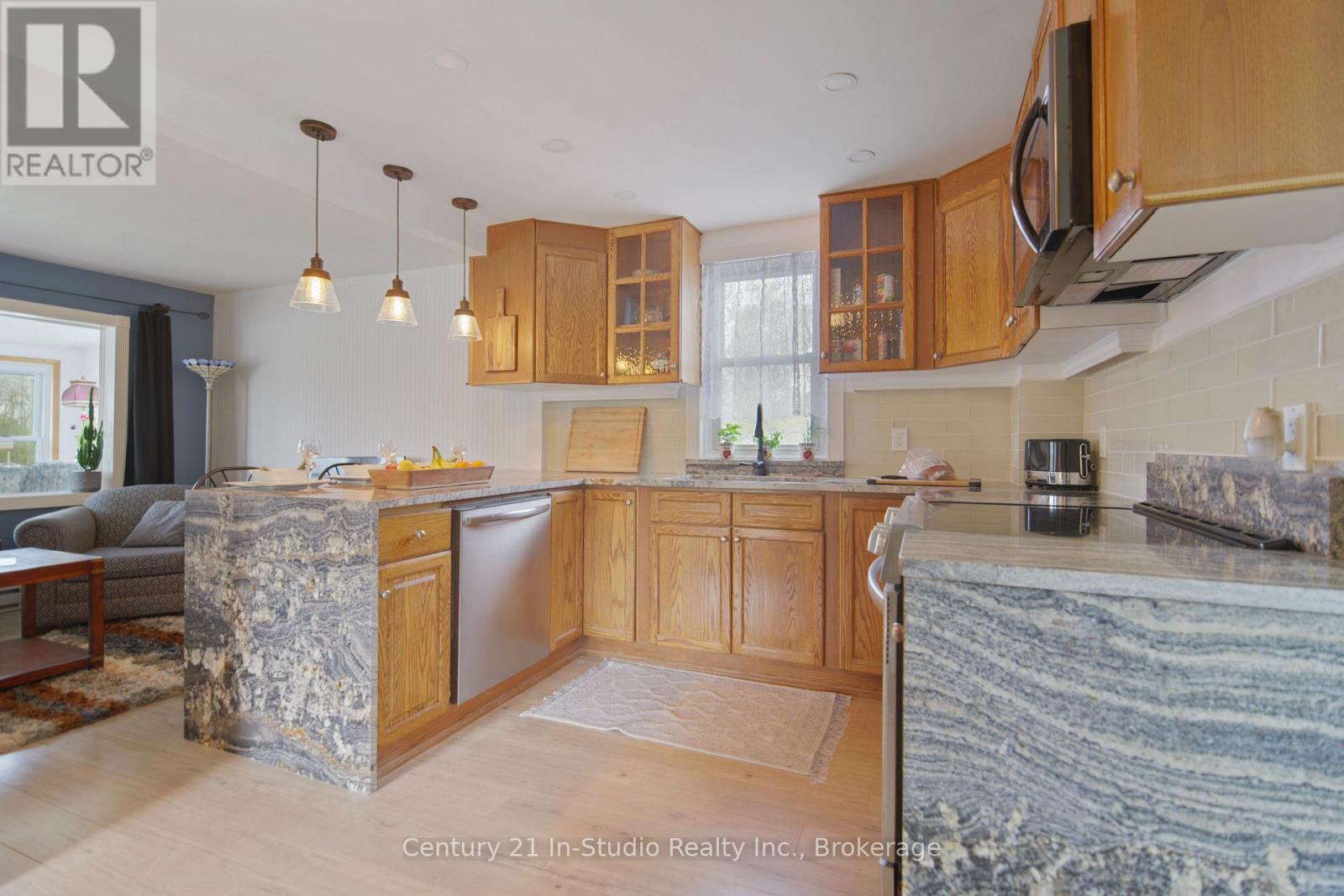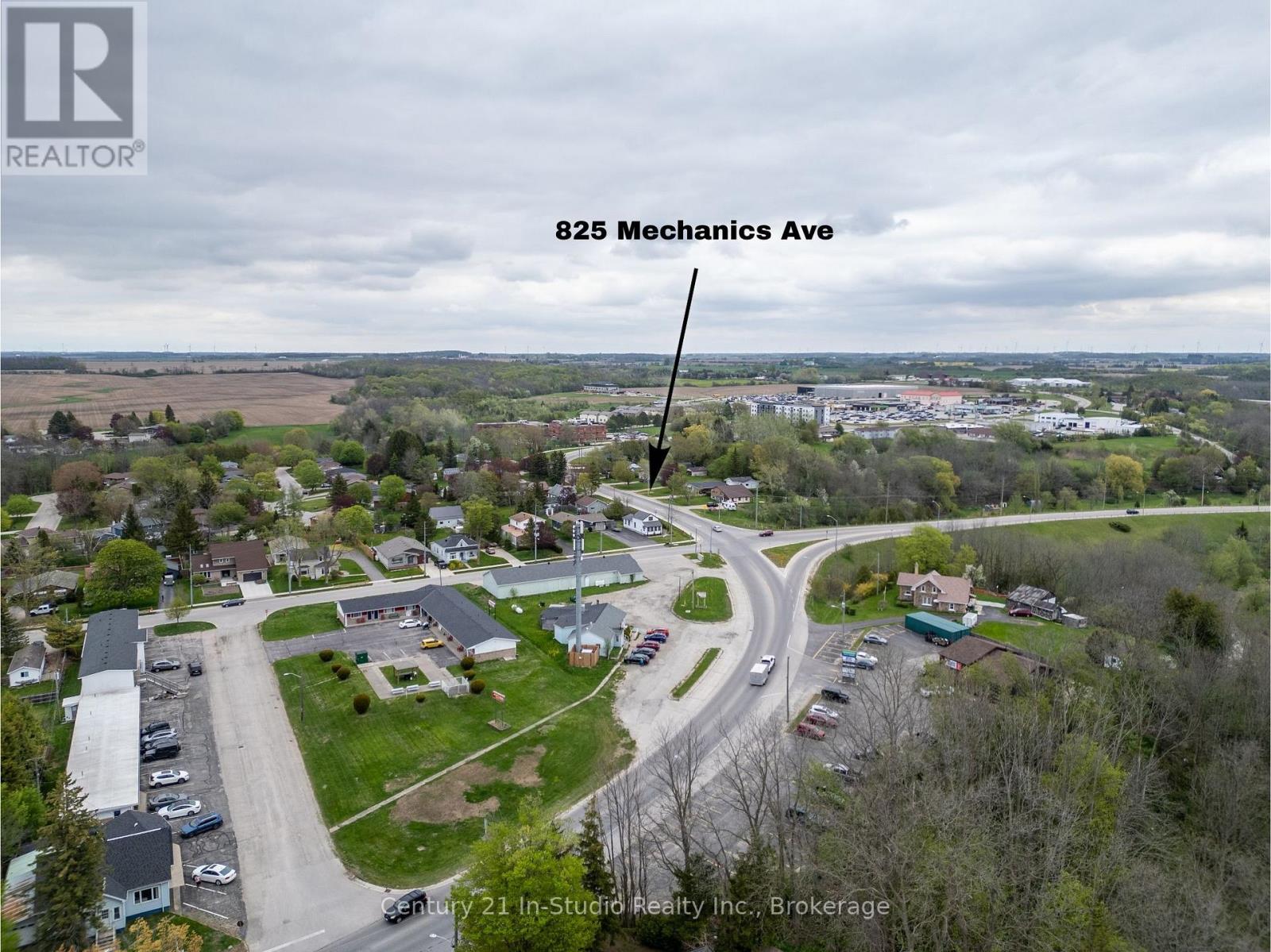3 Bedroom
2 Bathroom
1,100 - 1,500 ft2
Fireplace
Baseboard Heaters
Landscaped
$435,000
Many improvements for this quaint one and a half storey home since 2021. Take time to enjoy the view from the sunroom which opens to the living room. Dramatic transformation in the kitchen - beautiful marble accents the oak cabinetry and the black, deep double sink. Main floor master bedroom, combination bath and laundry. You'll find two more bedrooms and a second full bath upstairs and a reading nook. In addition to the flooring, much of the drywall has been replaced as the electrical and plumbing were improved. Currently electric baseboard, the sellers had ducting added for future transition to forced air heating system. The basement is clean and dry now with the Basement Systems Ultra 4 battery backup sump system, spray foam insulation and other fixes has resulted in a great storage area. Berry bushes of every kind in the back along with an amazing array of perennials lead to the sheltered and private sitting area. A few more projects to complete and this sweet property would become a great getaway place or a delightful first time buyer home. Come and explore the shops, stores, restaurants nearby and the wonder of Kincardine on Lake Huron. (id:57975)
Property Details
|
MLS® Number
|
X12154533 |
|
Property Type
|
Single Family |
|
Community Name
|
Kincardine |
|
Features
|
Irregular Lot Size |
|
Parking Space Total
|
3 |
|
Structure
|
Porch |
Building
|
Bathroom Total
|
2 |
|
Bedrooms Above Ground
|
3 |
|
Bedrooms Total
|
3 |
|
Age
|
100+ Years |
|
Amenities
|
Fireplace(s) |
|
Appliances
|
Water Heater, Water Meter, Dishwasher, Dryer, Stove, Washer, Window Coverings, Refrigerator |
|
Basement Development
|
Unfinished |
|
Basement Type
|
Partial (unfinished) |
|
Construction Style Attachment
|
Detached |
|
Exterior Finish
|
Aluminum Siding |
|
Fireplace Present
|
Yes |
|
Foundation Type
|
Block |
|
Heating Fuel
|
Electric |
|
Heating Type
|
Baseboard Heaters |
|
Stories Total
|
2 |
|
Size Interior
|
1,100 - 1,500 Ft2 |
|
Type
|
House |
|
Utility Water
|
Municipal Water |
Parking
Land
|
Acreage
|
No |
|
Landscape Features
|
Landscaped |
|
Sewer
|
Sanitary Sewer |
|
Size Depth
|
104 Ft ,3 In |
|
Size Frontage
|
37 Ft ,6 In |
|
Size Irregular
|
37.5 X 104.3 Ft |
|
Size Total Text
|
37.5 X 104.3 Ft |
|
Zoning Description
|
R1 |
Rooms
| Level |
Type |
Length |
Width |
Dimensions |
|
Second Level |
Bedroom 2 |
3.23 m |
2.16 m |
3.23 m x 2.16 m |
|
Second Level |
Bedroom 3 |
3.23 m |
2.43 m |
3.23 m x 2.43 m |
|
Second Level |
Other |
1.95 m |
2.77 m |
1.95 m x 2.77 m |
|
Main Level |
Sunroom |
5.05 m |
2.04 m |
5.05 m x 2.04 m |
|
Main Level |
Living Room |
4.75 m |
3.23 m |
4.75 m x 3.23 m |
|
Main Level |
Kitchen |
3.23 m |
2.03 m |
3.23 m x 2.03 m |
|
Main Level |
Dining Room |
3.35 m |
2.65 m |
3.35 m x 2.65 m |
|
Main Level |
Primary Bedroom |
3.1 m |
2.34 m |
3.1 m x 2.34 m |
|
Main Level |
Bathroom |
4.45 m |
2.62 m |
4.45 m x 2.62 m |
|
Other |
Bathroom |
2.92 m |
2.1 m |
2.92 m x 2.1 m |
Utilities
|
Cable
|
Available |
|
Sewer
|
Installed |
https://www.realtor.ca/real-estate/28325888/525-mechanics-avenue-kincardine-kincardine

























