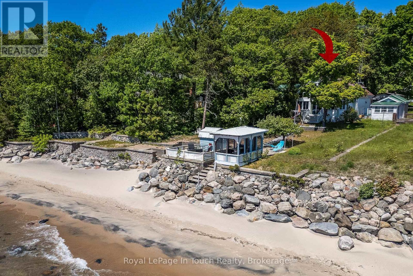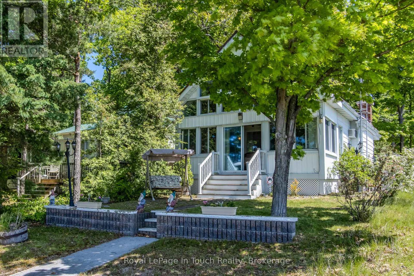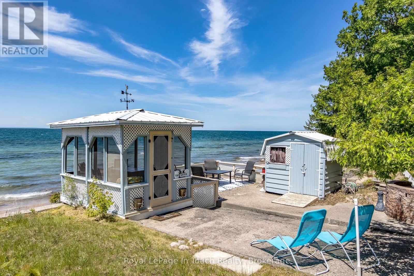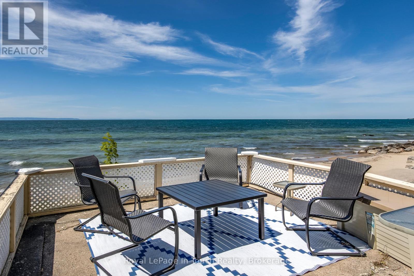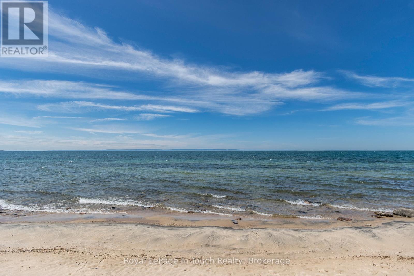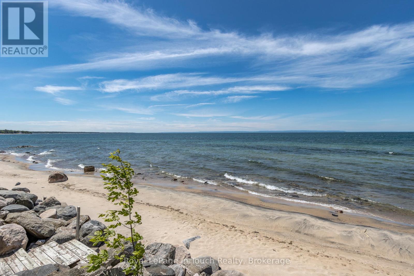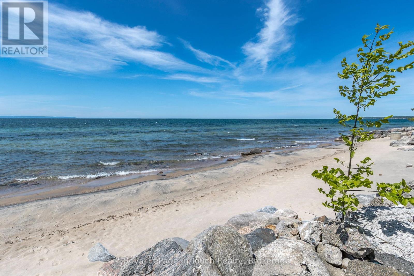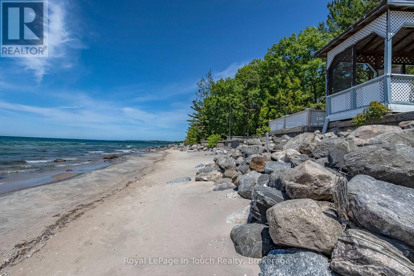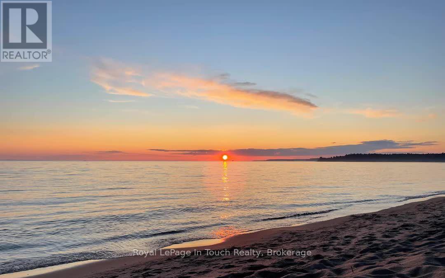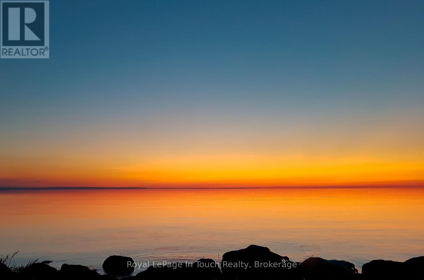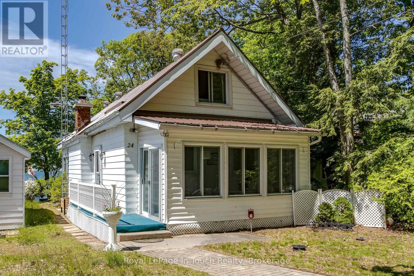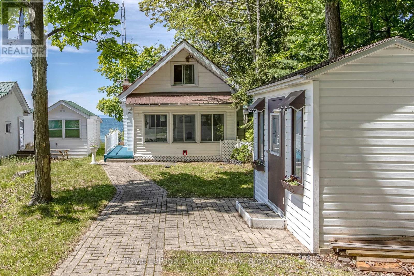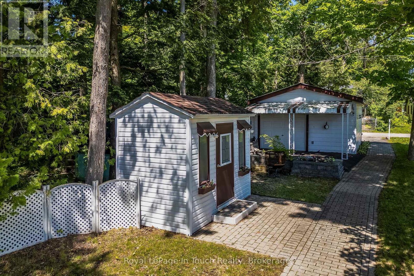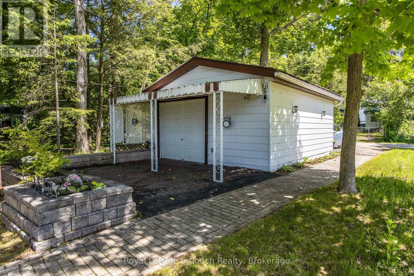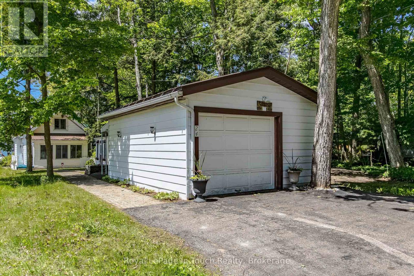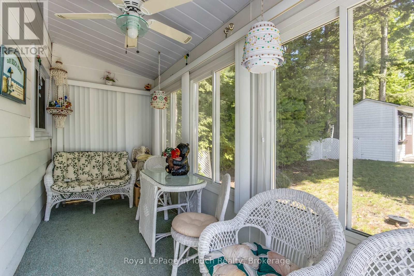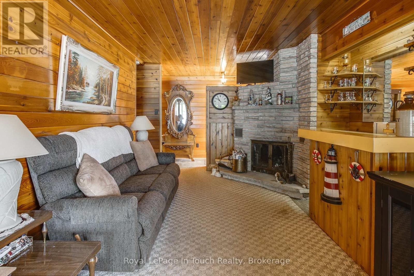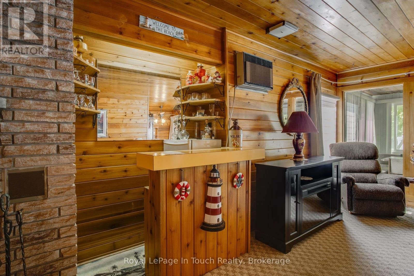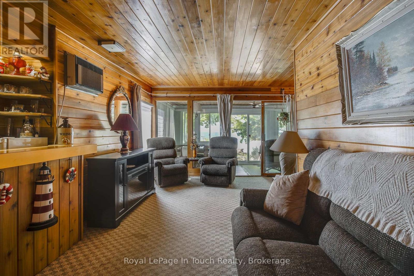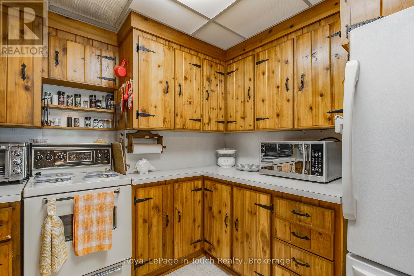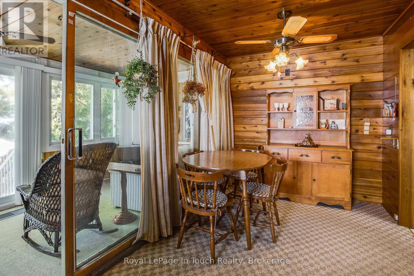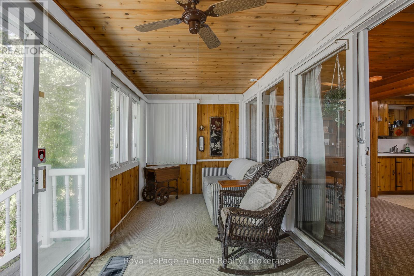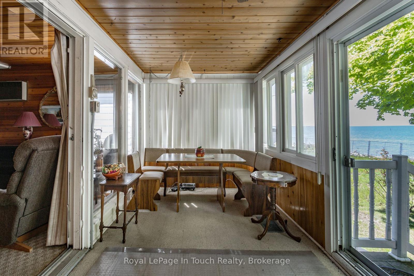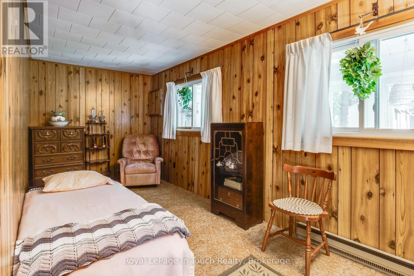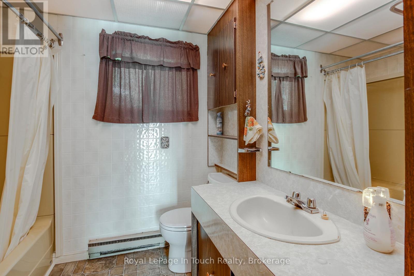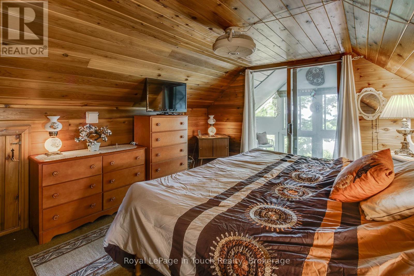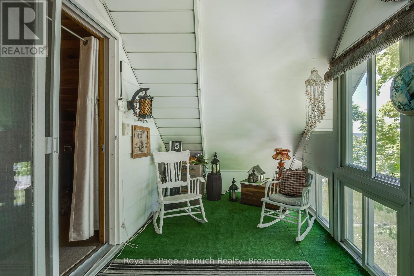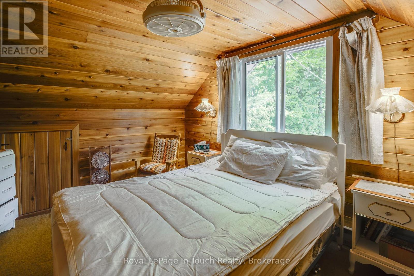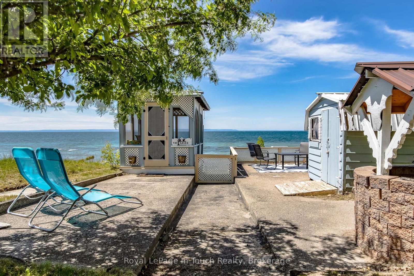3 Bedroom
1 Bathroom
1,100 - 1,500 ft2
Baseboard Heaters
Waterfront
$929,000
Unique opportunity for entry level waterfront ownership on the beautiful shores of Georgian Bay. 25 feet of sandy beach on a very deep lot with the stunning westerly sunsets and view of the Collingwood hills. Charming 3-bedroom cottage with a walkout to an enclosed sunroom off the living room and bonus enclosed sunroom with a water view off the master bedroom on the upper floor. Enjoy sitting outside on the patio, inside the gazebo shelter, or in the sand in the high demand area of Cawaja Beach. Close to Balm Beach restaurants & convenience store, 10 minutes to Midland for all of your shopping needs. Plenty of room for the weekend toys in the shed and large garage. Your passport to fun with family and friends! Includes most contents and furniture excluding personal items. (id:57975)
Property Details
|
MLS® Number
|
S12155096 |
|
Property Type
|
Single Family |
|
Community Name
|
Rural Tiny |
|
Amenities Near By
|
Beach |
|
Easement
|
Unknown, None |
|
Features
|
Sloping, Dry |
|
Parking Space Total
|
3 |
|
Structure
|
Patio(s), Shed |
|
View Type
|
Mountain View, View Of Water, Direct Water View, Unobstructed Water View |
|
Water Front Type
|
Waterfront |
Building
|
Bathroom Total
|
1 |
|
Bedrooms Above Ground
|
3 |
|
Bedrooms Total
|
3 |
|
Appliances
|
Garage Door Opener Remote(s), Water Heater, Stove, Refrigerator |
|
Basement Type
|
Crawl Space |
|
Construction Style Attachment
|
Detached |
|
Construction Style Other
|
Seasonal |
|
Exterior Finish
|
Steel, Vinyl Siding |
|
Heating Fuel
|
Electric |
|
Heating Type
|
Baseboard Heaters |
|
Stories Total
|
2 |
|
Size Interior
|
1,100 - 1,500 Ft2 |
|
Type
|
House |
|
Utility Water
|
Dug Well |
Parking
Land
|
Access Type
|
Year-round Access |
|
Acreage
|
No |
|
Land Amenities
|
Beach |
|
Sewer
|
Holding Tank |
|
Size Depth
|
251 Ft |
|
Size Frontage
|
25 Ft |
|
Size Irregular
|
25 X 251 Ft |
|
Size Total Text
|
25 X 251 Ft|under 1/2 Acre |
|
Zoning Description
|
Sr Shoreline Residential |
Rooms
| Level |
Type |
Length |
Width |
Dimensions |
|
Second Level |
Bedroom 2 |
4.27 m |
3.66 m |
4.27 m x 3.66 m |
|
Second Level |
Bedroom 3 |
3.66 m |
3.66 m |
3.66 m x 3.66 m |
|
Second Level |
Sunroom |
5.79 m |
2.39 m |
5.79 m x 2.39 m |
|
Main Level |
Foyer |
3.51 m |
1.27 m |
3.51 m x 1.27 m |
|
Main Level |
Living Room |
6.32 m |
2.95 m |
6.32 m x 2.95 m |
|
Main Level |
Sunroom |
5.94 m |
2.36 m |
5.94 m x 2.36 m |
|
Main Level |
Dining Room |
3.07 m |
2.46 m |
3.07 m x 2.46 m |
|
Main Level |
Kitchen |
2.9 m |
2.64 m |
2.9 m x 2.64 m |
|
Main Level |
Bedroom |
5.31 m |
2.39 m |
5.31 m x 2.39 m |
|
Main Level |
Sunroom |
4.88 m |
1.83 m |
4.88 m x 1.83 m |
https://www.realtor.ca/real-estate/28327049/24-belgrove-tiny-rural-tiny

