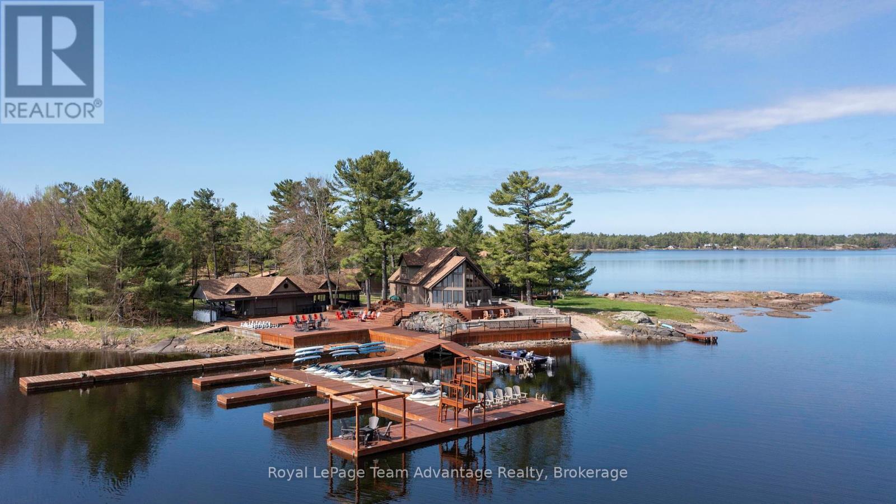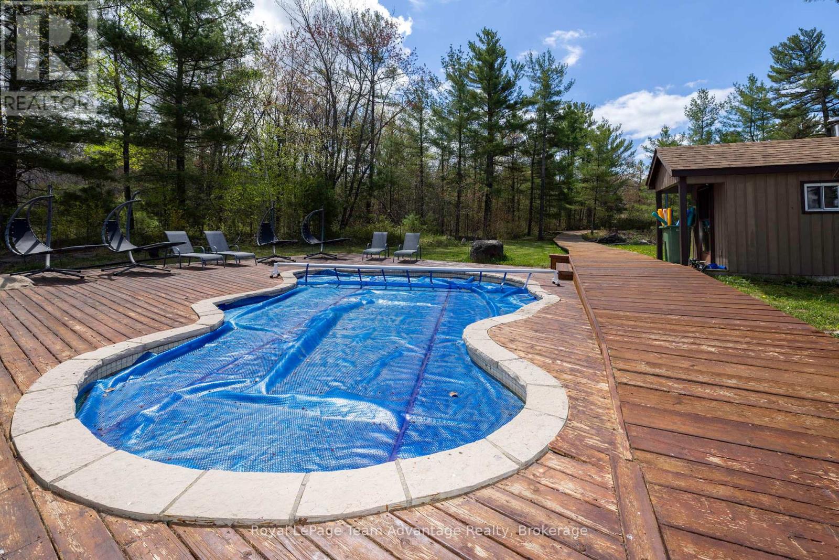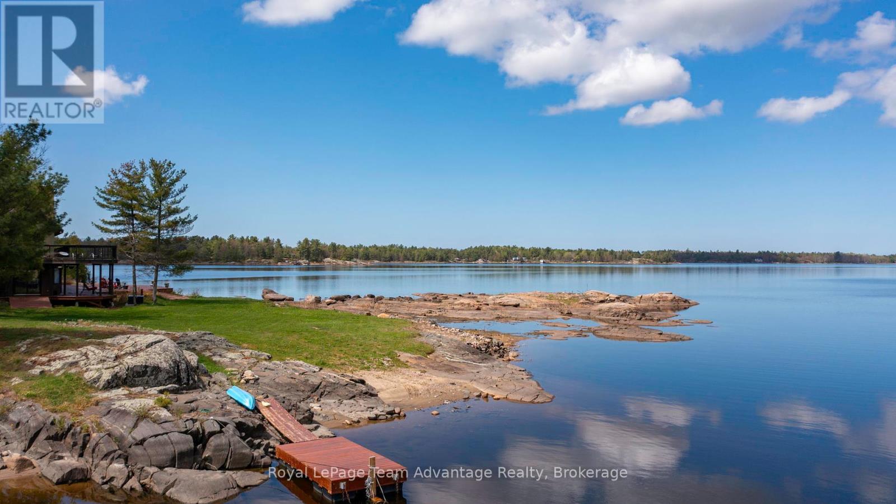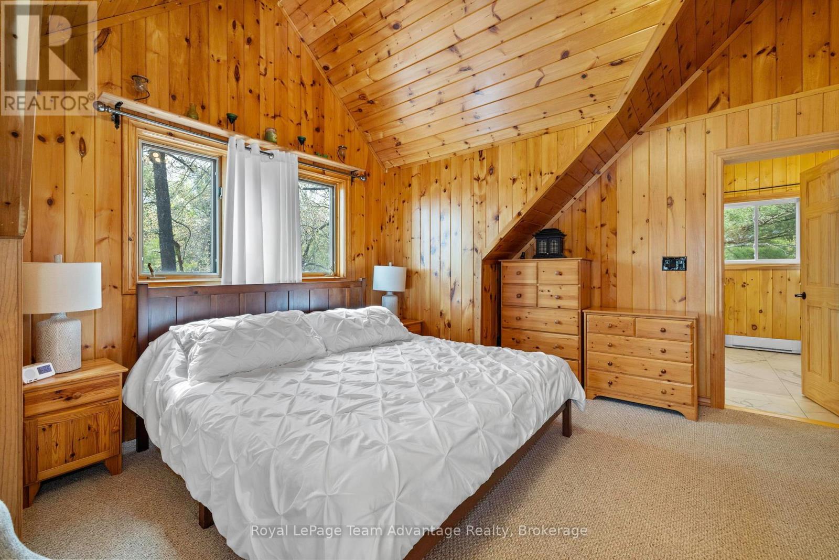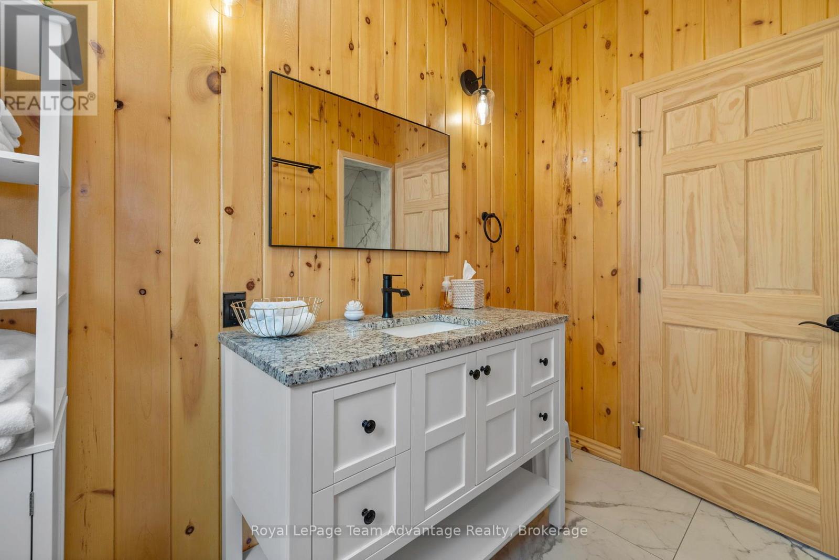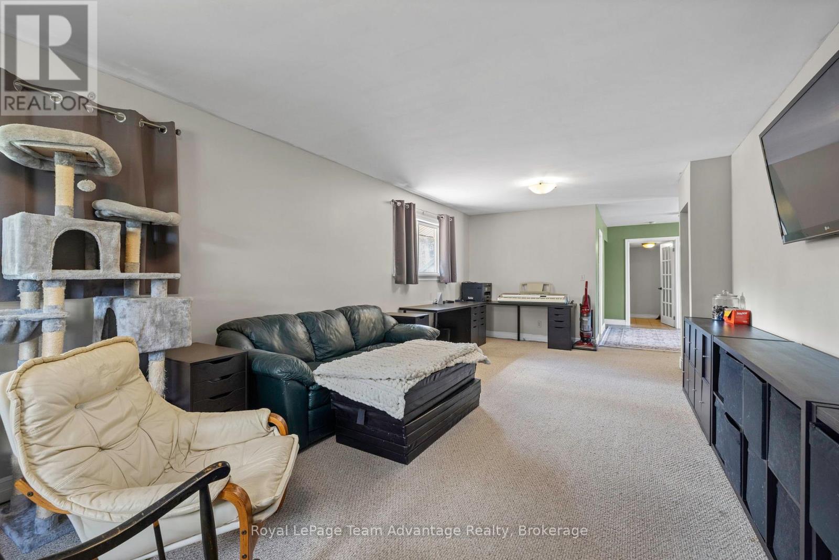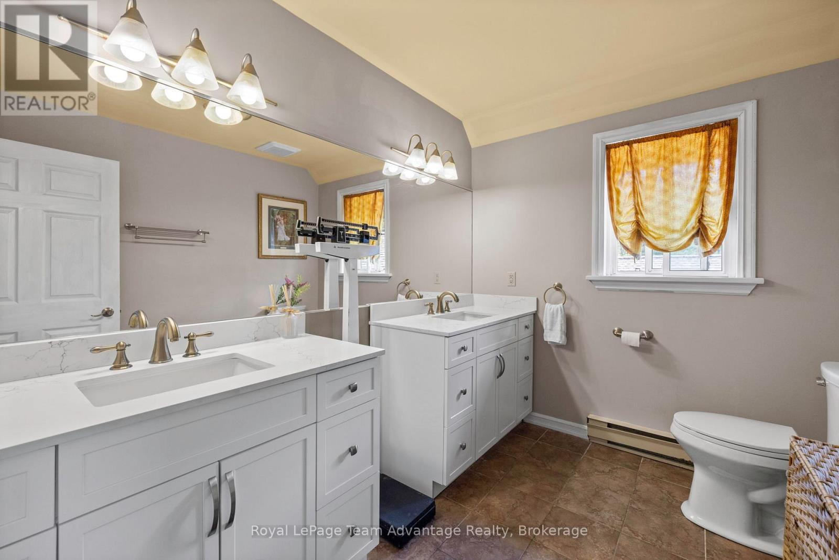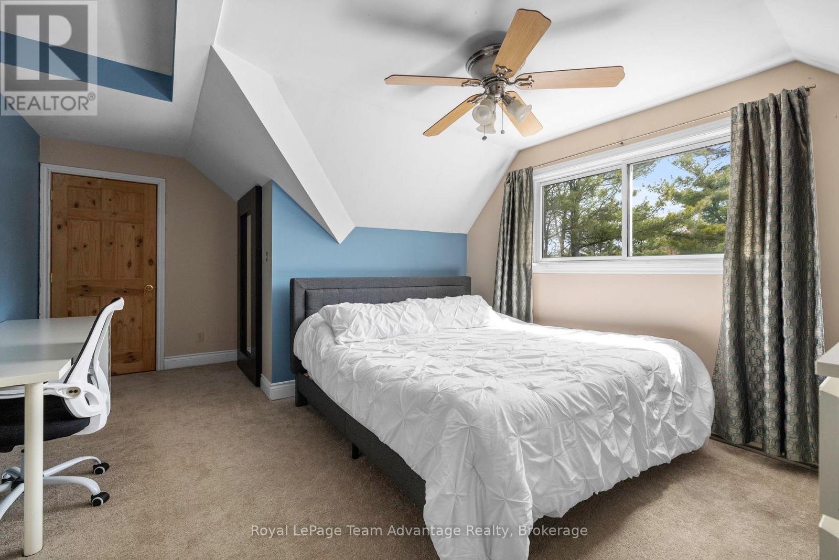10 Bedroom
8 Bathroom
5,000 - 100,000 ft2
Fireplace
Baseboard Heaters
Island
Acreage
Landscaped
$2,600,000
Private Island Retreat Pointe au Baril, Georgian Bay. A rare opportunity to own a nearly 5-acre private Island property with year-round access in the heart of Georgian Bay. Surrounded by crown land, this property ensures unmatched privacy and tranquility. Enjoy spectacular sunrises and sunsets daily, along with one of the largest private docking systems in the Archipelago ideal for multiple watercraft. Features include seating areas, a two-level dive tower, and an adjacent recreation zone. The screened outdoor kitchen and living area is equipped with BBQs, grills, and a pizza oven. A separate enclosed service kitchen includes a farmhouse sink, refrigerator, dishwasher, and storage. Relax in the private inground hot tub, perfect for entertaining. Accommodations: Guest house: 4 bedrooms, each with private bath, plus powder room and laundry. Main house: 6 bedrooms, 3 bathrooms, indoor sauna, and a primary suite with walk-in closet, spacious ensuite, and private office. The chef's kitchen includes double ovens, sinks, and dishwashers, with an 18' dining table seating 20. A 70' wall of windows offers panoramic water views. Laundry on both levels for convenience. Outdoor Features: Wooden walkways, sand beach, large rock point, and observation deck with sweeping bay views. Enjoy a beach volleyball court with seating, extensive decking, and multiple storage buildings. An exceptional blend of indoor and outdoor living. Rebuilding this turnkey compound today would exceed $3.4M. Ideal as a family retreat or high-end rental investment. Your Georgian Bay dream awaits. (id:57975)
Property Details
|
MLS® Number
|
X12156444 |
|
Property Type
|
Single Family |
|
Community Name
|
Archipelago North |
|
Amenities Near By
|
Place Of Worship |
|
Community Features
|
Fishing, Community Centre |
|
Easement
|
Unknown |
|
Equipment Type
|
None |
|
Features
|
Wooded Area, Irregular Lot Size, Rocky, Waterway, Open Space, Flat Site, Conservation/green Belt, Lighting, Level, Guest Suite, Sauna |
|
Rental Equipment Type
|
None |
|
Structure
|
Deck, Patio(s), Outbuilding, Shed, Workshop, Dock |
|
View Type
|
Lake View, View Of Water, Direct Water View |
|
Water Front Type
|
Island |
Building
|
Bathroom Total
|
8 |
|
Bedrooms Above Ground
|
10 |
|
Bedrooms Total
|
10 |
|
Age
|
16 To 30 Years |
|
Appliances
|
Hot Tub, Garage Door Opener Remote(s), Oven - Built-in, Water Heater, Water Treatment, Furniture |
|
Construction Style Attachment
|
Detached |
|
Exterior Finish
|
Stucco, Wood |
|
Fire Protection
|
Smoke Detectors |
|
Fireplace Fuel
|
Pellet |
|
Fireplace Present
|
Yes |
|
Fireplace Total
|
1 |
|
Fireplace Type
|
Stove |
|
Foundation Type
|
Block, Wood/piers |
|
Half Bath Total
|
1 |
|
Heating Fuel
|
Electric |
|
Heating Type
|
Baseboard Heaters |
|
Stories Total
|
3 |
|
Size Interior
|
5,000 - 100,000 Ft2 |
|
Type
|
House |
|
Utility Water
|
Drilled Well |
Parking
Land
|
Access Type
|
Water Access, Private Docking |
|
Acreage
|
Yes |
|
Land Amenities
|
Place Of Worship |
|
Landscape Features
|
Landscaped |
|
Sewer
|
Septic System |
|
Size Depth
|
828 Ft |
|
Size Frontage
|
846 Ft |
|
Size Irregular
|
846 X 828 Ft |
|
Size Total Text
|
846 X 828 Ft|2 - 4.99 Acres |
|
Zoning Description
|
Cr-12 |
Rooms
| Level |
Type |
Length |
Width |
Dimensions |
|
Second Level |
Bedroom 2 |
4.51 m |
4.78 m |
4.51 m x 4.78 m |
|
Second Level |
Bathroom |
3.02 m |
3 m |
3.02 m x 3 m |
|
Second Level |
Office |
3.29 m |
2.98 m |
3.29 m x 2.98 m |
|
Second Level |
Primary Bedroom |
5.31 m |
4.7 m |
5.31 m x 4.7 m |
|
Second Level |
Bathroom |
3.29 m |
2.82 m |
3.29 m x 2.82 m |
|
Second Level |
Bathroom |
2.11 m |
2.11 m |
2.11 m x 2.11 m |
|
Second Level |
Bedroom |
3.87 m |
3.4 m |
3.87 m x 3.4 m |
|
Second Level |
Bedroom |
4.77 m |
4.37 m |
4.77 m x 4.37 m |
|
Second Level |
Living Room |
8.85 m |
3.59 m |
8.85 m x 3.59 m |
|
Second Level |
Primary Bedroom |
4.49 m |
4.78 m |
4.49 m x 4.78 m |
|
Second Level |
Bathroom |
2.98 m |
3 m |
2.98 m x 3 m |
|
Third Level |
Bedroom |
7.11 m |
3.91 m |
7.11 m x 3.91 m |
|
Third Level |
Bedroom |
5.79 m |
4.05 m |
5.79 m x 4.05 m |
|
Third Level |
Other |
4.77 m |
3.71 m |
4.77 m x 3.71 m |
|
Main Level |
Living Room |
8.04 m |
6.11 m |
8.04 m x 6.11 m |
|
Main Level |
Laundry Room |
2.2 m |
3.04 m |
2.2 m x 3.04 m |
|
Main Level |
Kitchen |
469 m |
3.95 m |
469 m x 3.95 m |
|
Main Level |
Dining Room |
7.35 m |
3.53 m |
7.35 m x 3.53 m |
|
Main Level |
Dining Room |
4.69 m |
4.29 m |
4.69 m x 4.29 m |
|
Main Level |
Pantry |
2.98 m |
1.8 m |
2.98 m x 1.8 m |
|
Main Level |
Pantry |
2.9 m |
2.68 m |
2.9 m x 2.68 m |
|
Main Level |
Living Room |
9.08 m |
7.49 m |
9.08 m x 7.49 m |
|
Main Level |
Bathroom |
2.35 m |
3.46 m |
2.35 m x 3.46 m |
|
Main Level |
Dining Room |
5.33 m |
3.4 m |
5.33 m x 3.4 m |
|
Main Level |
Bedroom |
3.72 m |
3.44 m |
3.72 m x 3.44 m |
|
Main Level |
Recreational, Games Room |
9.55 m |
3.37 m |
9.55 m x 3.37 m |
|
Main Level |
Laundry Room |
2.98 m |
3.37 m |
2.98 m x 3.37 m |
|
Main Level |
Kitchen |
3.74 m |
3.39 m |
3.74 m x 3.39 m |
|
Main Level |
Bedroom 4 |
3.71 m |
4.84 m |
3.71 m x 4.84 m |
|
Main Level |
Bathroom |
9.3 m |
9.6 m |
9.3 m x 9.6 m |
|
Main Level |
Bedroom 3 |
3.59 m |
4.84 m |
3.59 m x 4.84 m |
|
Main Level |
Bathroom |
0.95 m |
1.95 m |
0.95 m x 1.95 m |
|
Main Level |
Bathroom |
2.65 m |
2.89 m |
2.65 m x 2.89 m |
Utilities
|
Wireless
|
Available |
|
Electricity Connected
|
Connected |
https://www.realtor.ca/real-estate/28330132/3-a20-island-the-archipelago-archipelago-north-archipelago-north

