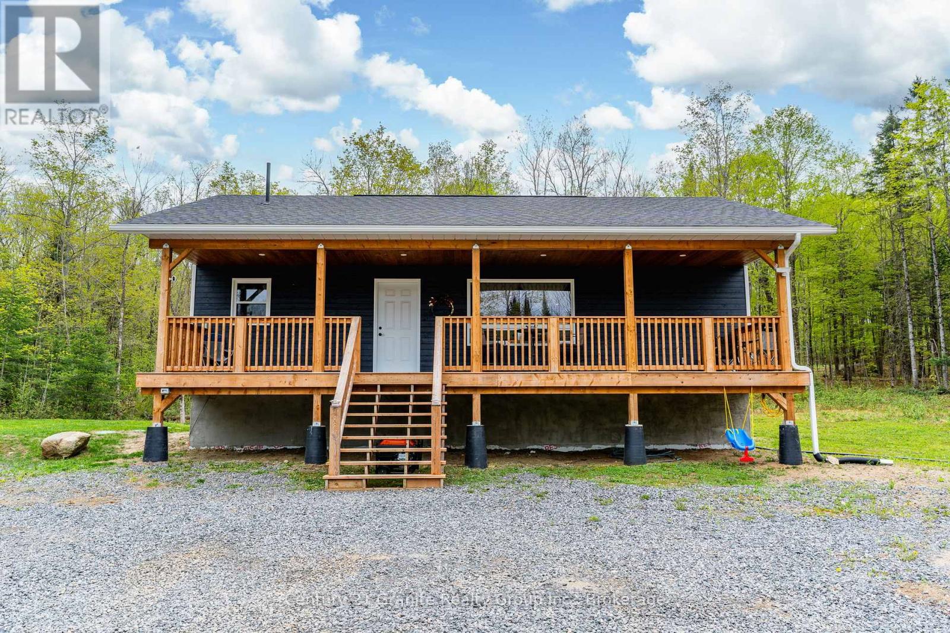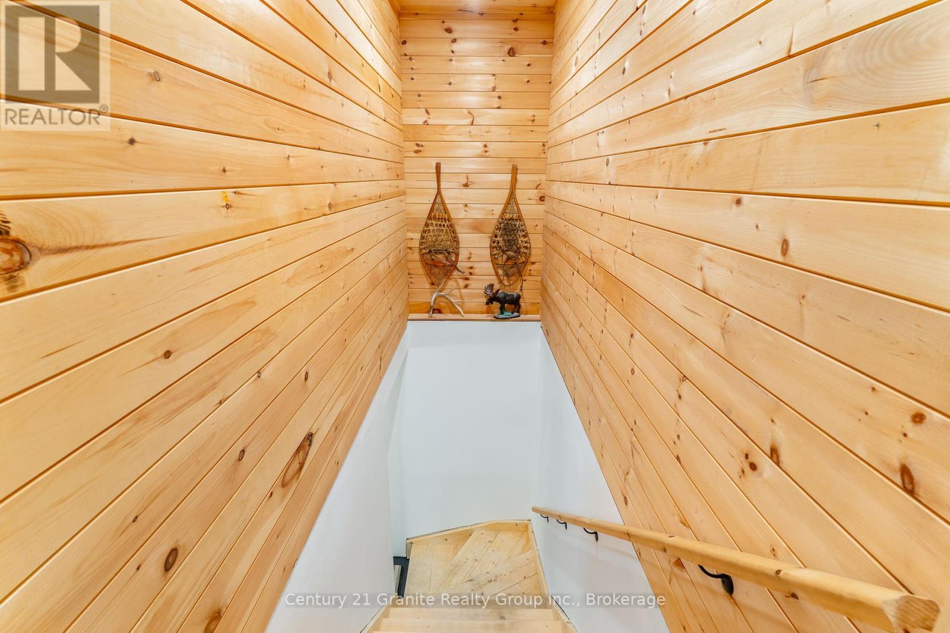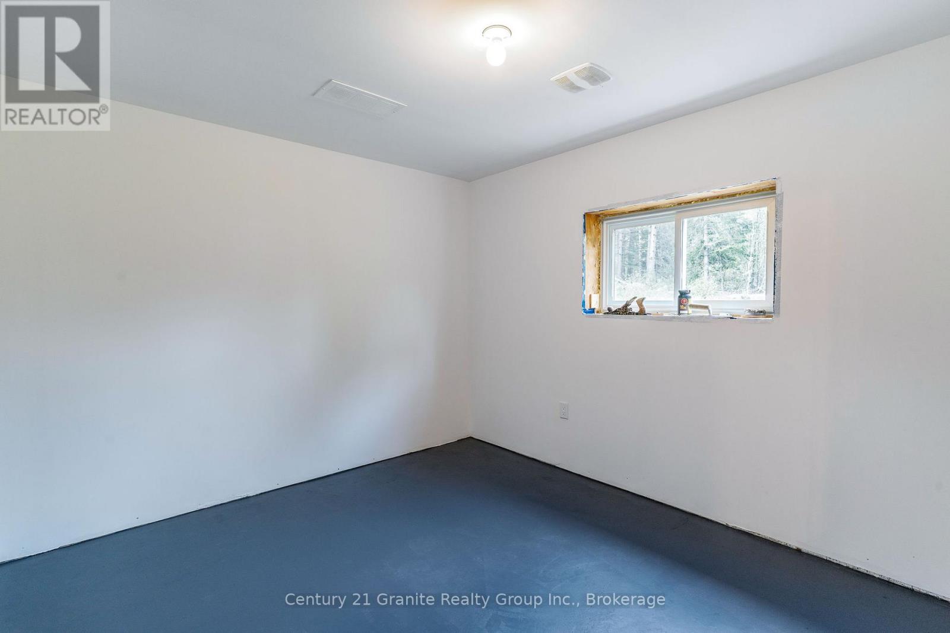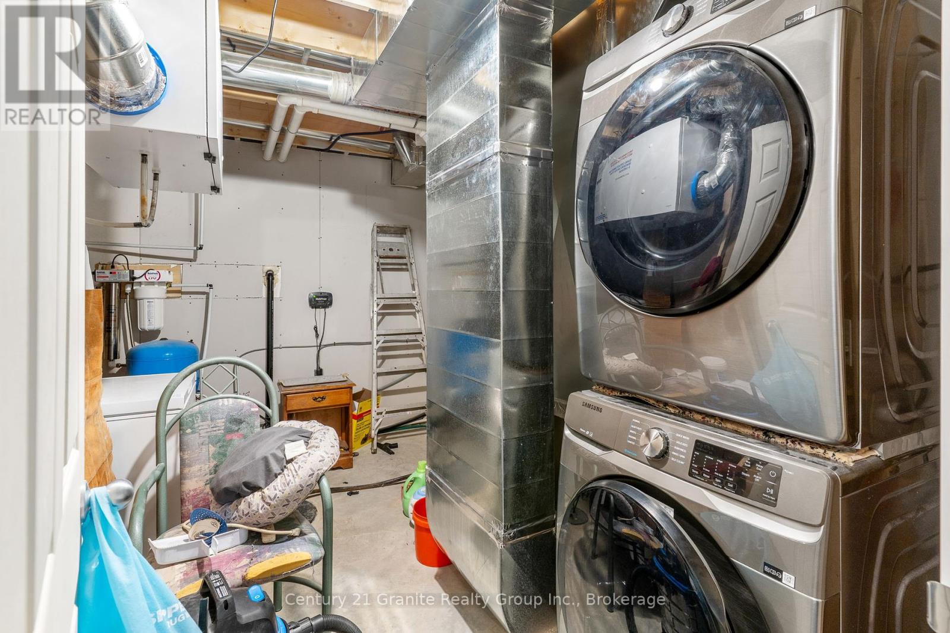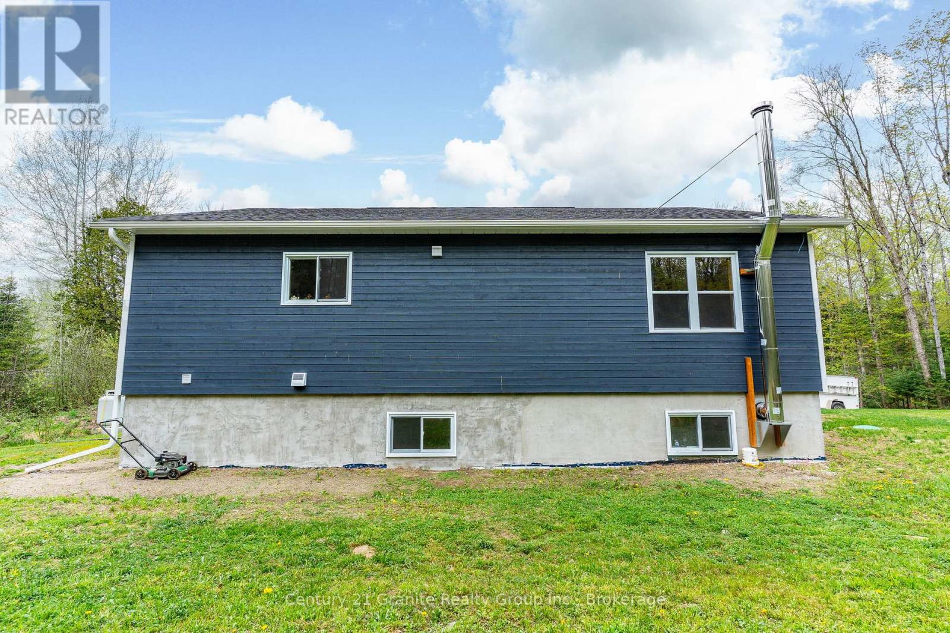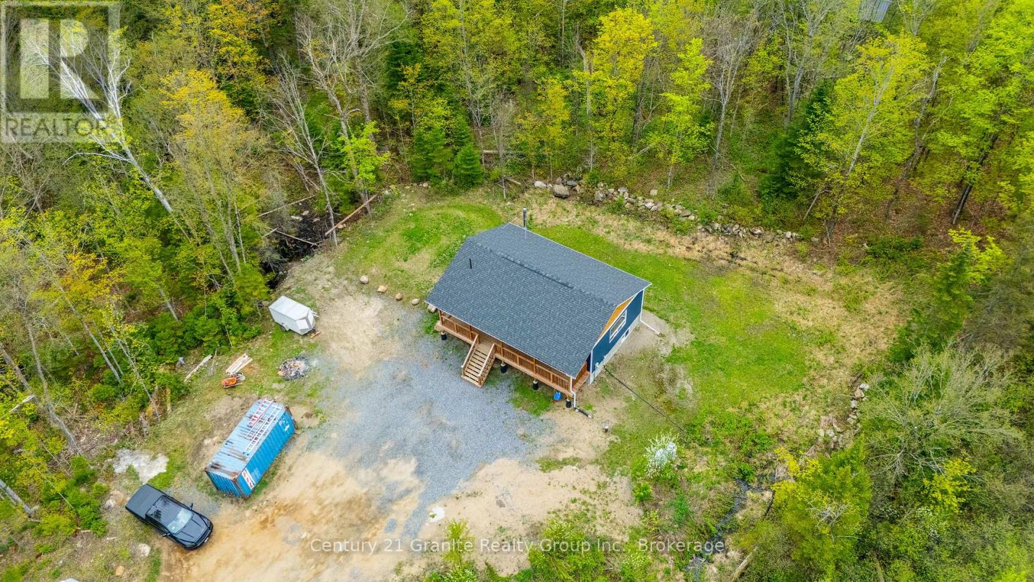3 Bedroom
1 Bathroom
700 - 1,100 ft2
Raised Bungalow
Fireplace
Air Exchanger
Forced Air
$650,000
Built in 2022, this move-in ready home takes the stress out of repairs and maintenance. The main floor features a cozy pine interior with an open-concept layout that brings together the kitchen, living, and dining areas perfect for everyday living or hosting family and friends. You'll also find the primary bedroom and a 4-piece bathroom on this level. After a long day, relax on the covered porch with its beautiful pine ceiling and enjoy those peaceful cottage country nights. The lower level offers even more space with two additional bedrooms, a home office area, and a second living room ideal for guests, kids, or a quiet retreat. You're just minutes away from access to the beautiful Maple Lake 3-lake chain, giving you endless opportunities for boating, fishing, and waterfront fun. Bonus features include a drilled well with a UV system and a Generlink hydro meter connection, giving you peace of mind year-round. (id:57975)
Property Details
|
MLS® Number
|
X12156378 |
|
Property Type
|
Single Family |
|
Community Name
|
Stanhope |
|
Features
|
Sump Pump |
|
Parking Space Total
|
10 |
Building
|
Bathroom Total
|
1 |
|
Bedrooms Above Ground
|
3 |
|
Bedrooms Total
|
3 |
|
Appliances
|
Water Heater, All, Dryer, Microwave, Stove, Washer, Refrigerator |
|
Architectural Style
|
Raised Bungalow |
|
Basement Development
|
Partially Finished |
|
Basement Type
|
N/a (partially Finished) |
|
Construction Style Attachment
|
Detached |
|
Cooling Type
|
Air Exchanger |
|
Exterior Finish
|
Wood |
|
Fireplace Present
|
Yes |
|
Foundation Type
|
Insulated Concrete Forms |
|
Heating Fuel
|
Propane |
|
Heating Type
|
Forced Air |
|
Stories Total
|
1 |
|
Size Interior
|
700 - 1,100 Ft2 |
|
Type
|
House |
Parking
Land
|
Acreage
|
No |
|
Sewer
|
Septic System |
|
Size Depth
|
185 Ft |
|
Size Frontage
|
131 Ft |
|
Size Irregular
|
131 X 185 Ft |
|
Size Total Text
|
131 X 185 Ft |
Rooms
| Level |
Type |
Length |
Width |
Dimensions |
|
Lower Level |
Other |
3.28 m |
3.73 m |
3.28 m x 3.73 m |
|
Main Level |
Kitchen |
7.01 m |
6.63 m |
7.01 m x 6.63 m |
|
Main Level |
Foyer |
3.28 m |
2.74 m |
3.28 m x 2.74 m |
|
Main Level |
Bathroom |
2.44 m |
3.23 m |
2.44 m x 3.23 m |
|
Main Level |
Primary Bedroom |
3.66 m |
3.89 m |
3.66 m x 3.89 m |
https://www.realtor.ca/real-estate/28330071/10498-highway-118-algonquin-highlands-stanhope-stanhope

