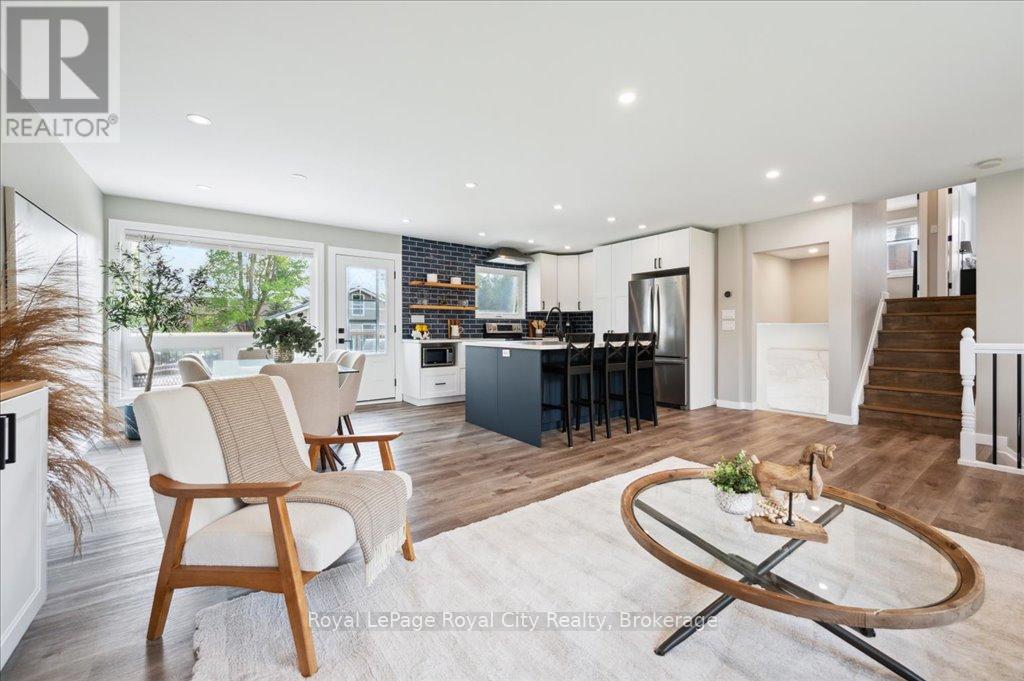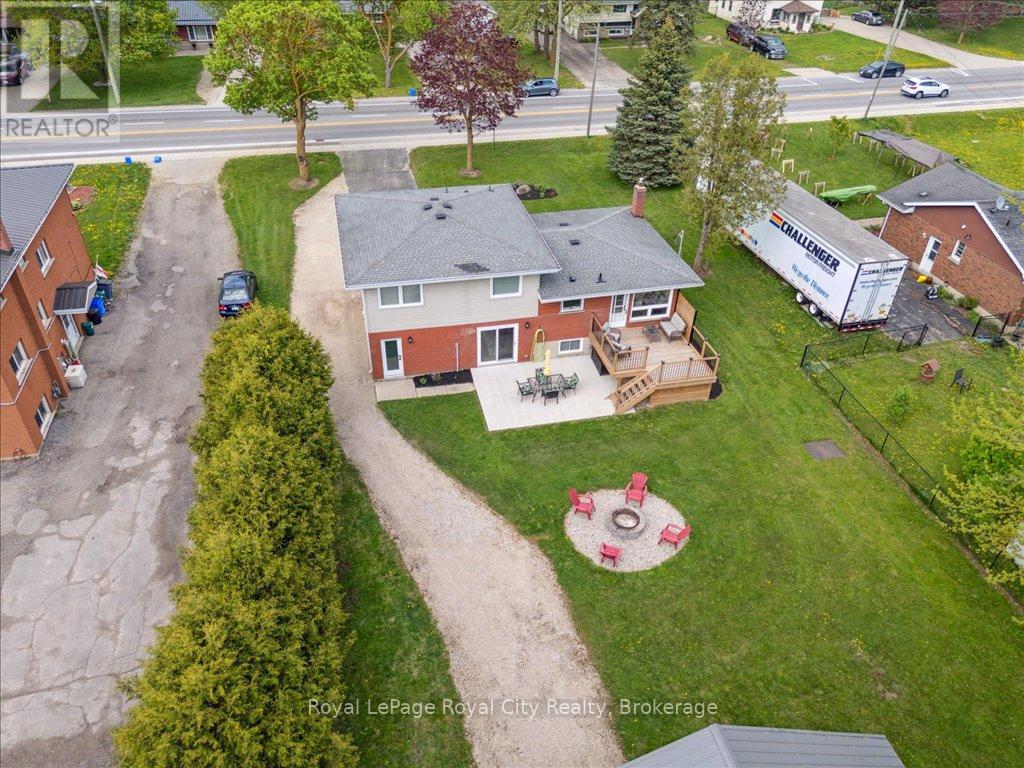3 Bedroom
3 Bathroom
1,500 - 2,000 ft2
Fireplace
Central Air Conditioning
Forced Air
$789,500
Welcome to this beautifully renovated 1,752 sqft side split, nestled on a sprawling 80' x 200' lot in the charming community of Arthur. This meticulously maintained home offers a flawless combination of modern updates, spacious living, and exceptional outdoor space including a newer deck, concrete patio, and firepit area, mature trees providing privacy and shade, and a 28x 28 detached workshop with high ceilings! Step inside the wonderful family home to discover open-concept principal rooms flooded with natural light from large windows and updated flooring on the main and lower levels, adding a fresh, contemporary touch throughout. The newly renovated kitchen boasts stylish cabinetry, quartz countertops, a sleek backsplash, and a convenient island that is perfect for daily meal prep. Enjoy seamless access from the adjoining dining room out to the private deck and concrete patio area, a fantastic space for morning coffee or evening gatherings. The upper level hosts three spacious bedrooms, all showcasing refinished hardwood flooring, along with a revamped 5 piece bathroom designed with comfort and style in mind. The lower level offers a versatile office/family room with walk-out access to the backyard patio, along with 1.5 renovated bathrooms for convenience. The finished basement provides further living space featuring a large recreation room, laundry area, and storage space. Enjoy peace of mind with updated mechanical systems, and take advantage of both an attached garage and a detached workshop- ideal for hobbyists or extra storage. This move-in ready home truly has it all- making it an exceptional place to settle in and appreciate everything it has to offer. (id:57975)
Property Details
|
MLS® Number
|
X12159960 |
|
Property Type
|
Single Family |
|
Community Name
|
Arthur |
|
Amenities Near By
|
Park |
|
Parking Space Total
|
9 |
|
Structure
|
Deck, Patio(s), Porch |
Building
|
Bathroom Total
|
3 |
|
Bedrooms Above Ground
|
3 |
|
Bedrooms Total
|
3 |
|
Amenities
|
Fireplace(s) |
|
Appliances
|
Garage Door Opener Remote(s), Water Heater, Water Purifier, Water Softener, Dishwasher, Dryer, Garage Door Opener, Hood Fan, Stove, Washer, Refrigerator |
|
Basement Features
|
Walk-up |
|
Basement Type
|
Partial |
|
Construction Style Attachment
|
Detached |
|
Construction Style Split Level
|
Sidesplit |
|
Cooling Type
|
Central Air Conditioning |
|
Exterior Finish
|
Brick Facing, Vinyl Siding |
|
Fireplace Present
|
Yes |
|
Foundation Type
|
Block |
|
Half Bath Total
|
1 |
|
Heating Fuel
|
Natural Gas |
|
Heating Type
|
Forced Air |
|
Size Interior
|
1,500 - 2,000 Ft2 |
|
Type
|
House |
|
Utility Water
|
Municipal Water |
Parking
Land
|
Acreage
|
No |
|
Land Amenities
|
Park |
|
Sewer
|
Sanitary Sewer |
|
Size Depth
|
200 Ft |
|
Size Frontage
|
80 Ft |
|
Size Irregular
|
80 X 200 Ft |
|
Size Total Text
|
80 X 200 Ft |
|
Zoning Description
|
R1b |
Rooms
| Level |
Type |
Length |
Width |
Dimensions |
|
Second Level |
Primary Bedroom |
4.67 m |
3.72 m |
4.67 m x 3.72 m |
|
Second Level |
Bedroom 2 |
4.47 m |
3.52 m |
4.47 m x 3.52 m |
|
Second Level |
Bedroom 3 |
3.32 m |
3.72 m |
3.32 m x 3.72 m |
|
Second Level |
Bathroom |
|
|
Measurements not available |
|
Basement |
Recreational, Games Room |
6.89 m |
6.56 m |
6.89 m x 6.56 m |
|
Basement |
Laundry Room |
3.39 m |
2.9 m |
3.39 m x 2.9 m |
|
Basement |
Other |
1.49 m |
0.88 m |
1.49 m x 0.88 m |
|
Main Level |
Living Room |
7.11 m |
3.15 m |
7.11 m x 3.15 m |
|
Main Level |
Kitchen |
3.38 m |
3.49 m |
3.38 m x 3.49 m |
|
Main Level |
Dining Room |
3.73 m |
3.49 m |
3.73 m x 3.49 m |
|
Main Level |
Office |
3.32 m |
3.48 m |
3.32 m x 3.48 m |
|
Main Level |
Bathroom |
|
|
Measurements not available |
|
Main Level |
Bathroom |
|
|
Measurements not available |
Utilities
|
Cable
|
Installed |
|
Sewer
|
Installed |
https://www.realtor.ca/real-estate/28339153/381-smith-street-wellington-north-arthur-arthur












































