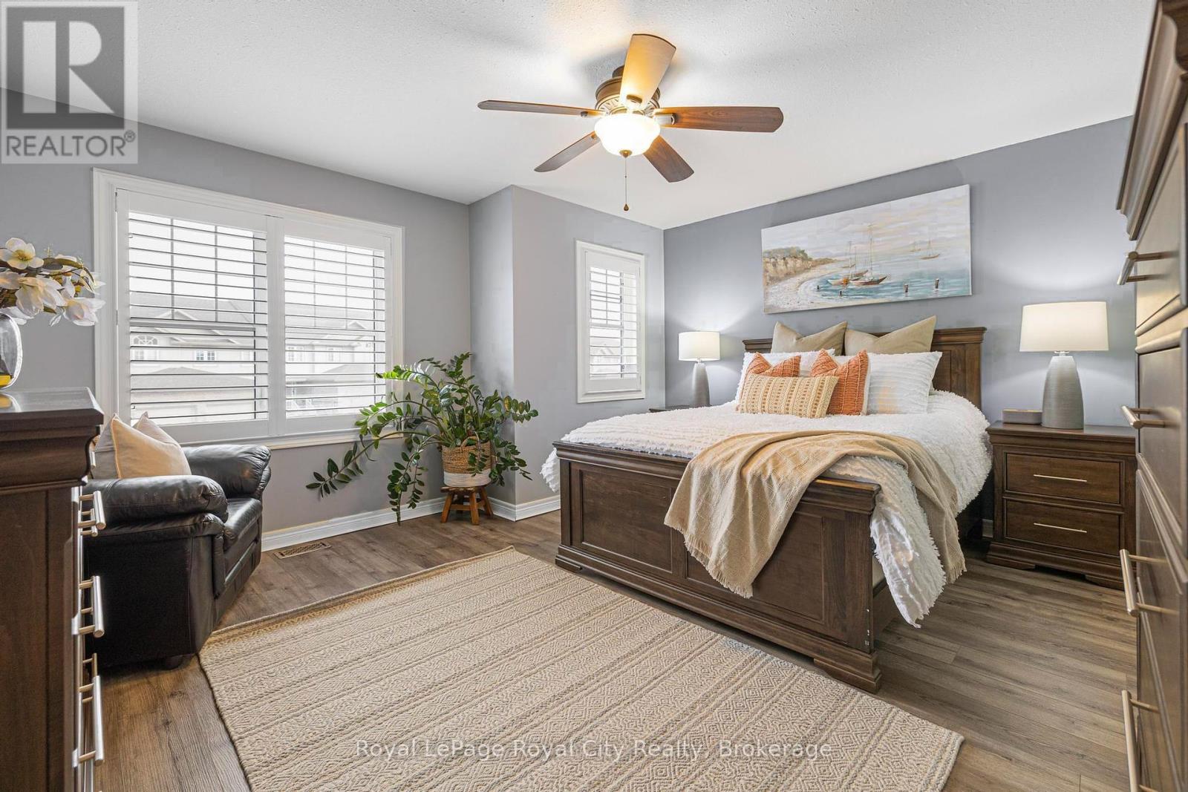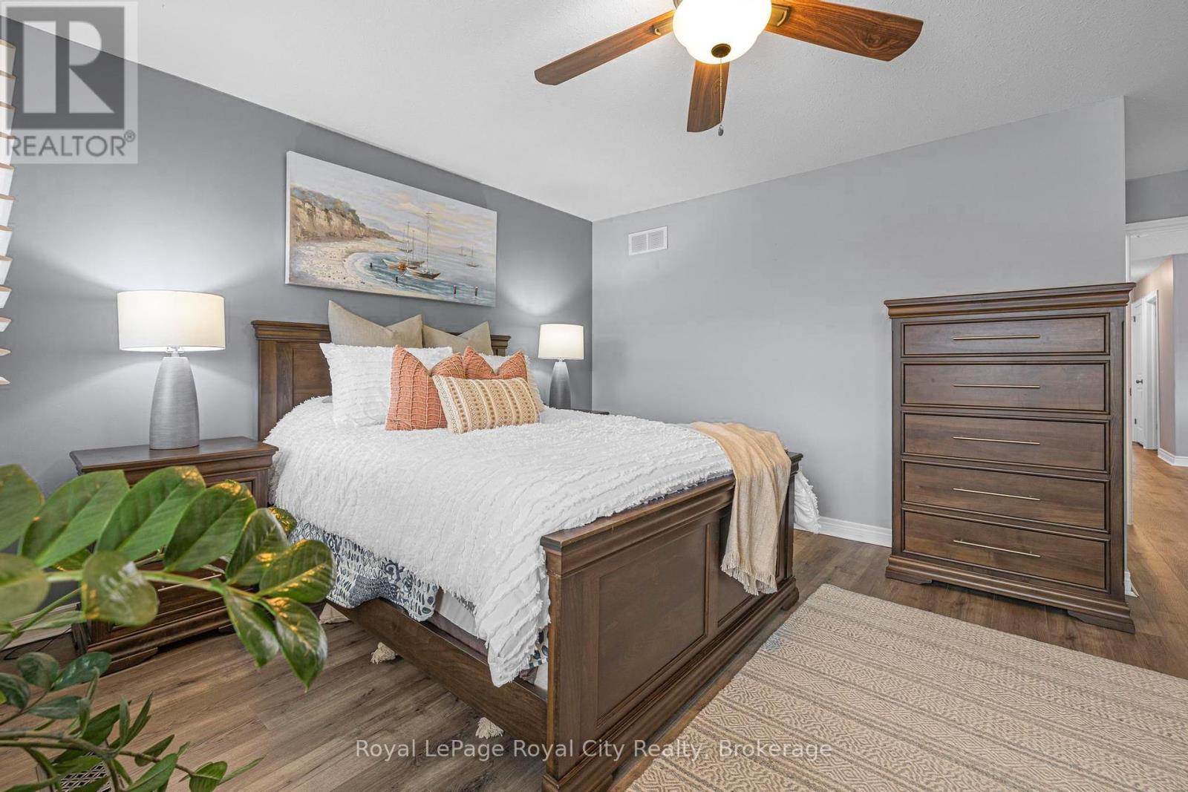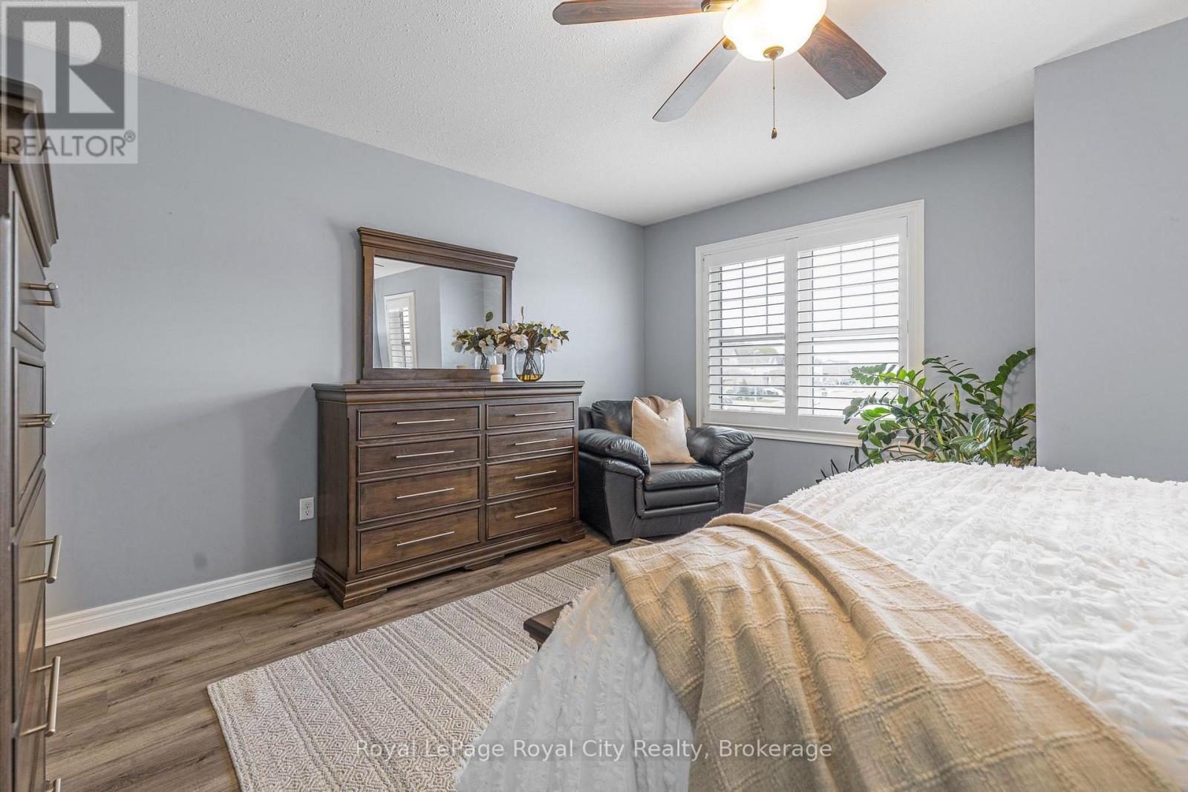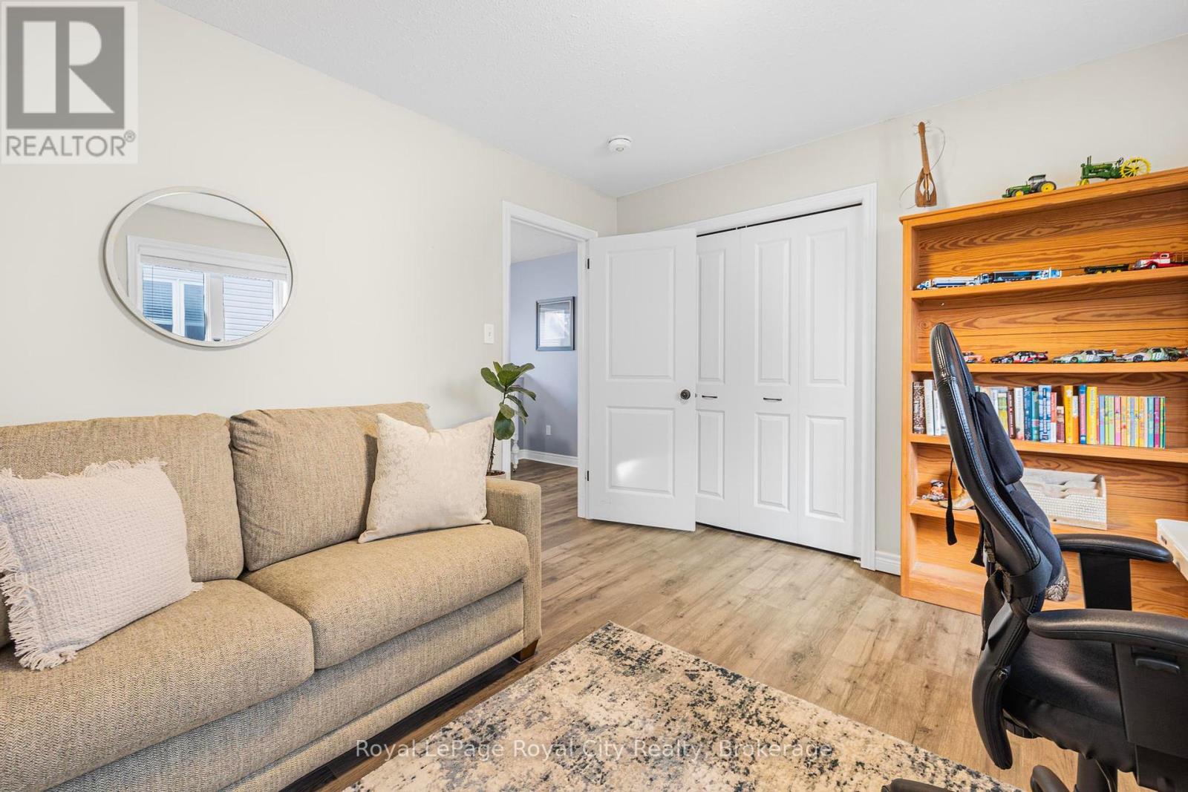5 Bedroom
4 Bathroom
2,000 - 2,500 ft2
Fireplace
Central Air Conditioning
Forced Air
Landscaped
$1,099,999
Backing onto peaceful greenspace, this beautifully maintained family home offers the space, versatility, and setting you've been looking for. With 4 bedrooms plus a legal 1-bedroom walkout basement apartment, its perfectly suited for multigenerational living, added income, or extended guest stays. Offering nearly 3,000 sq. ft. of carpet-free finished living space, the home is situated on a deep, private lot in Guelphs highly desirable East End. The bright, open-concept main level features a well-appointed kitchen with stainless steel appliances and a sun-filled dining area that overlooks the tranquil backyard. A cozy gas fireplace adds warmth to the inviting living room, while California shutters in select rooms provide a blend of charm and privacy. The spacious front foyer and oversized 1.5-car garage offer excellent storage options, space for bikes, and even room for a small workshop. Upstairs, discover four generously sized bedrooms, including a serene primary retreat with a walk-in closet (complete with built-in organizer) and a 4-piece ensuite featuring a double vanity ideal for busy mornings. Rear bedrooms enjoy lush treetop views, while the front rooms look out over a quiet, family-friendly street. The legal basement apartment offers a separate entrance, open-concept living and kitchen space, and a full bathroom perfect as a mortgage helper, in-law suite, or private guest quarters. Located just steps from Watson Creek Trails, Joe Veroni Park, and Eastview Park (with a splash pad, disc golf, trails, and more), this home also boasts walkability to great schools (including French immersion), the library, and everyday shopping and dining options. Don't miss this opportunity to own a move-in-ready home with income potential and a rare natural backdrop in one of Guelphs most sought-after communities. (id:57975)
Property Details
|
MLS® Number
|
X12163416 |
|
Property Type
|
Single Family |
|
Neigbourhood
|
Grange Hill East Neighbourhood Group |
|
Community Name
|
Grange Road |
|
Amenities Near By
|
Park, Schools, Public Transit |
|
Features
|
Irregular Lot Size, Conservation/green Belt, Carpet Free, Sump Pump |
|
Parking Space Total
|
3 |
|
Structure
|
Deck, Porch |
Building
|
Bathroom Total
|
4 |
|
Bedrooms Above Ground
|
4 |
|
Bedrooms Below Ground
|
1 |
|
Bedrooms Total
|
5 |
|
Age
|
6 To 15 Years |
|
Amenities
|
Fireplace(s) |
|
Appliances
|
Garage Door Opener Remote(s), Water Heater, Water Meter, Water Softener, Alarm System, Dishwasher, Dryer, Garage Door Opener, Microwave, Hood Fan, Stove, Washer, Window Coverings, Refrigerator |
|
Basement Development
|
Finished |
|
Basement Features
|
Apartment In Basement, Walk Out |
|
Basement Type
|
N/a (finished) |
|
Construction Style Attachment
|
Detached |
|
Cooling Type
|
Central Air Conditioning |
|
Exterior Finish
|
Brick, Vinyl Siding |
|
Fire Protection
|
Alarm System, Smoke Detectors |
|
Fireplace Present
|
Yes |
|
Fireplace Total
|
2 |
|
Foundation Type
|
Poured Concrete |
|
Half Bath Total
|
1 |
|
Heating Fuel
|
Natural Gas |
|
Heating Type
|
Forced Air |
|
Stories Total
|
2 |
|
Size Interior
|
2,000 - 2,500 Ft2 |
|
Type
|
House |
|
Utility Water
|
Municipal Water |
Parking
Land
|
Acreage
|
No |
|
Fence Type
|
Fully Fenced, Fenced Yard |
|
Land Amenities
|
Park, Schools, Public Transit |
|
Landscape Features
|
Landscaped |
|
Sewer
|
Sanitary Sewer |
|
Size Depth
|
116 Ft ,1 In |
|
Size Frontage
|
25 Ft |
|
Size Irregular
|
25 X 116.1 Ft |
|
Size Total Text
|
25 X 116.1 Ft|under 1/2 Acre |
|
Zoning Description
|
Rl.2 |
Rooms
| Level |
Type |
Length |
Width |
Dimensions |
|
Second Level |
Bathroom |
2.27 m |
2.33 m |
2.27 m x 2.33 m |
|
Second Level |
Bathroom |
3.3 m |
2.58 m |
3.3 m x 2.58 m |
|
Second Level |
Bedroom |
3.31 m |
3.64 m |
3.31 m x 3.64 m |
|
Second Level |
Bedroom |
3.91 m |
4.34 m |
3.91 m x 4.34 m |
|
Second Level |
Bedroom |
3.29 m |
4.51 m |
3.29 m x 4.51 m |
|
Second Level |
Primary Bedroom |
4.62 m |
5.87 m |
4.62 m x 5.87 m |
|
Lower Level |
Bathroom |
2.74 m |
1.51 m |
2.74 m x 1.51 m |
|
Lower Level |
Bedroom |
2.75 m |
4.19 m |
2.75 m x 4.19 m |
|
Lower Level |
Kitchen |
3.58 m |
3.04 m |
3.58 m x 3.04 m |
|
Lower Level |
Recreational, Games Room |
3.58 m |
3.81 m |
3.58 m x 3.81 m |
|
Main Level |
Bathroom |
1.52 m |
1.72 m |
1.52 m x 1.72 m |
|
Main Level |
Dining Room |
2.76 m |
3.75 m |
2.76 m x 3.75 m |
|
Main Level |
Kitchen |
2.85 m |
3.85 m |
2.85 m x 3.85 m |
|
Main Level |
Living Room |
3.61 m |
6.74 m |
3.61 m x 6.74 m |
Utilities
|
Cable
|
Available |
|
Sewer
|
Installed |
https://www.realtor.ca/real-estate/28345421/38-marshall-drive-guelph-grange-road-grange-road



































