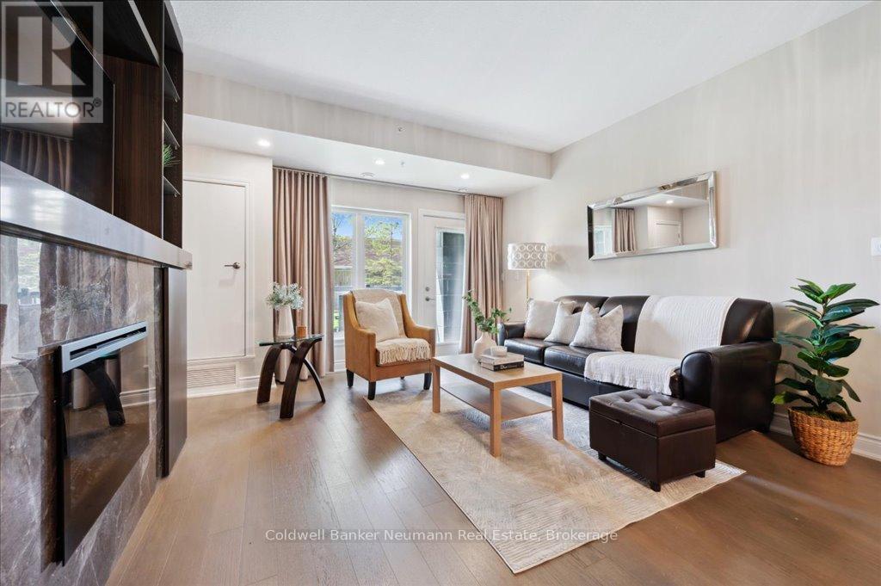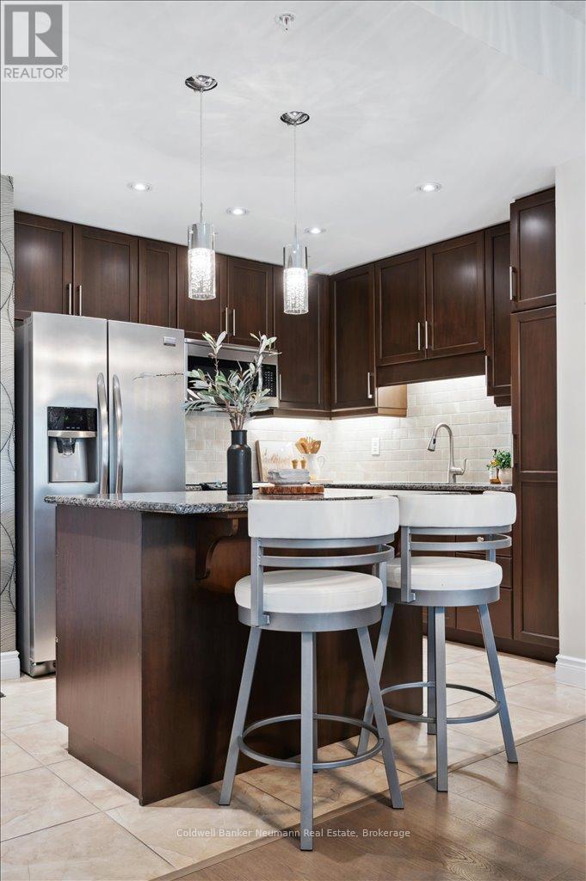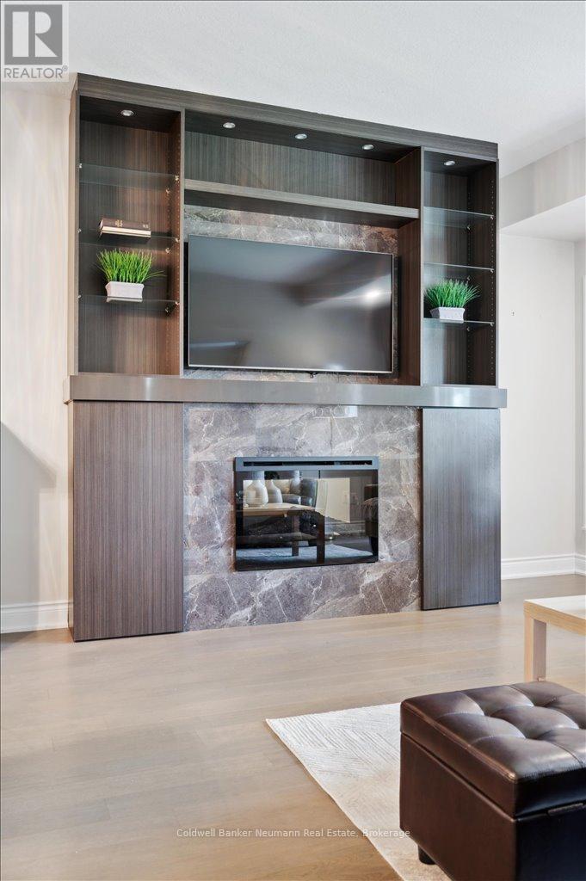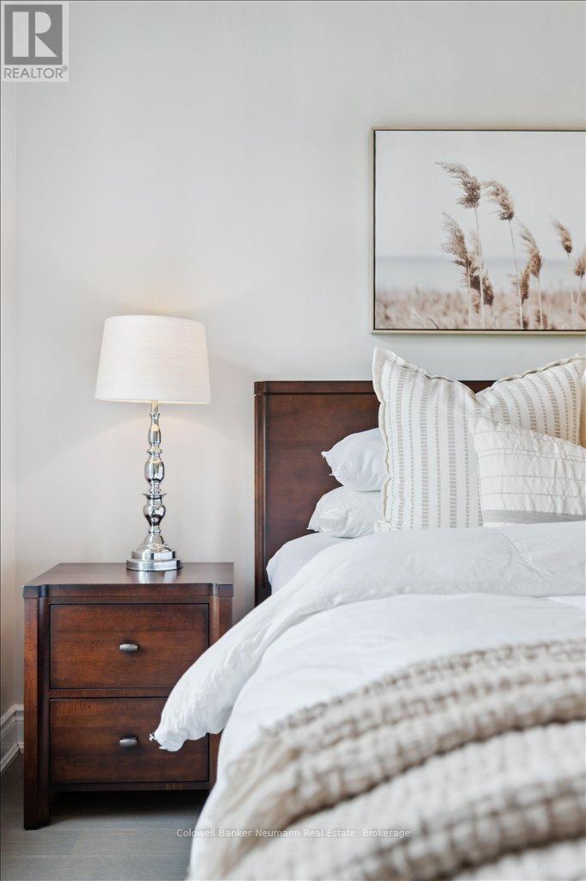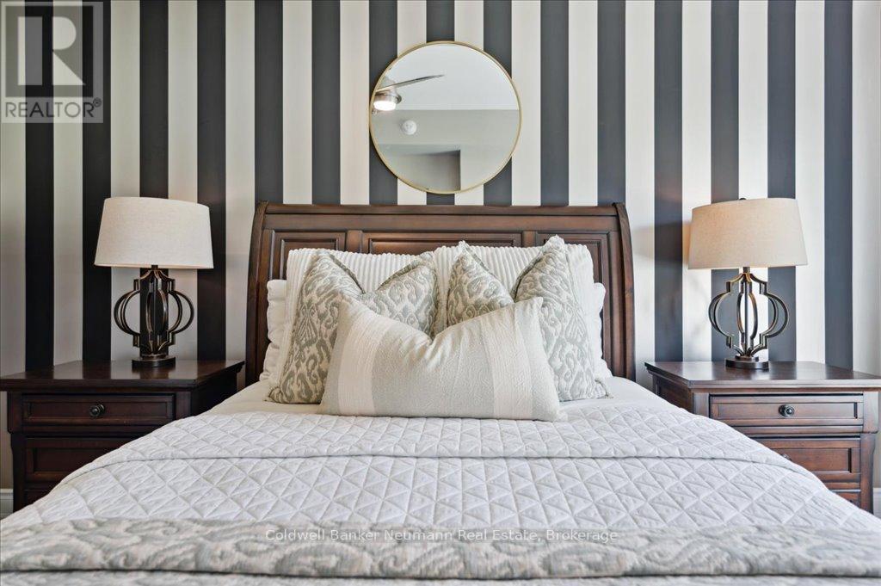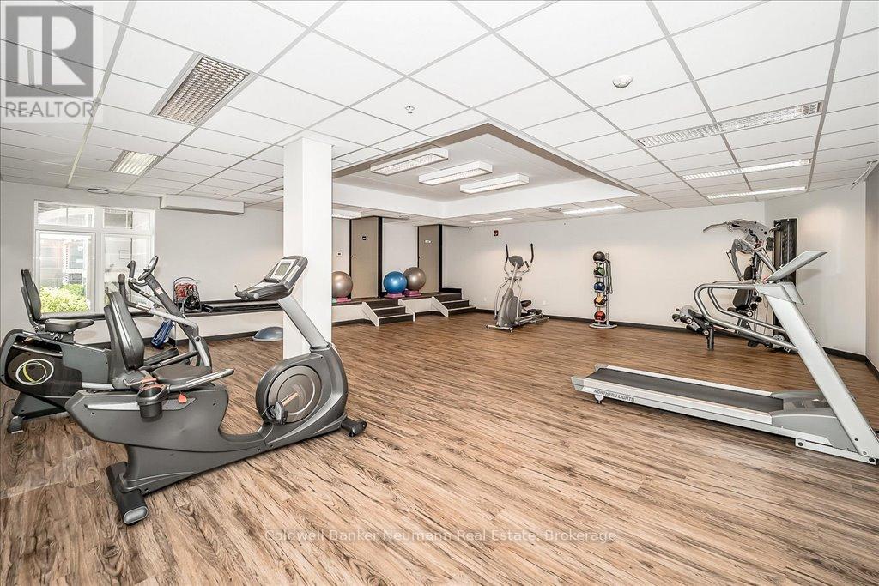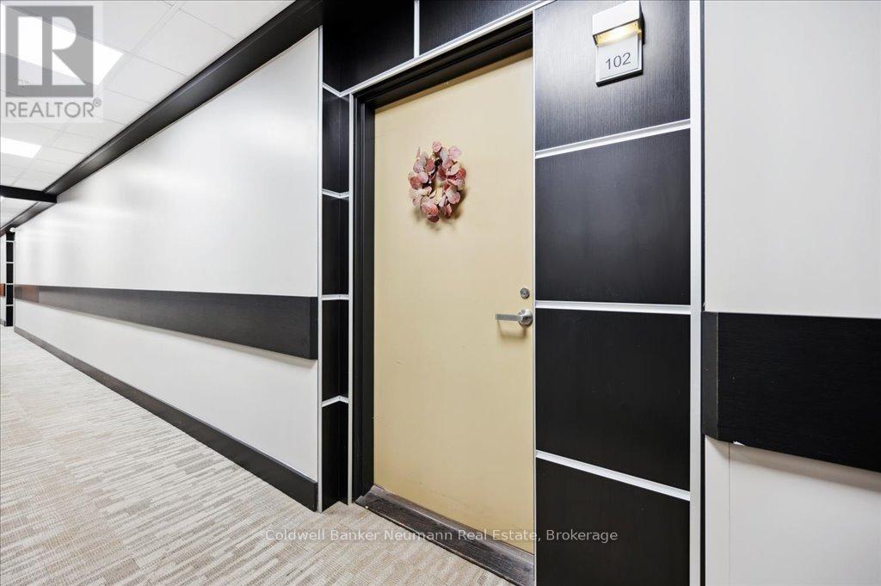2 Bedroom
2 Bathroom
1,200 - 1,399 ft2
Fireplace
Central Air Conditioning
Forced Air
$579,900Maintenance, Water, Parking, Insurance, Common Area Maintenance
$475 Monthly
Welcome to 106 Bard Blvd, Unit 102, a rare ground-floor suite offering the perfect blend of comfort, style, and convenience in Guelphs sought-after Westminster Woods neighbourhood. This spacious 2-bedroom + den unit features a fully carpet-free layout with wood floor and tile, granite kitchen countertops, and two full bathrooms including a private ensuite with double sinks and a walk-in closet in the primary bedroom.Enjoy the ease of ground-floor living with no elevator needed and direct access to your own private enclosed patio, perfect for quiet mornings or evening relaxation. The versatile den offers flexible space for a home office, guest room, or creative nook. This unit also comes with two exclusive parking spots one underground and one above ground offering unmatched convenience in the building. Residents enjoy access to a range of well-maintained building amenities, including a fully equipped fitness room, party room, and beautifully landscaped grounds. The community feel is strong here, with walking paths, garden spaces, and friendly neighbours creating a warm and welcoming environment. Located in the desirable south end, Westminster Woods is known for its walkability and access to nature. You're steps from the Westminster Woods Trail System, Orin Reid Park, and just minutes to Dragonfly Park with its splash pad, playgrounds, and sports fields. Daily essentials and shopping are easily accessible with Pergola Commons, Clairfields Commons, and big-box stores like Walmart, Cineplex all nearby. Enjoy a wide variety of dining options from Borealis Grille, Coras, to your favourite coffee and bubble tea spots.With easy access to Guelph Transit, Highway 6, and the Hanlon Expressway, commuting is a breeze whether you're heading downtown, to the University of Guelph, or to the 401. Whether you're downsizing, investing, or simply looking for a low-maintenance home in a vibrant community this unit is truly a standout. Don't miss your chance to call it home. (id:57975)
Property Details
|
MLS® Number
|
X12162729 |
|
Property Type
|
Single Family |
|
Community Name
|
Pineridge/Westminster Woods |
|
Community Features
|
Pet Restrictions |
|
Equipment Type
|
Water Heater |
|
Features
|
Elevator, Wheelchair Access, Balcony, Carpet Free, In Suite Laundry |
|
Parking Space Total
|
2 |
|
Rental Equipment Type
|
Water Heater |
Building
|
Bathroom Total
|
2 |
|
Bedrooms Above Ground
|
2 |
|
Bedrooms Total
|
2 |
|
Age
|
6 To 10 Years |
|
Amenities
|
Exercise Centre, Party Room, Visitor Parking, Fireplace(s), Storage - Locker |
|
Appliances
|
Water Heater, Garage Door Opener Remote(s), Water Softener, Dishwasher, Dryer, Stove, Washer, Window Coverings, Refrigerator |
|
Cooling Type
|
Central Air Conditioning |
|
Exterior Finish
|
Brick, Stucco |
|
Fire Protection
|
Monitored Alarm |
|
Fireplace Present
|
Yes |
|
Fireplace Total
|
1 |
|
Heating Fuel
|
Natural Gas |
|
Heating Type
|
Forced Air |
|
Size Interior
|
1,200 - 1,399 Ft2 |
|
Type
|
Apartment |
Parking
Land
|
Acreage
|
No |
|
Zoning Description
|
R.4b-11 |
Rooms
| Level |
Type |
Length |
Width |
Dimensions |
|
Main Level |
Bathroom |
3.05 m |
1.55 m |
3.05 m x 1.55 m |
|
Main Level |
Bathroom |
2.56 m |
2.74 m |
2.56 m x 2.74 m |
|
Main Level |
Bedroom |
3.93 m |
3.08 m |
3.93 m x 3.08 m |
|
Main Level |
Dining Room |
3.05 m |
5.39 m |
3.05 m x 5.39 m |
|
Main Level |
Kitchen |
2.96 m |
4.3 m |
2.96 m x 4.3 m |
|
Main Level |
Living Room |
4.05 m |
4.36 m |
4.05 m x 4.36 m |
|
Main Level |
Den |
2.96 m |
2.93 m |
2.96 m x 2.93 m |
|
Main Level |
Primary Bedroom |
5.15 m |
3.66 m |
5.15 m x 3.66 m |
|
Main Level |
Utility Room |
0.82 m |
1.01 m |
0.82 m x 1.01 m |
https://www.realtor.ca/real-estate/28343812/102-106-bard-boulevard-guelph-pineridgewestminster-woods-pineridgewestminster-woods



