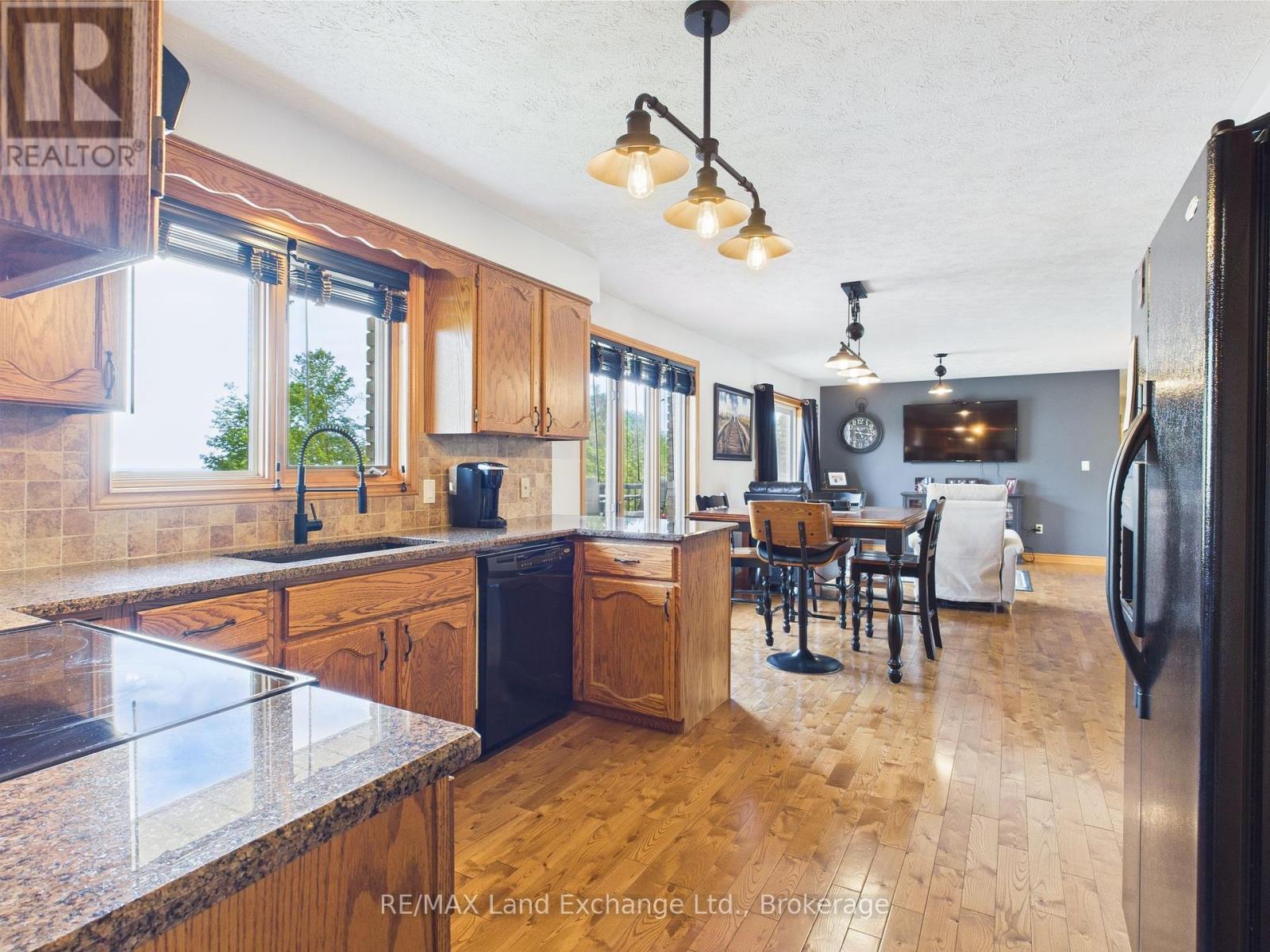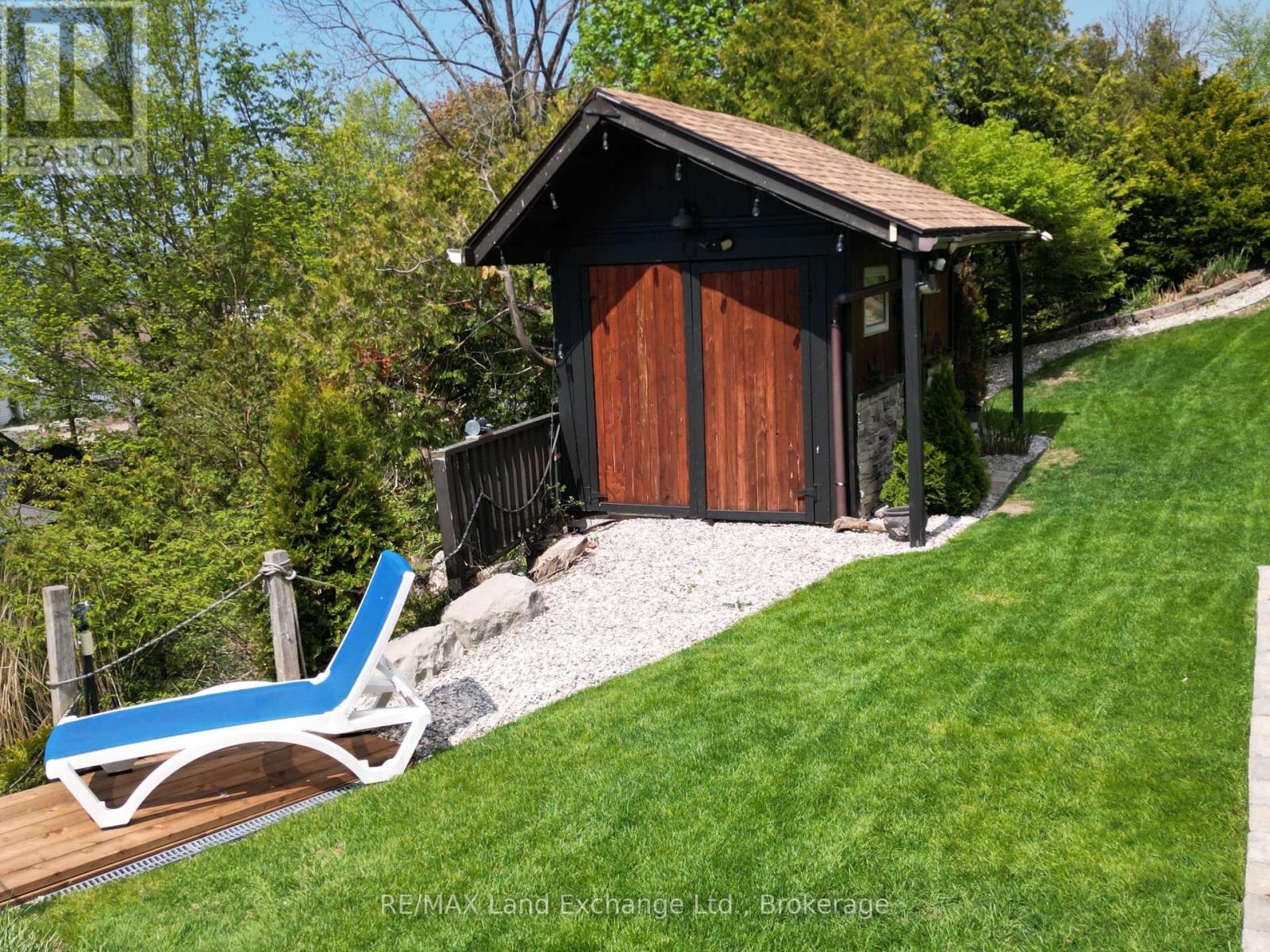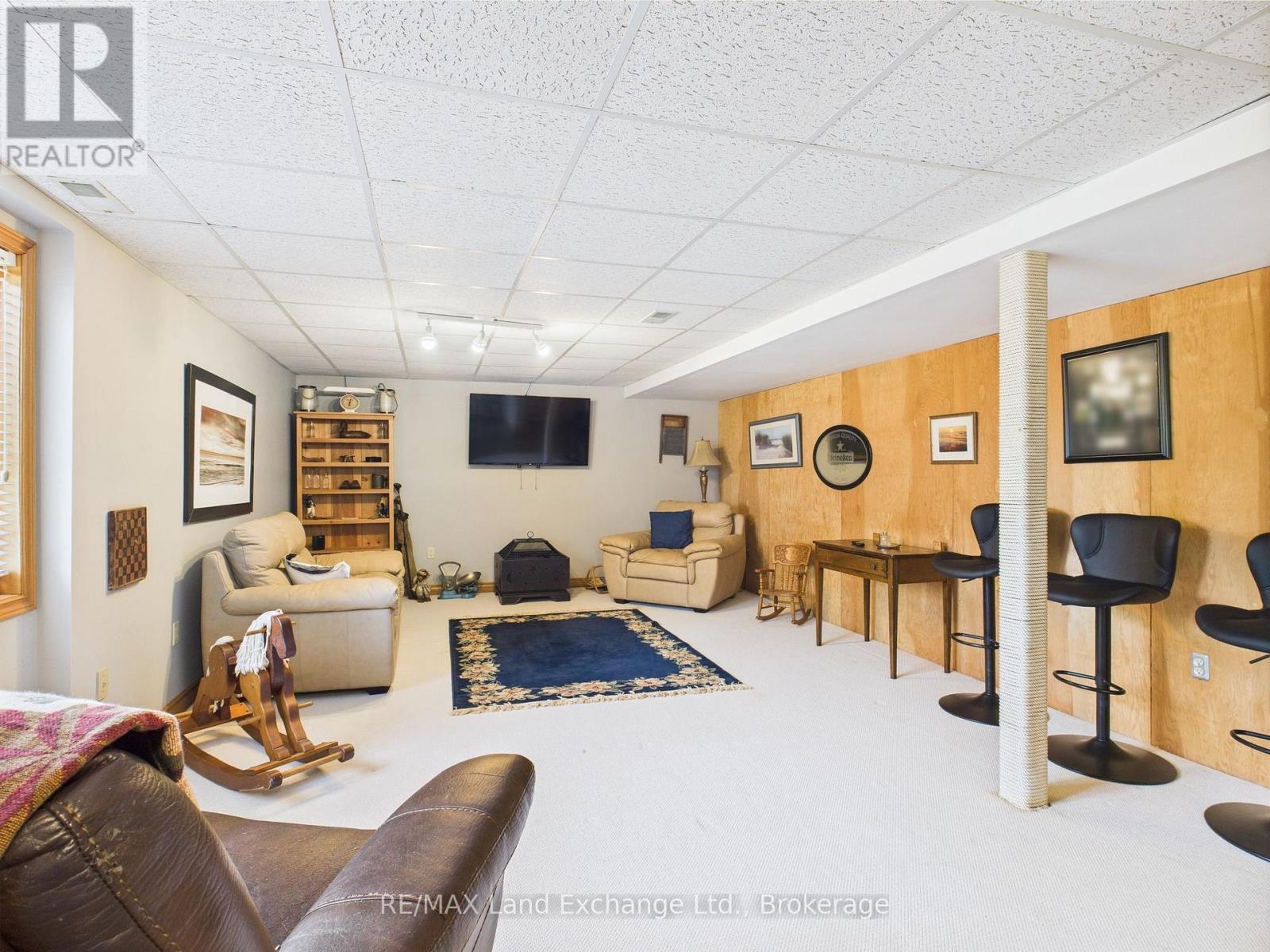276 Penetangore Row Kincardine, Ontario N2Z 2P5
$1,149,900
This beautifully maintained, custom-built all-brick bungalow offers 3+1 bedrooms and 3 full bathrooms, showcasing pride of ownership from the moment you arrive. Situated in one of Kincardines most desirable areas, this home combines thoughtful design, quality craftsmanship, and a stunning view of Lake Hurons iconic sunsets. The main level features an inviting open-concept layout, seamlessly connecting the kitchen, dining, living, and family room spaces. Step out onto the west-facing upper deck to take in panoramic lake views and ideal setting for relaxing or entertaining. Down the hall, you'll find three spacious bedrooms, a full 4-piece bathroom, and a private 3-piece ensuite off the primary bedroom. An open staircase leads to the fully finished lower level, where you'll discover a large rec room, fourth bedroom, another full bathroom, and a dedicated workshop. This level walks out to a beautifully designed outdoor bar area, perfect for hosting gatherings with that unbeatable lakeview as your backdrop. Additional features include efficient geothermal ground source heating and cooling, offering year-round comfort and energy savings. This is a truly special home in a spectacular location just a short walk to the beach, harbour, and downtown amenities. Don't miss your chance to see it in person. Contact your REALTOR today to book a private showing! (id:57975)
Open House
This property has open houses!
1:00 pm
Ends at:2:30 pm
Property Details
| MLS® Number | X12161914 |
| Property Type | Single Family |
| Community Name | Kincardine |
| Parking Space Total | 6 |
Building
| Bathroom Total | 3 |
| Bedrooms Above Ground | 4 |
| Bedrooms Total | 4 |
| Age | 31 To 50 Years |
| Appliances | Dishwasher, Dryer, Stove, Washer, Refrigerator |
| Architectural Style | Bungalow |
| Basement Development | Finished |
| Basement Features | Walk Out |
| Basement Type | N/a (finished) |
| Construction Style Attachment | Detached |
| Cooling Type | Central Air Conditioning |
| Exterior Finish | Brick |
| Fireplace Present | Yes |
| Foundation Type | Poured Concrete |
| Heating Type | Other |
| Stories Total | 1 |
| Size Interior | 1,500 - 2,000 Ft2 |
| Type | House |
| Utility Water | Municipal Water |
Parking
| Attached Garage | |
| Garage |
Land
| Acreage | No |
| Sewer | Sanitary Sewer |
| Size Depth | 105 Ft ,1 In |
| Size Frontage | 82 Ft ,6 In |
| Size Irregular | 82.5 X 105.1 Ft |
| Size Total Text | 82.5 X 105.1 Ft |
https://www.realtor.ca/real-estate/28341902/276-penetangore-row-kincardine-kincardine
Contact Us
Contact us for more information












































