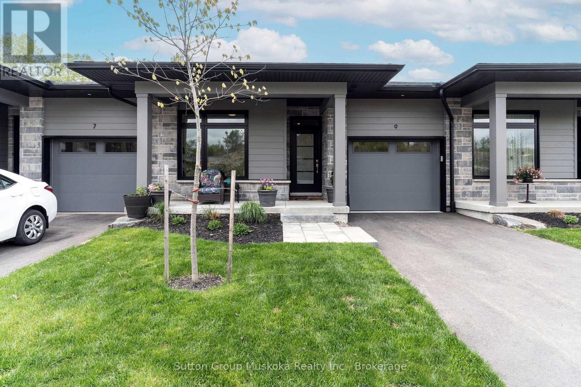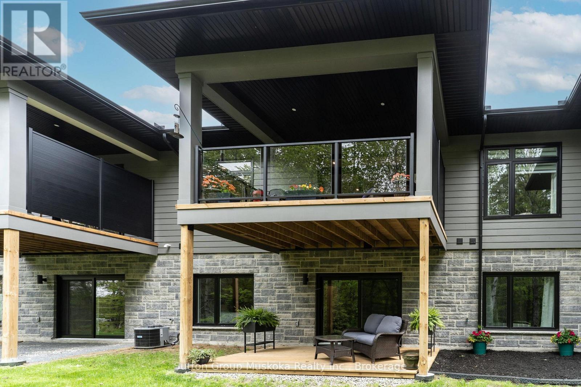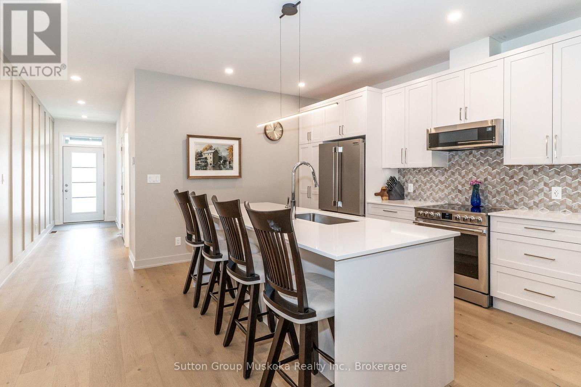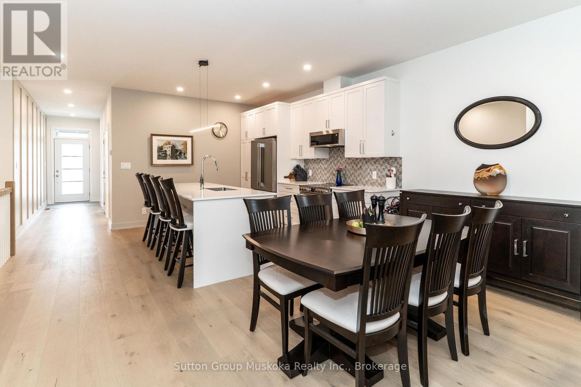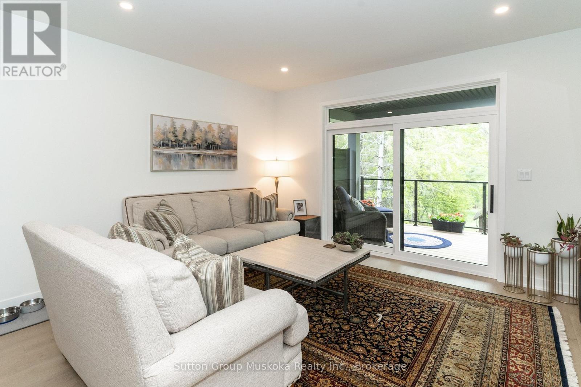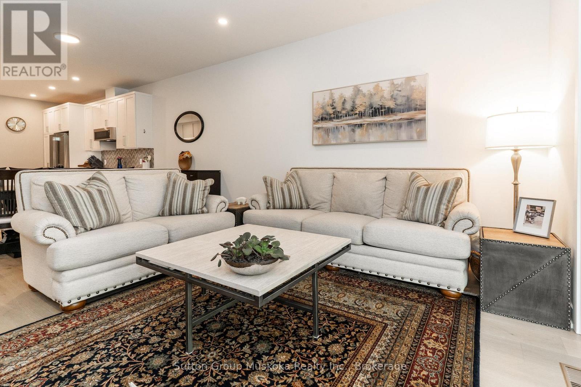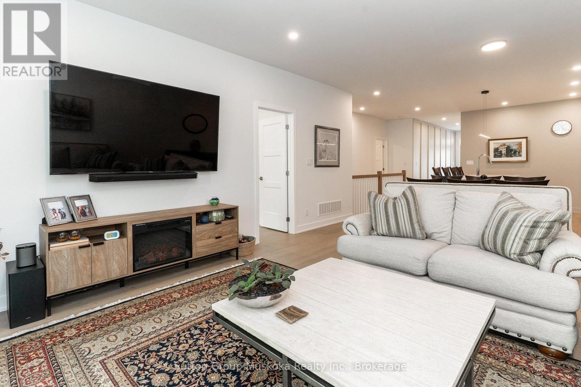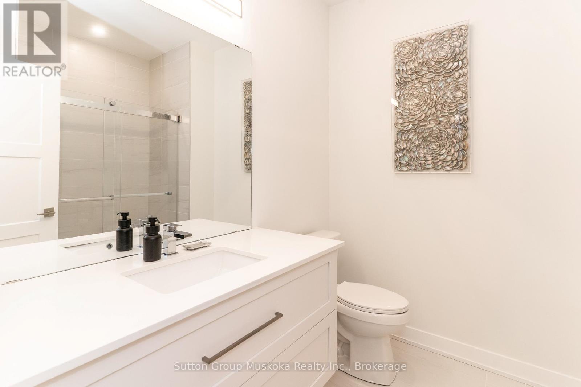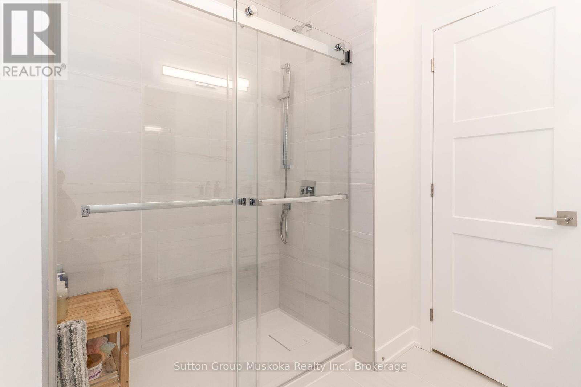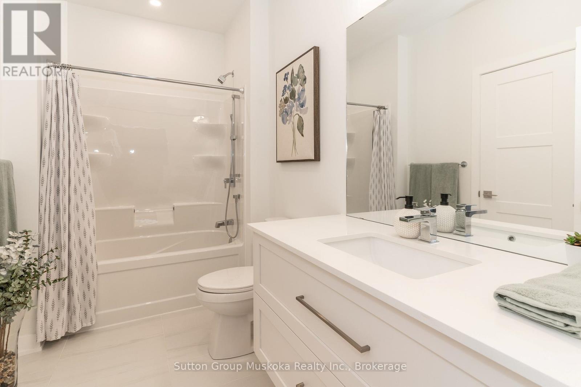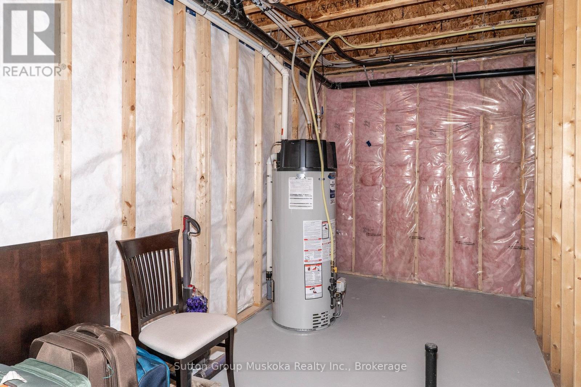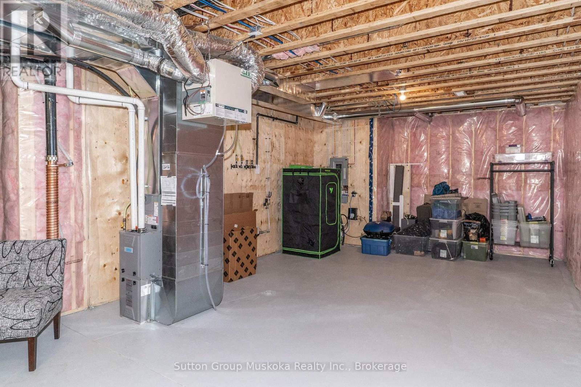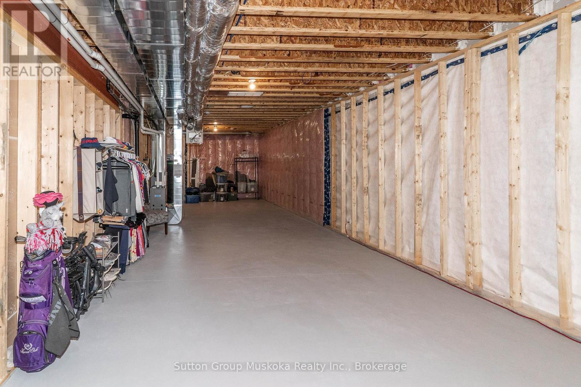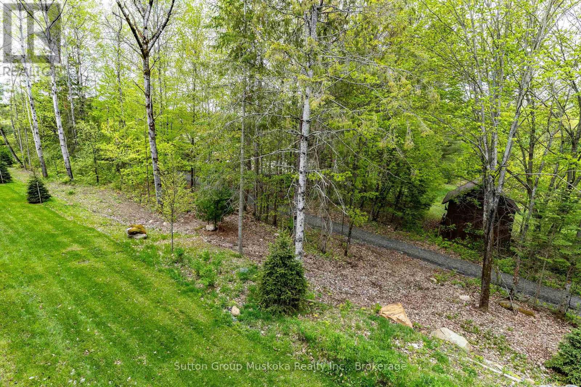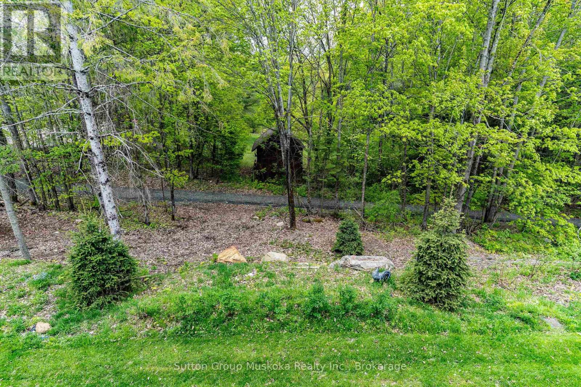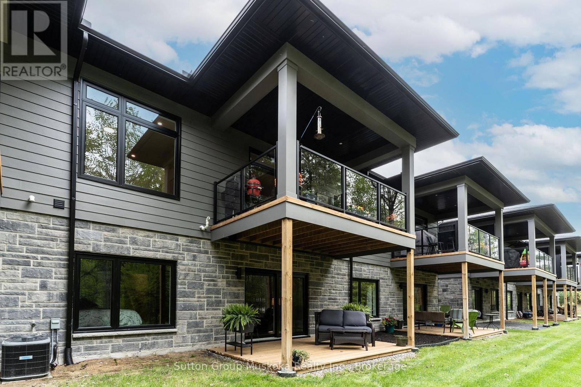9 Jack Street Huntsville, Ontario P1H 0G4
$834,900Maintenance, Common Area Maintenance
$380.03 Monthly
Maintenance, Common Area Maintenance
$380.03 MonthlyWelcome to 9 Jack Street, Huntsville. Conveniently located within walking distance to shopping & minutes to the waterfront in historic downtown Huntsville. This upgraded 2-bedroom, 2-bathroom unit is virtually brand new & includes upgraded engineered wood flooring throughout the main living area, ceramic tiled entryway, quartz counter tops, soft-close cabinets, under-counter lighting, pot lighting, main floor laundry with tiled floor and custom cabinets & more. This impressive unit has an open concept living room, dining area, and kitchen. The kitchen features a large center island with a quartz countertop, 42-inch base cabinets. The upgraded appliances, which are included, are stainless steel Frigidaire Professional series. The bright and spacious living room walks out to a large private covered deck, a great place to relax and enjoy a BBQ. The spacious primary bedroom includes a large picture window looking out to the woods, which provides loads of natural light. The bedroom also includes a private ensuite with a walk-in glassed shower and a walk-in closet with custom-built-ins for your wardrobe. On the main floor, you will also find an additional bedroom or office and a laundry room with custom cabinets and a quartz countertop. There is access from the laundry room to the garage. The lower level offers a walkout and is ready to be finished. From the walkout, there is access to a deck that walks off to the lawn and access to a walking trail, perfect for pet lovers. The basement offers plenty of room for an additional bedroom(s), family room, storage, as well there is a rough-in for a third bedroom. This home includes full town services, high-speed internet, an economical natural gas forced air furnace, central air conditioning, and an air exchanger. Located on a private street, this unit is perfect for someone looking for low maintenance and a peaceful location. Lawn cutting, gardening, and snow removal are included. (id:57975)
Property Details
| MLS® Number | X12168947 |
| Property Type | Single Family |
| Community Name | Chaffey |
| Amenities Near By | Hospital, Public Transit |
| Community Features | Pet Restrictions |
| Easement | Unknown |
| Features | Cul-de-sac, Wooded Area, Backs On Greenbelt, Balcony, Level, Carpet Free |
| Parking Space Total | 2 |
| Structure | Deck, Porch |
Building
| Bathroom Total | 2 |
| Bedrooms Above Ground | 2 |
| Bedrooms Total | 2 |
| Age | 0 To 5 Years |
| Amenities | Visitor Parking |
| Appliances | Garage Door Opener Remote(s) |
| Architectural Style | Bungalow |
| Basement Features | Walk Out |
| Basement Type | Full |
| Cooling Type | Central Air Conditioning, Air Exchanger |
| Exterior Finish | Stone, Hardboard |
| Fire Protection | Smoke Detectors |
| Foundation Type | Concrete |
| Heating Fuel | Natural Gas |
| Heating Type | Forced Air |
| Stories Total | 1 |
| Size Interior | 1,200 - 1,399 Ft2 |
| Type | Row / Townhouse |
Parking
| Attached Garage | |
| Garage |
Land
| Access Type | Year-round Access |
| Acreage | No |
| Land Amenities | Hospital, Public Transit |
| Landscape Features | Landscaped |
| Zoning Description | R3 - 0489 |
Rooms
| Level | Type | Length | Width | Dimensions |
|---|---|---|---|---|
| Main Level | Living Room | 2.73 m | 20 m | 2.73 m x 20 m |
| Main Level | Dining Room | 2.73 m | 5 m | 2.73 m x 5 m |
| Main Level | Kitchen | 2.73 m | 15 m | 2.73 m x 15 m |
| Main Level | Primary Bedroom | 3.54 m | 3.24 m | 3.54 m x 3.24 m |
| Main Level | Bathroom | 2.22 m | 2.45 m | 2.22 m x 2.45 m |
| Main Level | Bedroom | 3.54 m | 3.24 m | 3.54 m x 3.24 m |
| Main Level | Bathroom | 1.8 m | 3.23 m | 1.8 m x 3.23 m |
| Main Level | Laundry Room | 2.33 m | 2.54 m | 2.33 m x 2.54 m |
https://www.realtor.ca/real-estate/28357211/9-jack-street-huntsville-chaffey-chaffey
Contact Us
Contact us for more information

