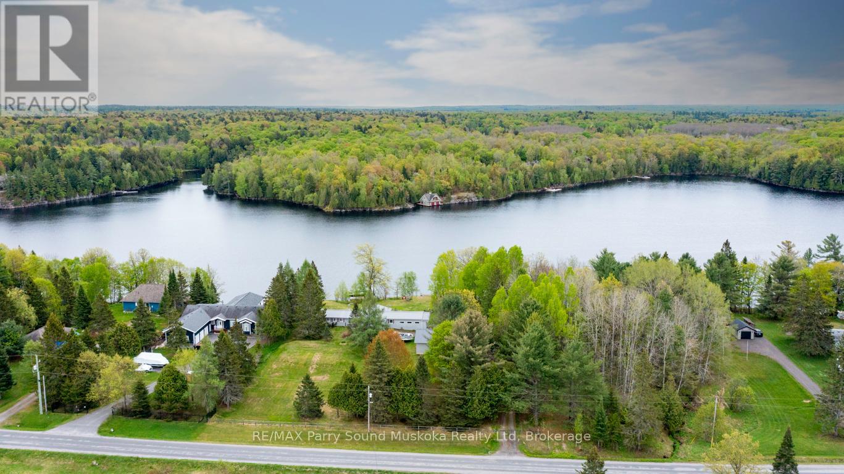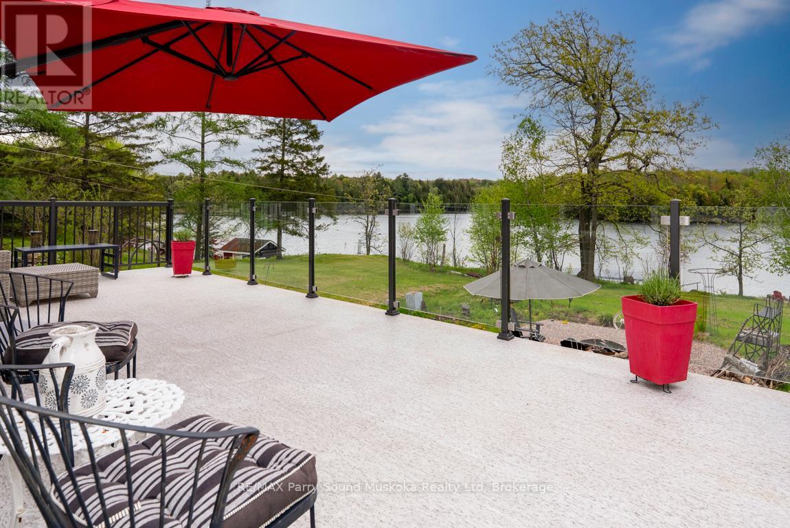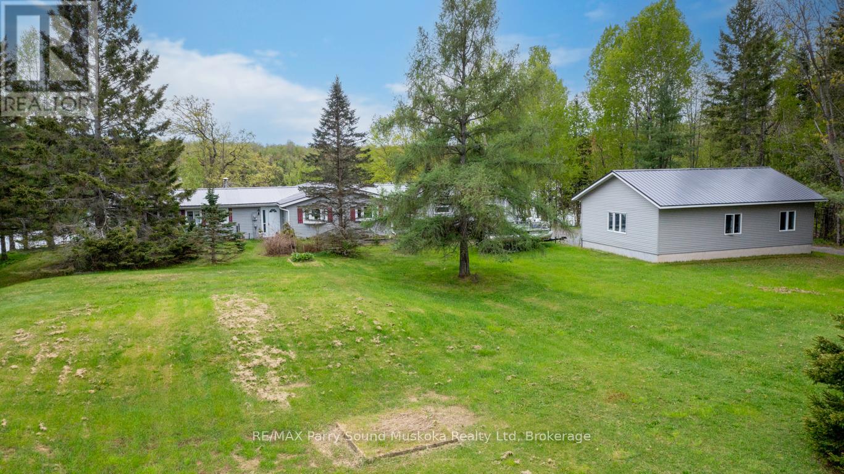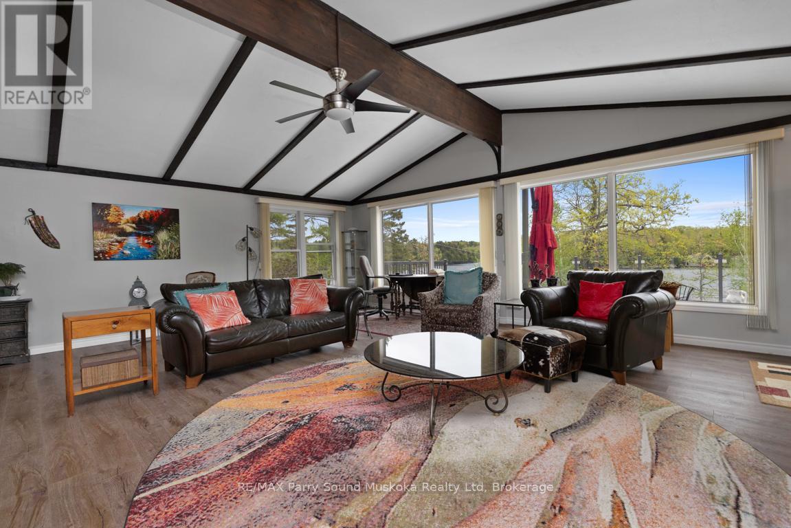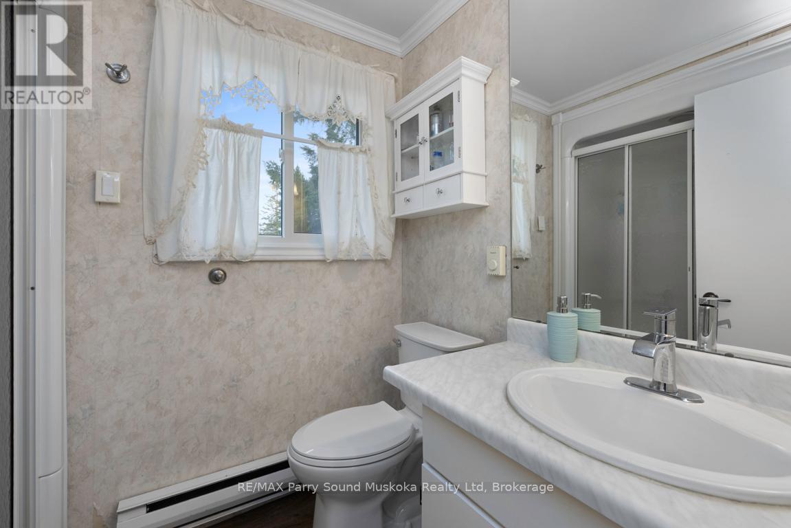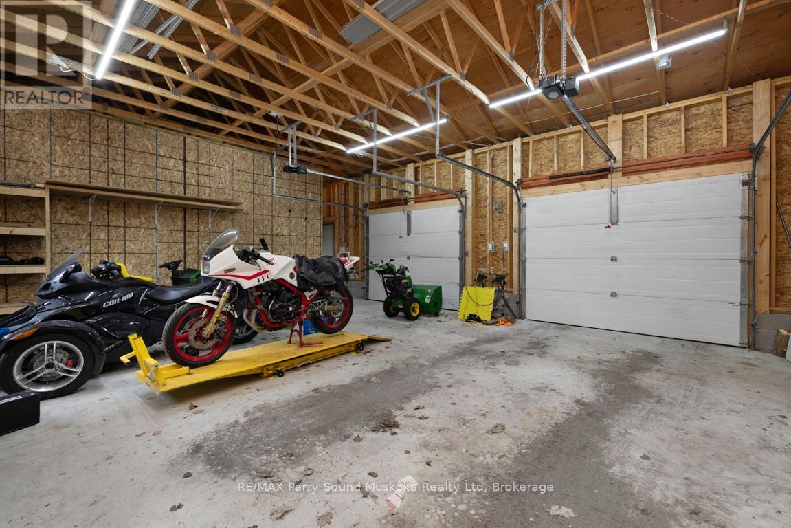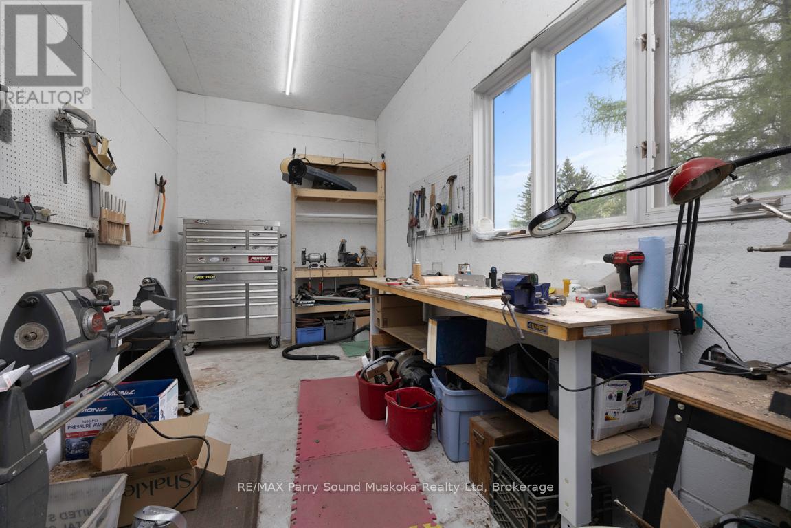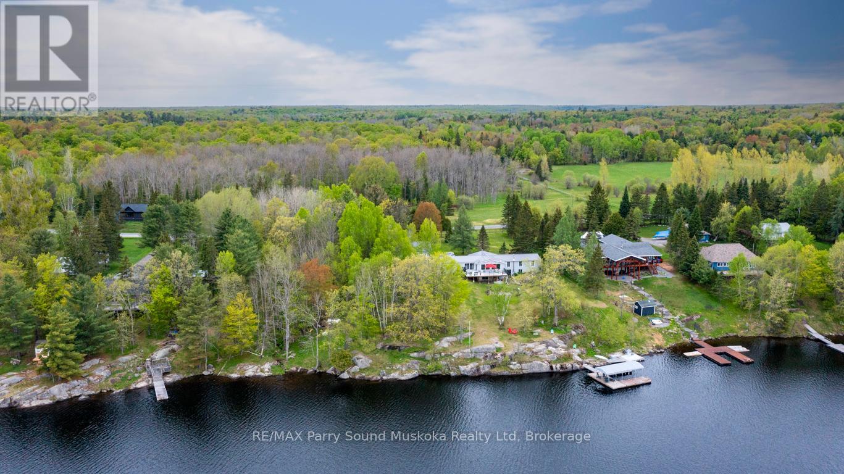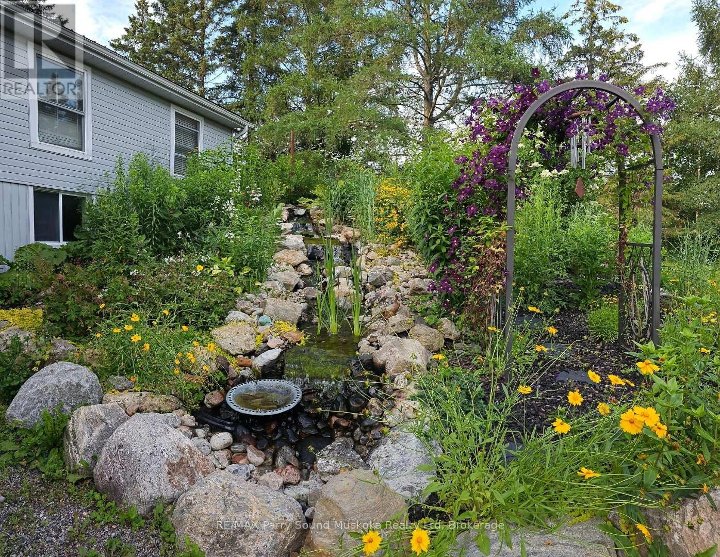3 Bedroom
2 Bathroom
1,500 - 2,000 ft2
Bungalow
Fireplace
Radiant Heat
Waterfront
$1,228,000
LAKE MANITOUWABING GEM! PRIME SOUTH FACING DOUBLE LOT 204 FT WATERFRONT! Spacious 3 bedroom ranch bungalow offers approx 1800 sf + walkout lower level, Attached double garage + DETACHED GARAGE w insulated shop (35' x 24'), Captivating Open concept Great Room boasts wall of windows to enjoy lake views, Stone fireplace w airtight insert, Desirable new custom kitchen with abundance of cabinetry, Quartz counters, Stainless appliances, Updated quality vinyl plank flooring, Primary bedroom features 4 pc ensuite bath & walk in closet, Ideal main floor den/office/retreat room overlooks the lakeside, Walkout to sun deck with glass rails, Made for entertaining, Enjoy this Year Round Recreation Paradise; Ideal as a home or 4 season cottage, Nestled on the protected waters of Robinson Bay on Lake Manitouwabing, Miles of boating & fishing enjoyment, Clean classic granite shoreline with deep water (16-18' end of dock), Long lake views, Extensive docking system with Covered Boat Canopy, U shaped slip, 35 ft Deck is just made for enjoying the SUNNY SOUTH EXPOSURE, Fantastic swimming, Ideal for all water sports, This lake house has been Upgraded with radiant hot water heating system, Metal roof, Updated windows, Convenient Attached double garage + full partly finished walkout basement, (develop for more living area or enjoy the great storage space), Year round road access, Golf at Renowned 'The Ridge at Manitou', Drive or Boat to Mckellar for amenities, Licensed General Store, Saturday morning Market, Pizza restaurant, Take out, Middle River Farm Store, 2.5 hours to the GTA! This Waterfront Community is waiting for you! Make Family Waterfront Memories Here! (id:57975)
Property Details
|
MLS® Number
|
X12170699 |
|
Property Type
|
Single Family |
|
Community Name
|
McKellar |
|
Amenities Near By
|
Hospital, Marina |
|
Easement
|
Unknown |
|
Features
|
Irregular Lot Size |
|
Parking Space Total
|
12 |
|
Structure
|
Dock |
|
View Type
|
Direct Water View |
|
Water Front Type
|
Waterfront |
Building
|
Bathroom Total
|
2 |
|
Bedrooms Above Ground
|
3 |
|
Bedrooms Total
|
3 |
|
Age
|
31 To 50 Years |
|
Appliances
|
Garage Door Opener Remote(s), Water Heater |
|
Architectural Style
|
Bungalow |
|
Basement Development
|
Partially Finished |
|
Basement Features
|
Walk Out |
|
Basement Type
|
N/a (partially Finished) |
|
Construction Style Attachment
|
Detached |
|
Exterior Finish
|
Vinyl Siding |
|
Fireplace Present
|
Yes |
|
Foundation Type
|
Block |
|
Heating Fuel
|
Oil |
|
Heating Type
|
Radiant Heat |
|
Stories Total
|
1 |
|
Size Interior
|
1,500 - 2,000 Ft2 |
|
Type
|
House |
|
Utility Water
|
Drilled Well |
Parking
Land
|
Access Type
|
Year-round Access, Private Docking |
|
Acreage
|
No |
|
Land Amenities
|
Hospital, Marina |
|
Sewer
|
Septic System |
|
Size Depth
|
346 Ft |
|
Size Frontage
|
205 Ft |
|
Size Irregular
|
205 X 346 Ft |
|
Size Total Text
|
205 X 346 Ft|1/2 - 1.99 Acres |
|
Zoning Description
|
Wf2 |
Rooms
| Level |
Type |
Length |
Width |
Dimensions |
|
Lower Level |
Recreational, Games Room |
10.01 m |
6.65 m |
10.01 m x 6.65 m |
|
Lower Level |
Den |
4.93 m |
3.28 m |
4.93 m x 3.28 m |
|
Main Level |
Living Room |
7.08 m |
6.48 m |
7.08 m x 6.48 m |
|
Main Level |
Utility Room |
6.4 m |
5.56 m |
6.4 m x 5.56 m |
|
Main Level |
Den |
4.09 m |
3.5 m |
4.09 m x 3.5 m |
|
Main Level |
Dining Room |
4.01 m |
3.53 m |
4.01 m x 3.53 m |
|
Main Level |
Kitchen |
3.68 m |
3.58 m |
3.68 m x 3.58 m |
|
Main Level |
Bedroom |
4.17 m |
3.73 m |
4.17 m x 3.73 m |
|
Main Level |
Bathroom |
3.63 m |
1.73 m |
3.63 m x 1.73 m |
|
Main Level |
Bedroom 2 |
3.05 m |
2.95 m |
3.05 m x 2.95 m |
|
Main Level |
Bedroom 3 |
2.97 m |
2.95 m |
2.97 m x 2.95 m |
|
Main Level |
Bathroom |
2.18 m |
1.73 m |
2.18 m x 1.73 m |
|
Main Level |
Foyer |
2.95 m |
1.7 m |
2.95 m x 1.7 m |
https://www.realtor.ca/real-estate/28361019/28-lakeside-drive-mckellar-mckellar




