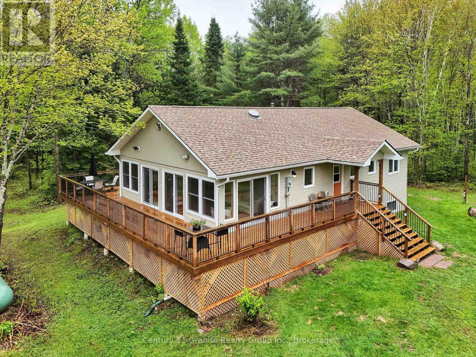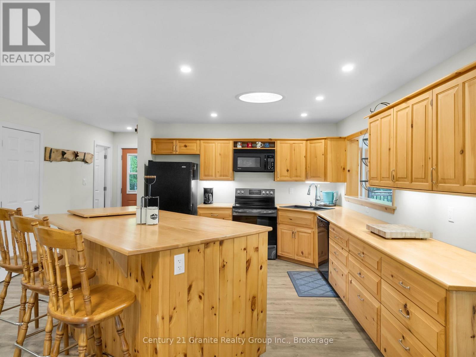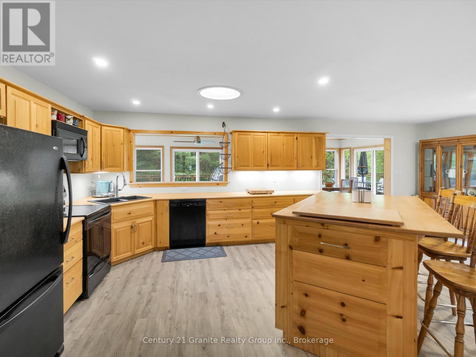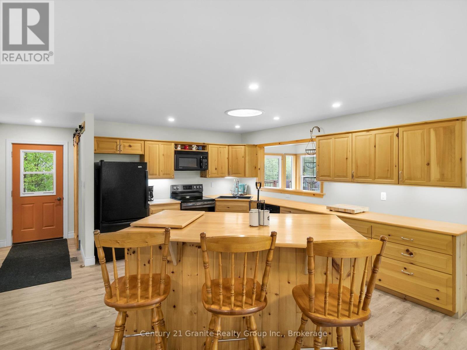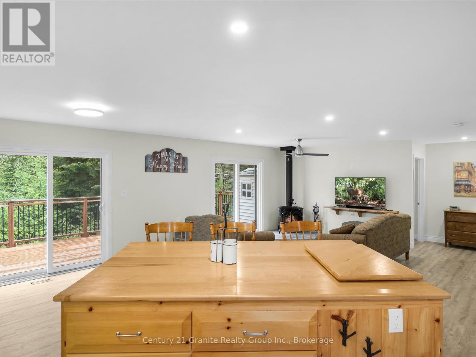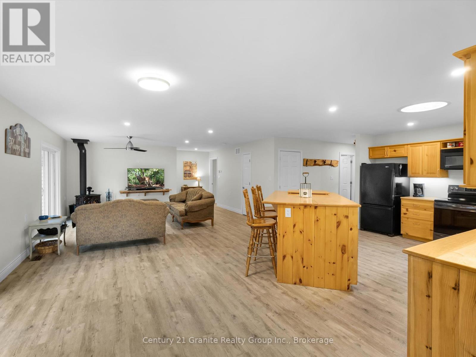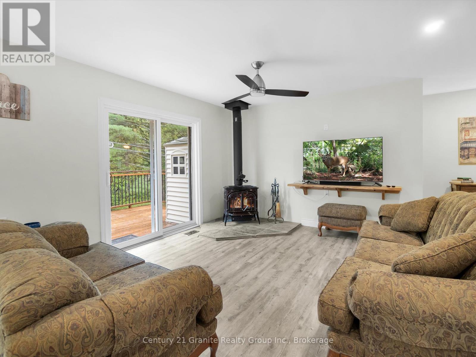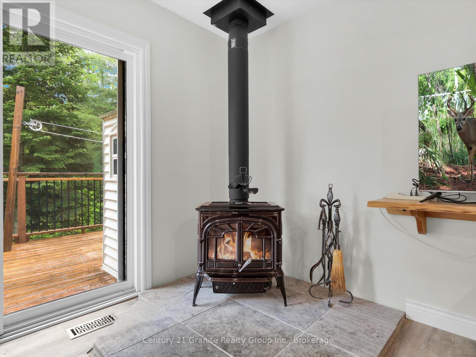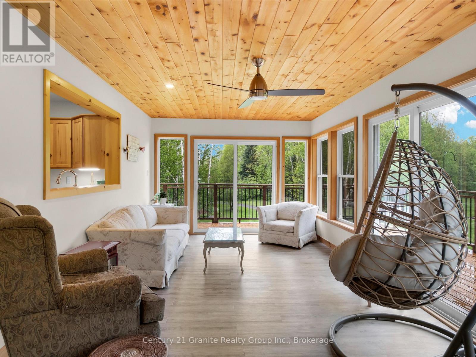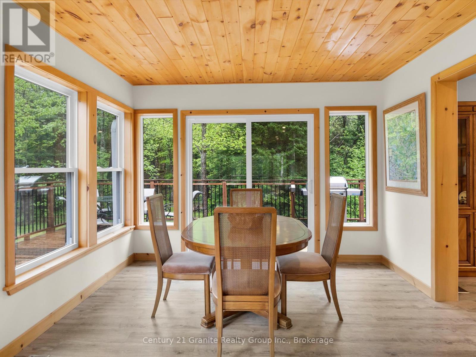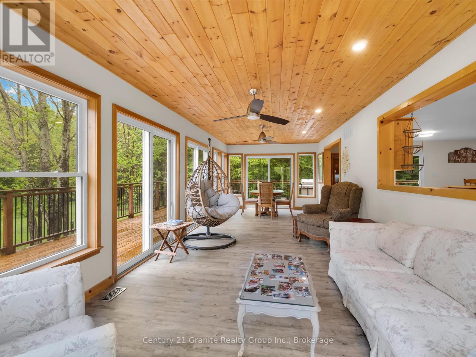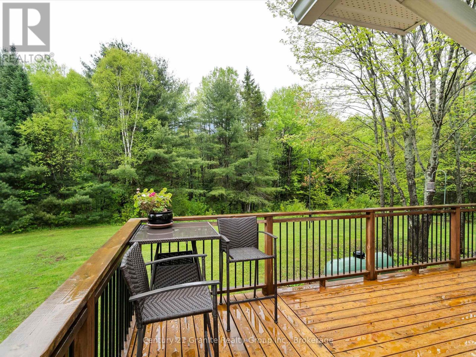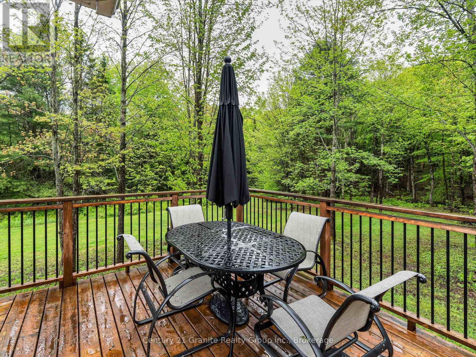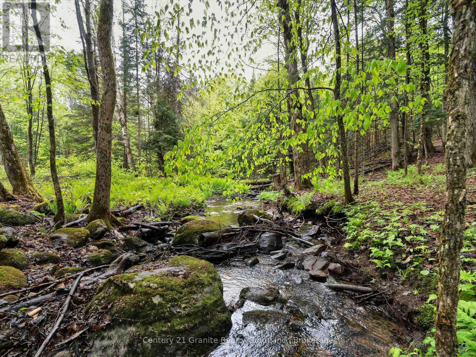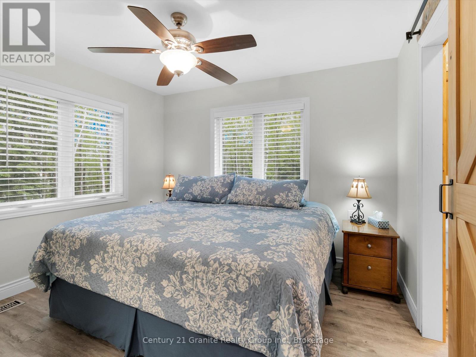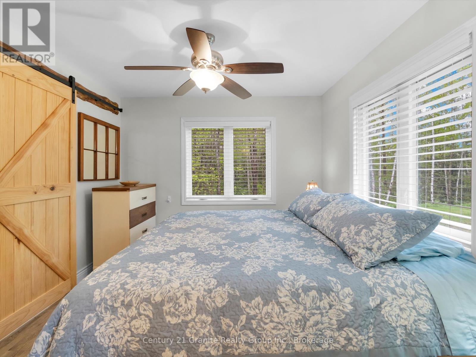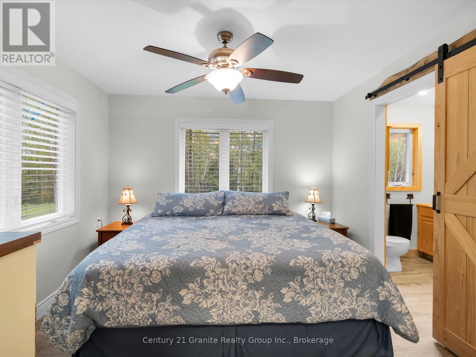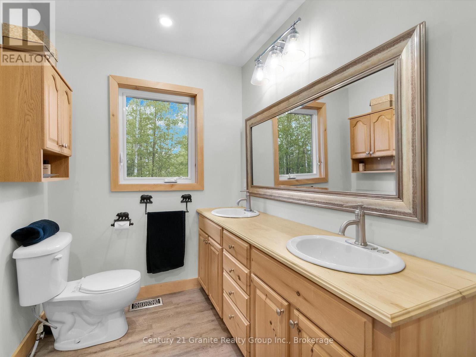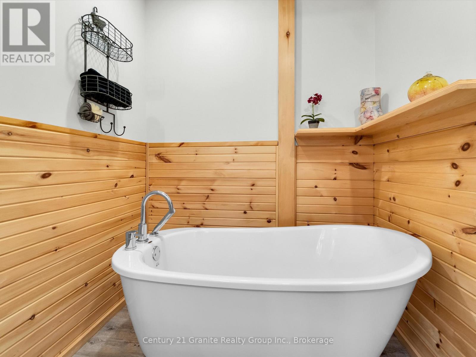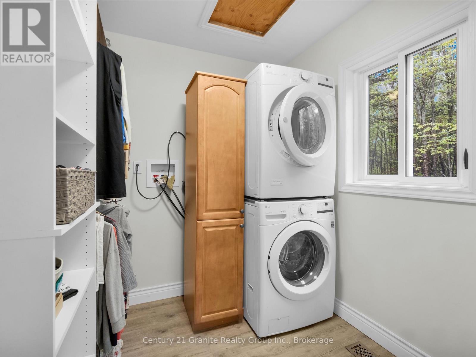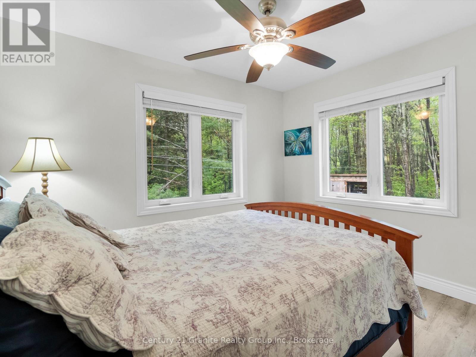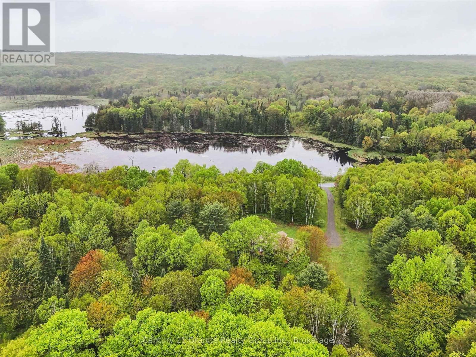4 Bedroom
2 Bathroom
1,100 - 1,500 ft2
Raised Bungalow
Air Exchanger
Forced Air
Acreage
Landscaped
$685,000
Nestled on 5+ acres of private, picturesque land, this custom-built 2018 country home offers the ideal blend of rustic charm & modern comfort. Scenically supreme with greenspace, a peaceful babbling stream, views of wetlands across the road and regular visits from local wildlifeyes, even the occasional mooseyoull find yourself truly immersed in natures beauty. Step inside to a bright, open-concept main floor where the kitchen, dining & living areas come together in one sunny, welcoming space. Whether youre cooking up gourmet meals or helping the kids with homework at the kitchen island while dinner simmers on the stove, this heart-of-the-home layout was made for real family living and easy entertaining. Off the main living area, a 4-season sunroom invites you to relax with floor-to-ceiling windows and walkout access to a large wraparound deck. Breathe in the fresh country air and take in sweeping panoramic views from every angleperfect for morning coffee, stargazing, or hosting summer BBQs. The main level also features a generous primary bedroom with a large walk-in closet, convenient main-floor laundry, and a spa-like 4-piece ensuite with a luxurious soaker tub. A second bedroom and a 3-piece bath complete this level with comfort and functionality in mind. Downstairs, you'll discover two more spacious bedrooms, a versatile rec room ready for movie nights or games, a utility area, and ample storage for everything from outdoor gear to seasonal decor. Located on a quiet, year-round road with school bus service and just a short stroll to the sparkling shores of Halls Lake with public access, this home offers both privacy and convenience. Youre also close to local shops and essential amenities, making it the perfect year-round residence or weekend getaway. If youve been dreaming of a peaceful lifestyle surrounded by nature, where modern comfort meets country charmthis one-of-a-kind property is ready to welcome you home. (id:57975)
Property Details
|
MLS® Number
|
X12170461 |
|
Property Type
|
Single Family |
|
Community Name
|
Stanhope |
|
Amenities Near By
|
Park, Ski Area |
|
Community Features
|
School Bus |
|
Easement
|
Unknown |
|
Equipment Type
|
Propane Tank |
|
Features
|
Wooded Area, Irregular Lot Size, Sloping, Partially Cleared, Open Space, Level, Country Residential |
|
Parking Space Total
|
4 |
|
Rental Equipment Type
|
Propane Tank |
|
Structure
|
Deck, Outbuilding |
Building
|
Bathroom Total
|
2 |
|
Bedrooms Above Ground
|
2 |
|
Bedrooms Below Ground
|
2 |
|
Bedrooms Total
|
4 |
|
Age
|
6 To 15 Years |
|
Appliances
|
Water Heater, Dryer, Microwave, Stove, Washer, Refrigerator |
|
Architectural Style
|
Raised Bungalow |
|
Basement Development
|
Finished |
|
Basement Type
|
Full (finished) |
|
Cooling Type
|
Air Exchanger |
|
Exterior Finish
|
Vinyl Siding |
|
Foundation Type
|
Block |
|
Heating Fuel
|
Propane |
|
Heating Type
|
Forced Air |
|
Stories Total
|
1 |
|
Size Interior
|
1,100 - 1,500 Ft2 |
|
Type
|
House |
|
Utility Water
|
Drilled Well |
Parking
Land
|
Access Type
|
Year-round Access |
|
Acreage
|
Yes |
|
Land Amenities
|
Park, Ski Area |
|
Landscape Features
|
Landscaped |
|
Sewer
|
Septic System |
|
Size Depth
|
551 Ft ,6 In |
|
Size Frontage
|
401 Ft ,1 In |
|
Size Irregular
|
401.1 X 551.5 Ft |
|
Size Total Text
|
401.1 X 551.5 Ft|5 - 9.99 Acres |
|
Zoning Description
|
Ru/ep |
Rooms
| Level |
Type |
Length |
Width |
Dimensions |
|
Basement |
Bedroom 4 |
3.35 m |
3 m |
3.35 m x 3 m |
|
Basement |
Playroom |
3.35 m |
3.35 m |
3.35 m x 3.35 m |
|
Basement |
Utility Room |
4.42 m |
2.51 m |
4.42 m x 2.51 m |
|
Basement |
Workshop |
3.96 m |
1.83 m |
3.96 m x 1.83 m |
|
Basement |
Family Room |
7.62 m |
5.64 m |
7.62 m x 5.64 m |
|
Basement |
Bedroom 3 |
3.05 m |
3.05 m |
3.05 m x 3.05 m |
|
Main Level |
Kitchen |
4.87 m |
4.65 m |
4.87 m x 4.65 m |
|
Main Level |
Dining Room |
3.43 m |
4.19 m |
3.43 m x 4.19 m |
|
Main Level |
Bathroom |
1.75 m |
2.44 m |
1.75 m x 2.44 m |
|
Main Level |
Living Room |
4.42 m |
4.11 m |
4.42 m x 4.11 m |
|
Main Level |
Primary Bedroom |
3.73 m |
3.58 m |
3.73 m x 3.58 m |
|
Main Level |
Bedroom 2 |
3.43 m |
3.28 m |
3.43 m x 3.28 m |
|
Main Level |
Bathroom |
1.83 m |
3.73 m |
1.83 m x 3.73 m |
|
Main Level |
Sunroom |
8.99 m |
3.58 m |
8.99 m x 3.58 m |
|
Main Level |
Laundry Room |
2.28 m |
2 m |
2.28 m x 2 m |
Utilities
|
Wireless
|
Available |
|
Electricity Connected
|
Connected |
https://www.realtor.ca/real-estate/28360203/2302-buckslide-road-algonquin-highlands-stanhope-stanhope

