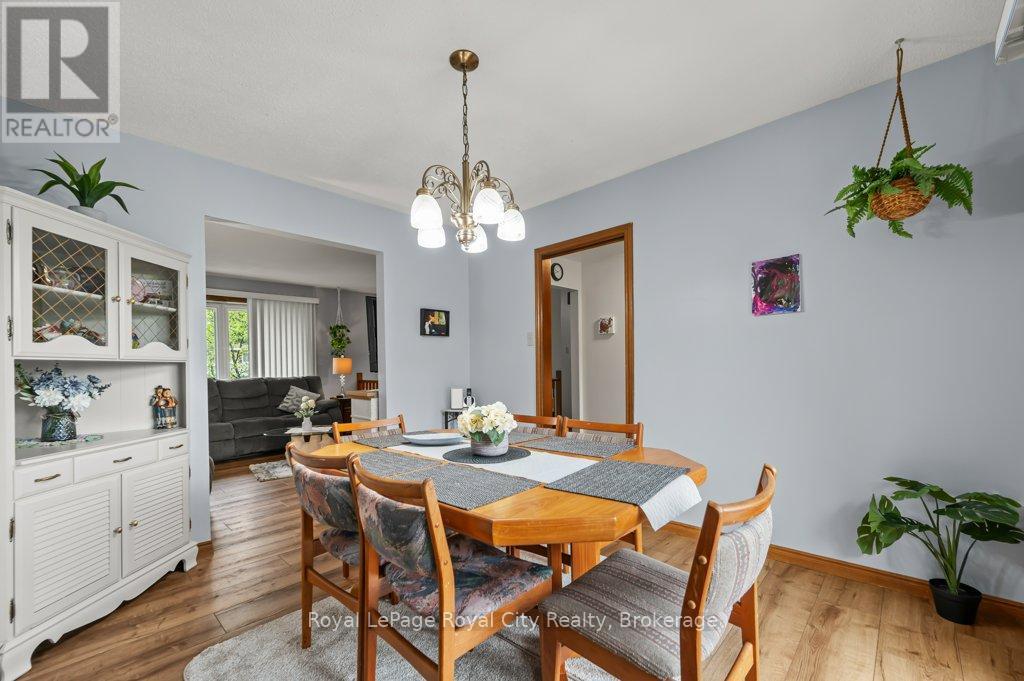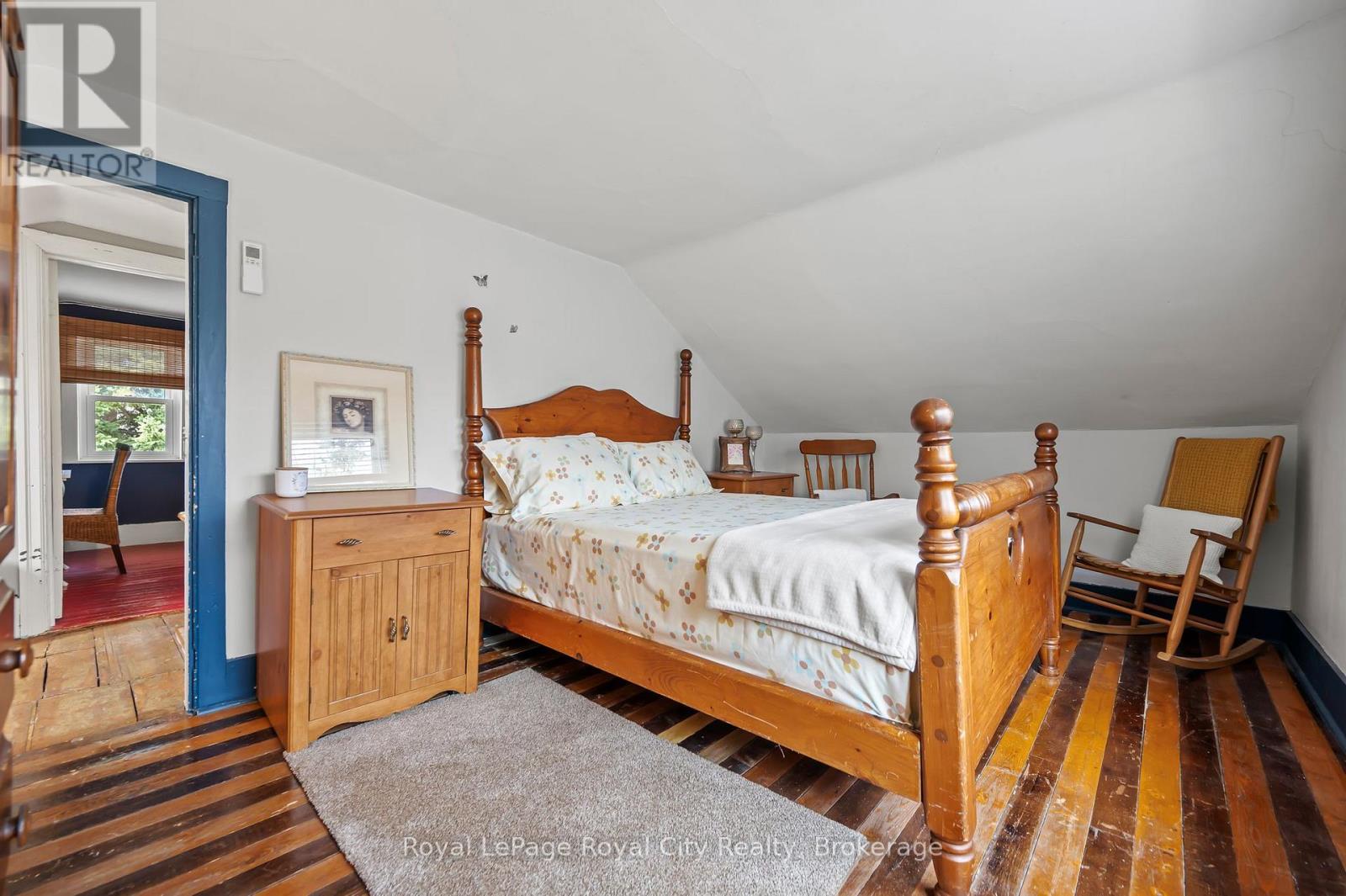4 Bedroom
2 Bathroom
700 - 1,100 ft2
Raised Bungalow
Fireplace
Central Air Conditioning
Forced Air
$845,000
Welcome to 26 Springdale Boulevard, located in a quiet residential area overlooking the greenspace of the adjacent public elementary school. This raised, walk-out bungalow offers separate living and dining areas, kitchen, 3 bedrooms, and 4-piece main bath. The lower level has a spacious recreation room that walks out to the covered deck also has a wood-burning fireplace, a 4th bedroom, 3-piece bath, laundry and direct access to the garage. With lovely front landscaping and a beautiful fully fenced rear yard, you will have plenty of great outdoor space to enjoy all year long. Park, school, public transit and amenities are conveniently located nearby. Main floor laminate, furnace, AC, water softener, RO system have been done in the past 2 years. Lots of life left in the roof shingles as well. (id:57975)
Property Details
|
MLS® Number
|
X12170912 |
|
Property Type
|
Single Family |
|
Community Name
|
Willow West/Sugarbush/West Acres |
|
Equipment Type
|
Water Heater |
|
Parking Space Total
|
3 |
|
Rental Equipment Type
|
Water Heater |
Building
|
Bathroom Total
|
2 |
|
Bedrooms Above Ground
|
4 |
|
Bedrooms Total
|
4 |
|
Amenities
|
Fireplace(s) |
|
Appliances
|
Dryer, Stove, Washer, Window Coverings, Refrigerator |
|
Architectural Style
|
Raised Bungalow |
|
Basement Development
|
Finished |
|
Basement Features
|
Walk Out |
|
Basement Type
|
N/a (finished) |
|
Construction Style Attachment
|
Detached |
|
Cooling Type
|
Central Air Conditioning |
|
Exterior Finish
|
Brick, Vinyl Siding |
|
Fireplace Present
|
Yes |
|
Fireplace Total
|
1 |
|
Foundation Type
|
Poured Concrete |
|
Heating Fuel
|
Natural Gas |
|
Heating Type
|
Forced Air |
|
Stories Total
|
1 |
|
Size Interior
|
700 - 1,100 Ft2 |
|
Type
|
House |
|
Utility Water
|
Municipal Water |
Parking
Land
|
Acreage
|
No |
|
Sewer
|
Sanitary Sewer |
|
Size Depth
|
100 Ft ,2 In |
|
Size Frontage
|
60 Ft ,4 In |
|
Size Irregular
|
60.4 X 100.2 Ft |
|
Size Total Text
|
60.4 X 100.2 Ft |
|
Zoning Description
|
R1.b |
Rooms
| Level |
Type |
Length |
Width |
Dimensions |
|
Basement |
Laundry Room |
3.33 m |
2.69 m |
3.33 m x 2.69 m |
|
Basement |
Recreational, Games Room |
7.26 m |
3.58 m |
7.26 m x 3.58 m |
|
Basement |
Bedroom 4 |
2.74 m |
2.57 m |
2.74 m x 2.57 m |
|
Basement |
Bathroom |
3.28 m |
1.88 m |
3.28 m x 1.88 m |
|
Main Level |
Living Room |
3.89 m |
3.86 m |
3.89 m x 3.86 m |
|
Main Level |
Dining Room |
3.05 m |
3.48 m |
3.05 m x 3.48 m |
|
Main Level |
Kitchen |
2.72 m |
3.48 m |
2.72 m x 3.48 m |
|
Main Level |
Bedroom |
4.24 m |
3.48 m |
4.24 m x 3.48 m |
|
Main Level |
Bedroom 2 |
2.7 m |
3.84 m |
2.7 m x 3.84 m |
|
Main Level |
Bedroom 3 |
2.9 m |
2.85 m |
2.9 m x 2.85 m |
|
Main Level |
Bathroom |
2.13 m |
3.48 m |
2.13 m x 3.48 m |
https://www.realtor.ca/real-estate/28361690/26-springdale-boulevard-guelph-willow-westsugarbushwest-acres-willow-westsugarbushwest-acres































