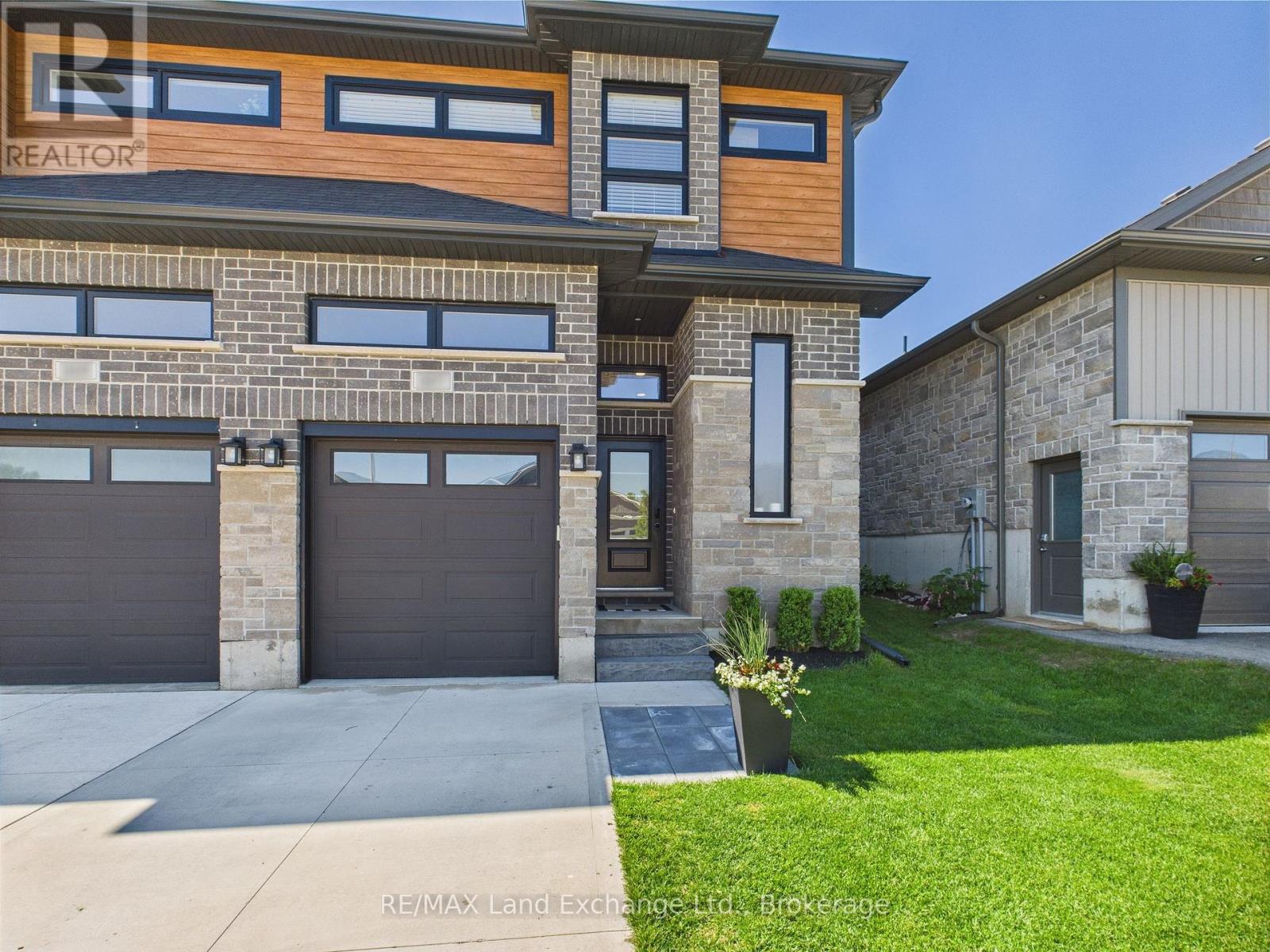3 Bedroom
3 Bathroom
1,500 - 2,000 ft2
Central Air Conditioning, Air Exchanger
Forced Air
$565,000
Welcome to this charming semi-detached two-storey home nestled in the heart of Walkerton. As you step inside, youll be greeted by a spacious open-concept living and dining area, perfect for family gatherings and entertaining guests. The modern kitchen boasts stunning granite countertops and a central island, providing both style and functionality for all your culinary adventures. The living room features patio door access to a serene back porch adorned with a beautiful pergola, creating an ideal outdoor space for relaxation or summer barbecues. On the second level, you'll discover an oversized master suite that offers a private retreat with its own en-suite bathroom and a generous walk-in closet. Additionally, there are two large bedrooms on this level, providing ample space for family members or guests. A well-appointed four-piece bathroom caters to the needs of the upper floor, while a convenient half bathroom is located on the main floor for added comfort. Downstairs, the cozy rec room awaits, complete with a built-in wet bar, making it the perfect spot for movie nights or casual entertaining. This home truly embodies the essence of a great family living space, conveniently located near shopping, schools, and other amenities, and is move-in ready for you to call it your own! (id:57975)
Property Details
|
MLS® Number
|
X12174563 |
|
Property Type
|
Single Family |
|
Community Name
|
Brockton |
|
Amenities Near By
|
Place Of Worship, Schools, Hospital |
|
Parking Space Total
|
2 |
|
Structure
|
Deck |
Building
|
Bathroom Total
|
3 |
|
Bedrooms Above Ground
|
3 |
|
Bedrooms Total
|
3 |
|
Appliances
|
Water Heater, Dishwasher, Dryer, Garage Door Opener, Microwave, Stove, Washer, Refrigerator |
|
Basement Type
|
Full |
|
Construction Style Attachment
|
Semi-detached |
|
Cooling Type
|
Central Air Conditioning, Air Exchanger |
|
Exterior Finish
|
Brick, Vinyl Siding |
|
Foundation Type
|
Concrete |
|
Half Bath Total
|
1 |
|
Heating Fuel
|
Natural Gas |
|
Heating Type
|
Forced Air |
|
Stories Total
|
2 |
|
Size Interior
|
1,500 - 2,000 Ft2 |
|
Type
|
House |
|
Utility Water
|
Municipal Water |
Parking
Land
|
Acreage
|
No |
|
Land Amenities
|
Place Of Worship, Schools, Hospital |
|
Sewer
|
Sanitary Sewer |
|
Size Depth
|
104 Ft ,9 In |
|
Size Frontage
|
24 Ft ,10 In |
|
Size Irregular
|
24.9 X 104.8 Ft |
|
Size Total Text
|
24.9 X 104.8 Ft |
|
Zoning Description
|
R1 |
https://www.realtor.ca/real-estate/28369357/107-third-street-brockton-brockton


































