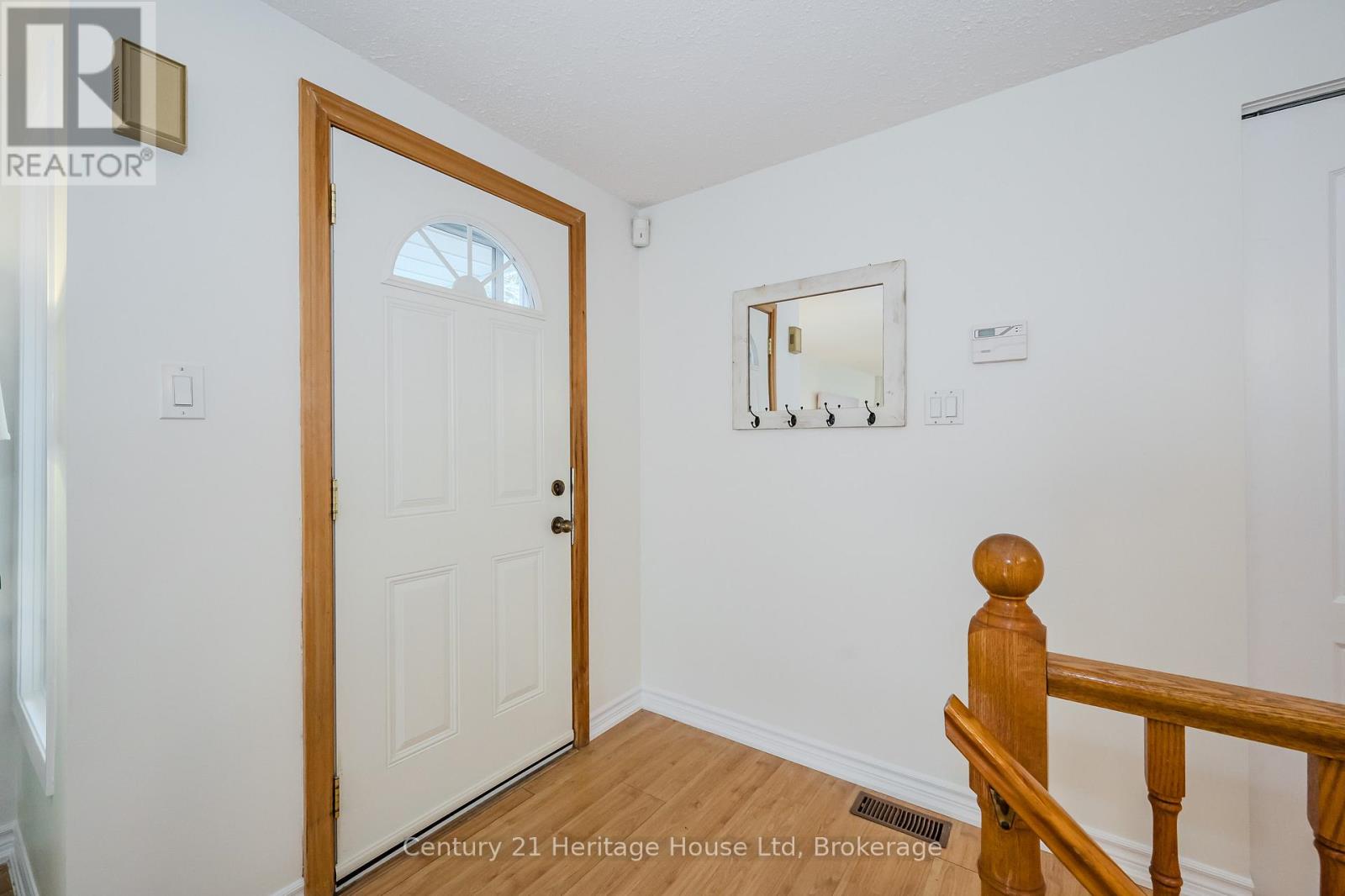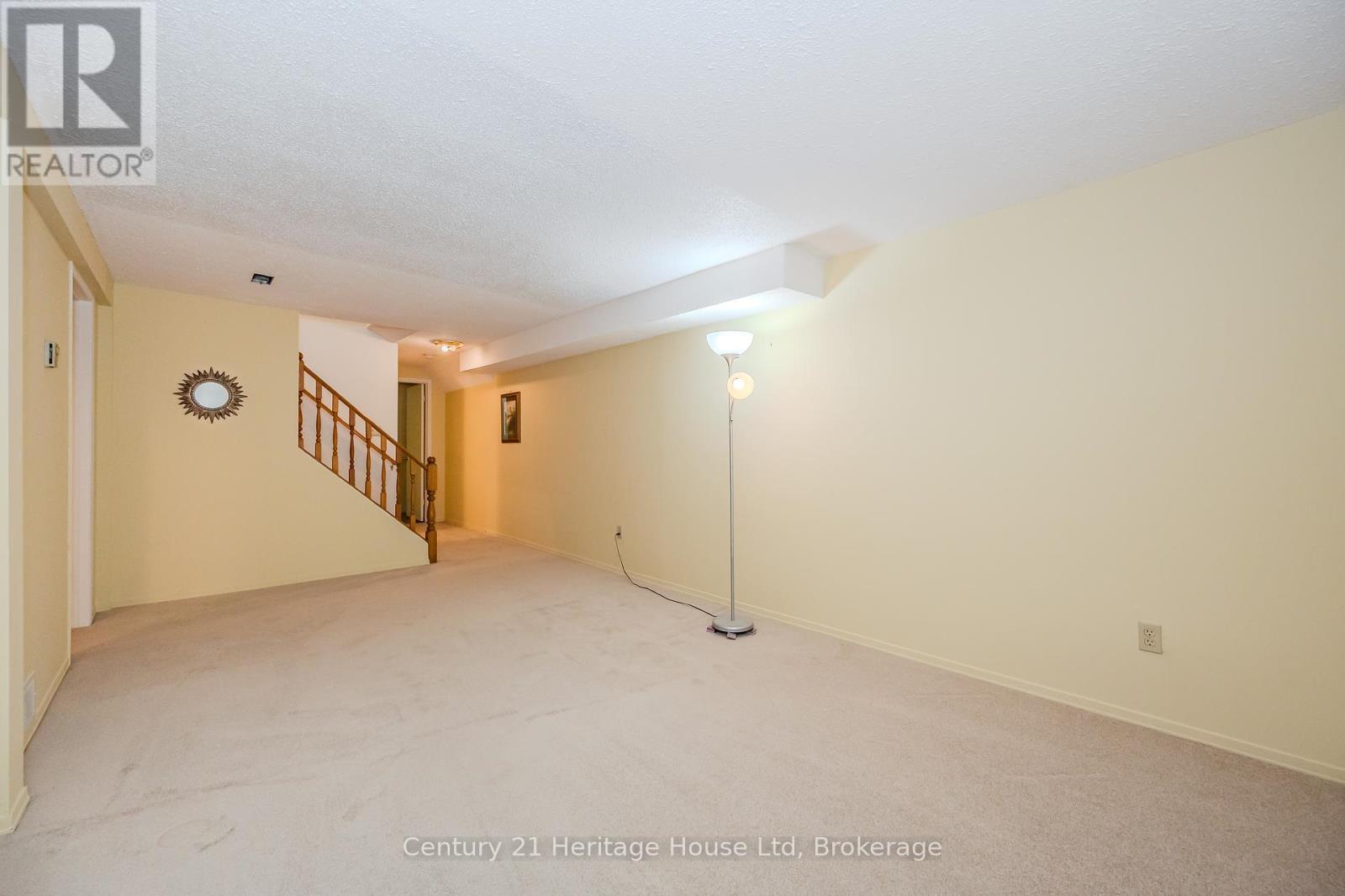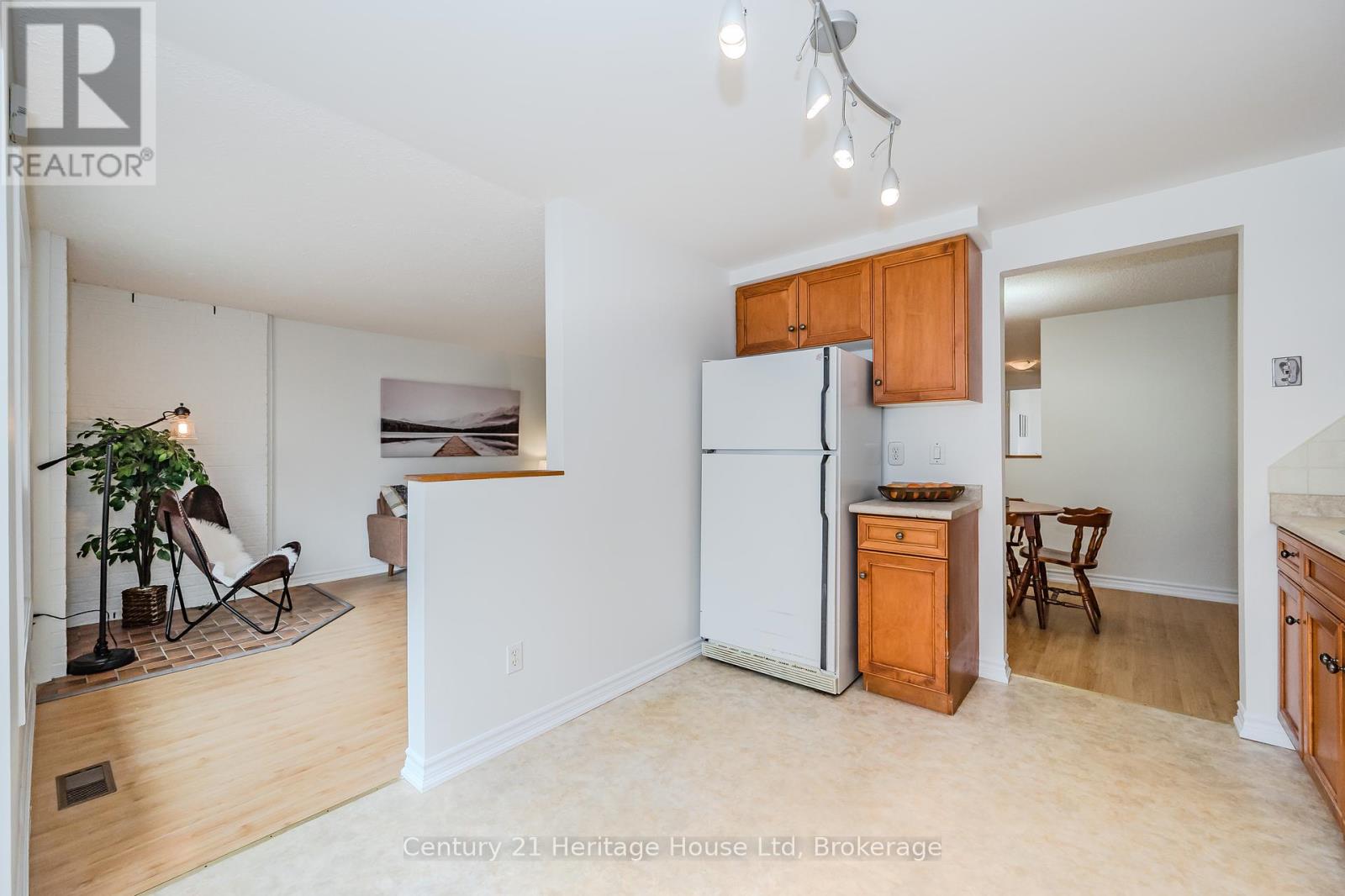2 Bedroom
2 Bathroom
700 - 1,100 ft2
Bungalow
Central Air Conditioning
Forced Air
$699,900
Welcome to this spacious and beautifully maintained detached brick bungalow, offering over 1800 sq/ft of comfortable living space in a highly desirable south end neighbourhood. This bright and airy home features an open-concept layout perfect for entertaining, with a seamless flow between the living, dining, and kitchen areas.This home offers 2 bedrooms and 2 bathrooms, fully finished basement and ample storage. Enjoy the serenity of the mature, tree-lined lot that provides both shade and privacy. The fully fenced backyard offers a peaceful retreat for relaxation, gardening, or family gatherings. Additional highlights include an attached garage, plus parking for 4 additional vehicles in the private driveway perfect for guests or a multi-vehicle household. Situated on a quiet court, this home is within easy reach of the University, shopping centers, and public transit, making it a smart and convenient choice. This home is ideal for down sizers, first-time buyers, or investors. Don't miss your chance to own this rare bungalow gem in a prime location! (id:57975)
Property Details
|
MLS® Number
|
X12181757 |
|
Property Type
|
Single Family |
|
Neigbourhood
|
Hanlon Creek Neighbourhood Group |
|
Community Name
|
Kortright West |
|
Features
|
Irregular Lot Size |
|
Parking Space Total
|
5 |
Building
|
Bathroom Total
|
2 |
|
Bedrooms Above Ground
|
2 |
|
Bedrooms Total
|
2 |
|
Age
|
31 To 50 Years |
|
Appliances
|
Garage Door Opener Remote(s), Water Heater, Water Softener, Dishwasher, Dryer, Stove, Washer, Refrigerator |
|
Architectural Style
|
Bungalow |
|
Basement Development
|
Finished |
|
Basement Type
|
Full (finished) |
|
Construction Style Attachment
|
Detached |
|
Cooling Type
|
Central Air Conditioning |
|
Exterior Finish
|
Brick |
|
Foundation Type
|
Poured Concrete |
|
Half Bath Total
|
1 |
|
Heating Fuel
|
Natural Gas |
|
Heating Type
|
Forced Air |
|
Stories Total
|
1 |
|
Size Interior
|
700 - 1,100 Ft2 |
|
Type
|
House |
|
Utility Water
|
Municipal Water |
Parking
Land
|
Acreage
|
No |
|
Sewer
|
Sanitary Sewer |
|
Size Depth
|
75 Ft ,3 In |
|
Size Frontage
|
44 Ft ,9 In |
|
Size Irregular
|
44.8 X 75.3 Ft |
|
Size Total Text
|
44.8 X 75.3 Ft |
|
Zoning Description
|
R2-13 |
Rooms
| Level |
Type |
Length |
Width |
Dimensions |
|
Basement |
Laundry Room |
2.2 m |
3.13 m |
2.2 m x 3.13 m |
|
Basement |
Bathroom |
1.33 m |
1.57 m |
1.33 m x 1.57 m |
|
Basement |
Office |
2.8 m |
5.7 m |
2.8 m x 5.7 m |
|
Basement |
Recreational, Games Room |
3.31 m |
5.69 m |
3.31 m x 5.69 m |
|
Basement |
Other |
3.06 m |
3.72 m |
3.06 m x 3.72 m |
|
Main Level |
Bathroom |
1.52 m |
2.45 m |
1.52 m x 2.45 m |
|
Main Level |
Bedroom |
2.58 m |
4.24 m |
2.58 m x 4.24 m |
|
Main Level |
Primary Bedroom |
2.89 m |
4.59 m |
2.89 m x 4.59 m |
|
Main Level |
Dining Room |
2.95 m |
2.44 m |
2.95 m x 2.44 m |
|
Main Level |
Kitchen |
2.95 m |
3.64 m |
2.95 m x 3.64 m |
|
Main Level |
Living Room |
3.54 m |
6.2 m |
3.54 m x 6.2 m |
https://www.realtor.ca/real-estate/28385017/1-christopher-court-guelph-kortright-west-kortright-west










































