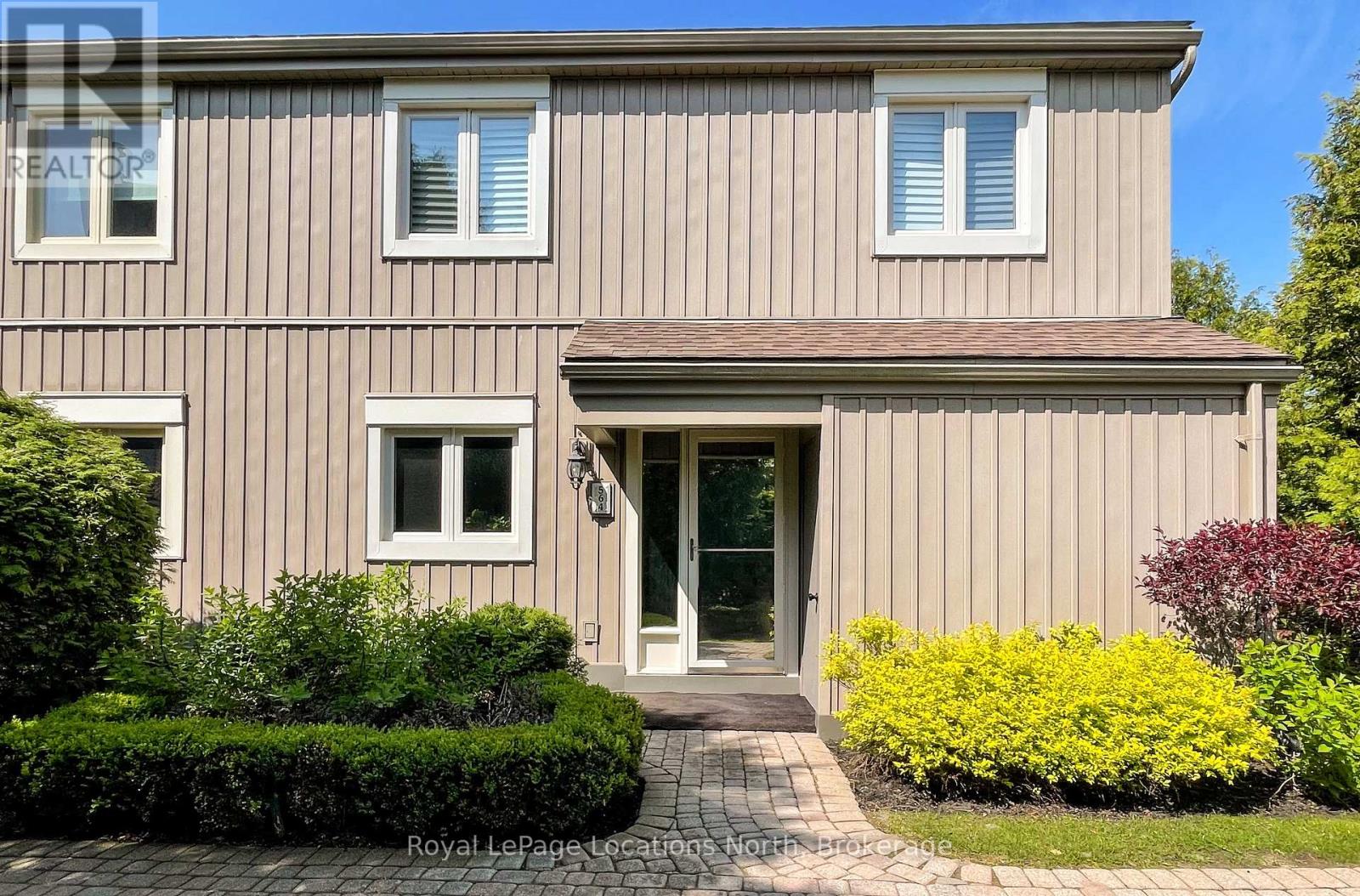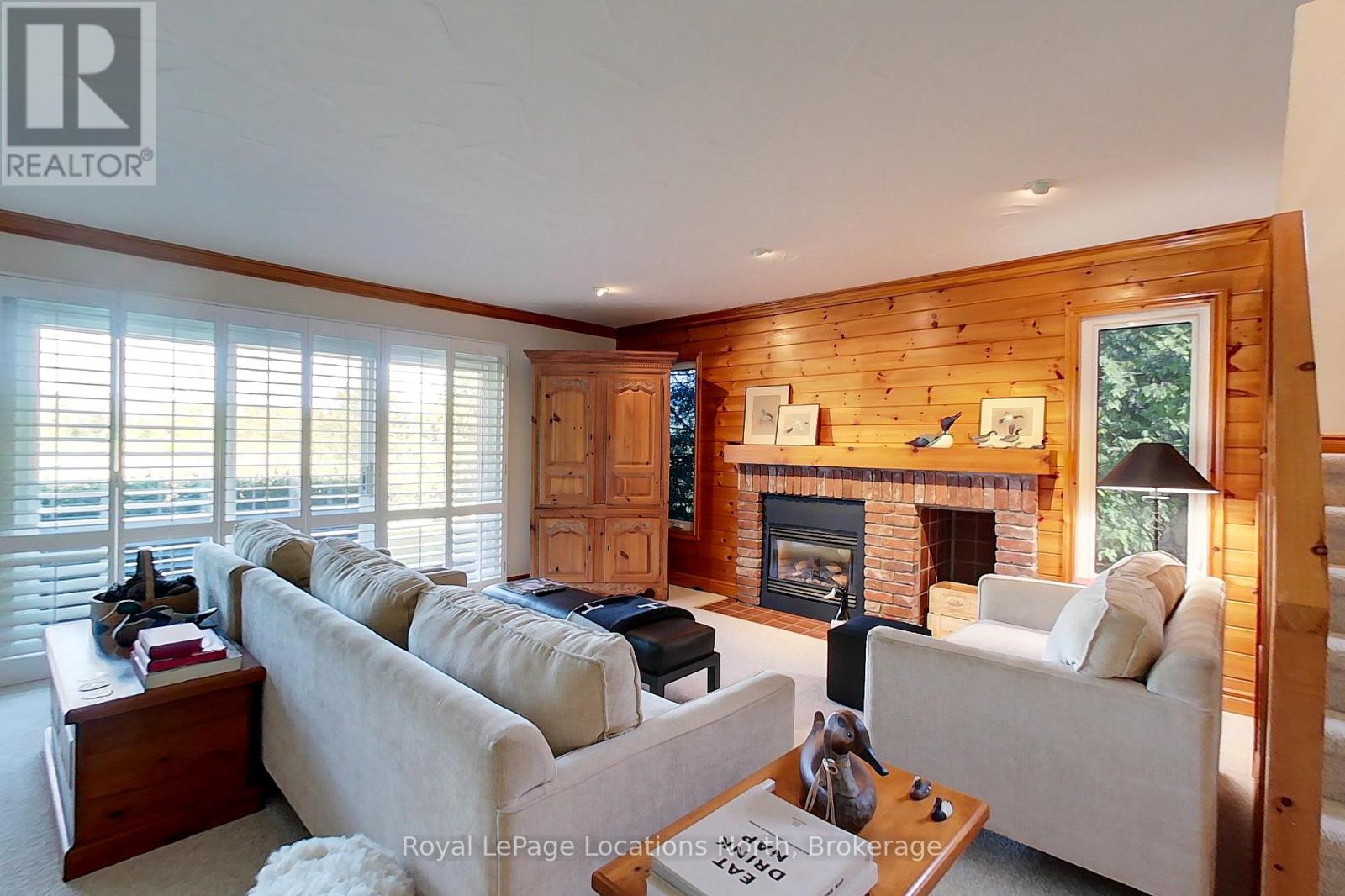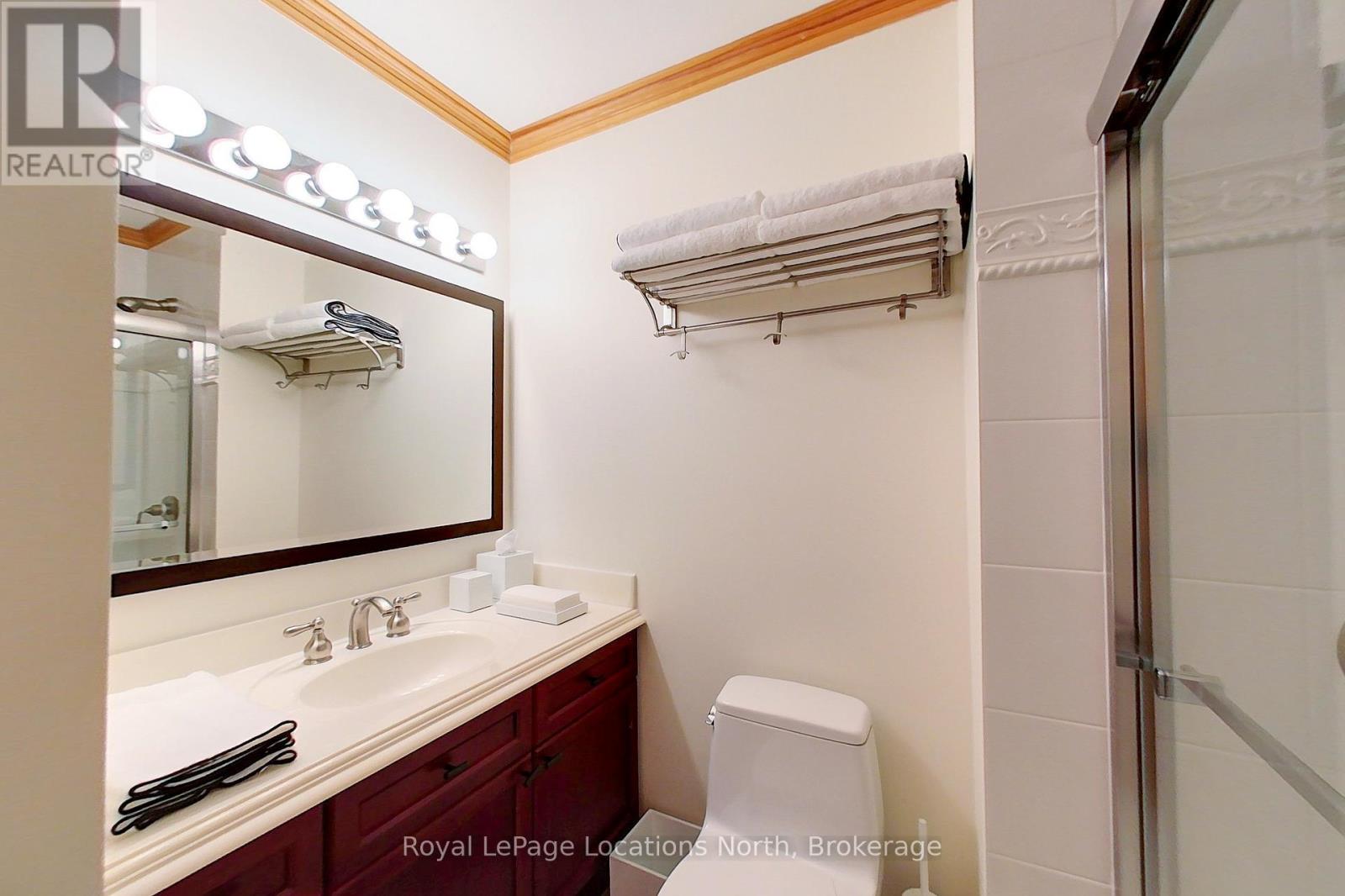564 Oxbow Crescent Collingwood, Ontario L9Y 5B4
$850,000Maintenance, Parking, Common Area Maintenance
$522.03 Monthly
Maintenance, Parking, Common Area Maintenance
$522.03 MonthlyLocation, Lifestyle & Low Maintenance Living! This sought-after condo backs directly onto the 17th hole of the Cranberry Golf Course and offers stunning views of Osler Bluff and Blue Mountain. Whether you're commuting or exploring, enjoy easy access to downtown Collingwood by car, bus, bike, or even on foot. For the outdoor enthusiast, you are less than 15 minutes from all the area's premier ski clubs and golf courses. Inside, the large open-concept layout seamlessly connects the kitchen, dining and living areas -- perfect for entertaining or cozy nights in by the gas fireplace. Freshly painted throughout and boasting brand-new mechanicals including the furnace, air conditioner, and hot water tank, this home offers both style and peace of mind. With four spacious bedrooms and three bathrooms, there is plenty of room for family and guests. Storage is no issue with a dedicated space just outside the front door and additional room under the stairs. Step outside to a private backyard patio ideal for summer barbecues, or unwind with your morning coffee on the upper deck while taking in the mountain views and sunsets. Enjoy the perks of maintenance-free living -- gardening and snow removal are handled by the condo corporation and there is ample guest parking for when friends and family visit. Tucked away in a quiet and friendly area, this home delivers the perfect blend of convenience, comfort, and lifestyle. Don't miss this opportunity to live in one of Collingwood's most desirable communities! (id:57975)
Open House
This property has open houses!
11:00 am
Ends at:1:00 pm
Property Details
| MLS® Number | S12199725 |
| Property Type | Single Family |
| Community Name | Collingwood |
| Amenities Near By | Hospital, Ski Area |
| Community Features | Pet Restrictions, School Bus |
| Equipment Type | None |
| Features | Wooded Area, Backs On Greenbelt, Open Space, Flat Site, Conservation/green Belt, Balcony |
| Parking Space Total | 1 |
| Rental Equipment Type | None |
| Structure | Deck, Patio(s) |
| View Type | Mountain View |
Building
| Bathroom Total | 3 |
| Bedrooms Above Ground | 4 |
| Bedrooms Total | 4 |
| Age | 31 To 50 Years |
| Amenities | Visitor Parking, Fireplace(s), Storage - Locker |
| Appliances | Water Heater, Water Meter, Dishwasher, Dryer, Microwave, Stove, Washer, Refrigerator |
| Cooling Type | Central Air Conditioning |
| Exterior Finish | Vinyl Siding |
| Fire Protection | Smoke Detectors |
| Fireplace Present | Yes |
| Fireplace Total | 1 |
| Flooring Type | Tile, Carpeted |
| Half Bath Total | 1 |
| Heating Fuel | Natural Gas |
| Heating Type | Forced Air |
| Stories Total | 2 |
| Size Interior | 1,600 - 1,799 Ft2 |
| Type | Row / Townhouse |
Parking
| No Garage |
Land
| Acreage | No |
| Land Amenities | Hospital, Ski Area |
| Landscape Features | Landscaped, Lawn Sprinkler |
| Zoning Description | R3-32 |
Rooms
| Level | Type | Length | Width | Dimensions |
|---|---|---|---|---|
| Second Level | Bathroom | 1.77 m | 2.34 m | 1.77 m x 2.34 m |
| Second Level | Primary Bedroom | 4.26 m | 4.47 m | 4.26 m x 4.47 m |
| Second Level | Bathroom | 1.84 m | 3.09 m | 1.84 m x 3.09 m |
| Second Level | Bedroom | 4.23 m | 3.16 m | 4.23 m x 3.16 m |
| Second Level | Bedroom | 2.73 m | 4.46 m | 2.73 m x 4.46 m |
| Second Level | Bedroom | 2.74 m | 3.17 m | 2.74 m x 3.17 m |
| Main Level | Kitchen | 4.32 m | 4.74 m | 4.32 m x 4.74 m |
| Main Level | Dining Room | 2.82 m | 5.68 m | 2.82 m x 5.68 m |
| Main Level | Living Room | 4.28 m | 5.68 m | 4.28 m x 5.68 m |
| Main Level | Laundry Room | 2.66 m | 3.18 m | 2.66 m x 3.18 m |
| Main Level | Bathroom | 1.4 m | 1.4 m | 1.4 m x 1.4 m |
https://www.realtor.ca/real-estate/28423803/564-oxbow-crescent-collingwood-collingwood
Contact Us
Contact us for more information



















