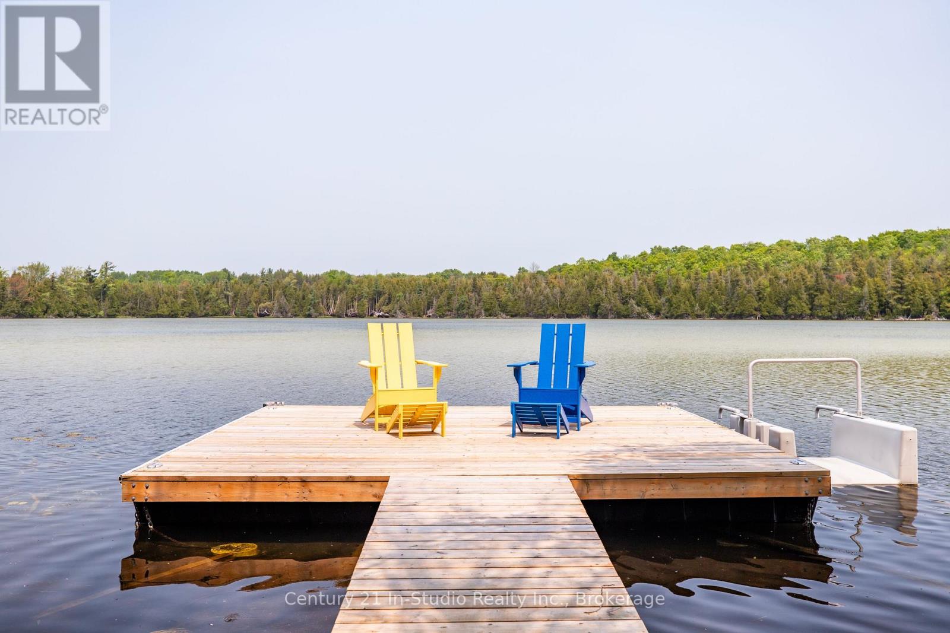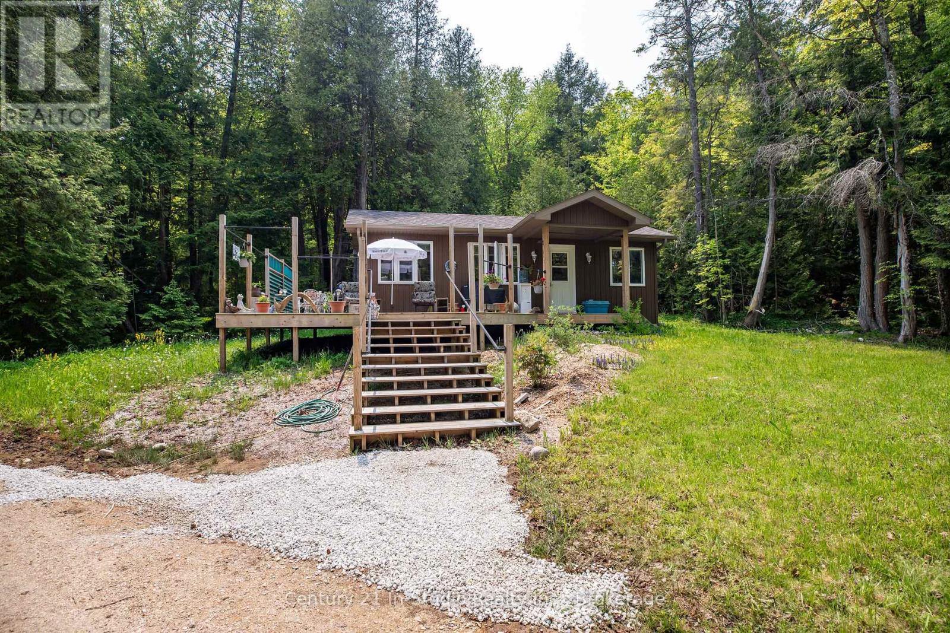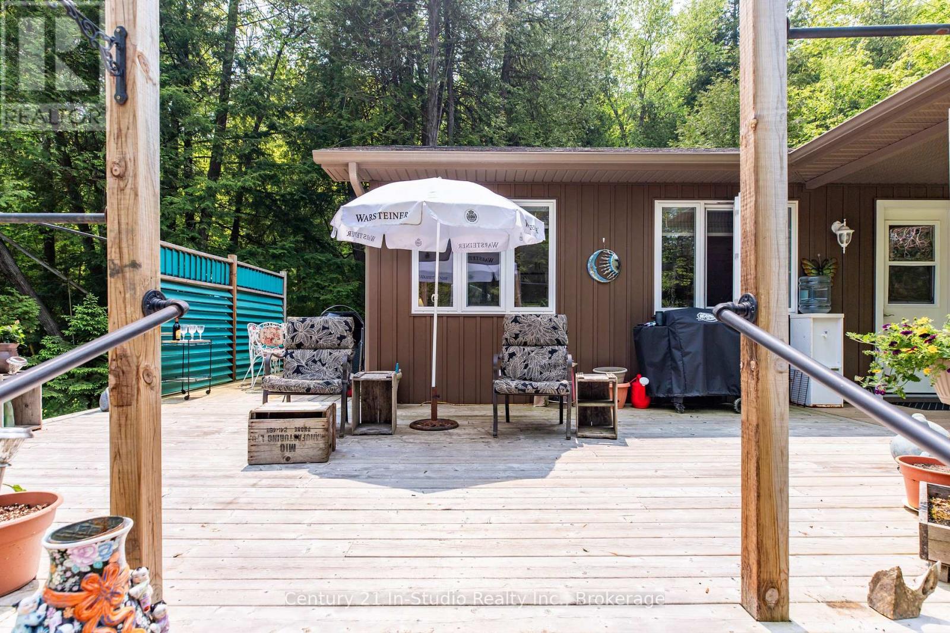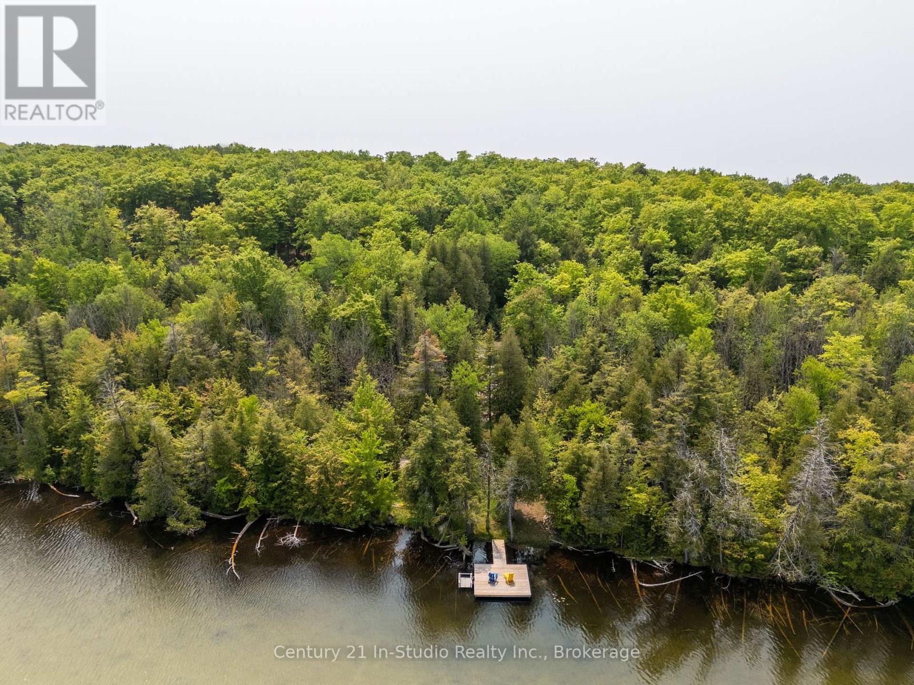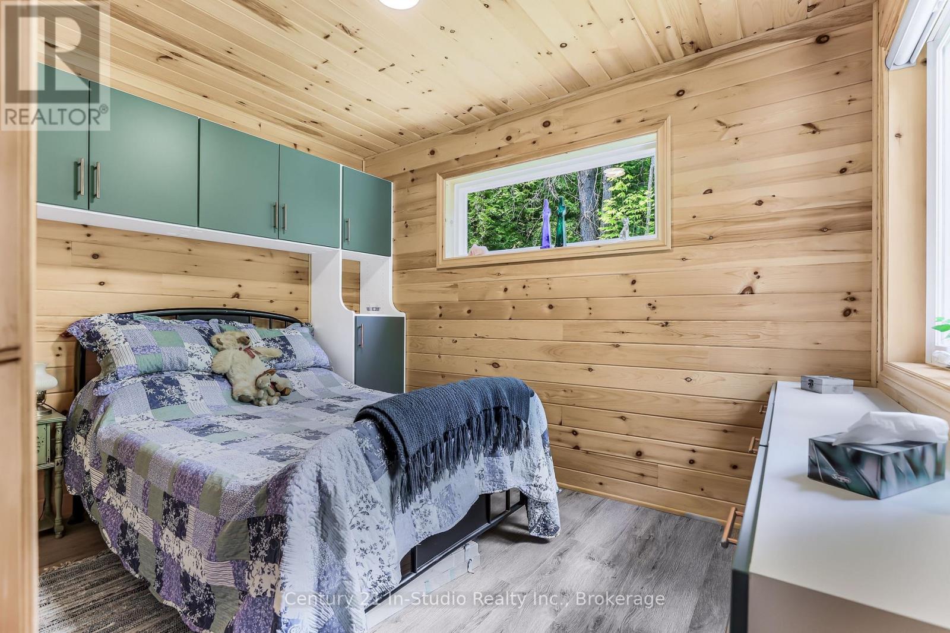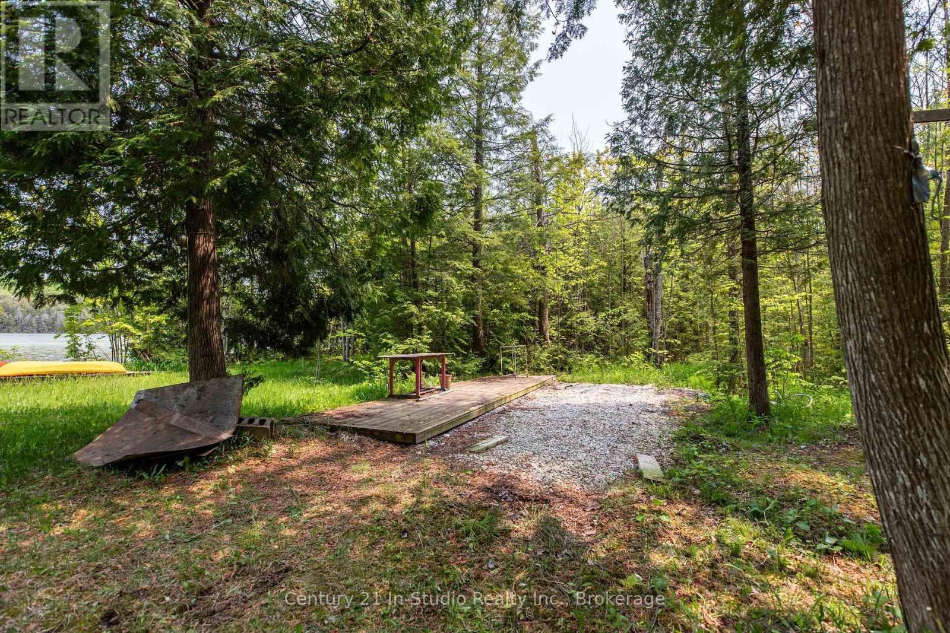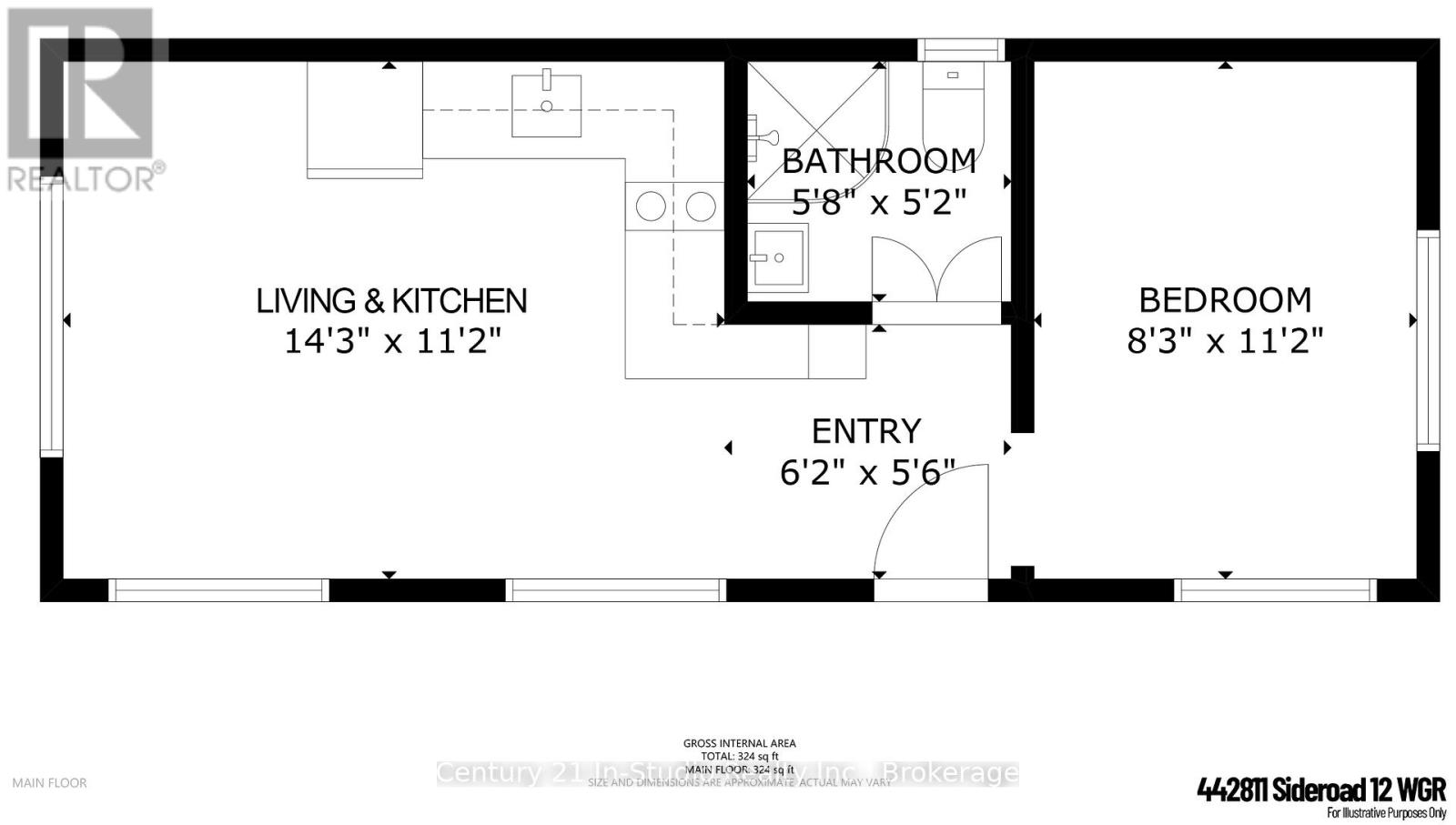1 Bedroom
1 Bathroom
Bungalow
Other
Waterfront
Acreage
$598,000
Private tiny cottage retreat on McCormick Lake. Set on 3.3 private acres with an incredible 900 approx. feet of waterfront, this newer 12' x 30' cabin offers the perfect place to escape the everyday and unwind. Since 2021, upgrades include a new dock, drilled well , septic system, hot water tank with outdoor shed, custom kitchen and entry cupboards, and a spacious deck for taking in the serene surroundings. Inside, you'll find a cozy one-bedroom layout with a 3-piece bathroom and built-in storage solutions for easy weekend living.Tucked into a quiet bay, the property features approximately 75 feet of cleared, open waterfront, perfect for swimming, sunbathing, or launching your kayak from the floating dock. A walking trail runs along the shoreline to the end of the property, where you'll find total seclusion and the calming sounds of nature. There's even a bunkie with a bed frame for extra guests, plus established perennial garden beds that add a colourful touch to the landscape. Accessed by a non-winter-maintained road that doubles as a snowmobile and ATV trail, this is a true getaway property, ideal for fishing, paddling, or simply unplugging. Located just 10 minutes from Durham and 15 minutes from Markdale, with Owen Sound 35 minutes away and the GTA roughly 2 hours out, its a convenient escape that still feels worlds away. Whether you're looking for a quiet place to relax or a base for outdoor adventures, this McCormick Lake cottage delivers a rare mix of privacy, water access, and natural beauty. (id:57975)
Property Details
|
MLS® Number
|
X12201615 |
|
Property Type
|
Single Family |
|
Community Name
|
West Grey |
|
Amenities Near By
|
Hospital |
|
Easement
|
Unknown |
|
Features
|
Wooded Area, Conservation/green Belt, Country Residential |
|
Parking Space Total
|
8 |
|
Structure
|
Outbuilding, Boathouse, Dock |
|
View Type
|
Direct Water View |
|
Water Front Type
|
Waterfront |
Building
|
Bathroom Total
|
1 |
|
Bedrooms Above Ground
|
1 |
|
Bedrooms Total
|
1 |
|
Age
|
0 To 5 Years |
|
Appliances
|
Water Heater, Refrigerator |
|
Architectural Style
|
Bungalow |
|
Basement Type
|
Crawl Space |
|
Exterior Finish
|
Vinyl Siding |
|
Foundation Type
|
Concrete |
|
Heating Type
|
Other |
|
Stories Total
|
1 |
|
Type
|
House |
|
Utility Water
|
Drilled Well |
Parking
Land
|
Access Type
|
Private Docking |
|
Acreage
|
Yes |
|
Land Amenities
|
Hospital |
|
Sewer
|
Septic System |
|
Size Total Text
|
2 - 4.99 Acres |
|
Surface Water
|
Lake/pond |
|
Zoning Description
|
A2, Ne |
Rooms
| Level |
Type |
Length |
Width |
Dimensions |
|
Main Level |
Foyer |
1.88 m |
1.68 m |
1.88 m x 1.68 m |
|
Main Level |
Bedroom |
2.51 m |
3.4 m |
2.51 m x 3.4 m |
|
Main Level |
Living Room |
4.34 m |
3.4 m |
4.34 m x 3.4 m |
|
Main Level |
Bathroom |
1.73 m |
1.57 m |
1.73 m x 1.57 m |
Utilities
https://www.realtor.ca/real-estate/28427842/442811-sideroad-12-wgr-road-west-grey-west-grey

