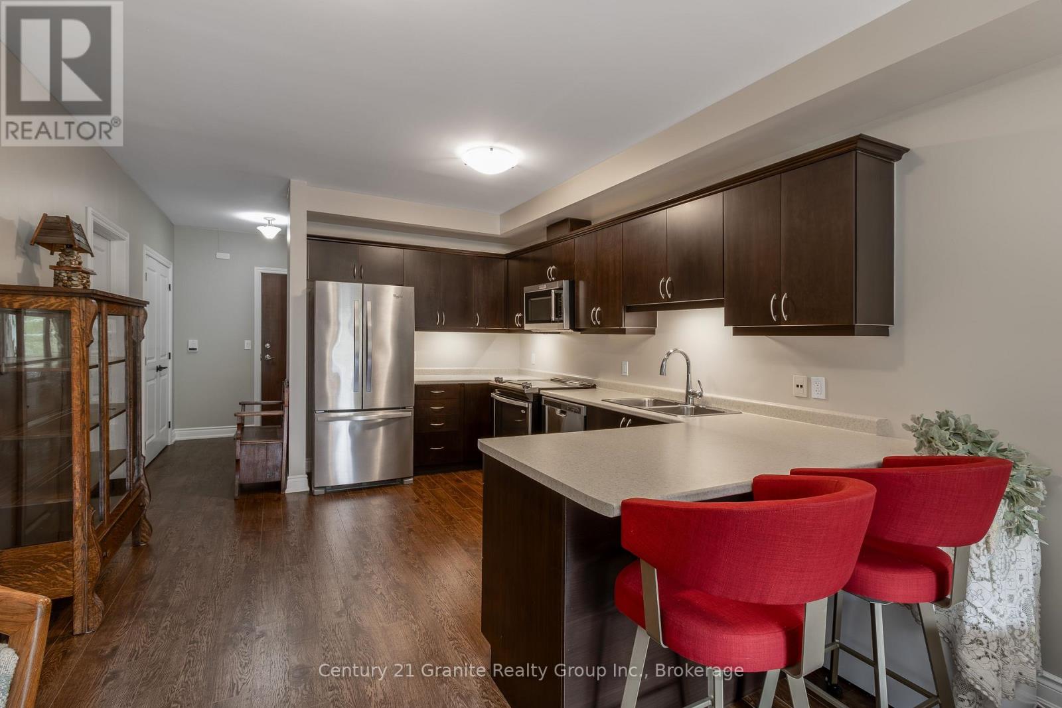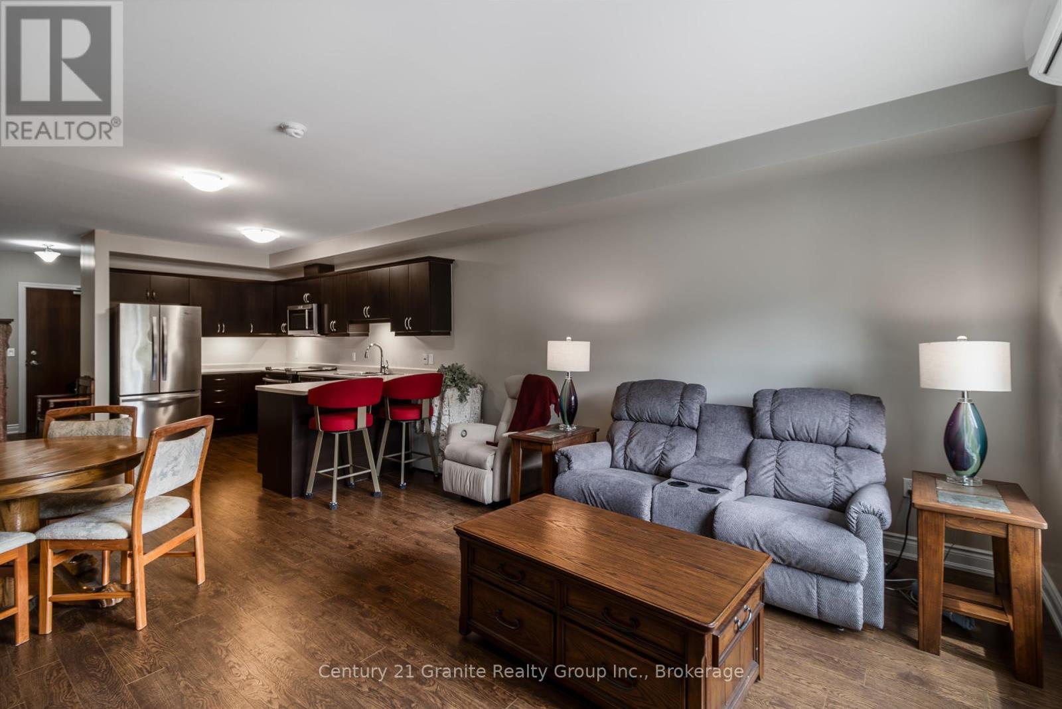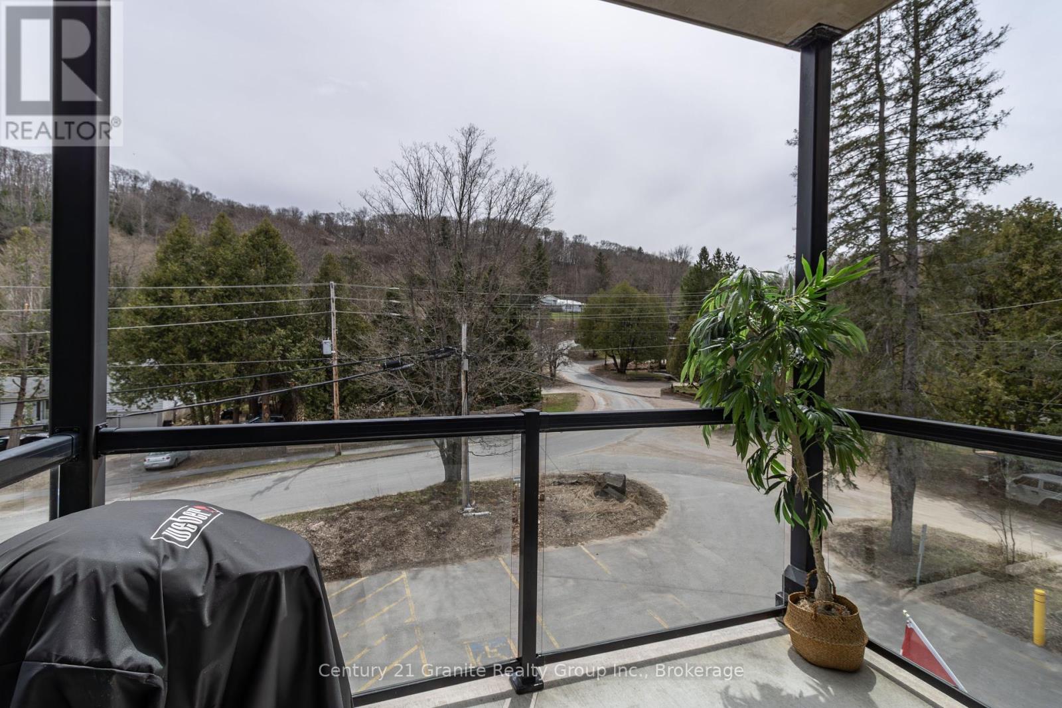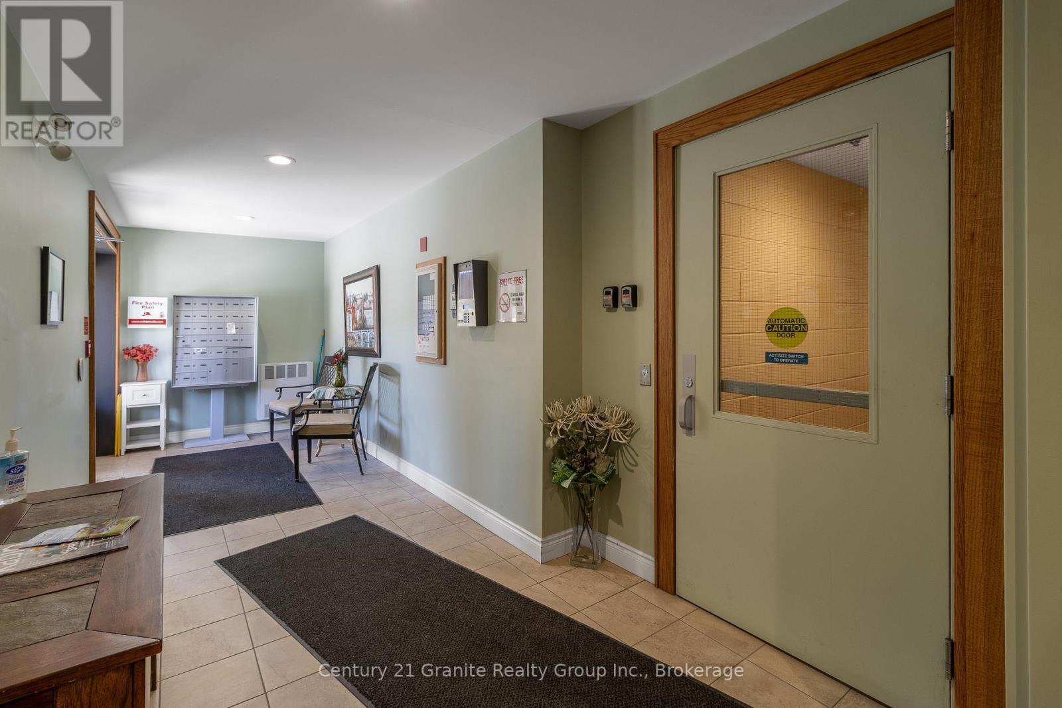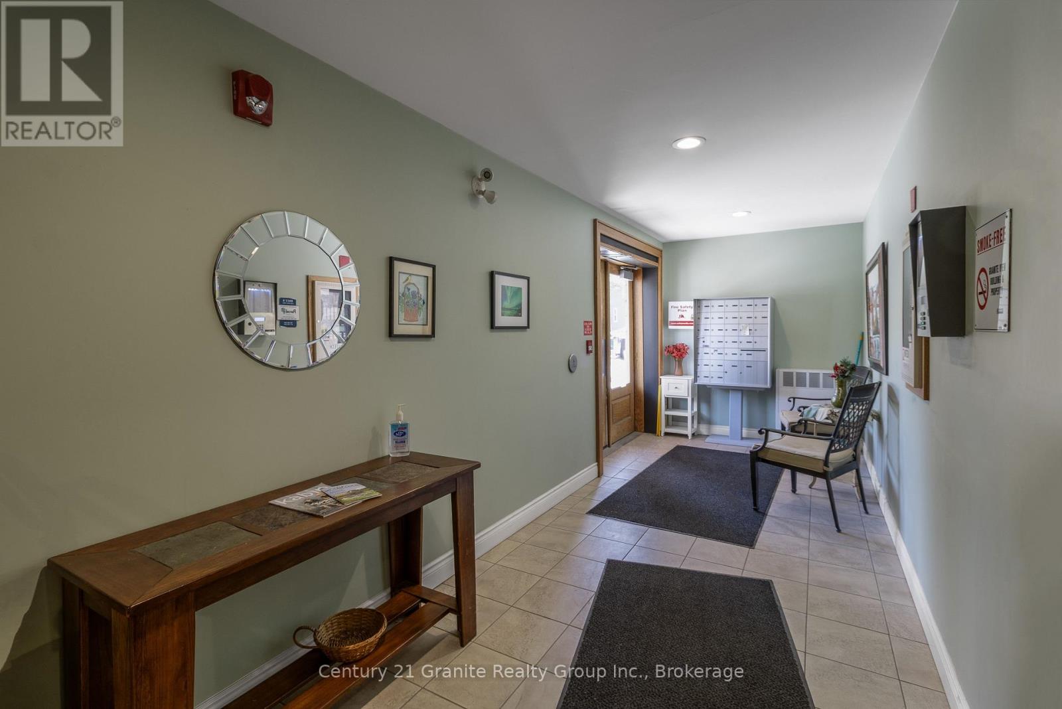203 - 4 Lake Avenue Dysart Et Al, Ontario K0M 1S0
$375,000Maintenance, Heat, Water, Insurance, Parking
$554.04 Monthly
Maintenance, Heat, Water, Insurance, Parking
$554.04 MonthlyWelcome to Granite View - Carefree Condo Living in the Heart of Haliburton! Step into comfort and convenience with this bright and spacious 1-bedroom + den condo located in the sought-after Granite View building. With only 24 suites, this intimate, well-maintained building offers a peaceful lifestyle just steps from downtown Haliburton, the Farmers Market, library, town docks, restaurants, and more. Suite 203 welcomes you with a spacious foyer offering ample storage, guiding you into the open-concept kitchen and living area. Recently painted throughout, the space feels fresh and inviting. The kitchen features upgraded stainless steel appliances, under-cabinet lighting, and a peninsula with bar seating perfect for entertaining. Soaring 9-foot ceilings and south-facing windows fill the space with natural light, creating a warm and welcoming atmosphere. The layout continues with a generous primary bedroom featuring a walk-in closet, 3-piece ensuite with updated flooring, and direct access to a private balcony. A separate den offers flexible space for guests or a home office and is conveniently located near the additional 2-piece bathroom, which also features new flooring. Enjoy the comfort of in-suite laundry, radiant in-floor heating, ductless A/C, and plenty of storage throughout. Granite View also offers one underground parking spot for unit 203 and a storage locker along with a party room, and visitor parking. Don't miss this opportunity to experience the ease and charm of condo living in Haliburton - book your private tour today! (id:57975)
Property Details
| MLS® Number | X12201578 |
| Property Type | Single Family |
| Community Name | Dysart |
| Community Features | Pet Restrictions |
| Equipment Type | Water Heater |
| Features | Balcony, In Suite Laundry |
| Parking Space Total | 1 |
| Rental Equipment Type | Water Heater |
Building
| Bathroom Total | 2 |
| Bedrooms Above Ground | 1 |
| Bedrooms Below Ground | 1 |
| Bedrooms Total | 2 |
| Amenities | Storage - Locker |
| Appliances | Intercom, Dishwasher, Dryer, Microwave, Stove, Window Coverings, Refrigerator |
| Architectural Style | Multi-level |
| Cooling Type | Wall Unit |
| Exterior Finish | Wood, Stone |
| Half Bath Total | 1 |
| Heating Fuel | Propane |
| Heating Type | Radiant Heat |
| Size Interior | 900 - 999 Ft2 |
| Type | Apartment |
Parking
| Underground | |
| Garage |
Land
| Acreage | No |
Rooms
| Level | Type | Length | Width | Dimensions |
|---|---|---|---|---|
| Main Level | Foyer | 2.11 m | 2.03 m | 2.11 m x 2.03 m |
| Main Level | Kitchen | 3.71 m | 3.66 m | 3.71 m x 3.66 m |
| Main Level | Living Room | 4.9 m | 4.24 m | 4.9 m x 4.24 m |
| Main Level | Primary Bedroom | 3.55 m | 3.48 m | 3.55 m x 3.48 m |
| Main Level | Den | 2.9 m | 3.15 m | 2.9 m x 3.15 m |
| Main Level | Utility Room | 2.03 m | 1.52 m | 2.03 m x 1.52 m |
https://www.realtor.ca/real-estate/28427837/203-4-lake-avenue-dysart-et-al-dysart-dysart
Contact Us
Contact us for more information








