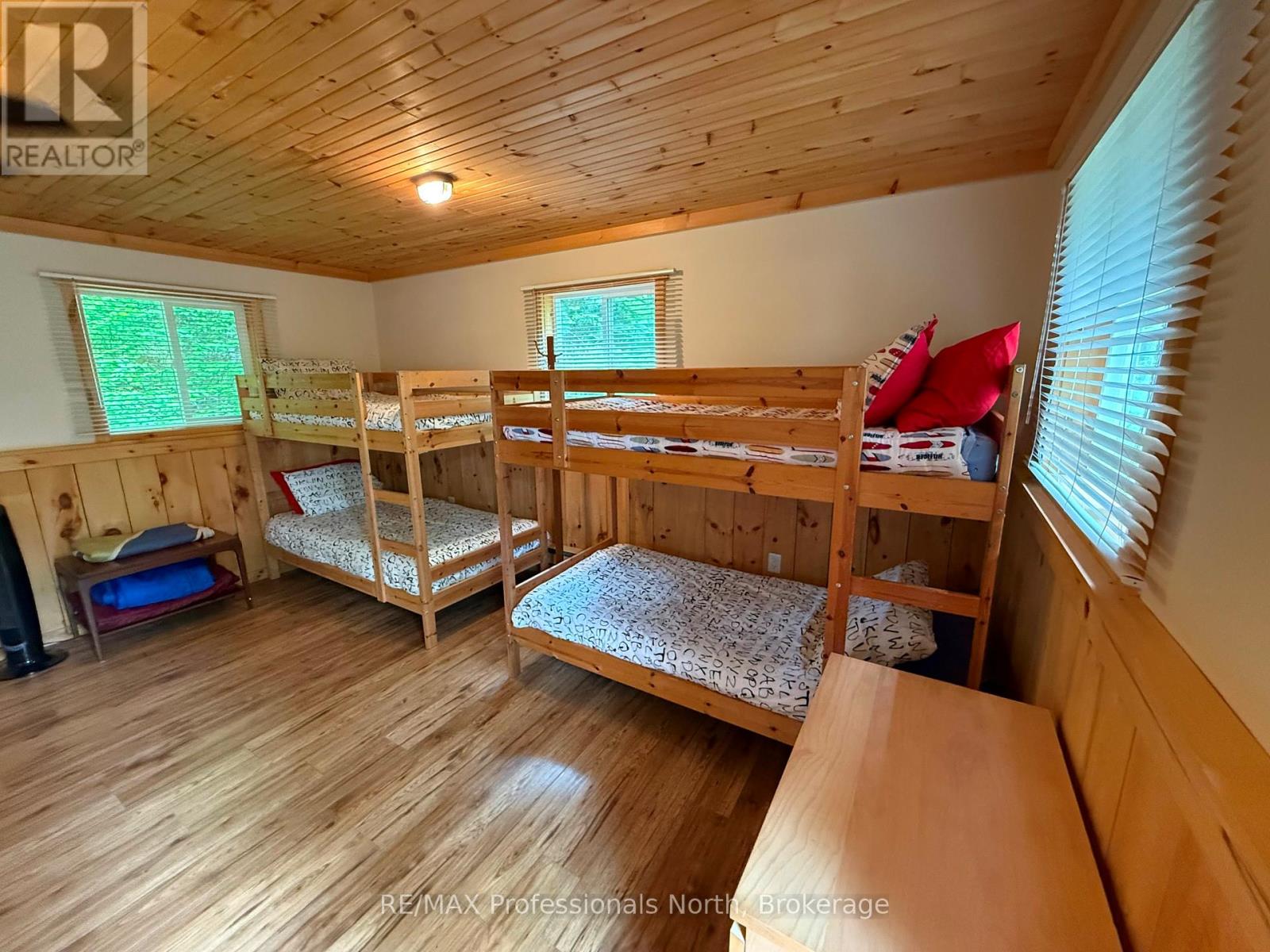2 Bedroom
700 - 1,100 ft2
Log House/cabin
Fireplace
Other
Waterfront
Acreage
$499,000
Walk to your water access cottage! Catch your attention? This is a water access property with a twist. You can walk from your parked car to your piece of heaven over & along the MNR dam. This extremely private Haliburton gem consists of 9.75 acres with 900ft of waterfront split between frontage on Redstone Lake and the Redstone River. Just a short walk or quick boat ride to your 2 storey hemlock log cottage complete with wrap around covered porch, open area kitchen and dining space with all electric appliances, and open living room including a high efficiency wood stove. The 2 upstairs BDRMS is open and spacious, easily sleeping 4. A deck walkway joins the cottage to a 24 x 16 newly built bunkie which gives the kids or your guests their own space and privacy comfortably sleeping 6. The deck walkway also joins to a new 2pc washroom with an incinerator toilet. After a long day of Haliburton adventures enjoy the outdoor shower complete with an instant gas water heater then relax on the expansive front deck area while entertaining and watching the stars all with the sound of Redstone's water flowing over the dam. Stairs from the deck lead to a rock patio with fire pit just in front of the front deck or if you are headed to the lake use the hand crafted stone staircase to access your private dock. Your boat can stay tied up there if you choose the parking available for walk in access (annual cost - inquire for more details). Just a 6 km drive to Eagle Lakes amazing general store complete with LCBO, gas/propane, fresh meat and groceries. Also close to Sir Sams for skiing, mountain biking or hiking, and snowmobile trails on Redstone Lake - this location has it all. If you love privacy, wildlife, and space, this property is for you. This property comes with an18 foot Grumman canoe, and a kayak but so much more so inquire today! (id:57975)
Property Details
|
MLS® Number
|
X12202428 |
|
Property Type
|
Single Family |
|
Community Name
|
Guilford |
|
Amenities Near By
|
Hospital, Ski Area |
|
Community Features
|
Fishing, Community Centre |
|
Easement
|
Right Of Way |
|
Features
|
Wooded Area, Irregular Lot Size, Sloping, Rolling, Partially Cleared, Level |
|
Parking Space Total
|
2 |
|
Structure
|
Deck, Porch, Shed, Dock |
|
View Type
|
View Of Water |
|
Water Front Type
|
Waterfront |
Building
|
Bedrooms Above Ground
|
2 |
|
Bedrooms Total
|
2 |
|
Age
|
31 To 50 Years |
|
Appliances
|
Water Heater - Tankless |
|
Architectural Style
|
Log House/cabin |
|
Construction Style Attachment
|
Detached |
|
Construction Style Other
|
Seasonal |
|
Exterior Finish
|
Wood |
|
Fireplace Present
|
Yes |
|
Fireplace Total
|
1 |
|
Fireplace Type
|
Woodstove |
|
Foundation Type
|
Wood/piers, Block |
|
Heating Fuel
|
Wood |
|
Heating Type
|
Other |
|
Size Interior
|
700 - 1,100 Ft2 |
|
Type
|
House |
|
Utility Water
|
Lake/river Water Intake |
Parking
Land
|
Access Type
|
Water Access, Private Docking |
|
Acreage
|
Yes |
|
Land Amenities
|
Hospital, Ski Area |
|
Size Depth
|
520 Ft |
|
Size Frontage
|
900 Ft |
|
Size Irregular
|
900 X 520 Ft |
|
Size Total Text
|
900 X 520 Ft|5 - 9.99 Acres |
|
Soil Type
|
Rocky, Sand |
|
Zoning Description
|
Wr5l |
Rooms
| Level |
Type |
Length |
Width |
Dimensions |
|
Second Level |
Primary Bedroom |
4.82 m |
4.39 m |
4.82 m x 4.39 m |
|
Second Level |
Bedroom 2 |
4.82 m |
3.28 m |
4.82 m x 3.28 m |
|
Main Level |
Kitchen |
3.35 m |
2.13 m |
3.35 m x 2.13 m |
|
Main Level |
Dining Room |
3.35 m |
2.56 m |
3.35 m x 2.56 m |
|
Main Level |
Living Room |
4.67 m |
3.15 m |
4.67 m x 3.15 m |
Utilities
|
Electricity
|
Installed |
|
Wireless
|
Available |
|
Electricity Connected
|
Connected |
https://www.realtor.ca/real-estate/28429327/10019-woa-redstone-lake-dysart-et-al-guilford-guilford





















































