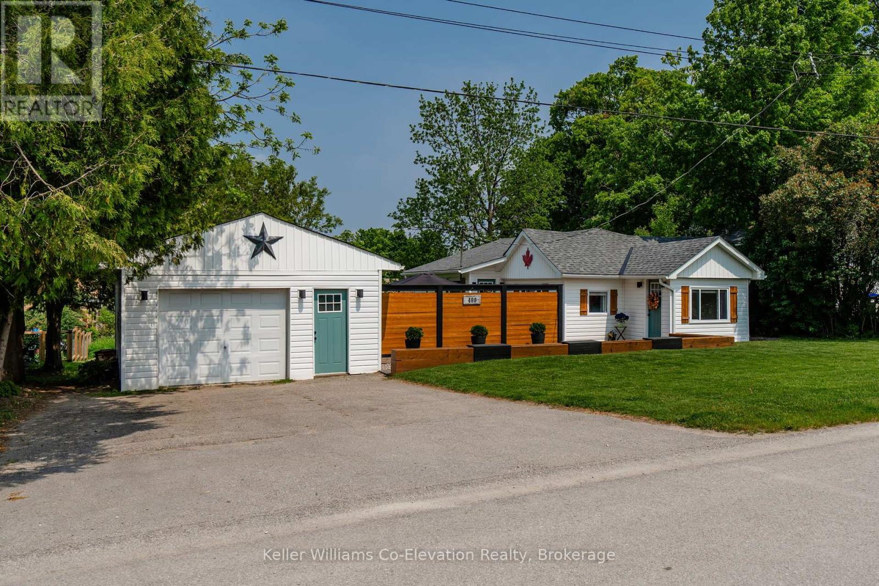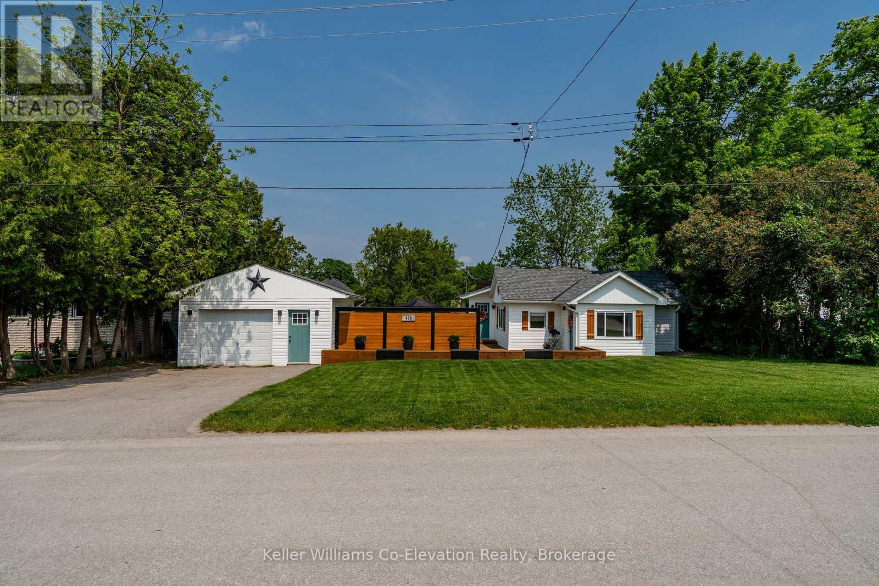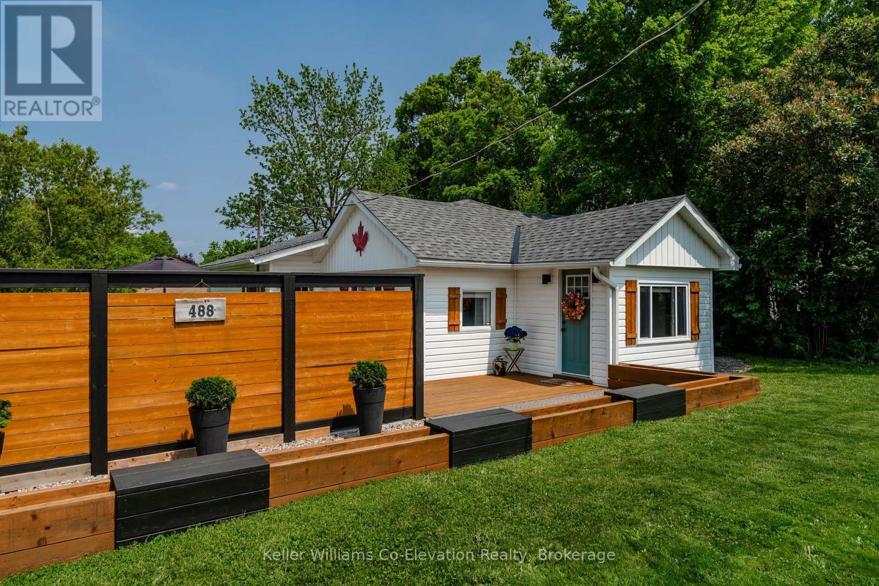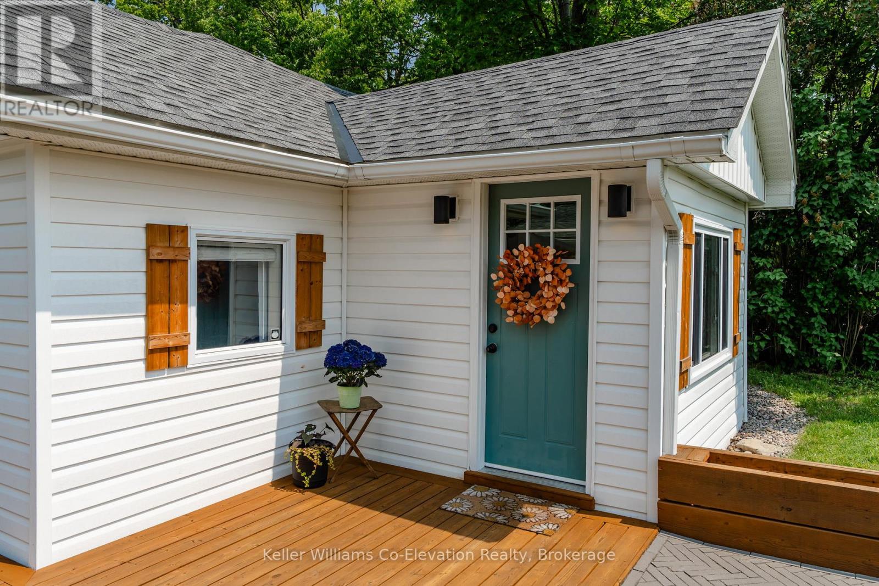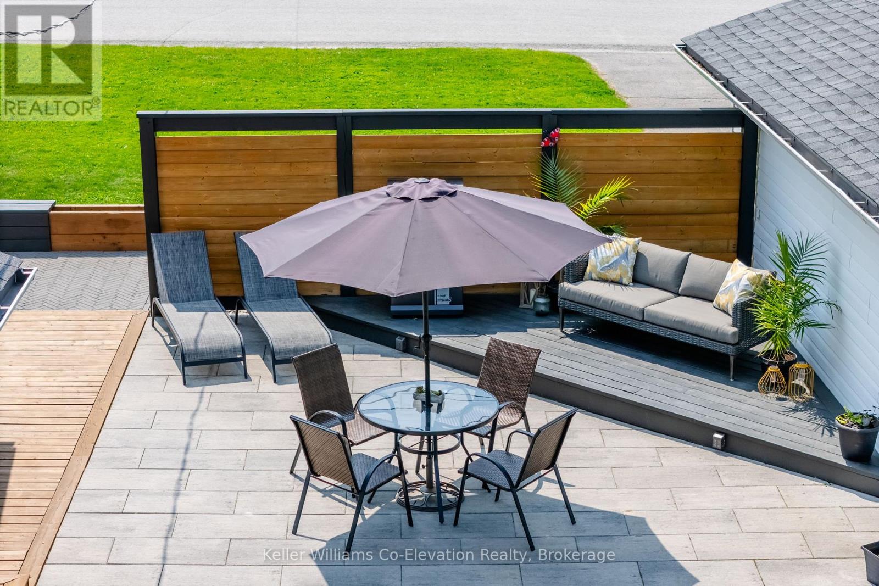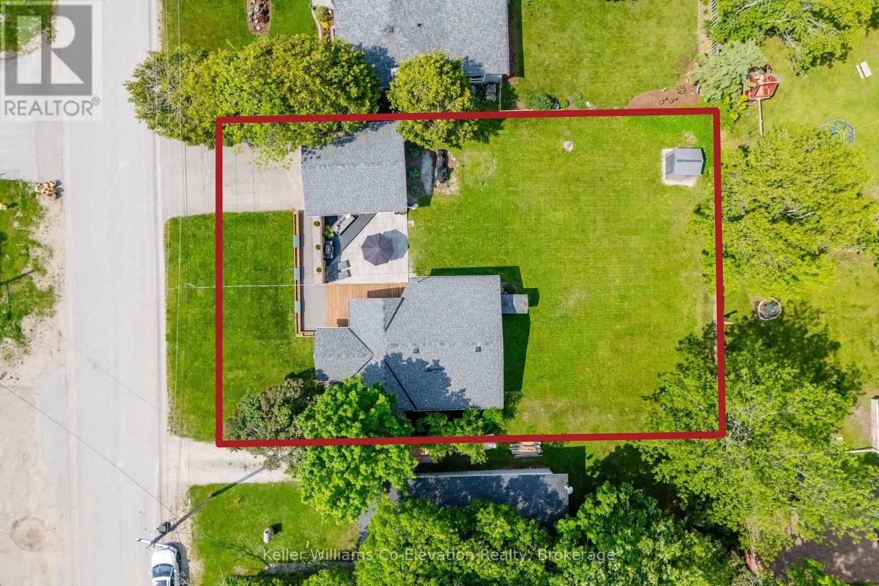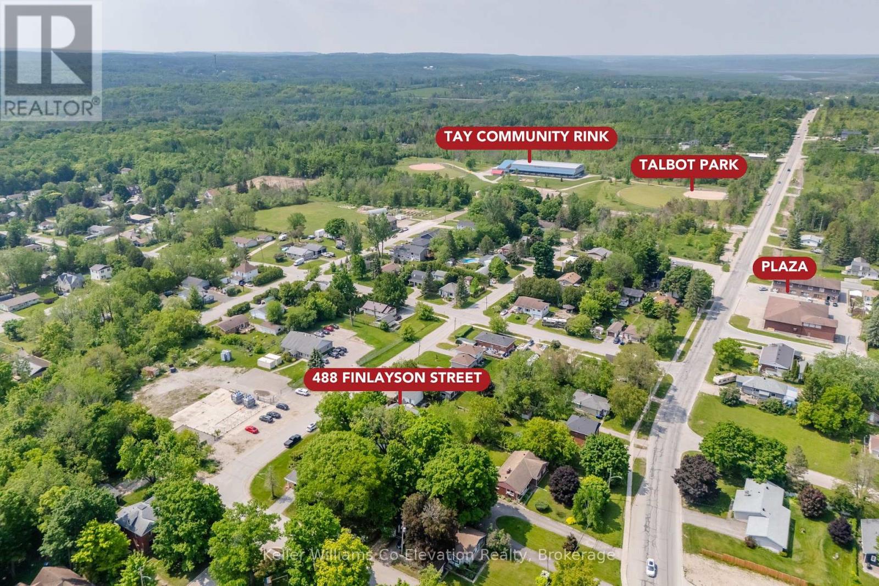2 Bedroom
1 Bathroom
700 - 1,100 ft2
Bungalow
Fireplace
Central Air Conditioning
Forced Air
Landscaped
$549,900
This beautifully maintained, turnkey bungalow is situated on a generous 80 x 118 ft lot, in the peaceful and friendly community of Port McNicoll. As you approach the home you are welcomed by a tiered custom deck with a private screened outdoor sitting area. Enjoy sipping on a warm or cold beverage in this beautifully crafted space with custom-built flower benches, or entertain family and friends with bonfires or quiet evenings under the stars. The massive backyard offers endless possibilities. As you enter the home you'll find a cozy living room that invites you to relax with its custom built-in shelving and shiplap-accented electric fireplace, a thoughtfully designed layout featuring a large mudroom, a sun-filled dining room, two spacious bedrooms, and a bright, updated kitchen with direct access to the thoughtfully crafted outdoor living space -- perfect for summer BBQs and outdoor dining. The large detached garage offers fantastic flexibility -- ideal for a workshop, hobby space, man cave, or storage for your fishing boat, sleds, or ATVs. The partial unfinished basement, with separate entrance, offers even more space for storage or a space to get creative with. Just minutes from Georgian Bay, Midland, close to parks, beaches, greenspace, ball diamond and brand-new ice rink, and with easy access to Highway 400, this home offers the perfect blend of small-town charm and everyday convenience. Whether you're just starting out or looking to simplify without sacrificing comfort, space, or style -- this is your chance to live the dream! Recent updates include new shingles (2022) and a new heat pump (2024). (id:57975)
Open House
This property has open houses!
Starts at:
12:00 pm
Ends at:
1:30 pm
Property Details
|
MLS® Number
|
S12202979 |
|
Property Type
|
Single Family |
|
Community Name
|
Port McNicoll |
|
Amenities Near By
|
Beach, Marina, Park, Place Of Worship |
|
Equipment Type
|
None |
|
Parking Space Total
|
4 |
|
Rental Equipment Type
|
None |
|
Structure
|
Deck, Patio(s) |
|
View Type
|
City View |
Building
|
Bathroom Total
|
1 |
|
Bedrooms Above Ground
|
2 |
|
Bedrooms Total
|
2 |
|
Amenities
|
Fireplace(s) |
|
Appliances
|
Dryer, Stove, Washer, Refrigerator |
|
Architectural Style
|
Bungalow |
|
Basement Development
|
Partially Finished |
|
Basement Type
|
Partial (partially Finished) |
|
Construction Style Attachment
|
Detached |
|
Cooling Type
|
Central Air Conditioning |
|
Exterior Finish
|
Vinyl Siding |
|
Fire Protection
|
Smoke Detectors |
|
Fireplace Present
|
Yes |
|
Fireplace Total
|
1 |
|
Foundation Type
|
Concrete |
|
Heating Fuel
|
Natural Gas |
|
Heating Type
|
Forced Air |
|
Stories Total
|
1 |
|
Size Interior
|
700 - 1,100 Ft2 |
|
Type
|
House |
|
Utility Water
|
Municipal Water |
Parking
Land
|
Acreage
|
No |
|
Land Amenities
|
Beach, Marina, Park, Place Of Worship |
|
Landscape Features
|
Landscaped |
|
Sewer
|
Sanitary Sewer |
|
Size Depth
|
118 Ft |
|
Size Frontage
|
80 Ft |
|
Size Irregular
|
80 X 118 Ft ; 80.55ft X 117.31ft X 80.49ft X 116.79ft |
|
Size Total Text
|
80 X 118 Ft ; 80.55ft X 117.31ft X 80.49ft X 116.79ft|under 1/2 Acre |
|
Surface Water
|
Lake/pond |
|
Zoning Description
|
R1 |
Rooms
| Level |
Type |
Length |
Width |
Dimensions |
|
Main Level |
Foyer |
2.92 m |
2.41 m |
2.92 m x 2.41 m |
|
Main Level |
Living Room |
3.94 m |
4.36 m |
3.94 m x 4.36 m |
|
Main Level |
Dining Room |
3.48 m |
4.36 m |
3.48 m x 4.36 m |
|
Main Level |
Laundry Room |
2.22 m |
2.14 m |
2.22 m x 2.14 m |
|
Main Level |
Primary Bedroom |
4.05 m |
2.93 m |
4.05 m x 2.93 m |
|
Main Level |
Bedroom |
4 m |
2.93 m |
4 m x 2.93 m |
Utilities
|
Electricity
|
Installed |
|
Sewer
|
Installed |
https://www.realtor.ca/real-estate/28430755/488-finlayson-street-tay-port-mcnicoll-port-mcnicoll

