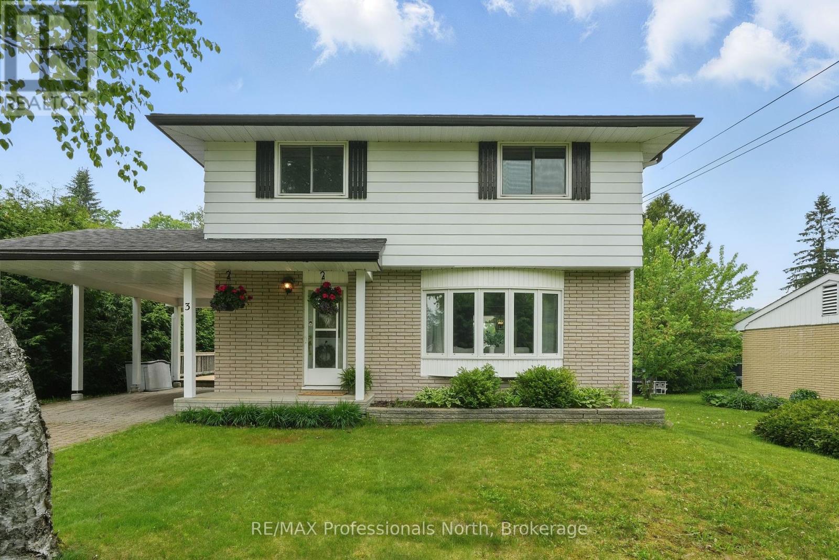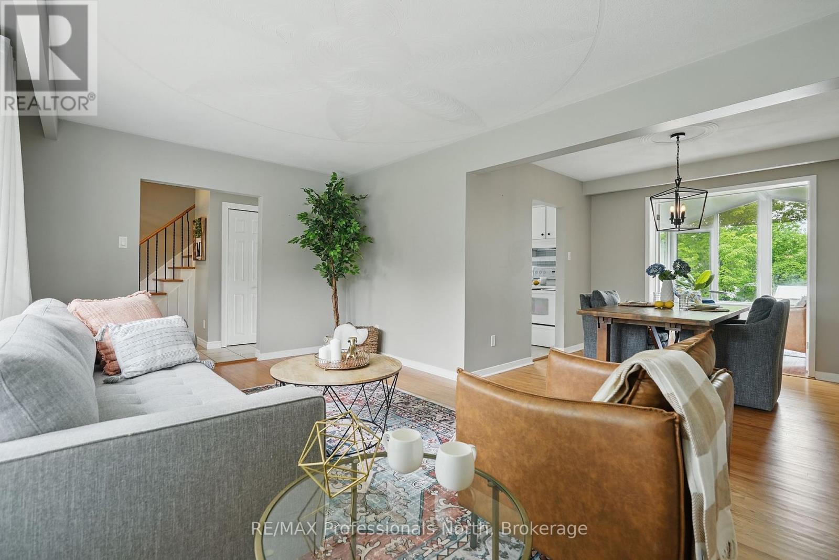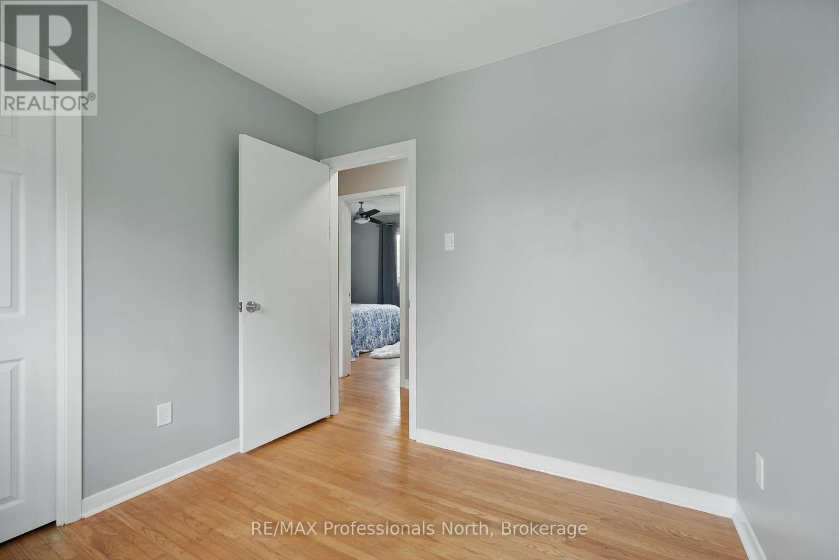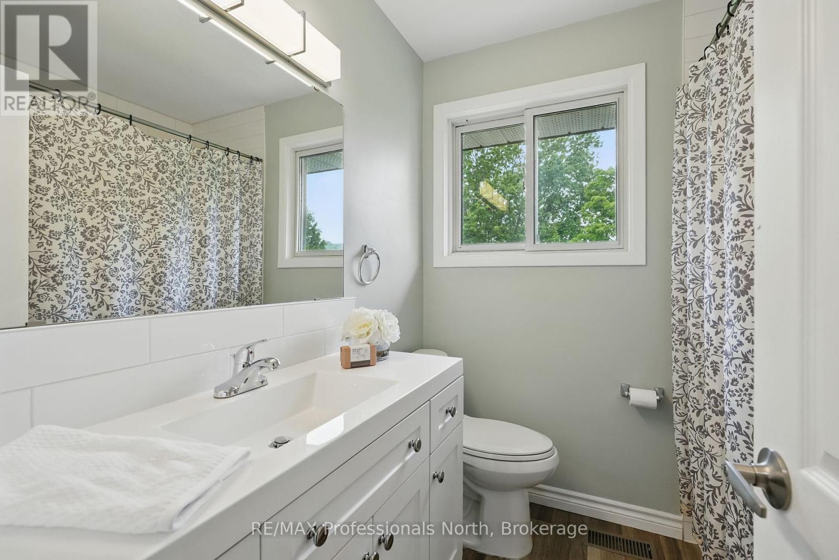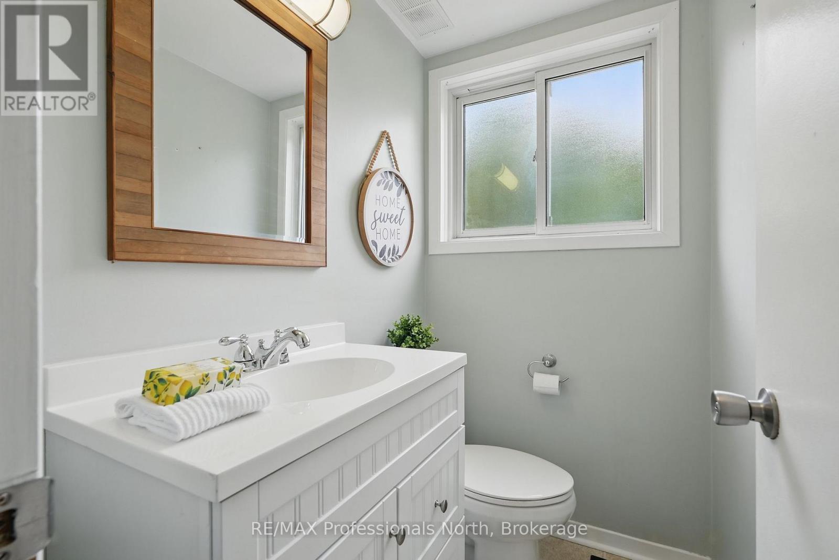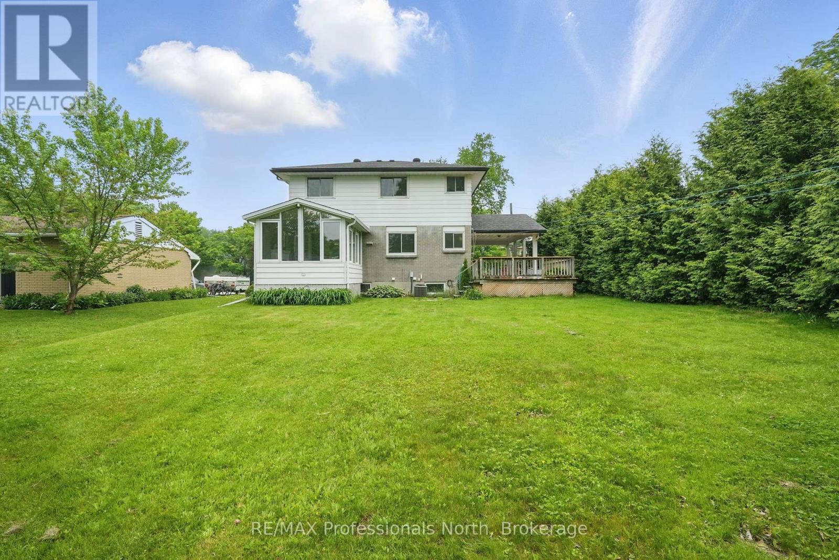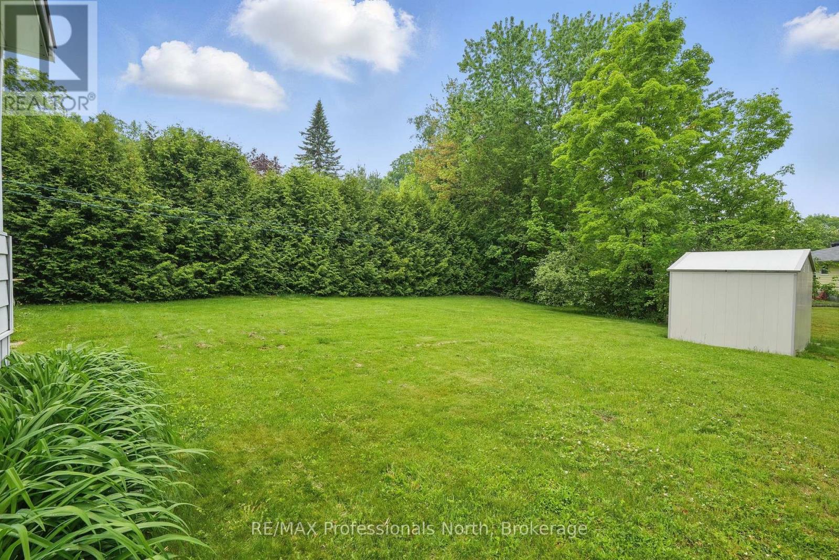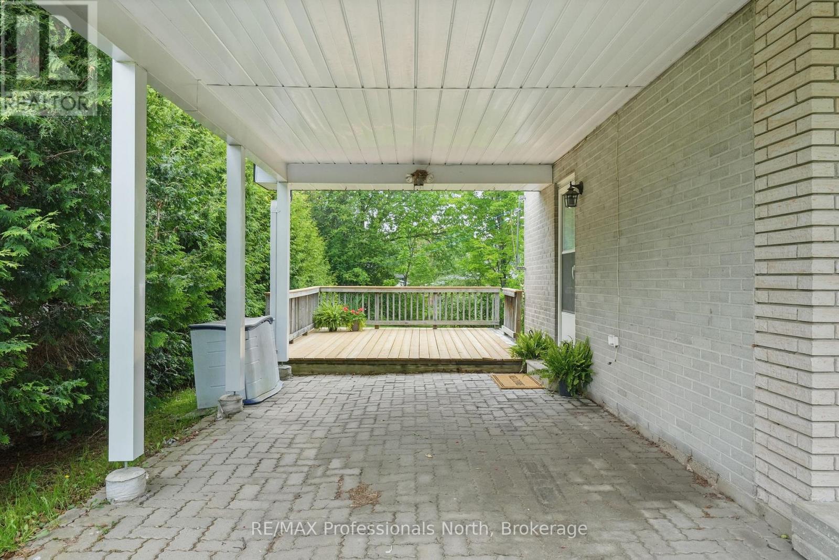4 Bedroom
2 Bathroom
1,100 - 1,500 ft2
Fireplace
Central Air Conditioning
Forced Air
$639,900
Welcome to 3 Pleasant Avenue, a lovingly maintained 4-bedroom, 2-bathroom two-story home nestled in one of Huntsville's original, well-established neighborhoods. Surrounded by mature trees and friendly neighbors, this home offers timeless charm and modern comforts all just minutes from downtown amenities. Inside, you'll find warm hardwood flooring throughout, creating an inviting, cohesive flow from room to room. Stay comfortable year-round with central air, and enjoy cozy evenings in the Muskoka room featuring an electric fireplace a peaceful space to relax in any season. Step out onto the private rear deck, perfect for entertaining or unwinding while overlooking the serene, tree-lined yard. The covered carport adds everyday convenience, and the homes curb appeal shines thanks to its thoughtful upkeep and natural setting. Downstairs, a full basement is ready for your personal touch whether its a games room, studio, or extra living space, the potential is yours to shape. This home is located close to schools, parks, shopping, and everything that makes Huntsville such a vibrant place to live. If you're looking for comfort, and a true sense of home, 3 Pleasant Ave is ready to welcome you. (id:57975)
Open House
This property has open houses!
Starts at:
12:00 pm
Ends at:
2:00 pm
Property Details
|
MLS® Number
|
X12202673 |
|
Property Type
|
Single Family |
|
Community Name
|
Chaffey |
|
Amenities Near By
|
Place Of Worship, Hospital, Schools, Park |
|
Community Features
|
Community Centre |
|
Features
|
Flat Site, Dry, Level |
|
Parking Space Total
|
3 |
|
Structure
|
Deck, Porch, Shed |
Building
|
Bathroom Total
|
2 |
|
Bedrooms Above Ground
|
4 |
|
Bedrooms Total
|
4 |
|
Amenities
|
Fireplace(s) |
|
Basement Development
|
Partially Finished |
|
Basement Type
|
Full (partially Finished) |
|
Construction Style Attachment
|
Detached |
|
Cooling Type
|
Central Air Conditioning |
|
Exterior Finish
|
Aluminum Siding, Brick Facing |
|
Fireplace Present
|
Yes |
|
Fireplace Total
|
1 |
|
Foundation Type
|
Block |
|
Half Bath Total
|
1 |
|
Heating Fuel
|
Natural Gas |
|
Heating Type
|
Forced Air |
|
Stories Total
|
2 |
|
Size Interior
|
1,100 - 1,500 Ft2 |
|
Type
|
House |
|
Utility Water
|
Municipal Water |
Parking
Land
|
Acreage
|
No |
|
Land Amenities
|
Place Of Worship, Hospital, Schools, Park |
|
Sewer
|
Sanitary Sewer |
|
Size Depth
|
117 Ft ,2 In |
|
Size Frontage
|
60 Ft |
|
Size Irregular
|
60 X 117.2 Ft |
|
Size Total Text
|
60 X 117.2 Ft |
Rooms
| Level |
Type |
Length |
Width |
Dimensions |
|
Second Level |
Bedroom 3 |
3.06 m |
2.62 m |
3.06 m x 2.62 m |
|
Second Level |
Bathroom |
2.08 m |
1.94 m |
2.08 m x 1.94 m |
|
Second Level |
Bedroom |
2.68 m |
2.66 m |
2.68 m x 2.66 m |
|
Second Level |
Bedroom 2 |
3.75 m |
2.6 m |
3.75 m x 2.6 m |
|
Second Level |
Primary Bedroom |
3.66 m |
3.06 m |
3.66 m x 3.06 m |
|
Basement |
Utility Room |
8.01 m |
2.67 m |
8.01 m x 2.67 m |
|
Basement |
Recreational, Games Room |
7.93 m |
3.29 m |
7.93 m x 3.29 m |
|
Main Level |
Bathroom |
1.59 m |
1.19 m |
1.59 m x 1.19 m |
|
Main Level |
Kitchen |
6.65 m |
2.73 m |
6.65 m x 2.73 m |
|
Main Level |
Foyer |
3.35 m |
1.68 m |
3.35 m x 1.68 m |
|
Main Level |
Living Room |
5.27 m |
3.35 m |
5.27 m x 3.35 m |
|
Main Level |
Dining Room |
3.01 m |
2.88 m |
3.01 m x 2.88 m |
|
Main Level |
Other |
3.83 m |
3.12 m |
3.83 m x 3.12 m |
Utilities
|
Cable
|
Installed |
|
Electricity
|
Installed |
|
Sewer
|
Installed |
https://www.realtor.ca/real-estate/28433086/3-pleasant-avenue-huntsville-chaffey-chaffey

