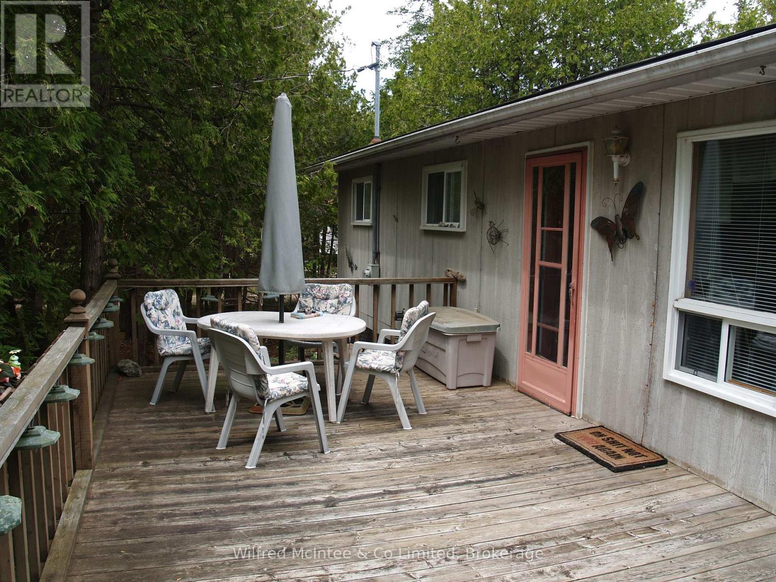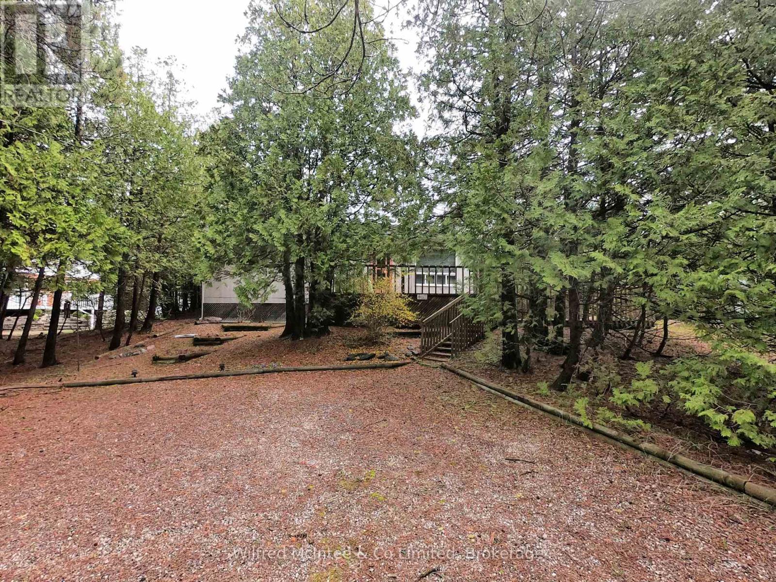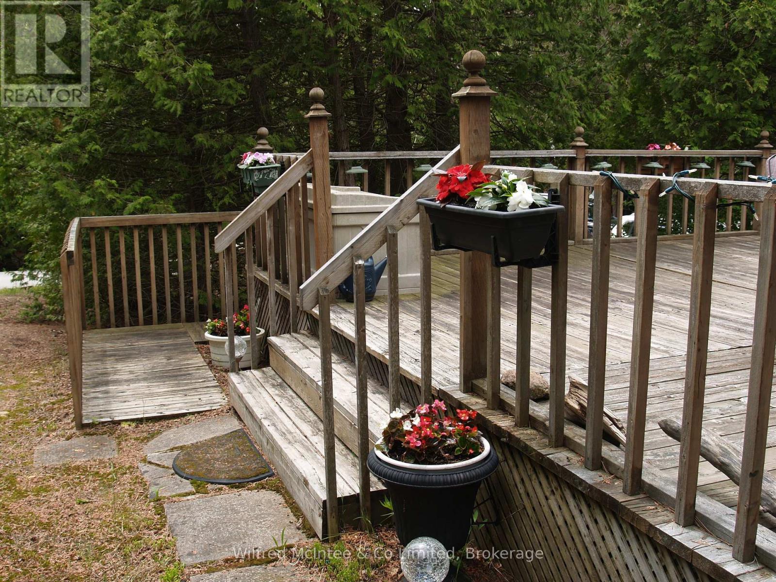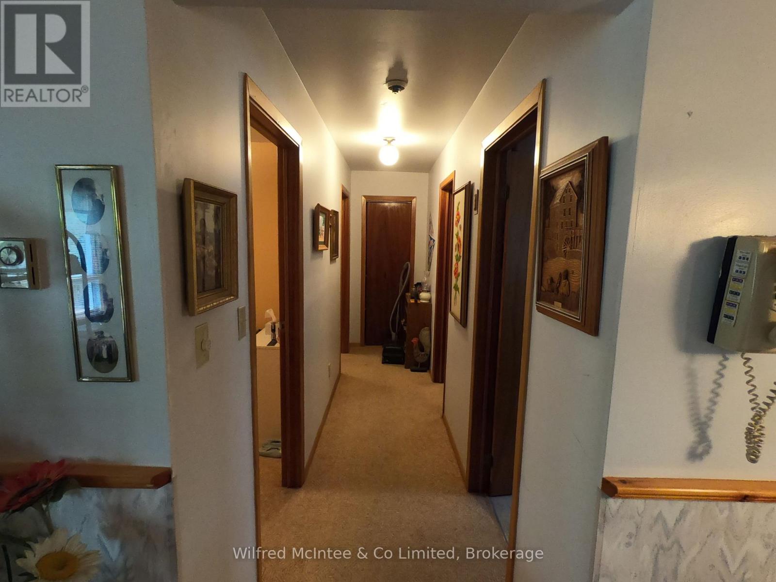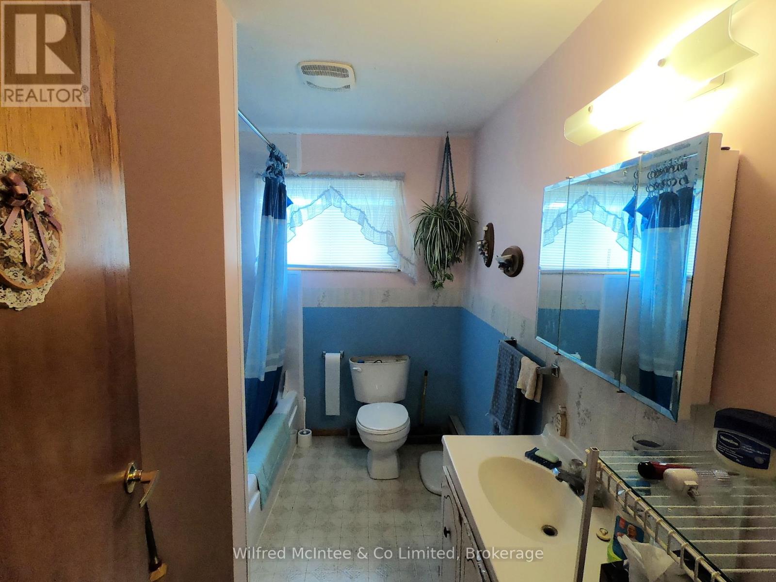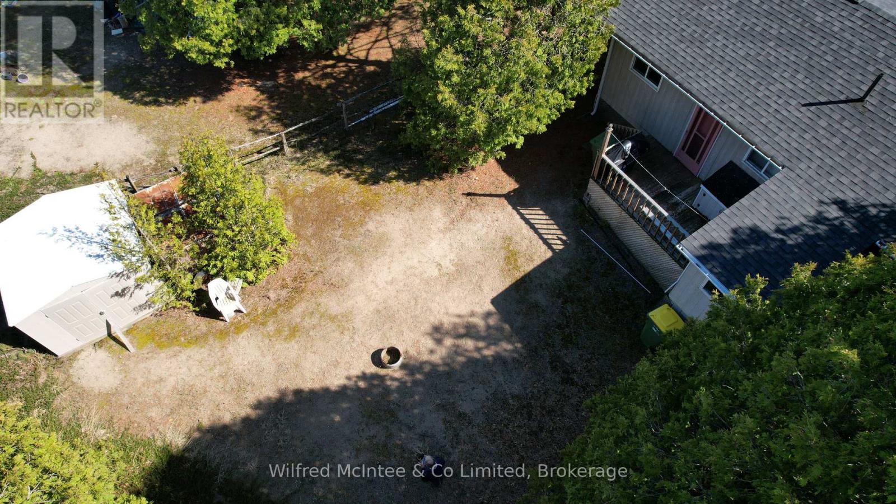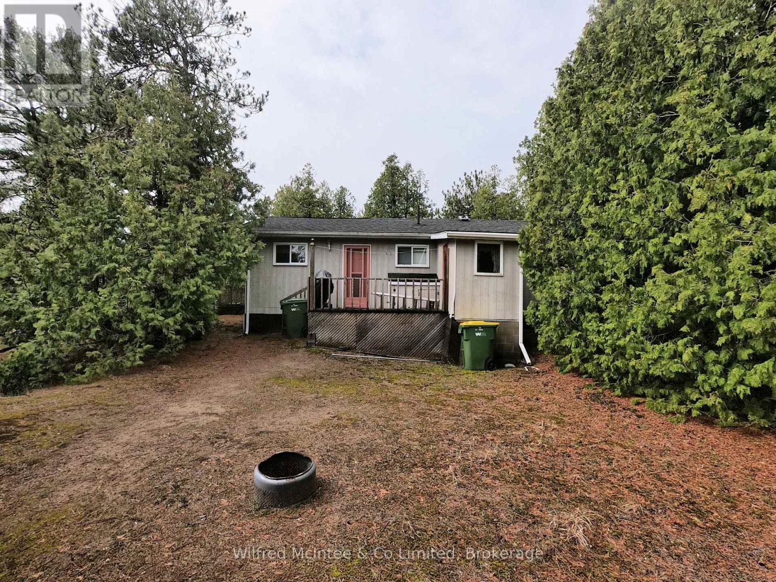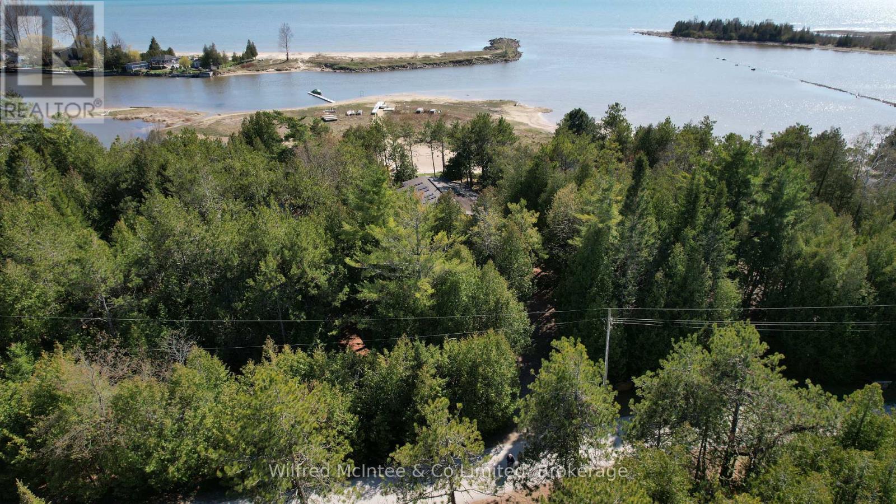3 Bedroom
1 Bathroom
700 - 1,100 ft2
Bungalow
Baseboard Heaters
$179,000
A place to hang your Heart and Make Memories! This 3 bedroom, 1 bath family, seasonal cottage is spacious, solid and is situated on a large, private lot. The area of Chief's Point is quiet, family friendly and open to many activities for those who wish to boat, fish, ATV or access walking trails. There is Sauble River access just 5 minutes down the street. All of the rooms are spacious with the cathedral ceiling and open living space of kitchen, dining and living room. The wrap around deck across the front and east side of the cottage has the front entrance to the cottage. A rear entrance from the kitchen opens onto a back deck and out to your private back yard. Come and enjoy this wonderful 4 season playground. Lease amount is $ 5,800 yearly plus Service Fee $ 1,200 yearly. There are no land taxes to be paid. (id:57975)
Property Details
|
MLS® Number
|
X12206794 |
|
Property Type
|
Single Family |
|
Community Name
|
Native Leased Lands |
|
Amenities Near By
|
Beach |
|
Features
|
Wooded Area |
|
Parking Space Total
|
3 |
|
Structure
|
Shed |
Building
|
Bathroom Total
|
1 |
|
Bedrooms Above Ground
|
3 |
|
Bedrooms Total
|
3 |
|
Age
|
31 To 50 Years |
|
Appliances
|
Water Heater, All, Dryer, Microwave, Stove, Washer, Refrigerator |
|
Architectural Style
|
Bungalow |
|
Basement Type
|
Crawl Space |
|
Construction Style Attachment
|
Detached |
|
Exterior Finish
|
Wood |
|
Foundation Type
|
Wood/piers |
|
Heating Fuel
|
Electric |
|
Heating Type
|
Baseboard Heaters |
|
Stories Total
|
1 |
|
Size Interior
|
700 - 1,100 Ft2 |
|
Type
|
House |
|
Utility Water
|
Sand Point |
Parking
Land
|
Acreage
|
No |
|
Land Amenities
|
Beach |
|
Sewer
|
Septic System |
|
Size Depth
|
150 Ft |
|
Size Frontage
|
80 Ft |
|
Size Irregular
|
80 X 150 Ft |
|
Size Total Text
|
80 X 150 Ft |
|
Surface Water
|
River/stream |
|
Zoning Description
|
Seasonal |
Rooms
| Level |
Type |
Length |
Width |
Dimensions |
|
Main Level |
Kitchen |
2.44 m |
3.05 m |
2.44 m x 3.05 m |
|
Main Level |
Living Room |
3.96 m |
3.96 m |
3.96 m x 3.96 m |
|
Main Level |
Dining Room |
1.52 m |
3.05 m |
1.52 m x 3.05 m |
|
Main Level |
Primary Bedroom |
3.66 m |
2.87 m |
3.66 m x 2.87 m |
|
Main Level |
Bedroom 2 |
3 m |
2.87 m |
3 m x 2.87 m |
|
Main Level |
Bedroom 3 |
3 m |
2.87 m |
3 m x 2.87 m |
|
Main Level |
Bathroom |
2.87 m |
2.13 m |
2.87 m x 2.13 m |
|
Main Level |
Laundry Room |
1.65 m |
3.17 m |
1.65 m x 3.17 m |
Utilities
|
Cable
|
Installed |
|
Electricity
|
Installed |
https://www.realtor.ca/real-estate/28438728/278-ogimah-road-w-native-leased-lands-native-leased-lands

