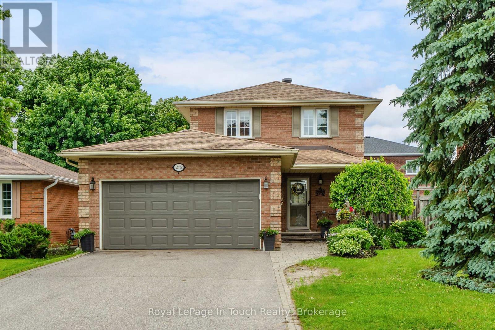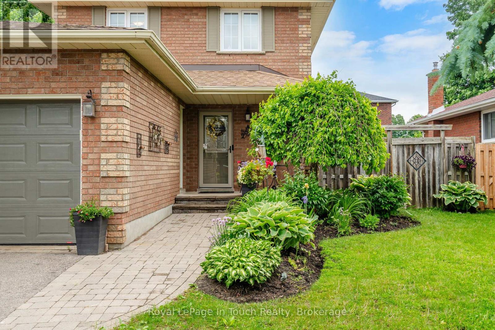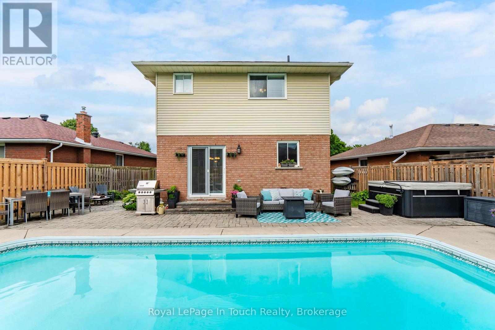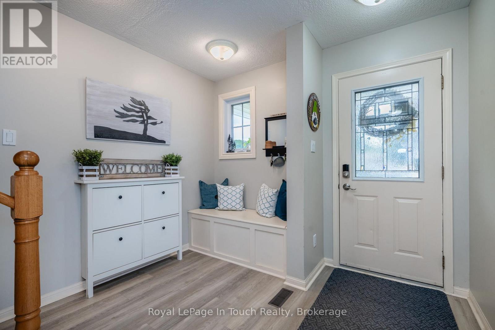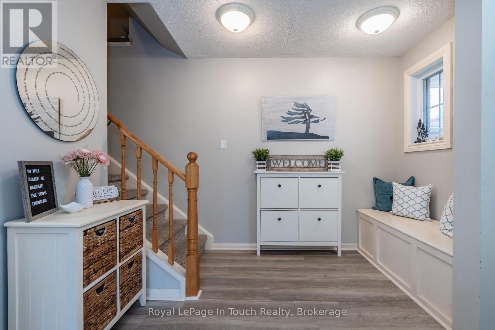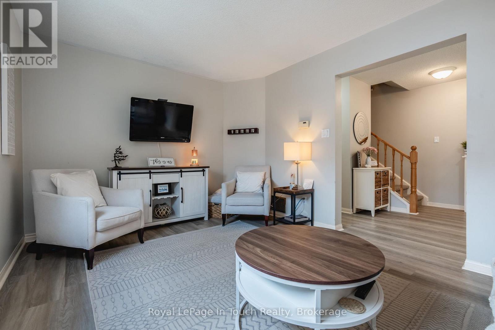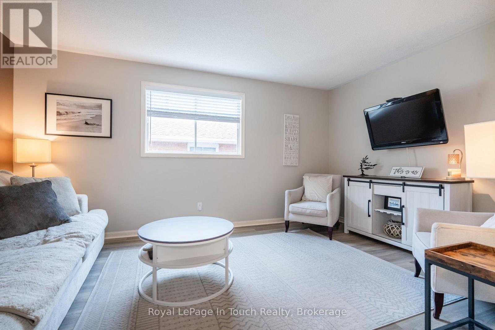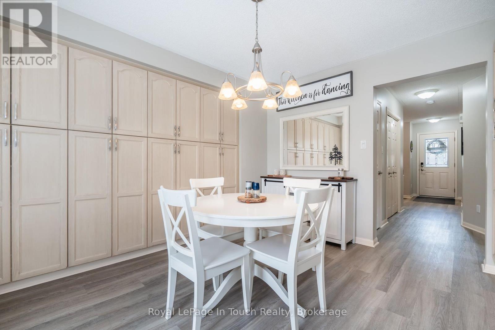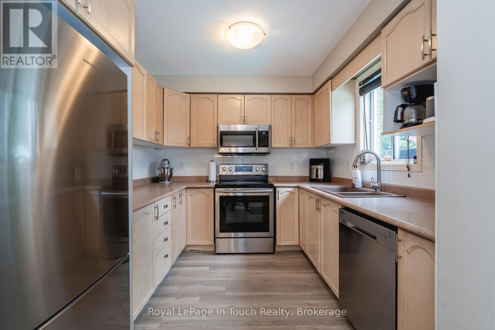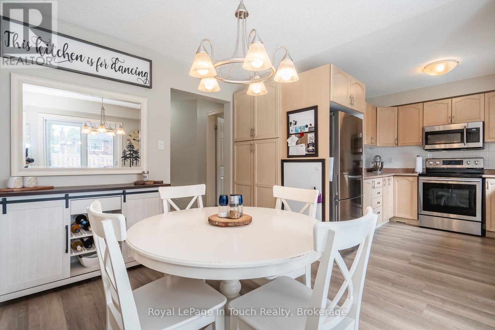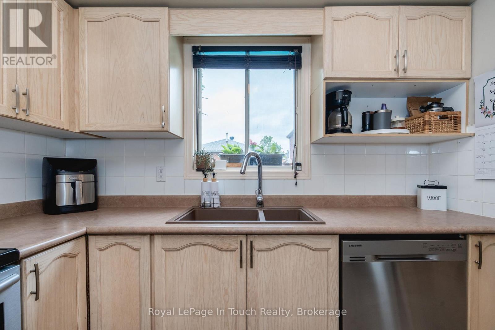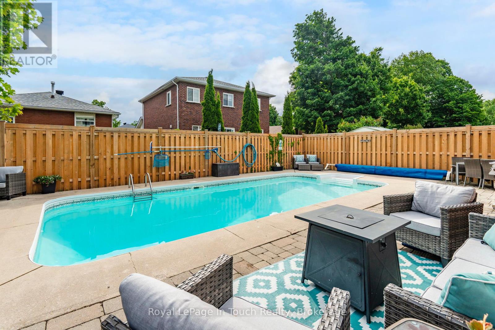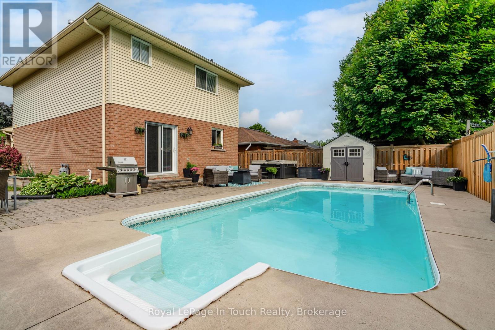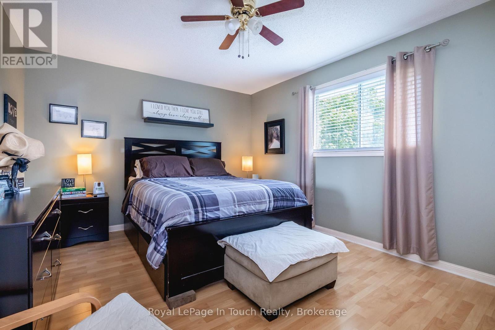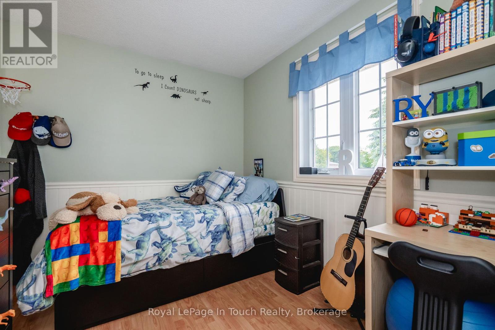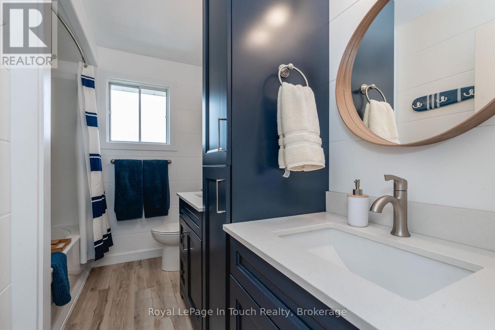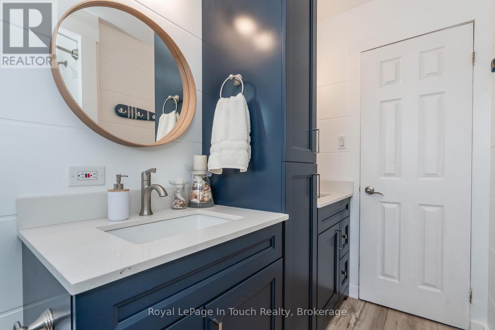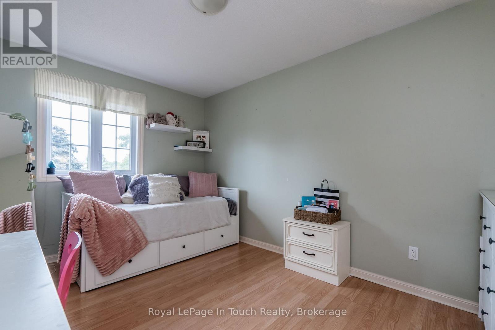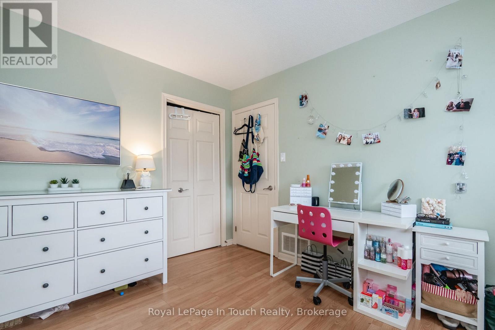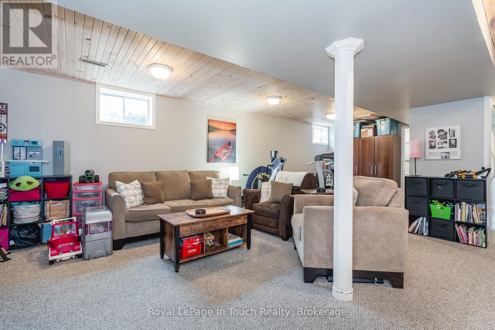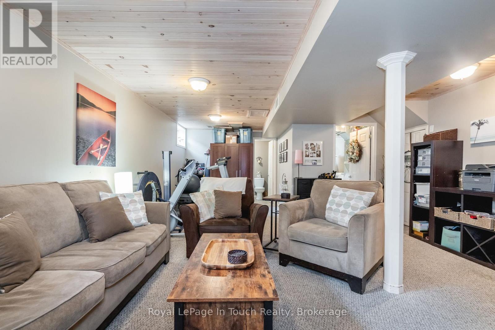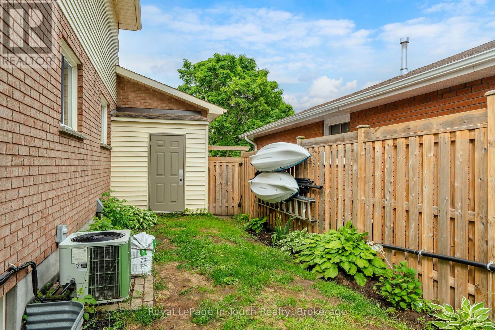3 Bedroom
4 Bathroom
1,500 - 2,000 ft2
Inground Pool
Central Air Conditioning
Forced Air
Landscaped
$715,000
Dive into summer-ready living in this home. Welcome to this quiet sought-after West End neighbourhood where you will find a well-maintained 2-storey home featuring 3 spacious bedrooms and 4 sparkling baths and your personal wellness / retreat in the backyard. Poolside paradise with a deep-end inground pool perfect for cannonballs, laps, and soothing water therapy. Thoughtfully landscaped perennial gardens wrap the front and side yard in colour to enjoy from spring to fall. Multiple lounging zones invite lazy afternoons with a book or lively gatherings with friends. Fire-pit area sets the stage for twilight stories and toasted marshmallows. Hot tub (negotiable) for year-round hydro-massage bliss. Inside, the main floor the large front foyer to welcome guests/family with storage and flows into the living room. Ample cabinetry and storage in the kitchen with dining area with doors to the backyard oasis. The second level has primary suite with a walk-in closet and ensuite; two additional bedrooms ensure everyone has their own retreat and gorgeous spa-like 4 piece bath to share. Fully finished lower level delivers a recreation room, 2 piece bath, and laundry room. Four pristine bathrooms mean no more line-ups on busy mornings. Get the lifestyle you deserve without paying the $100,000+ for a new inground pool. Imagine yourself relaxing and soaking sore muscles after a Georgian Bay hike, perfecting your breaststroke for low-impact fitness, or hosting the ultimate summer soirée, this home offers every comfort and then some. Simply move in, slide open the patio doors, and start living your best backyard life. Ready to make a splash? Schedule your private showing today and secure this West-End gem before the first pool party of the season. (id:57975)
Property Details
|
MLS® Number
|
S12214054 |
|
Property Type
|
Single Family |
|
Community Name
|
Midland |
|
Parking Space Total
|
5 |
|
Pool Type
|
Inground Pool |
Building
|
Bathroom Total
|
4 |
|
Bedrooms Above Ground
|
3 |
|
Bedrooms Total
|
3 |
|
Age
|
31 To 50 Years |
|
Appliances
|
Garage Door Opener Remote(s), Dishwasher, Dryer, Stove, Washer, Refrigerator |
|
Basement Development
|
Finished |
|
Basement Type
|
Full (finished) |
|
Construction Style Attachment
|
Detached |
|
Cooling Type
|
Central Air Conditioning |
|
Exterior Finish
|
Brick, Vinyl Siding |
|
Foundation Type
|
Block |
|
Half Bath Total
|
2 |
|
Heating Fuel
|
Natural Gas |
|
Heating Type
|
Forced Air |
|
Stories Total
|
2 |
|
Size Interior
|
1,500 - 2,000 Ft2 |
|
Type
|
House |
|
Utility Water
|
Municipal Water |
Parking
Land
|
Acreage
|
No |
|
Landscape Features
|
Landscaped |
|
Sewer
|
Sanitary Sewer |
|
Size Depth
|
104 Ft ,8 In |
|
Size Frontage
|
50 Ft |
|
Size Irregular
|
50 X 104.7 Ft |
|
Size Total Text
|
50 X 104.7 Ft |
|
Zoning Description
|
Rs2 |
Rooms
| Level |
Type |
Length |
Width |
Dimensions |
|
Second Level |
Primary Bedroom |
4.78 m |
3.66 m |
4.78 m x 3.66 m |
|
Second Level |
Bedroom 2 |
4.27 m |
3.05 m |
4.27 m x 3.05 m |
|
Second Level |
Bedroom 3 |
3.53 m |
2.67 m |
3.53 m x 2.67 m |
|
Basement |
Recreational, Games Room |
7.62 m |
5.18 m |
7.62 m x 5.18 m |
|
Basement |
Laundry Room |
3.35 m |
2.44 m |
3.35 m x 2.44 m |
|
Main Level |
Kitchen |
3.2 m |
2.24 m |
3.2 m x 2.24 m |
|
Main Level |
Dining Room |
3.89 m |
2.97 m |
3.89 m x 2.97 m |
|
Main Level |
Living Room |
4.88 m |
3.35 m |
4.88 m x 3.35 m |
https://www.realtor.ca/real-estate/28454394/215-margaret-street-midland-midland

