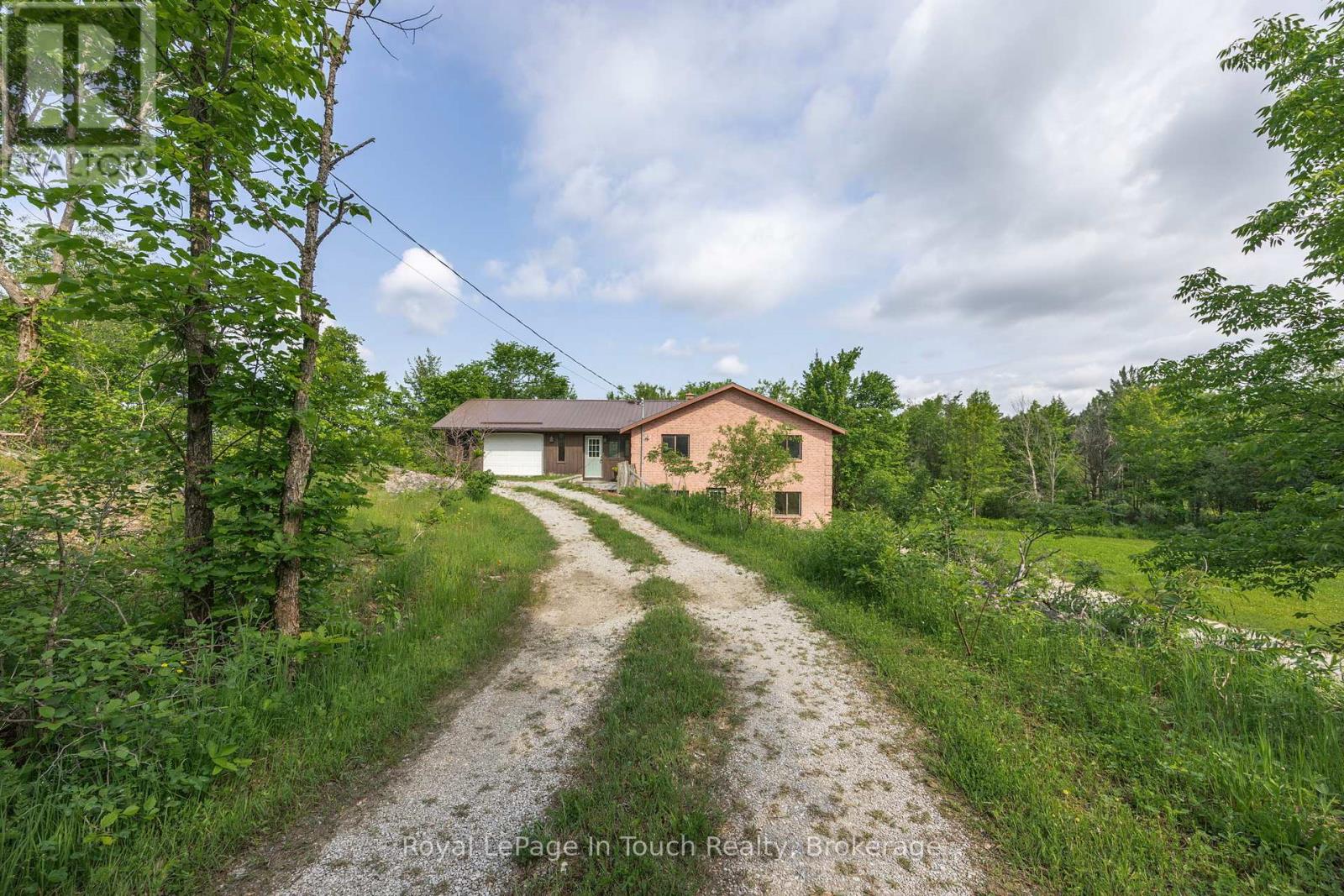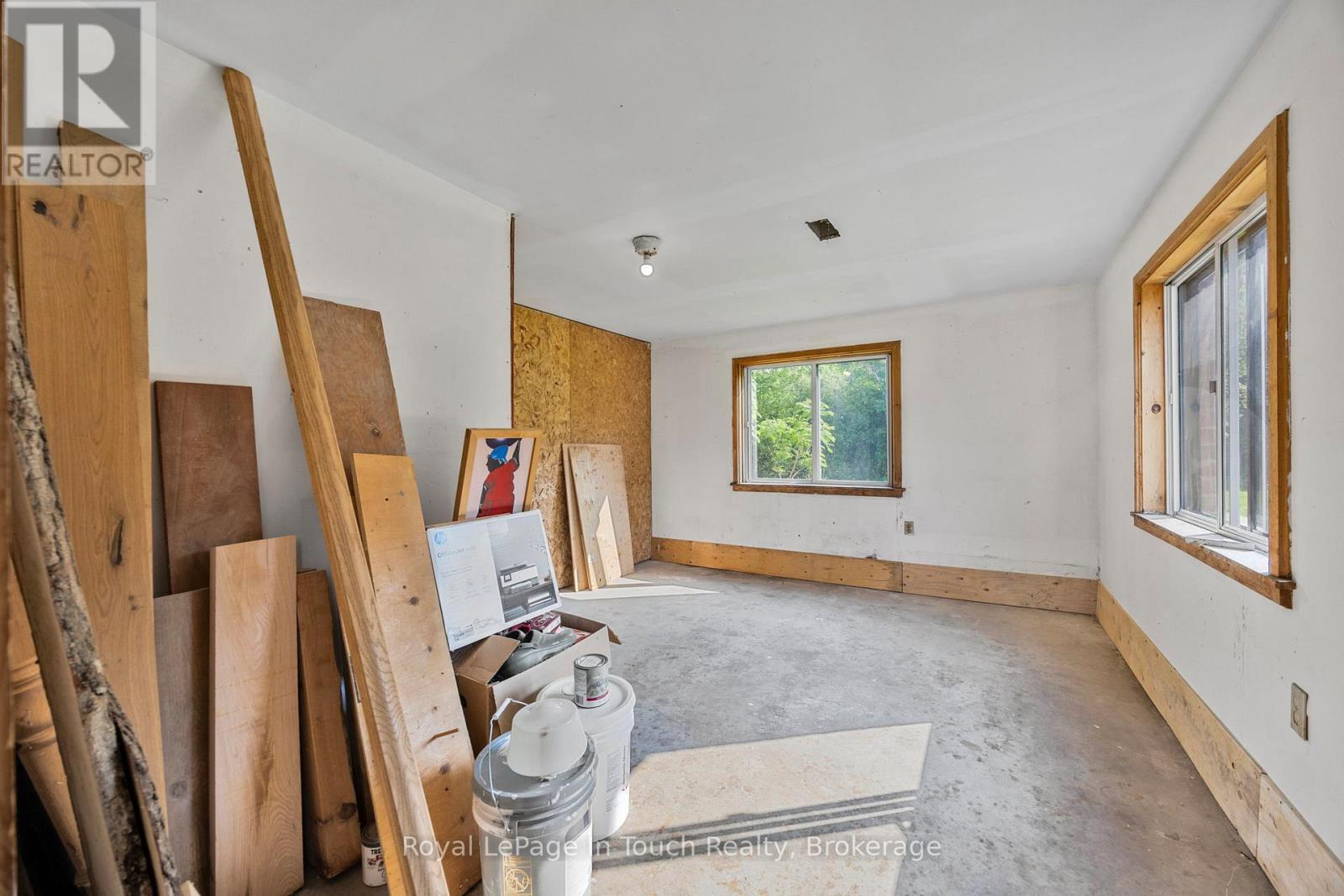4 Bedroom
3 Bathroom
1,500 - 2,000 ft2
Raised Bungalow
Wall Unit, Air Exchanger
Forced Air
$699,900
Discover the perfect blend of space, comfort, & functionality in this well-maintained 3+1 bedroom, 2+1 bathroom brick raised bungalow, set on a fully fenced 1.66 acre lot with mature trees. Built in 1996, this home offers open-concept living in a peaceful country setting on a dead-end road - ideal for families, retirees, or those seeking room to grow. Step inside to a spacious foyer with access to a balcony overlooking the backyard as well as access to the oversized single car garage. The spacious main level features a bright, open-concept living area & convenient laundry closet. The lower level adds incredible versatility with a large family room & walkout to the side yard, a fourth bedroom, utility room with walkout to the second driveway & wood-burning forced air furnace, plus a dedicated workshop area. The wheel-chair accessible shower room has a rough in for a toilet which provides potential for a future in-law suite. Additional highlights include; heat pump with A/C & dehumidifier, metal roof, drilled well, septic, air exchanger, potential for in-law suite or secondary suite with second driveway. Located in a serene rural area with easy access to nearby amenities including Coldwater, Orillia, Hwy 400 & the Trent Severn Waterway. This property offers a rare combination of privacy, practicality, & potential! Don't miss your chance to own a spacious country home with endless possibilities. (id:57975)
Property Details
|
MLS® Number
|
S12218052 |
|
Property Type
|
Single Family |
|
Community Name
|
Coldwater |
|
Amenities Near By
|
Place Of Worship, Ski Area |
|
Community Features
|
School Bus |
|
Equipment Type
|
None |
|
Features
|
Irregular Lot Size, Partially Cleared, Wheelchair Access, Dry, Level |
|
Parking Space Total
|
16 |
|
Rental Equipment Type
|
None |
|
Structure
|
Deck |
Building
|
Bathroom Total
|
3 |
|
Bedrooms Above Ground
|
3 |
|
Bedrooms Below Ground
|
1 |
|
Bedrooms Total
|
4 |
|
Age
|
16 To 30 Years |
|
Appliances
|
Water Heater, Water Treatment, Dishwasher, Stove, Refrigerator |
|
Architectural Style
|
Raised Bungalow |
|
Basement Development
|
Partially Finished |
|
Basement Features
|
Walk Out |
|
Basement Type
|
N/a (partially Finished) |
|
Construction Style Attachment
|
Detached |
|
Cooling Type
|
Wall Unit, Air Exchanger |
|
Exterior Finish
|
Brick, Wood |
|
Foundation Type
|
Concrete |
|
Half Bath Total
|
1 |
|
Heating Fuel
|
Wood |
|
Heating Type
|
Forced Air |
|
Stories Total
|
1 |
|
Size Interior
|
1,500 - 2,000 Ft2 |
|
Type
|
House |
|
Utility Water
|
Drilled Well |
Parking
Land
|
Acreage
|
No |
|
Fence Type
|
Fenced Yard |
|
Land Amenities
|
Place Of Worship, Ski Area |
|
Sewer
|
Septic System |
|
Size Depth
|
324 Ft |
|
Size Frontage
|
411 Ft |
|
Size Irregular
|
411 X 324 Ft |
|
Size Total Text
|
411 X 324 Ft|1/2 - 1.99 Acres |
|
Zoning Description
|
Rr |
Rooms
| Level |
Type |
Length |
Width |
Dimensions |
|
Lower Level |
Utility Room |
4.3 m |
7.24 m |
4.3 m x 7.24 m |
|
Lower Level |
Bedroom 3 |
4.44 m |
3.69 m |
4.44 m x 3.69 m |
|
Lower Level |
Workshop |
7.35 m |
4.32 m |
7.35 m x 4.32 m |
|
Lower Level |
Bathroom |
2.4 m |
1.48 m |
2.4 m x 1.48 m |
|
Lower Level |
Family Room |
11.16 m |
4.44 m |
11.16 m x 4.44 m |
|
Main Level |
Kitchen |
2.92 m |
3.77 m |
2.92 m x 3.77 m |
|
Main Level |
Living Room |
6.06 m |
5.98 m |
6.06 m x 5.98 m |
|
Main Level |
Dining Room |
4.11 m |
2.92 m |
4.11 m x 2.92 m |
|
Main Level |
Foyer |
6.74 m |
2.43 m |
6.74 m x 2.43 m |
|
Main Level |
Bedroom |
3.43 m |
3.64 m |
3.43 m x 3.64 m |
|
Main Level |
Bedroom 2 |
4.48 m |
3.24 m |
4.48 m x 3.24 m |
|
Main Level |
Bathroom |
3.42 m |
1.79 m |
3.42 m x 1.79 m |
|
Main Level |
Primary Bedroom |
4.39 m |
3.64 m |
4.39 m x 3.64 m |
|
Main Level |
Bathroom |
1.65 m |
3.37 m |
1.65 m x 3.37 m |
https://www.realtor.ca/real-estate/28463345/1076-kitchen-side-road-severn-coldwater-coldwater














































