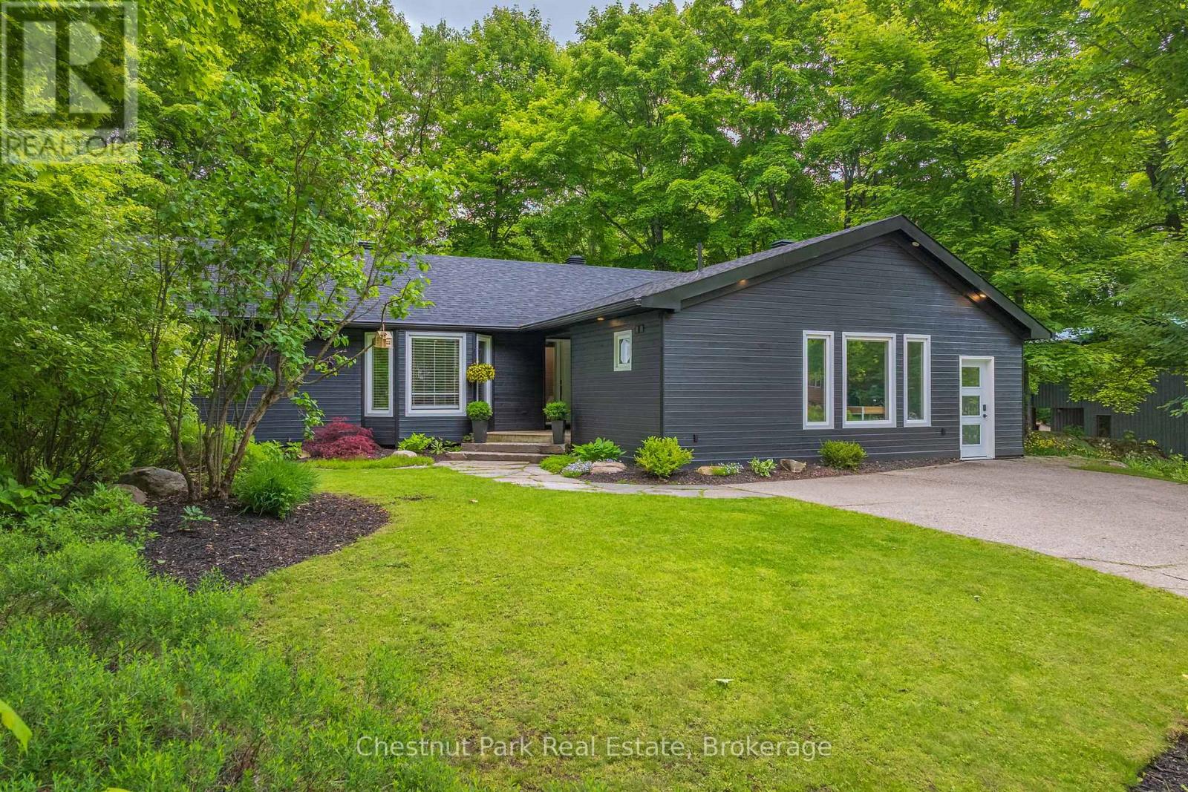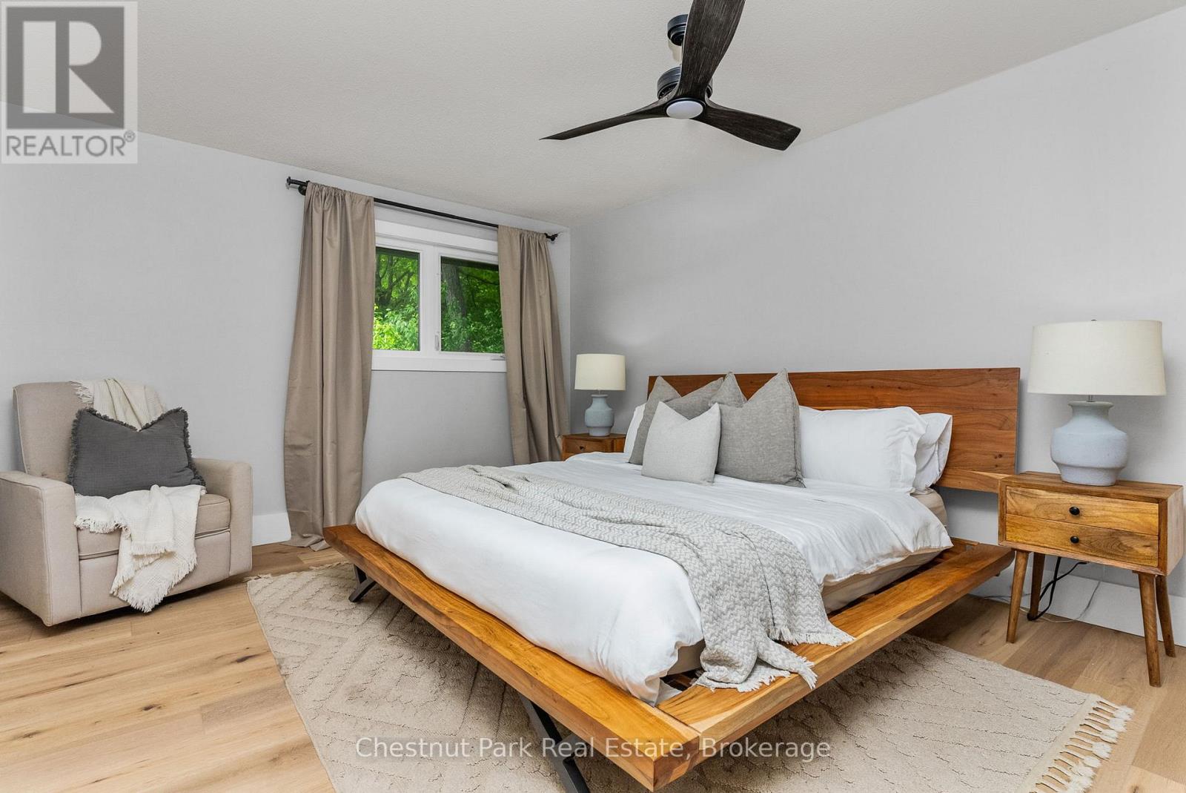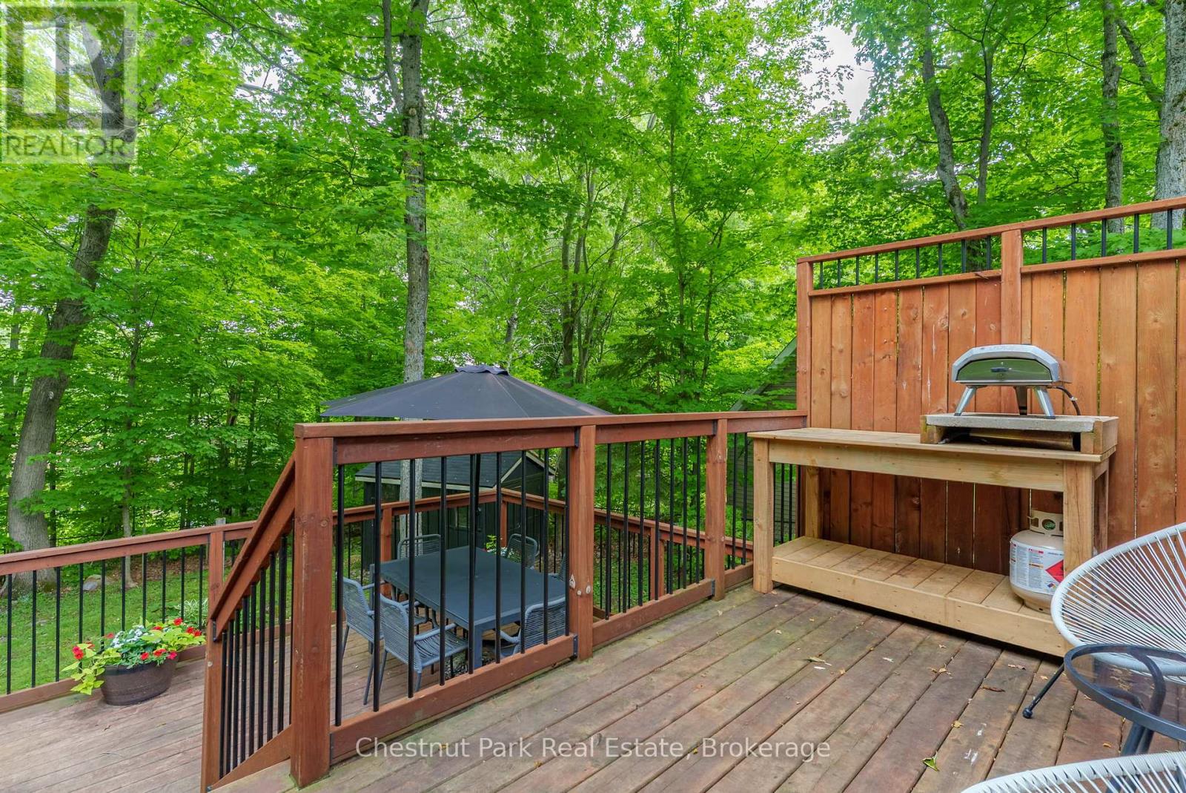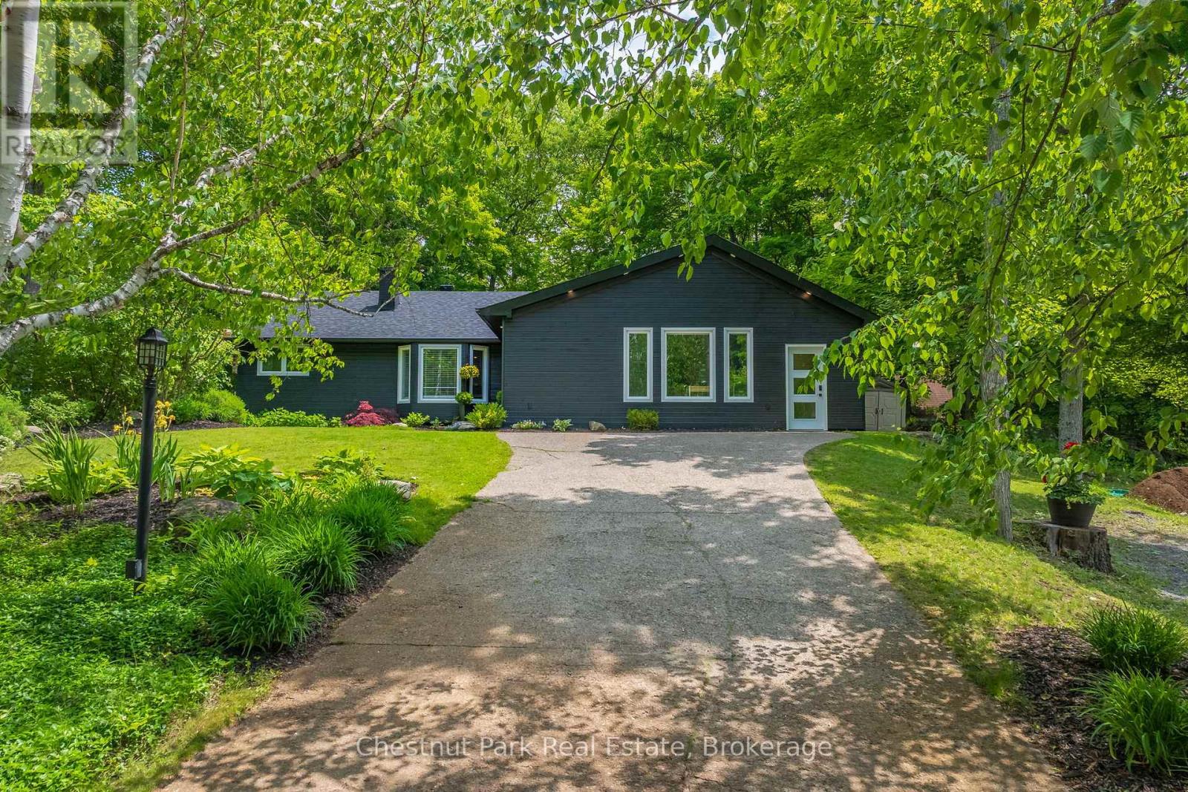245 Summit Drive Huntsville, Ontario P1H 1Y9
$995,000
Welcome to 245 Summit Drive, a completely renovated and move-in-ready family home nestled on a private, oversized lot in one of Huntsville's most desirable and quiet neighbourhoods. Tucked away on a cul-de-sac that branches off another, this residence offers an exceptional level of peace and safety, creating a perfect setting for family life. The home has been thoughtfully redesigned from top to bottom with high-quality finishes and a cohesive, modern aesthetic, ensuring you can settle in right away. The heart of the home is the open concept living space, seamlessly connecting the living, dining, and kitchen areas, ideal for both daily life and entertaining. Each of the three spacious bedrooms features its own private ensuite, providing a rare touch of convenience. Outside, the fully fenced backyard offers a secure space for children and pets to play. This prime location places you just moments from the natural beauty of the Hunters Bay Trail and public access to Lake Vernon, with all of Huntsville's amenities just a short drive away. This is your opportunity to own an idyllic family home with room to grow! (id:57975)
Open House
This property has open houses!
11:00 am
Ends at:1:00 pm
Property Details
| MLS® Number | X12218614 |
| Property Type | Single Family |
| Features | Wooded Area, Rolling |
| Parking Space Total | 5 |
| Structure | Deck, Porch |
Building
| Bathroom Total | 4 |
| Bedrooms Above Ground | 3 |
| Bedrooms Total | 3 |
| Amenities | Fireplace(s) |
| Appliances | Central Vacuum, Water Heater |
| Architectural Style | Bungalow |
| Basement Type | Crawl Space |
| Construction Style Attachment | Detached |
| Cooling Type | Central Air Conditioning, Air Exchanger |
| Exterior Finish | Wood |
| Fireplace Present | Yes |
| Fireplace Total | 1 |
| Foundation Type | Poured Concrete |
| Half Bath Total | 1 |
| Heating Fuel | Natural Gas |
| Heating Type | Forced Air |
| Stories Total | 1 |
| Size Interior | 2,000 - 2,500 Ft2 |
| Type | House |
| Utility Power | Generator |
| Utility Water | Municipal Water |
Parking
| No Garage |
Land
| Acreage | No |
| Sewer | Sanitary Sewer |
| Size Depth | 190 Ft ,9 In |
| Size Frontage | 89 Ft ,8 In |
| Size Irregular | 89.7 X 190.8 Ft |
| Size Total Text | 89.7 X 190.8 Ft |
| Zoning Description | R1 |
Rooms
| Level | Type | Length | Width | Dimensions |
|---|---|---|---|---|
| Main Level | Living Room | 8.23 m | 6.27 m | 8.23 m x 6.27 m |
| Main Level | Bedroom 3 | 4.06 m | 4.43 m | 4.06 m x 4.43 m |
| Main Level | Bathroom | 2.86 m | 1.77 m | 2.86 m x 1.77 m |
| Main Level | Bedroom | 5.14 m | 3.64 m | 5.14 m x 3.64 m |
| Main Level | Bathroom | 2.38 m | 1.8 m | 2.38 m x 1.8 m |
| Main Level | Sunroom | 3.05 m | 6.06 m | 3.05 m x 6.06 m |
| Main Level | Dining Room | 1.37 m | 2.79 m | 1.37 m x 2.79 m |
| Main Level | Kitchen | 3.74 m | 4.74 m | 3.74 m x 4.74 m |
| Main Level | Bedroom 2 | 4.98 m | 4.66 m | 4.98 m x 4.66 m |
| Main Level | Bathroom | 1.93 m | 2.73 m | 1.93 m x 2.73 m |
| Main Level | Laundry Room | 1.76 m | 2.57 m | 1.76 m x 2.57 m |
| Main Level | Mud Room | 5.84 m | 2.27 m | 5.84 m x 2.27 m |
https://www.realtor.ca/real-estate/28464465/245-summit-drive-huntsville
Contact Us
Contact us for more information





















































