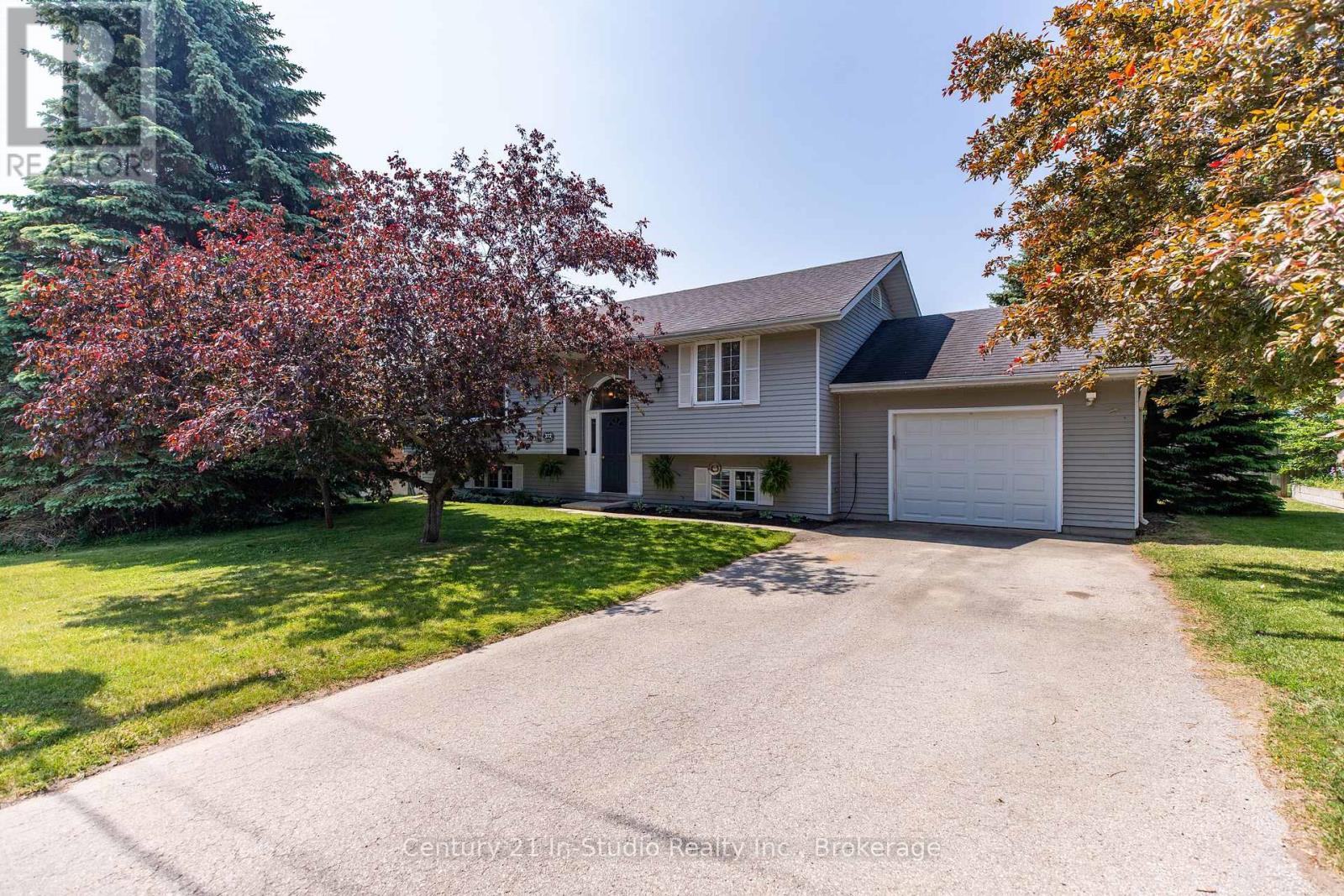372 St Albert Street Kincardine, Ontario N2Z 2V3
4 Bedroom
3 Bathroom
700 - 1,100 ft2
Raised Bungalow
Fireplace
Central Air Conditioning
Forced Air
$610,000
This move in ready, 4 bedroom, 2 bath, raised bungalow features a fireplace on each level and natural gas forced air heating with central air conditioning. The bonus is that the home is located a few blocks from the sandy shore of Lake Huron as well as down town Kincardine. The lower level laundry/utility room has a separate, covered walk up entrance. There is an oversized, singe car, attached garage and double paved driveway. An elevated rear deck provides for additional entertaining space. The home is located near school bus stops. See if this home fits your needs and wants. (id:57975)
Open House
This property has open houses!
June
21
Saturday
Starts at:
1:00 pm
Ends at:3:00 pm
Property Details
| MLS® Number | X12227177 |
| Property Type | Single Family |
| Community Name | Kincardine |
| Amenities Near By | Marina, Hospital, Beach |
| Community Features | School Bus |
| Equipment Type | Propane Tank |
| Features | Flat Site |
| Parking Space Total | 5 |
| Rental Equipment Type | Propane Tank |
| Structure | Deck |
Building
| Bathroom Total | 3 |
| Bedrooms Above Ground | 2 |
| Bedrooms Below Ground | 2 |
| Bedrooms Total | 4 |
| Age | 31 To 50 Years |
| Amenities | Fireplace(s) |
| Appliances | Garage Door Opener Remote(s), Water Heater, Water Meter, Blinds, Dishwasher, Stove, Wine Fridge, Refrigerator |
| Architectural Style | Raised Bungalow |
| Basement Features | Walk-up |
| Basement Type | Full |
| Construction Style Attachment | Detached |
| Cooling Type | Central Air Conditioning |
| Exterior Finish | Vinyl Siding |
| Fireplace Present | Yes |
| Fireplace Total | 2 |
| Foundation Type | Poured Concrete |
| Half Bath Total | 1 |
| Heating Fuel | Natural Gas |
| Heating Type | Forced Air |
| Stories Total | 1 |
| Size Interior | 700 - 1,100 Ft2 |
| Type | House |
| Utility Water | Municipal Water |
Parking
| Attached Garage | |
| Garage |
Land
| Acreage | No |
| Land Amenities | Marina, Hospital, Beach |
| Sewer | Sanitary Sewer |
| Size Depth | 66 Ft |
| Size Frontage | 89 Ft |
| Size Irregular | 89 X 66 Ft |
| Size Total Text | 89 X 66 Ft |
| Zoning Description | R1 - Residential 1 |
Rooms
| Level | Type | Length | Width | Dimensions |
|---|---|---|---|---|
| Lower Level | Bathroom | 2.54 m | 2.18 m | 2.54 m x 2.18 m |
| Lower Level | Family Room | 6.45 m | 3.45 m | 6.45 m x 3.45 m |
| Lower Level | Bedroom 3 | 4.06 m | 2.79 m | 4.06 m x 2.79 m |
| Lower Level | Bedroom 4 | 3.28 m | 2.97 m | 3.28 m x 2.97 m |
| Lower Level | Laundry Room | 7.09 m | 3.3 m | 7.09 m x 3.3 m |
| Main Level | Living Room | 6.48 m | 4.09 m | 6.48 m x 4.09 m |
| Main Level | Kitchen | 4.27 m | 3.33 m | 4.27 m x 3.33 m |
| Main Level | Dining Room | 3.12 m | 3.33 m | 3.12 m x 3.33 m |
| Main Level | Bedroom | 4.24 m | 3.35 m | 4.24 m x 3.35 m |
| Main Level | Bedroom 2 | 3.45 m | 2.92 m | 3.45 m x 2.92 m |
| Main Level | Bathroom | 2.31 m | 2.03 m | 2.31 m x 2.03 m |
Utilities
| Cable | Installed |
| Electricity | Installed |
| Sewer | Installed |
https://www.realtor.ca/real-estate/28481865/372-st-albert-street-kincardine-kincardine
Contact Us
Contact us for more information
















































