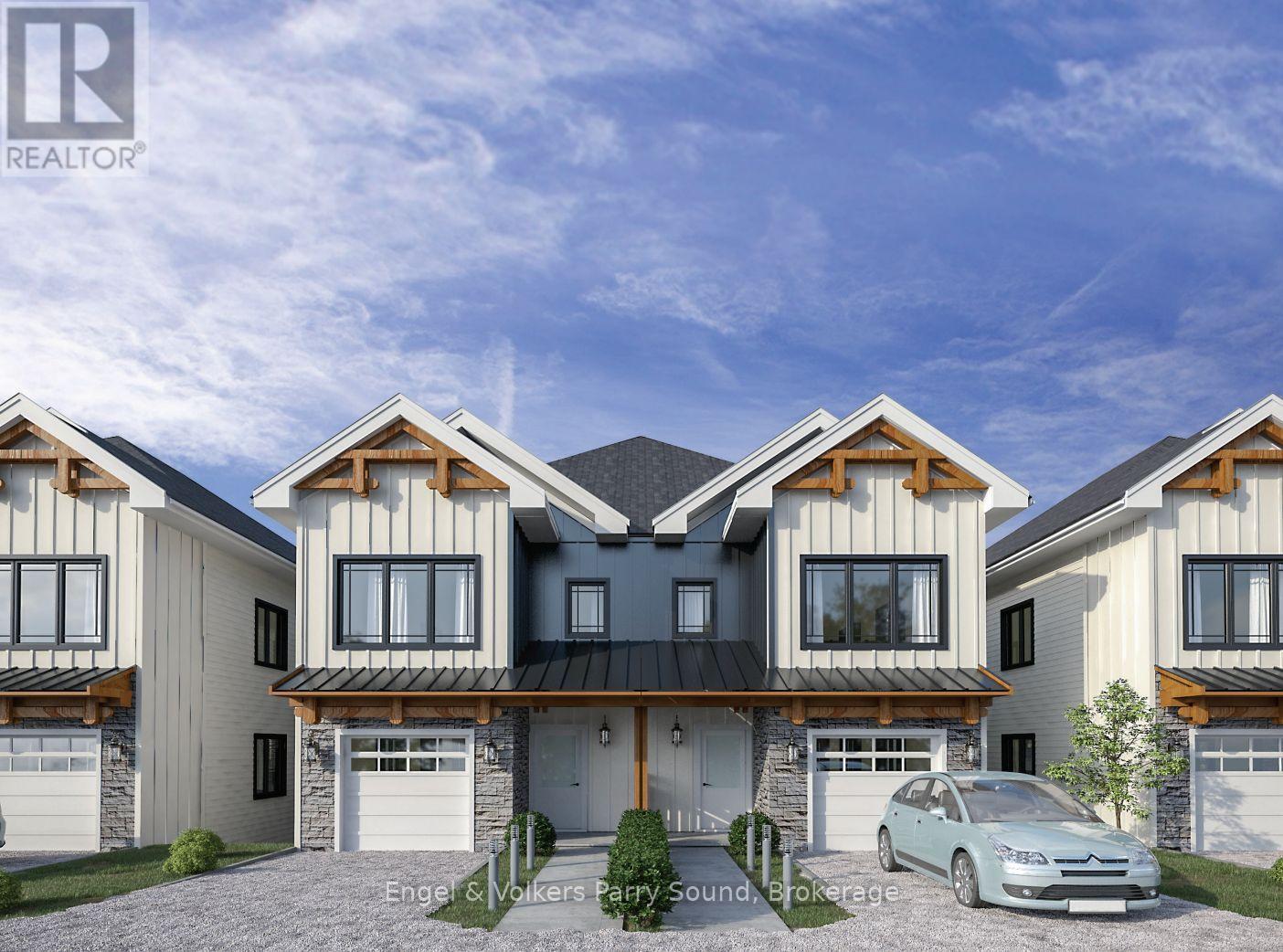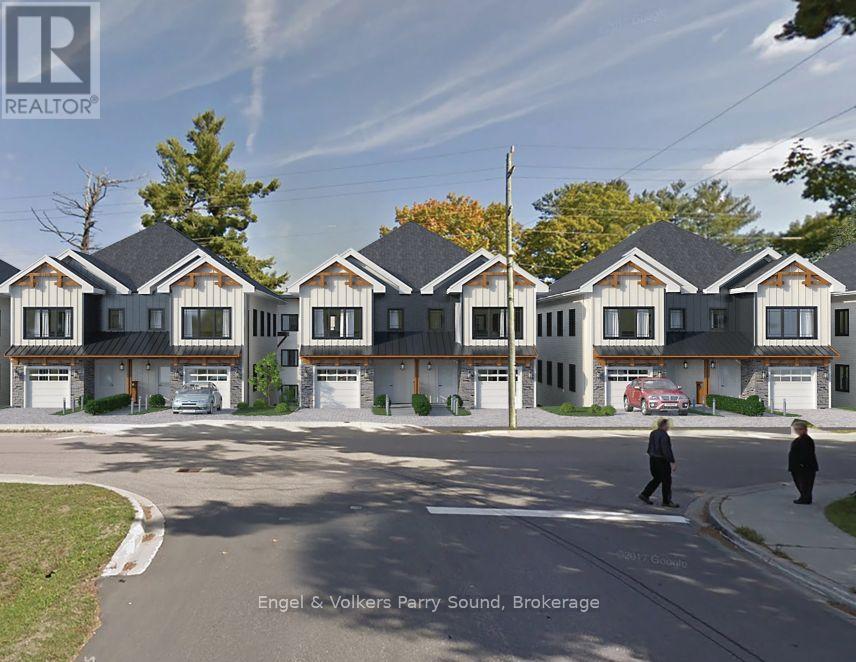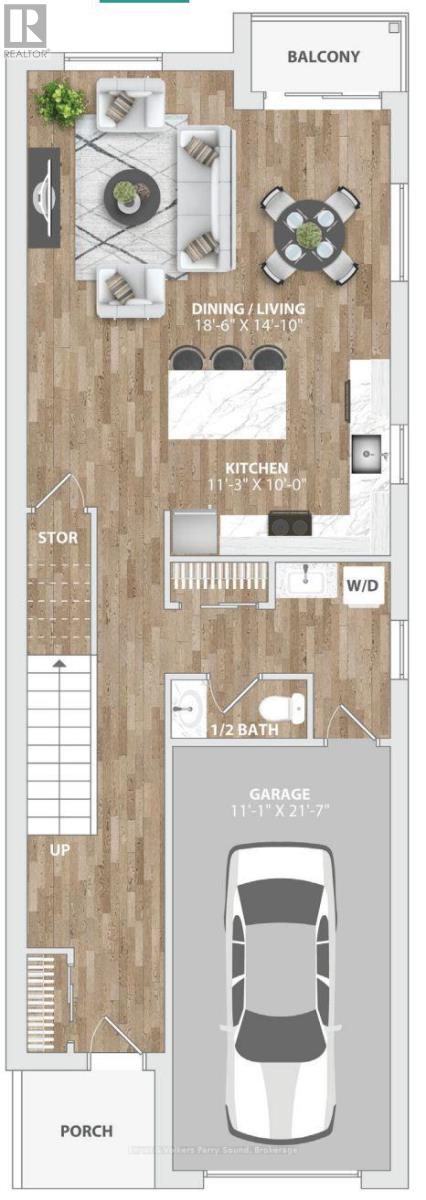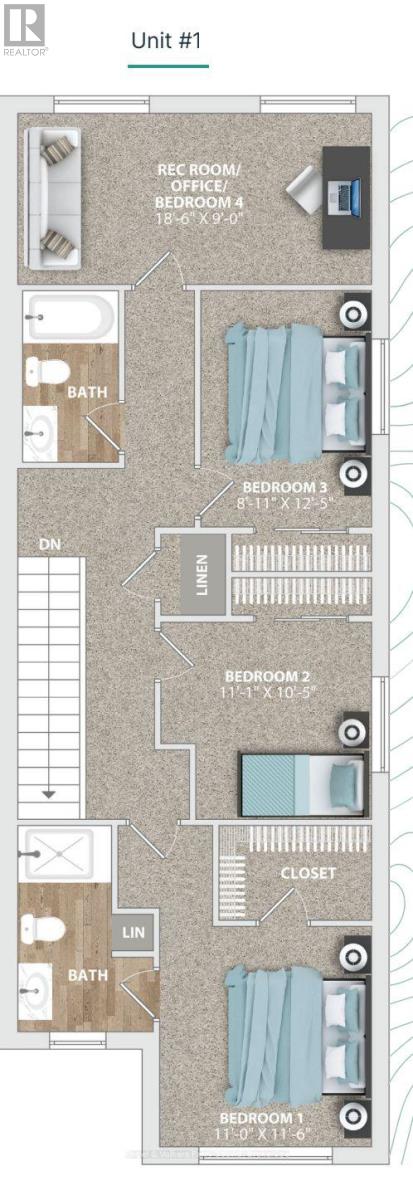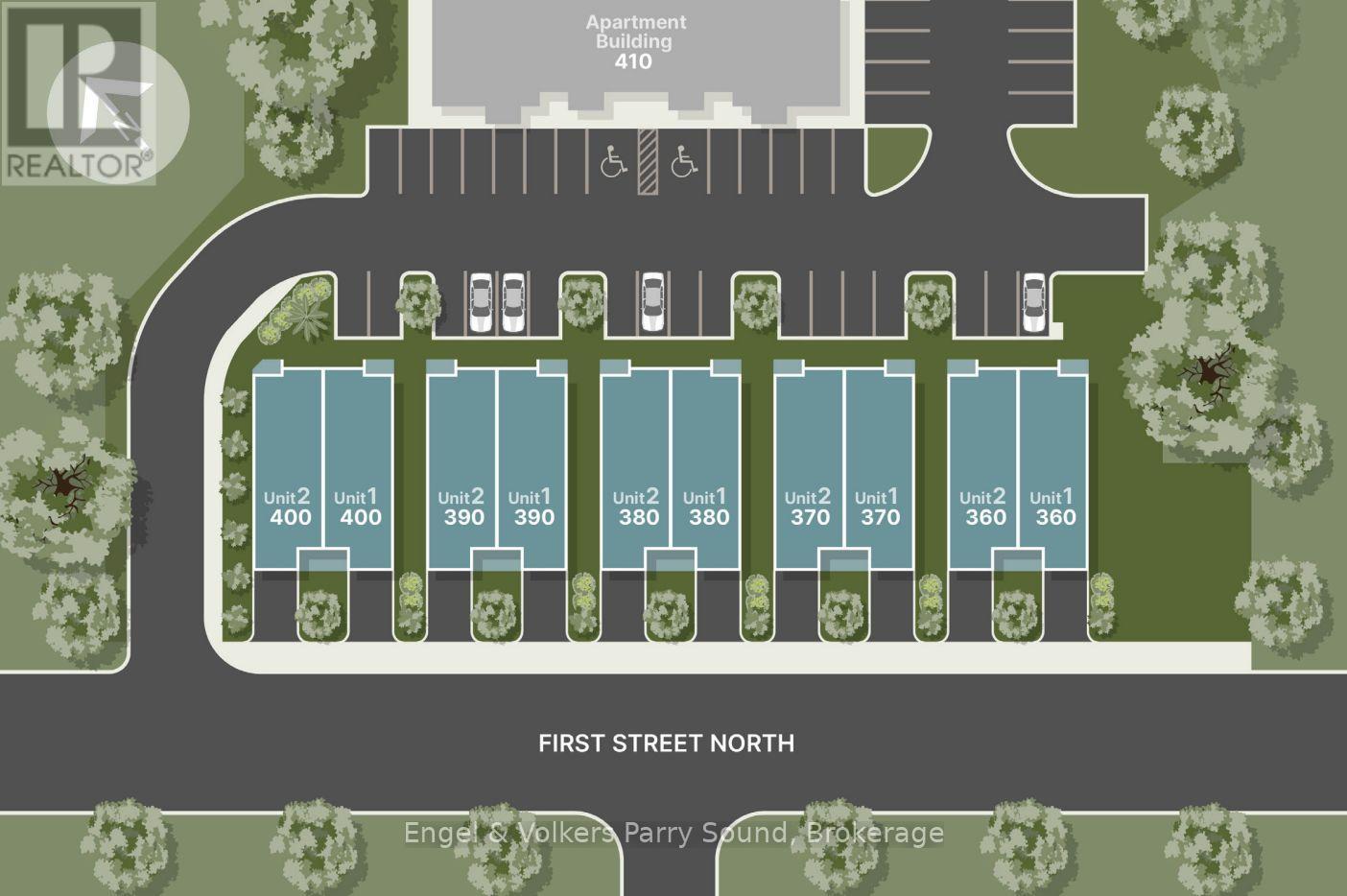4 Bedroom
3 Bathroom
1,100 - 1,500 ft2
Central Air Conditioning
Forced Air
$3,200 Monthly
Welcome to Laketree Residences, an exclusive enclave of just 10 impeccably designed semi-detached homes located in one of Gravenhurst's most desirable neighbourhoods. These sophisticated residences offer a rare blend of luxury, comfort, and modern elegance crafted for those who appreciate refined living.Each spacious home features 3 bedrooms plus a versatile den ideal for a home office, guest room, or flex space along with an attached private garage for added convenience. Inside, you'll find high-end finishes throughout, including custom millwork, premium countertops, and designer fixtures that exude timeless appeal.The main level offers a bright and open layout with a gourmet kitchen, large island, premium appliances, and a generous dining area that opens to a private balcony - perfect for entertaining or enjoying your morning coffee. Upstairs, the primary suite impresses with a walk-in closet and spa-inspired ensuite, while two additional bedrooms and a den provide flexibility for families or professionals.With its limited availability, Laketree Residences presents a rare opportunity to lease in a boutique community where every detail is thoughtfully considered. Live moments from lakes, parks, shops, and the heart of Muskoka while enjoying the privacy and prestige of this exceptional offering. (id:57975)
Property Details
|
MLS® Number
|
X12175333 |
|
Property Type
|
Single Family |
|
Features
|
In Suite Laundry |
|
Parking Space Total
|
2 |
Building
|
Bathroom Total
|
3 |
|
Bedrooms Above Ground
|
3 |
|
Bedrooms Below Ground
|
1 |
|
Bedrooms Total
|
4 |
|
Construction Style Attachment
|
Semi-detached |
|
Cooling Type
|
Central Air Conditioning |
|
Exterior Finish
|
Stone, Vinyl Siding |
|
Foundation Type
|
Insulated Concrete Forms |
|
Half Bath Total
|
1 |
|
Heating Fuel
|
Electric |
|
Heating Type
|
Forced Air |
|
Stories Total
|
2 |
|
Size Interior
|
1,100 - 1,500 Ft2 |
|
Type
|
House |
|
Utility Water
|
Municipal Water |
Parking
Land
|
Acreage
|
No |
|
Sewer
|
Sanitary Sewer |
Rooms
| Level |
Type |
Length |
Width |
Dimensions |
|
Second Level |
Recreational, Games Room |
5.64 m |
2.74 m |
5.64 m x 2.74 m |
|
Second Level |
Bedroom |
2.72 m |
3.78 m |
2.72 m x 3.78 m |
|
Second Level |
Bedroom |
3.38 m |
3.18 m |
3.38 m x 3.18 m |
|
Second Level |
Bedroom |
3.35 m |
3.51 m |
3.35 m x 3.51 m |
|
Main Level |
Kitchen |
3.43 m |
3.048 m |
3.43 m x 3.048 m |
|
Main Level |
Dining Room |
5.64 m |
4.52 m |
5.64 m x 4.52 m |
Utilities
|
Cable
|
Available |
|
Sewer
|
Available |
https://www.realtor.ca/real-estate/28371078/1-400-first-street-n-gravenhurst

