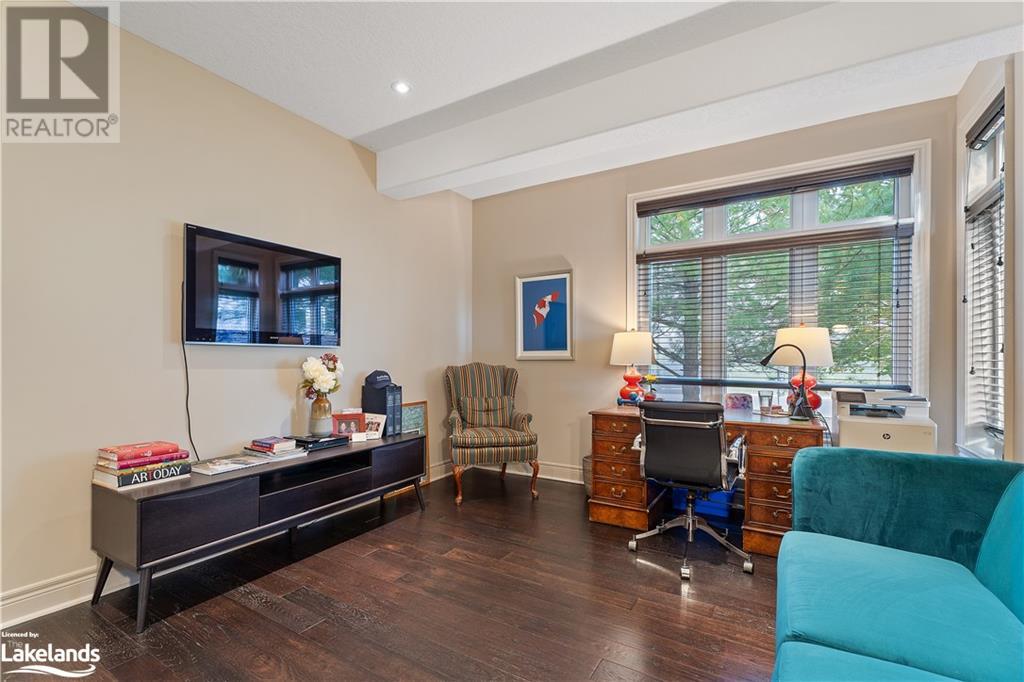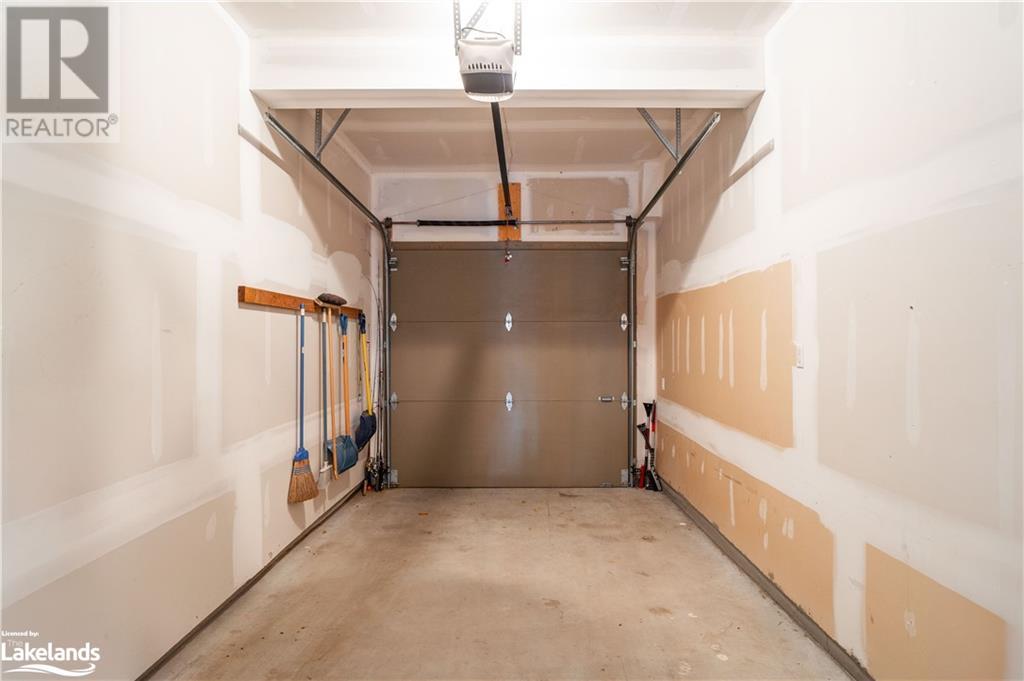4 Bedroom
3 Bathroom
2130 sqft
2 Level
Central Air Conditioning
Forced Air
$1,095,000
Located in the heart of Muskoka and adjacent to the exclusive Port Carling Golf and Country Club, this elegant home is a perfect Muskoka retreat. Start your mornings with a cup of coffee in the charming Muskoka Room or on the serene cedar deck overlooking the lush gardens. Every detail of this home exudes refined taste, featuring four spacious bedrooms including the primary with its own ensuite, a main-floor 3 pc and den/bedroom plus an unfinished lower level family room and roughed in 3 pc. The open-concept layout, accentuated by cathedral ceilings and rich hardwood floors, creates a warm and inviting ambiance. A stylish propane fireplace adds to the comfort, while the gourmet kitchen, complete with a propane stove, invites culinary inspiration. Perfectly designed for both relaxing and entertaining, this residence is a true sanctuary. Its prime location places you just steps from the Port Carling Golf Club and minutes from the vibrant downtown, known as the “Hub of the Lakes.” With access to premier shopping, dining, boating, golf, and scenic hiking trails, this property offers an unparalleled Muskoka lifestyle. Meticulously maintained with impeccable pride of ownership, this home is move-in ready. Embrace the chance to create lasting memories in one of Muskoka’s most coveted locales. (id:57975)
Property Details
|
MLS® Number
|
40657256 |
|
Property Type
|
Single Family |
|
AmenitiesNearBy
|
Golf Nearby |
|
CommunicationType
|
Internet Access |
|
EquipmentType
|
Propane Tank, Water Heater |
|
Features
|
Country Residential, Recreational, Automatic Garage Door Opener |
|
ParkingSpaceTotal
|
3 |
|
RentalEquipmentType
|
Propane Tank, Water Heater |
|
Structure
|
Porch |
Building
|
BathroomTotal
|
3 |
|
BedroomsAboveGround
|
4 |
|
BedroomsTotal
|
4 |
|
Appliances
|
Dishwasher, Dryer, Microwave, Refrigerator, Washer, Range - Gas, Microwave Built-in, Hood Fan, Window Coverings, Garage Door Opener |
|
ArchitecturalStyle
|
2 Level |
|
BasementDevelopment
|
Unfinished |
|
BasementType
|
Full (unfinished) |
|
ConstructedDate
|
2007 |
|
ConstructionMaterial
|
Wood Frame |
|
ConstructionStyleAttachment
|
Attached |
|
CoolingType
|
Central Air Conditioning |
|
ExteriorFinish
|
Stone, Wood |
|
FireProtection
|
Smoke Detectors, Security System |
|
FoundationType
|
Poured Concrete |
|
HalfBathTotal
|
1 |
|
HeatingFuel
|
Propane |
|
HeatingType
|
Forced Air |
|
StoriesTotal
|
2 |
|
SizeInterior
|
2130 Sqft |
|
Type
|
Row / Townhouse |
|
UtilityWater
|
Municipal Water |
Parking
Land
|
AccessType
|
Road Access |
|
Acreage
|
No |
|
LandAmenities
|
Golf Nearby |
|
Sewer
|
Municipal Sewage System |
|
SizeDepth
|
99 Ft |
|
SizeFrontage
|
39 Ft |
|
SizeIrregular
|
0.094 |
|
SizeTotal
|
0.094 Ac|under 1/2 Acre |
|
SizeTotalText
|
0.094 Ac|under 1/2 Acre |
|
ZoningDescription
|
R7 |
Rooms
| Level |
Type |
Length |
Width |
Dimensions |
|
Second Level |
4pc Bathroom |
|
|
8'0'' x 7'0'' |
|
Second Level |
3pc Bathroom |
|
|
8'8'' x 10'5'' |
|
Second Level |
Bedroom |
|
|
10'8'' x 12'0'' |
|
Second Level |
Bedroom |
|
|
12'9'' x 10'2'' |
|
Second Level |
Primary Bedroom |
|
|
15'0'' x 11'8'' |
|
Main Level |
2pc Bathroom |
|
|
5'6'' x 6'8'' |
|
Main Level |
Porch |
|
|
8'0'' x 12'2'' |
|
Main Level |
Laundry Room |
|
|
7'9'' x 5'6'' |
|
Main Level |
Bedroom |
|
|
14'4'' x 12'0'' |
|
Main Level |
Kitchen |
|
|
13'0'' x 11'7'' |
|
Main Level |
Dining Room |
|
|
15'0'' x 12'0'' |
|
Main Level |
Living Room |
|
|
15'0'' x 13'0'' |
Utilities
|
Electricity
|
Available |
|
Telephone
|
Available |
https://www.realtor.ca/real-estate/27555608/1-donald-drive-unit-1-port-carling




















































