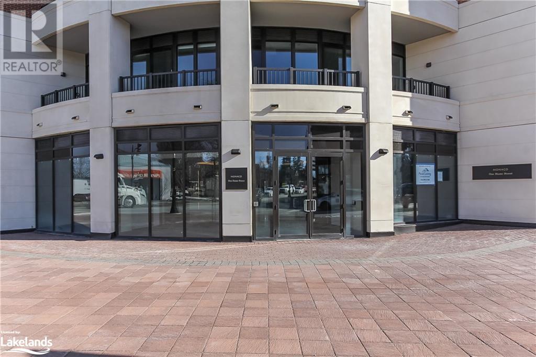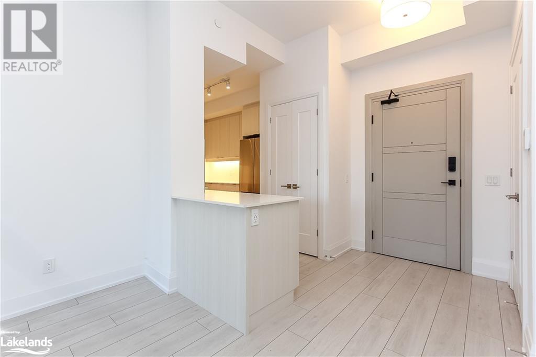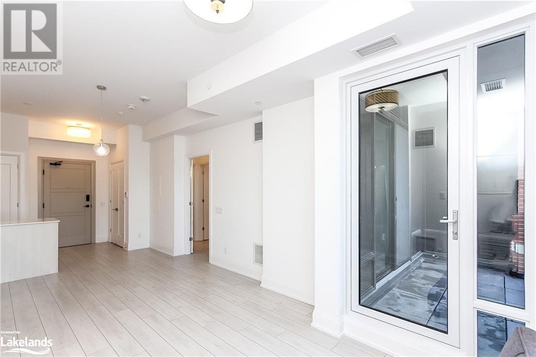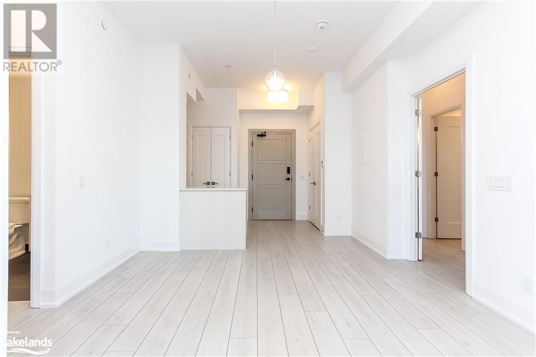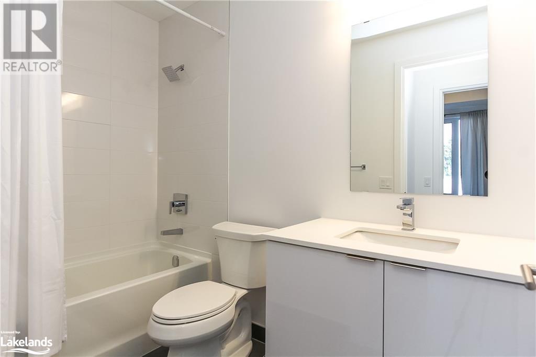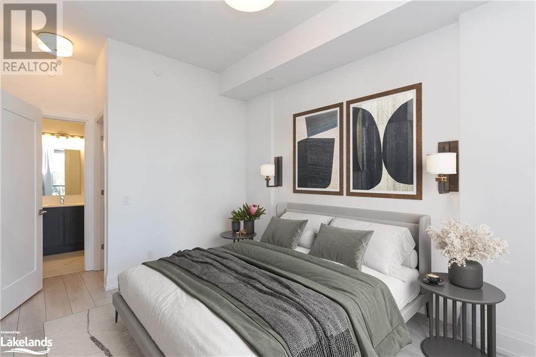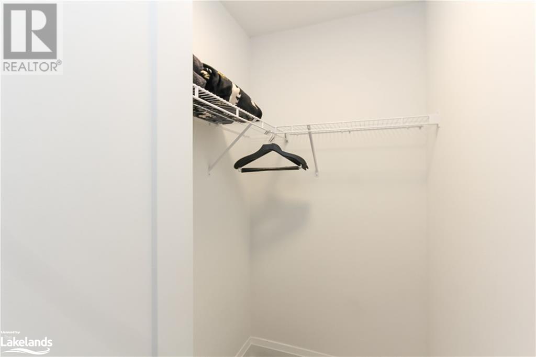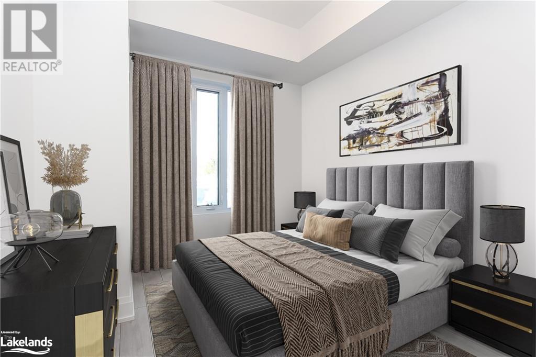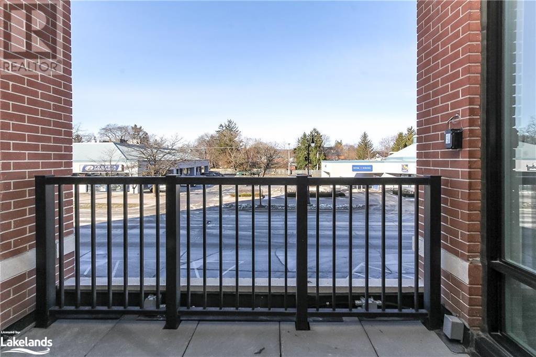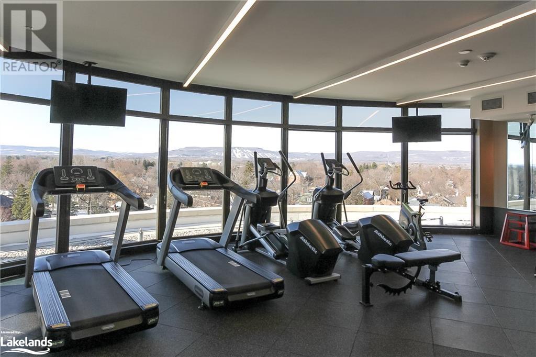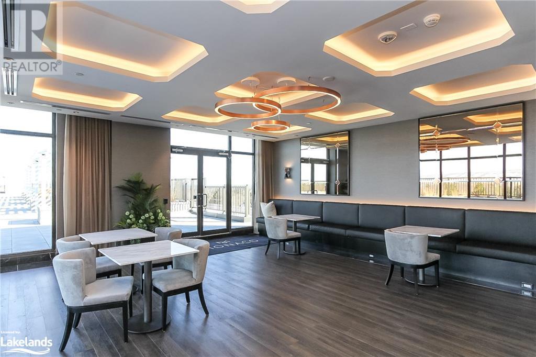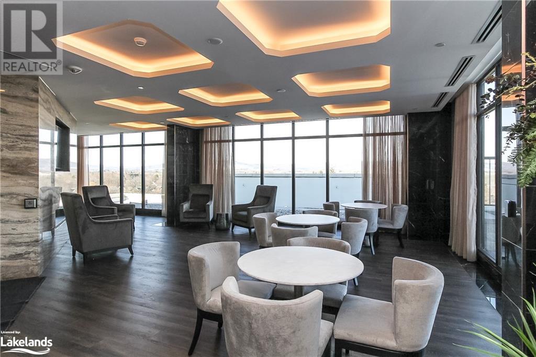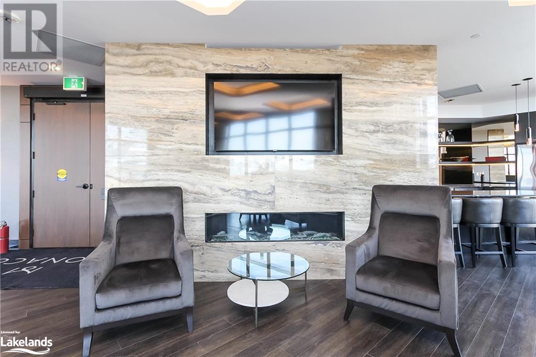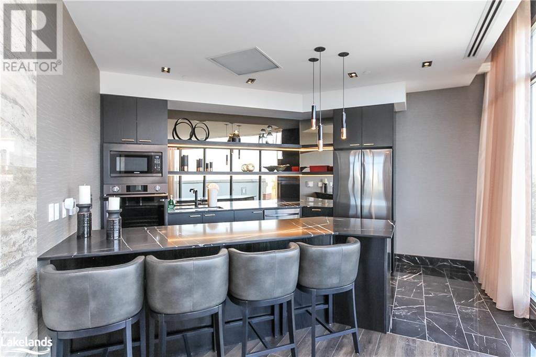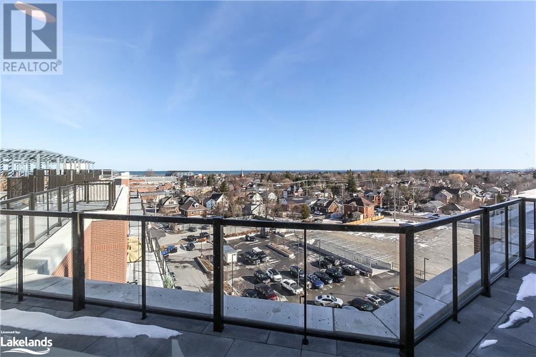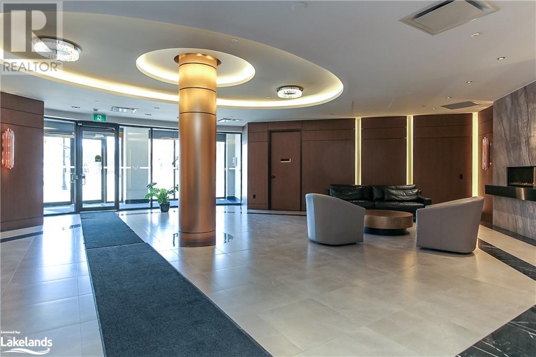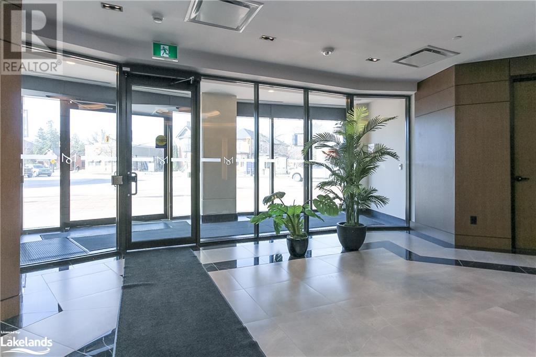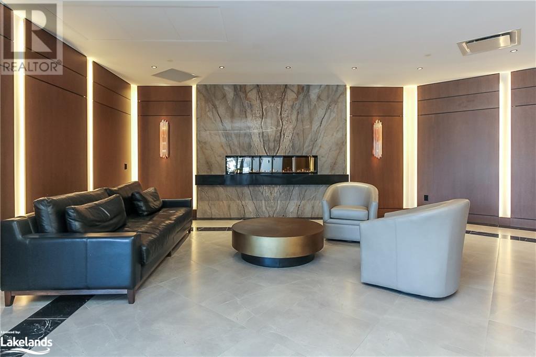1 Hume Street Unit# 215 Collingwood, Ontario L9Y 0X3
2 Bedroom
2 Bathroom
930 sqft
Central Air Conditioning
Other
$2,700 Monthly
Insurance, Landscaping, Property Management
This 2-bed, 2-bath condo with underground parking, Bike racks, and storage locker is available for annual rental. Located downtown, steps from dining and shopping, minutes from Georgian Bay and Blue Mountain. Secure building with Virtual Concierge, elegant foyer, and lounge. Modern unit with 10' ceilings, vinyl flooring, quartz kitchen counters, and stainless steel appliances. Laundry in unit. Primary bedroom, ensuite, and walk-in closet; guest bedroom/den with walk-in closet. Amenities include a gym with mountain views, rooftop patio with BBQ, and party room. Utilities in addition. (id:57975)
Property Details
| MLS® Number | 40552057 |
| Property Type | Single Family |
| Amenities Near By | Beach, Golf Nearby, Park, Playground, Schools, Shopping, Ski Area |
| Features | Balcony, Automatic Garage Door Opener |
| Parking Space Total | 1 |
| Storage Type | Locker |
Building
| Bathroom Total | 2 |
| Bedrooms Above Ground | 2 |
| Bedrooms Total | 2 |
| Amenities | Exercise Centre, Party Room |
| Appliances | Dishwasher, Dryer, Refrigerator, Stove, Washer, Garage Door Opener |
| Basement Type | None |
| Constructed Date | 2022 |
| Construction Style Attachment | Attached |
| Cooling Type | Central Air Conditioning |
| Exterior Finish | Other |
| Fire Protection | Smoke Detectors, Security System |
| Heating Type | Other |
| Stories Total | 1 |
| Size Interior | 930 Sqft |
| Type | Apartment |
| Utility Water | Municipal Water |
Parking
| Underground | |
| Visitor Parking |
Land
| Access Type | Water Access |
| Acreage | No |
| Land Amenities | Beach, Golf Nearby, Park, Playground, Schools, Shopping, Ski Area |
| Sewer | Municipal Sewage System |
| Zoning Description | C1-4 |
Rooms
| Level | Type | Length | Width | Dimensions |
|---|---|---|---|---|
| Main Level | Laundry Room | Measurements not available | ||
| Main Level | Full Bathroom | Measurements not available | ||
| Main Level | Primary Bedroom | 10'7'' x 13'0'' | ||
| Main Level | 4pc Bathroom | Measurements not available | ||
| Main Level | Bedroom | 9'7'' x 11'4'' | ||
| Main Level | Living Room | 11'3'' x 12'0'' | ||
| Main Level | Dining Room | 11'3'' x 11'0'' | ||
| Main Level | Kitchen | 14'0'' x 8'4'' |
https://www.realtor.ca/real-estate/26615924/1-hume-street-unit-215-collingwood
Interested?
Contact us for more information


