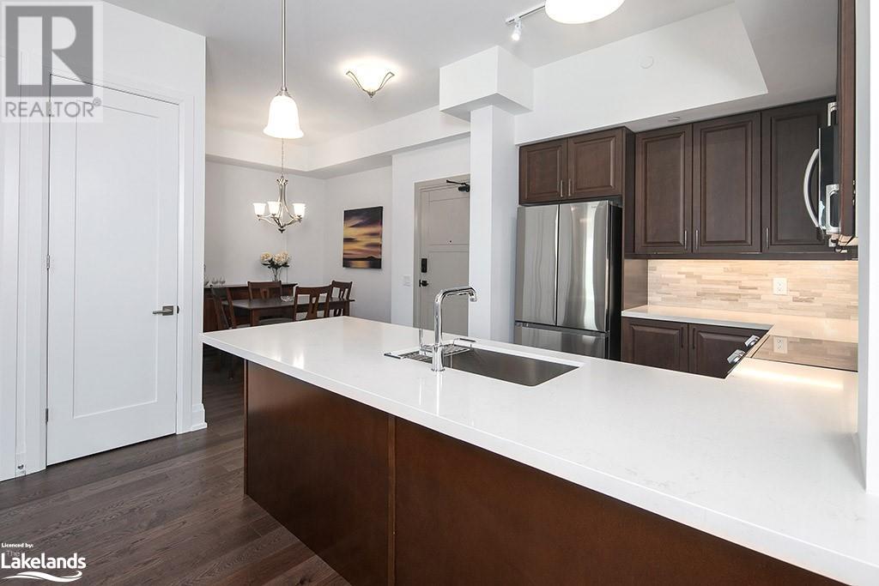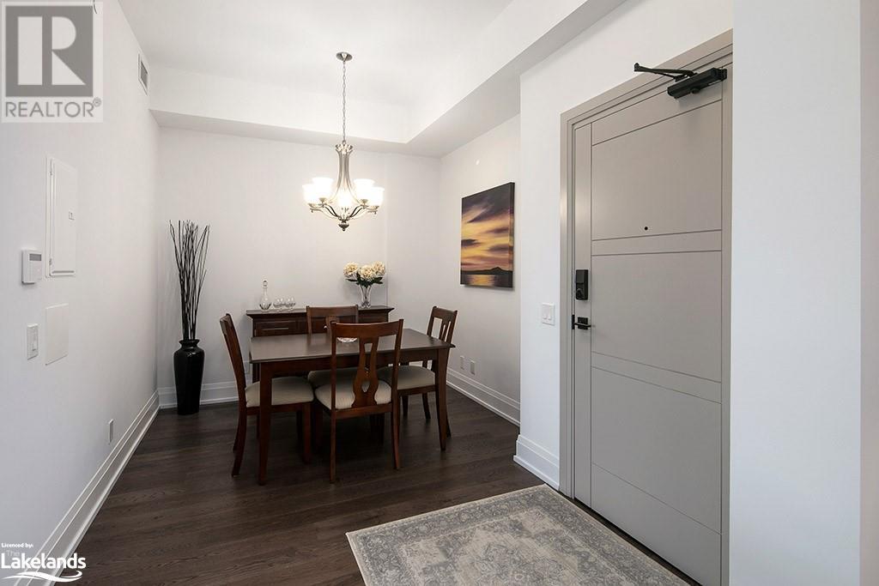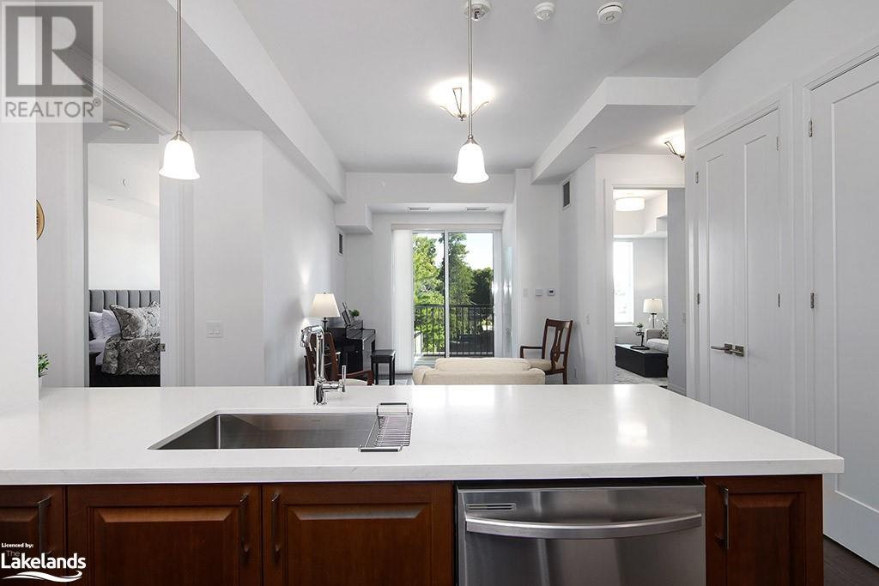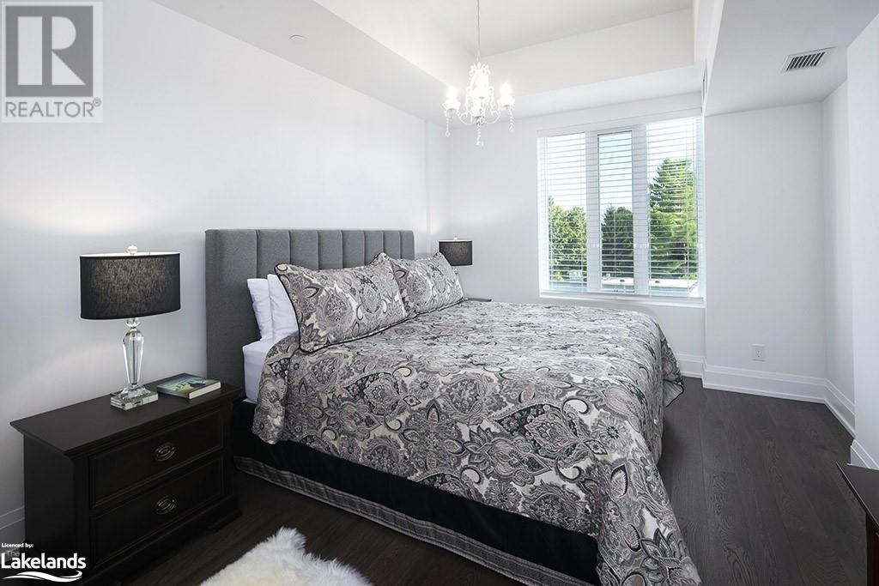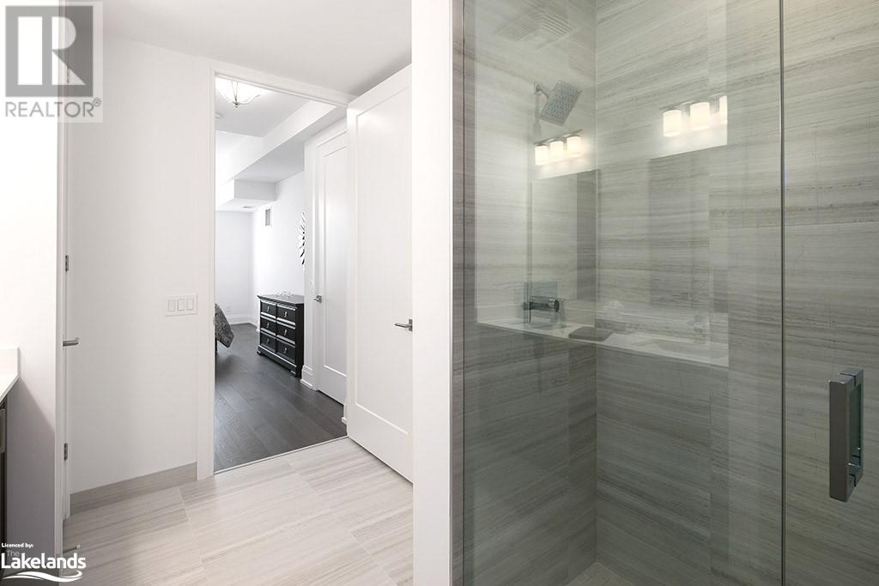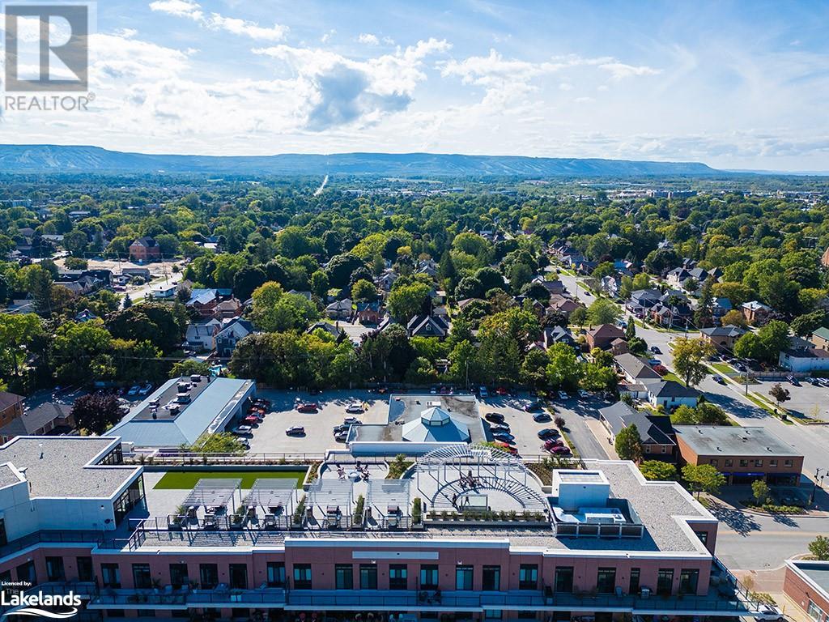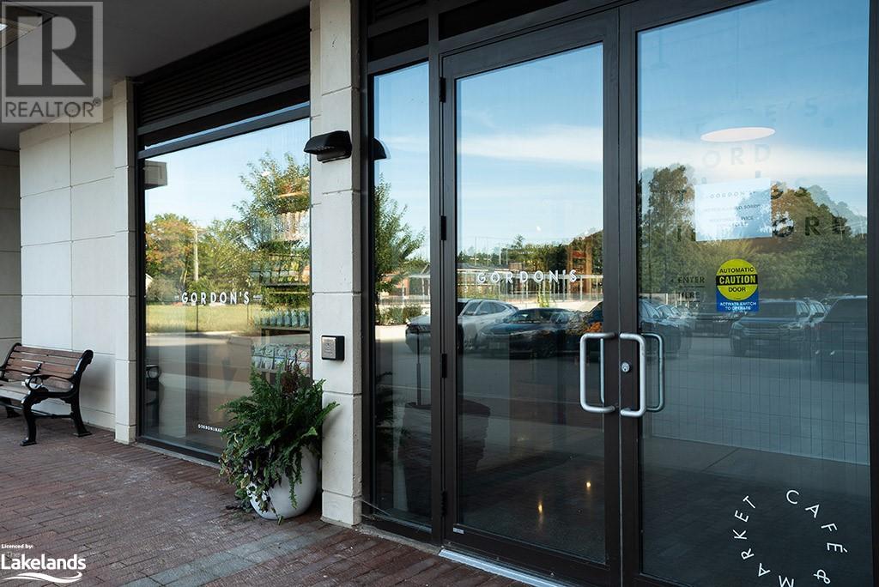1 Hume Street Unit# 408 Collingwood, Ontario L9Y 0X3
$769,000Maintenance, Insurance, Landscaping, Property Management, Parking
$881.04 Monthly
Maintenance, Insurance, Landscaping, Property Management, Parking
$881.04 MonthlyWelcome to Monaco, the most exclusive new address in downtown Collingwood. Introducing the Bernadette model—a stunning two-bedroom, 1,088 sq. ft. residence that embodies modern sophistication. The open-concept design with 10-foot ceilings creates an airy space ideal for comfortable living and entertaining. This beautiful condo features two generously-sized bedrooms, a flexible den/dining area and two full bathrooms. The primary bedroom includes a walk-in closet and a spa-inspired ensuite bathroom complete with 12 x 24 tiles, upgraded cabinetry with drawers and a glass walk-in shower for a serene retreat. The second bedroom is equally pretty with its own private bathroom, finished in calming neutral tones to create a peaceful ambiance. The kitchen is a centrepiece offering a large island that flows into the living room highlighted by 2” quartz countertops, a marble backsplash, upgraded cabinetry with extended upper doors and premium stainless steel appliances. Upgraded 8 ft doors and engineered hardwood floors throughout add a sense of elegance. This 4th floor condo enjoys treetop views and Osler Bluff beyond. Residents enjoy a wealth of amenities at Monaco including a breathtaking rooftop terrace with a waterfall feature and fire pit, an alfresco dining area with BBQs, an indoor social lounge with a bar and a fitness centre offering panoramic views of Blue Mountain. Additional perks include a dedicated underground parking space and a large storage locker. Monaco’s prime location offers direct access to Collingwood’s vibrant main street and the on-site market & café is perfect for enjoying a coffee with friends or shopping for local artisanal products. Monaco is more than just a place to live—it’s an exceptional lifestyle. (id:57975)
Property Details
| MLS® Number | 40643822 |
| Property Type | Single Family |
| AmenitiesNearBy | Golf Nearby, Hospital, Place Of Worship, Public Transit, Schools, Shopping, Ski Area |
| CommunityFeatures | Community Centre |
| Features | Southern Exposure, Balcony, Automatic Garage Door Opener |
| ParkingSpaceTotal | 1 |
| StorageType | Locker |
Building
| BathroomTotal | 2 |
| BedroomsAboveGround | 2 |
| BedroomsTotal | 2 |
| Amenities | Exercise Centre, Party Room |
| Appliances | Dishwasher, Dryer, Refrigerator, Stove, Washer, Microwave Built-in, Window Coverings, Garage Door Opener |
| BasementType | None |
| ConstructedDate | 2023 |
| ConstructionMaterial | Concrete Block, Concrete Walls |
| ConstructionStyleAttachment | Attached |
| CoolingType | Central Air Conditioning |
| ExteriorFinish | Brick Veneer, Concrete |
| FireProtection | Smoke Detectors |
| HeatingFuel | Natural Gas |
| HeatingType | Forced Air |
| StoriesTotal | 1 |
| SizeInterior | 1088 Sqft |
| Type | Apartment |
| UtilityWater | Municipal Water |
Parking
| Underground | |
| Visitor Parking |
Land
| Acreage | No |
| LandAmenities | Golf Nearby, Hospital, Place Of Worship, Public Transit, Schools, Shopping, Ski Area |
| Sewer | Municipal Sewage System |
| SizeTotalText | Unknown |
| ZoningDescription | C1-4 |
Rooms
| Level | Type | Length | Width | Dimensions |
|---|---|---|---|---|
| Main Level | 4pc Bathroom | Measurements not available | ||
| Main Level | Bedroom | 9'11'' x 12'0'' | ||
| Main Level | Full Bathroom | 12'0'' x 24'0'' | ||
| Main Level | Primary Bedroom | 10'8'' x 15'3'' | ||
| Main Level | Dining Room | 8'10'' x 9'4'' | ||
| Main Level | Kitchen | 10'0'' x 8'7'' | ||
| Main Level | Living Room | 11'8'' x 18'2'' |
https://www.realtor.ca/real-estate/27397378/1-hume-street-unit-408-collingwood
Interested?
Contact us for more information








