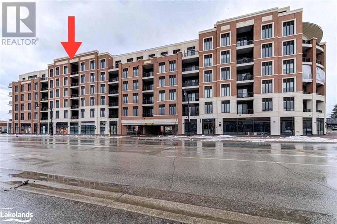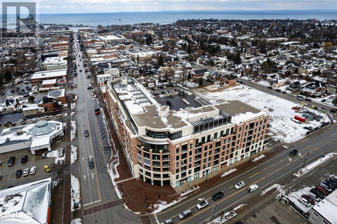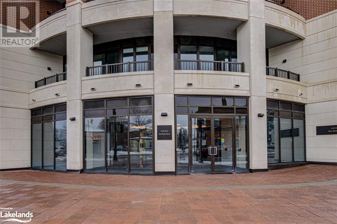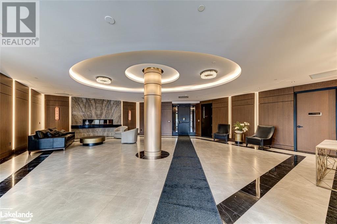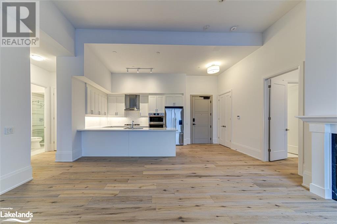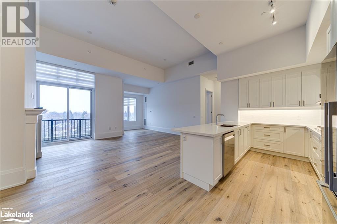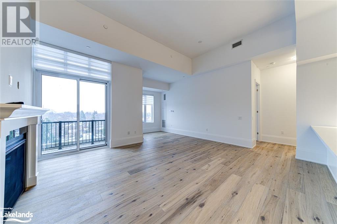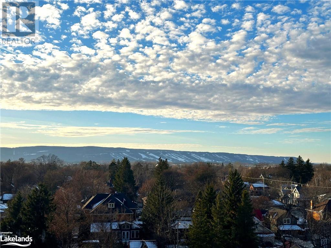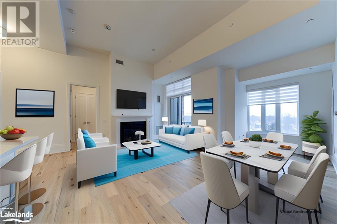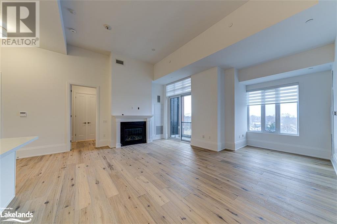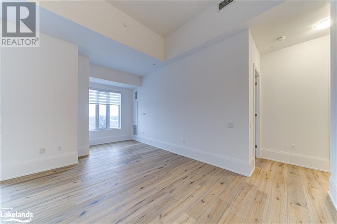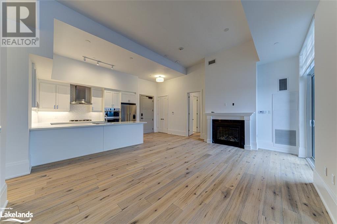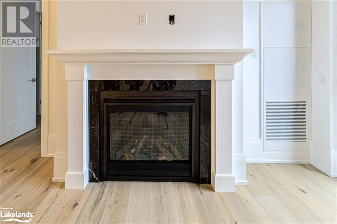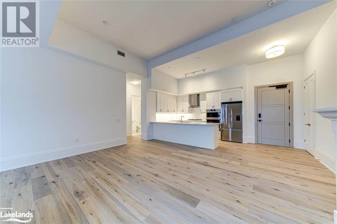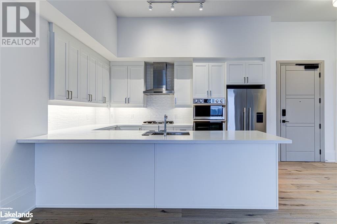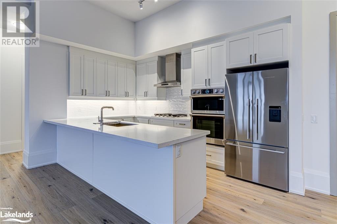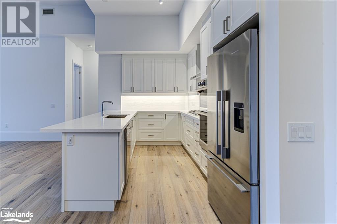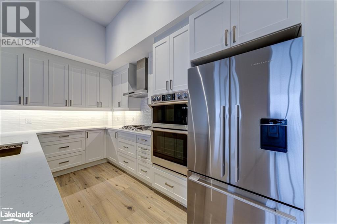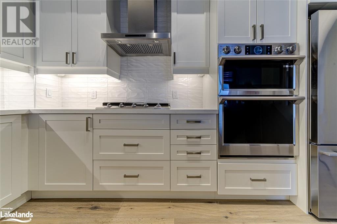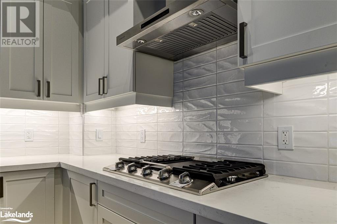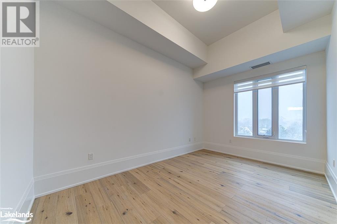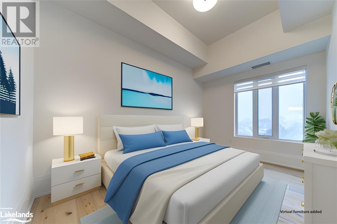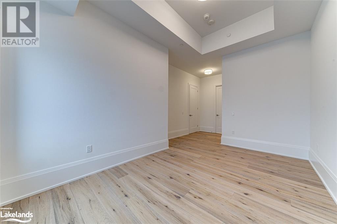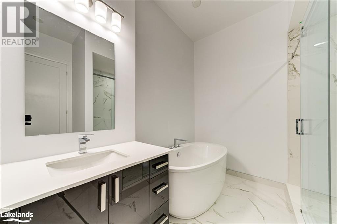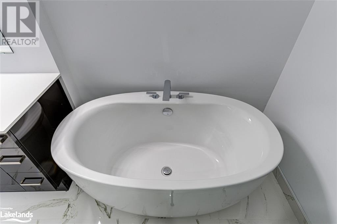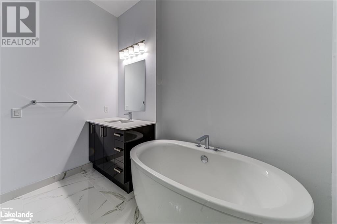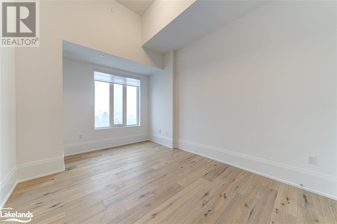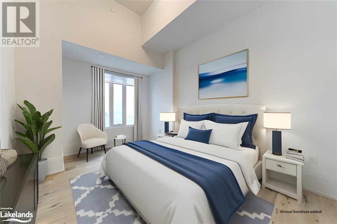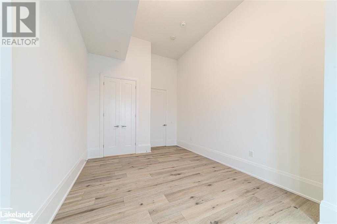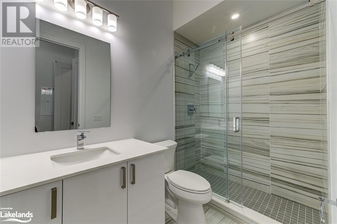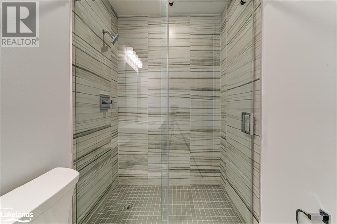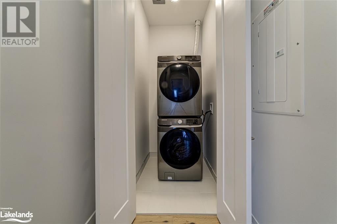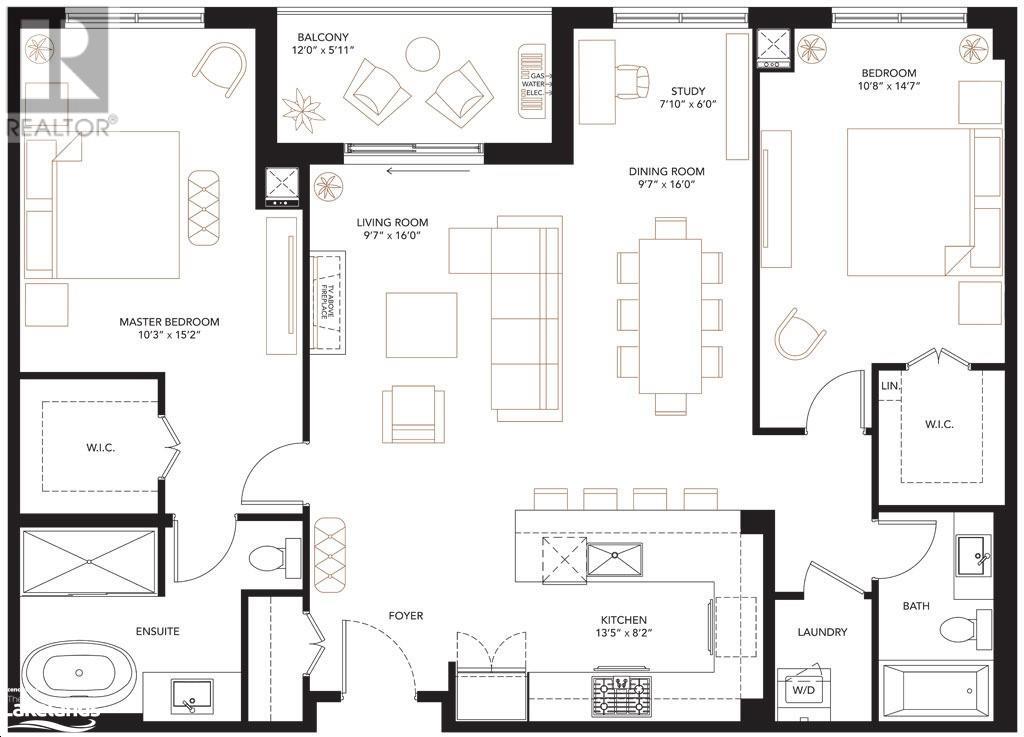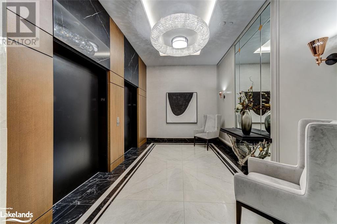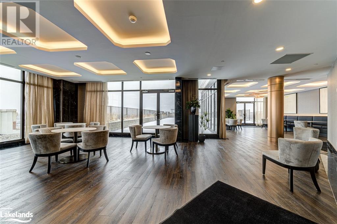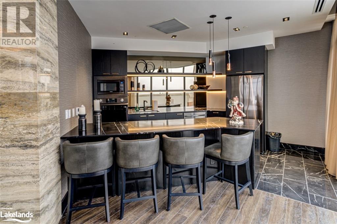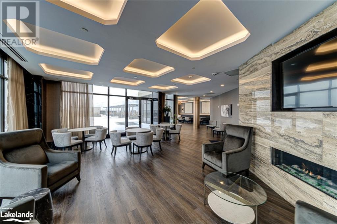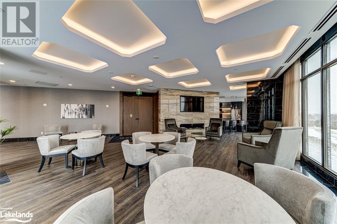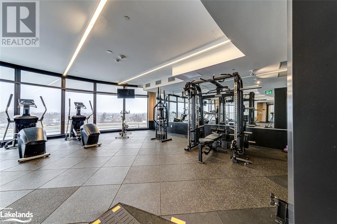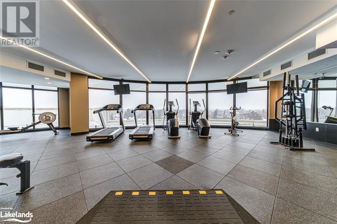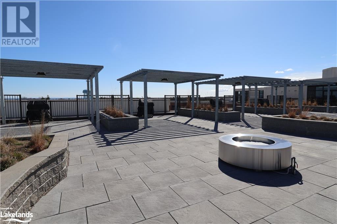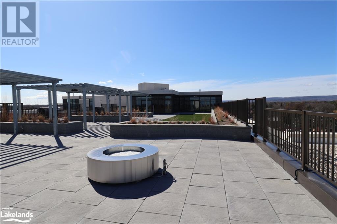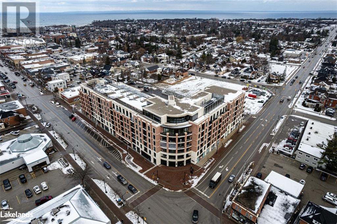3 Bedroom
2 Bathroom
1278 sqft
Fireplace
Central Air Conditioning
Forced Air
Landscaped
$1,275,000Maintenance, Insurance, Landscaping, Property Management
$720.16 Monthly
Welcome to Penthouse 611 in the new prestigious Monaco building in beautiful historic downtown Collingwood! This stunningly upgraded brand new never lived in before suite has impressive features including; 13 ft ceilings, upgraded solid 8’ doors, gas fireplace, gas stove, upgraded stainless appliances, upgraded window coverings, a gas bbq hookup on your terrace overlooking Blue Mountain, Osler Bluffs and view of Georgian Bay. This unit comes with a secured underground parking space and storage locker. This Penthouse suite features over $40,000 in upgrades, open concept living room, dining room, den area, kitchen, 2 bedrooms with generously sized walk in closets, custom window coverings, 2 bathrooms, with the master bedroom boasting a luxurious ensuite, upgraded cabinetry, free standing soaker tub and large glassed in showers in both bathrooms, Hardwood floors throughout, In-suite laundry. Building amenities include an elegant entrance with virtual concierge and lounge area, a spectacular open rooftop terrace with BBQ area, fire and water features and abundant areas for relaxing or entertaining, an exquisite multi-purpose party room with full kitchen and lounge, and a well equipped fitness center with gorgeous views of the Niagara Escarpment. Georgian Bay downtown waterfront promenade and amenities are within walking distance from your front door! The vibrant Town of Collingwood has something to offer everyone with trails, shopping, boating, swimming, golf, skiing, and just a short drive to Blue Mountain and Wasaga Beach. (id:57975)
Property Details
|
MLS® Number
|
40569512 |
|
Property Type
|
Single Family |
|
Amenities Near By
|
Beach, Golf Nearby, Hospital, Marina, Place Of Worship, Schools, Shopping, Ski Area |
|
Community Features
|
Community Centre |
|
Features
|
Balcony, Automatic Garage Door Opener |
|
Parking Space Total
|
1 |
|
Storage Type
|
Locker |
|
View Type
|
City View |
Building
|
Bathroom Total
|
2 |
|
Bedrooms Above Ground
|
2 |
|
Bedrooms Below Ground
|
1 |
|
Bedrooms Total
|
3 |
|
Amenities
|
Exercise Centre, Party Room |
|
Appliances
|
Dishwasher, Dryer, Refrigerator, Washer, Microwave Built-in, Gas Stove(s), Hood Fan, Window Coverings, Garage Door Opener |
|
Basement Type
|
None |
|
Constructed Date
|
2023 |
|
Construction Style Attachment
|
Attached |
|
Cooling Type
|
Central Air Conditioning |
|
Exterior Finish
|
Brick Veneer, Concrete |
|
Fire Protection
|
Smoke Detectors, Alarm System |
|
Fireplace Present
|
Yes |
|
Fireplace Total
|
1 |
|
Foundation Type
|
Poured Concrete |
|
Heating Fuel
|
Natural Gas |
|
Heating Type
|
Forced Air |
|
Stories Total
|
1 |
|
Size Interior
|
1278 Sqft |
|
Type
|
Apartment |
|
Utility Water
|
Municipal Water |
Parking
|
Underground
|
|
|
Visitor Parking
|
|
Land
|
Access Type
|
Water Access, Highway Access |
|
Acreage
|
No |
|
Land Amenities
|
Beach, Golf Nearby, Hospital, Marina, Place Of Worship, Schools, Shopping, Ski Area |
|
Landscape Features
|
Landscaped |
|
Sewer
|
Municipal Sewage System |
|
Zoning Description
|
C1-7 |
Rooms
| Level |
Type |
Length |
Width |
Dimensions |
|
Main Level |
Den |
|
|
7'10'' x 6'0'' |
|
Main Level |
Dining Room |
|
|
16'0'' x 9'7'' |
|
Main Level |
Laundry Room |
|
|
5'5'' x 4'3'' |
|
Main Level |
Kitchen |
|
|
13'5'' x 8'2'' |
|
Main Level |
Living Room |
|
|
16'0'' x 9'7'' |
|
Main Level |
3pc Bathroom |
|
|
9'3'' x 5'0'' |
|
Main Level |
Full Bathroom |
|
|
12'9'' x 8'8'' |
|
Main Level |
Bedroom |
|
|
14'7'' x 10'8'' |
|
Main Level |
Primary Bedroom |
|
|
15'2'' x 10'3'' |
Utilities
|
Cable
|
Available |
|
Natural Gas
|
Available |
https://www.realtor.ca/real-estate/26745796/1-hume-street-unit-ph611-collingwood

