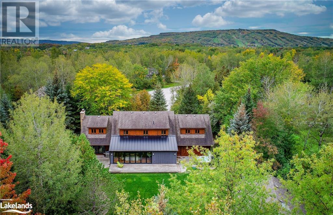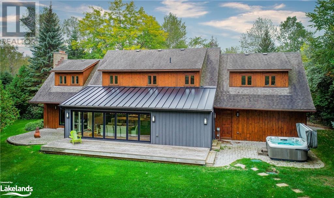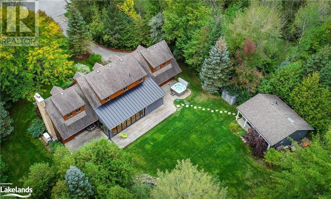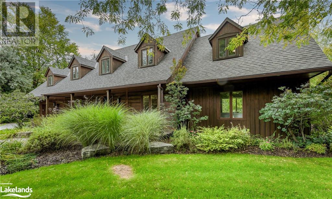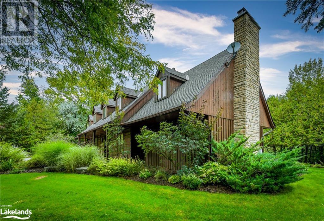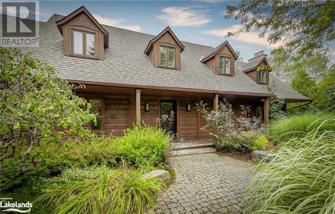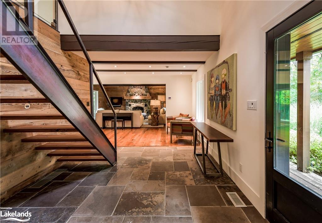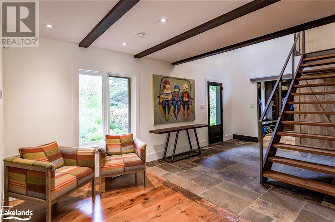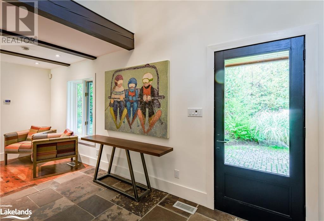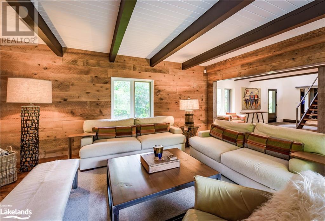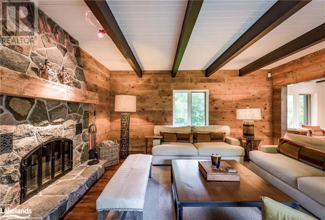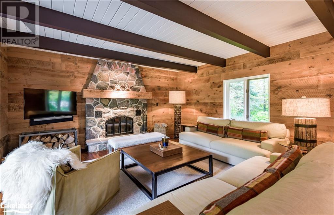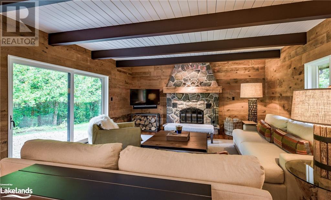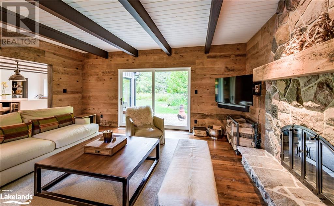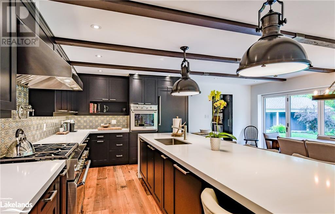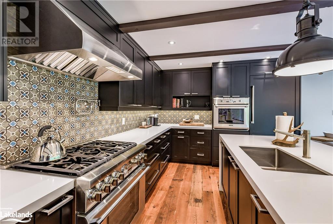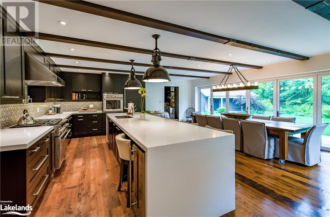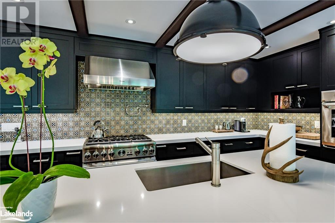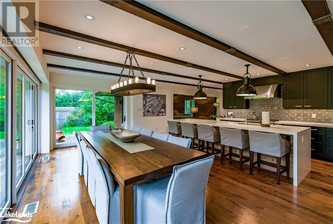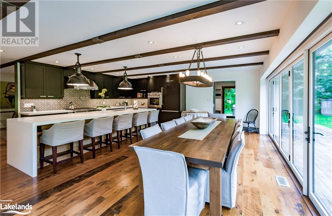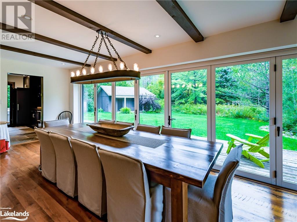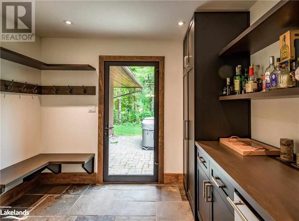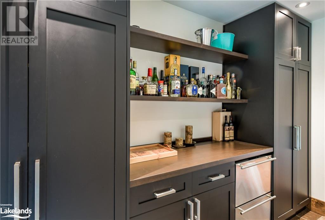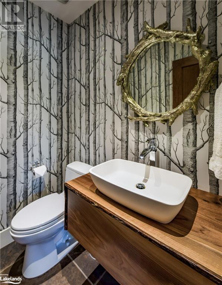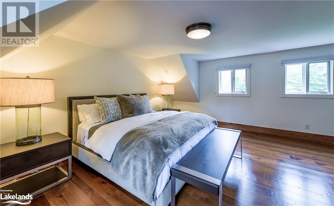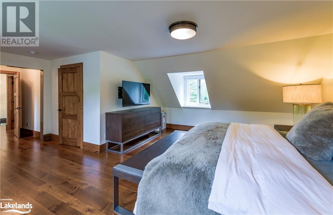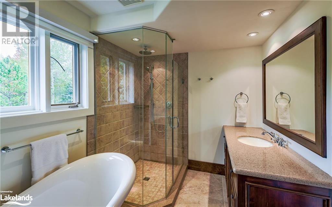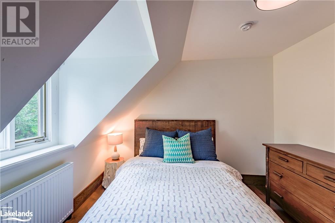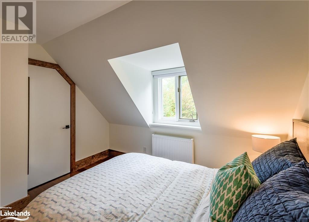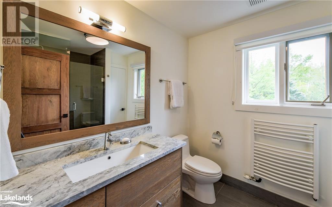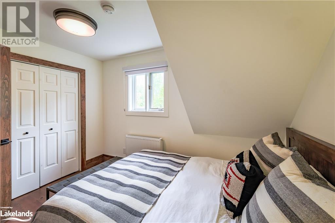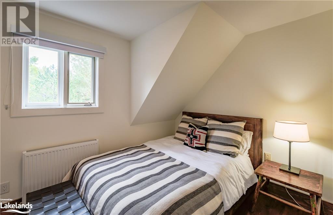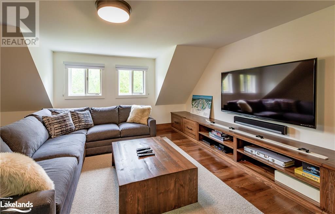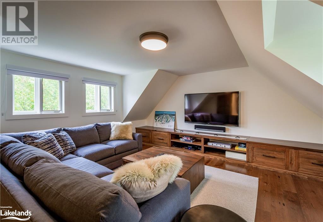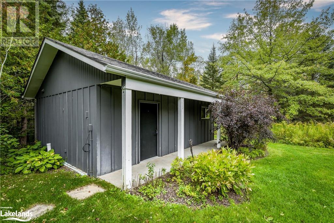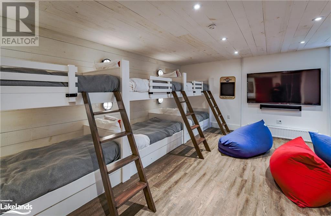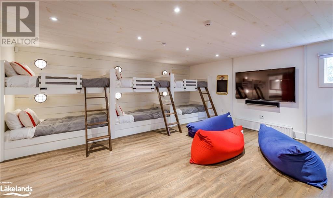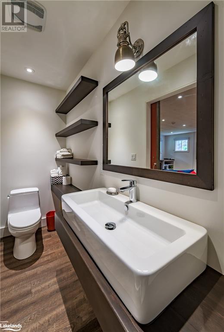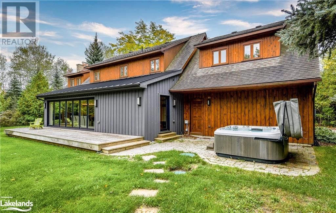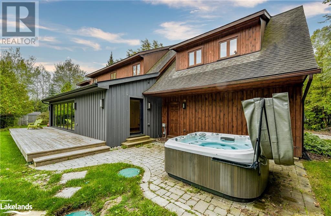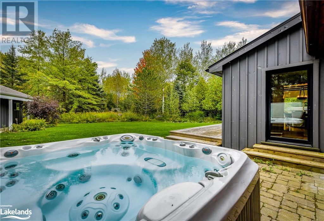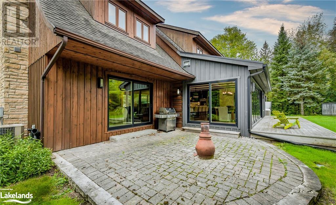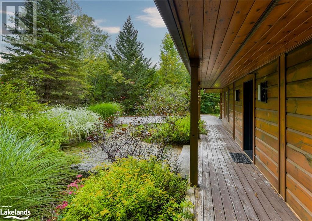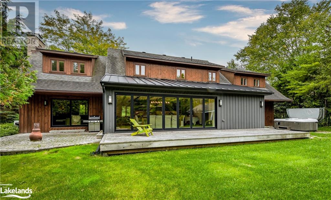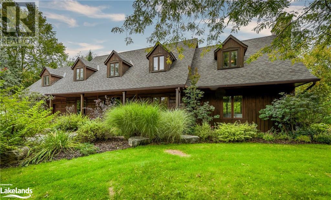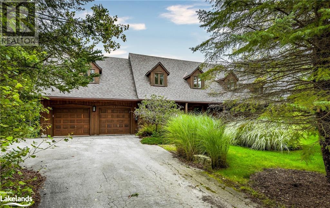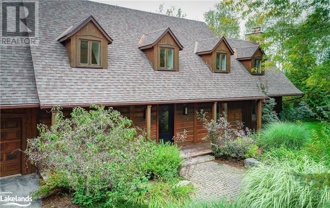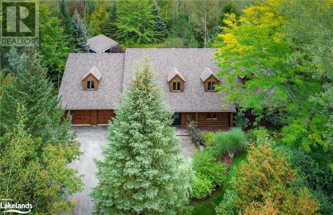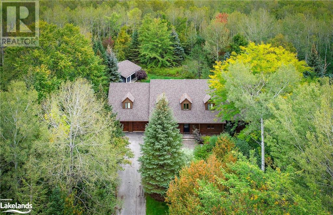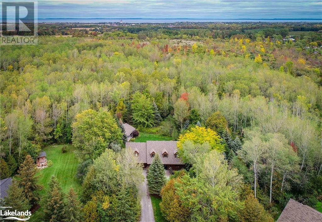4 Bedroom
3 Bathroom
2900
Chalet
Fireplace
Central Air Conditioning
In Floor Heating, Forced Air
Lawn Sprinkler, Landscaped
$2,299,000
Luxurious 4 bedroom 3 bath chalet with additional 1 bedroom 1 bath guest house nestled in the heart of ski country! Perfectly located at the end of a quiet cul-de-sac in the prestigious Collingwoodlands neighbourhood, only 2 minutes from Osler Bluff Ski Club and 5 minutes from Blue Mountain Village. The private, oversized wooded lot offers an abundance of level land and a beautifully maintained backyard oasis featuring a cozy fire pit area, hot tub and a 400 sq ft custom-designed, fully winterized guest house. High-end finishes and furnishings adorn this elegant turn-key offering, boasting state-of-the-art Thermador kitchen appliances and expertly curated design work throughout. The warm wooded exterior and five charming dormers provide a cozy ambience that continues into this upscale chalet, where you are welcomed by an impeccably updated interior and functional open-concept layout. The sleek, modern floor to ceiling accordion door system allows an abundance of natural light to flood the kitchen and dining areas, providing easy access to the spacious backyard & truly brings the outside in. Heated slate floors greet you upon entry and warm tones of hemlock floors and reclaimed hemlock feature walls make the main floor the perfect place to entertain or cozy up by the wood burning fireplace. The professionally designed guest house completes this opulent offering, boasting three sets of custom-built bunkbeds and a full bathroom - perfect for large families & overflow guests! Experience Ontario's premier four-seasons playground in style; book your showing today! (id:57975)
Property Details
|
MLS® Number
|
40573978 |
|
Property Type
|
Single Family |
|
Amenities Near By
|
Airport, Beach, Golf Nearby, Hospital, Marina, Park, Playground, Schools, Shopping, Ski Area |
|
Community Features
|
Quiet Area |
|
Equipment Type
|
None |
|
Features
|
Cul-de-sac, Southern Exposure, Wet Bar, Paved Driveway, Recreational, Automatic Garage Door Opener |
|
Parking Space Total
|
5 |
|
Rental Equipment Type
|
None |
|
Structure
|
Shed |
Building
|
Bathroom Total
|
3 |
|
Bedrooms Above Ground
|
4 |
|
Bedrooms Total
|
4 |
|
Appliances
|
Central Vacuum, Dryer, Freezer, Microwave, Refrigerator, Stove, Water Softener, Wet Bar, Washer, Range - Gas, Hood Fan, Window Coverings, Wine Fridge, Garage Door Opener, Hot Tub |
|
Architectural Style
|
Chalet |
|
Basement Development
|
Unfinished |
|
Basement Type
|
Crawl Space (unfinished) |
|
Construction Material
|
Wood Frame |
|
Construction Style Attachment
|
Detached |
|
Cooling Type
|
Central Air Conditioning |
|
Exterior Finish
|
Wood |
|
Fire Protection
|
Smoke Detectors, Alarm System |
|
Fireplace Fuel
|
Wood |
|
Fireplace Present
|
Yes |
|
Fireplace Total
|
1 |
|
Fireplace Type
|
Other - See Remarks |
|
Foundation Type
|
Poured Concrete |
|
Half Bath Total
|
1 |
|
Heating Fuel
|
Electric, Natural Gas |
|
Heating Type
|
In Floor Heating, Forced Air |
|
Size Interior
|
2900 |
|
Type
|
House |
|
Utility Water
|
Municipal Water |
Parking
Land
|
Access Type
|
Road Access |
|
Acreage
|
No |
|
Land Amenities
|
Airport, Beach, Golf Nearby, Hospital, Marina, Park, Playground, Schools, Shopping, Ski Area |
|
Landscape Features
|
Lawn Sprinkler, Landscaped |
|
Sewer
|
Septic System |
|
Size Depth
|
260 Ft |
|
Size Frontage
|
76 Ft |
|
Size Irregular
|
0.732 |
|
Size Total
|
0.732 Ac|1/2 - 1.99 Acres |
|
Size Total Text
|
0.732 Ac|1/2 - 1.99 Acres |
|
Zoning Description
|
Sr |
Rooms
| Level |
Type |
Length |
Width |
Dimensions |
|
Second Level |
Recreation Room |
|
|
17'5'' x 17'6'' |
|
Second Level |
Bedroom |
|
|
9'0'' x 8'11'' |
|
Second Level |
Bedroom |
|
|
11'2'' x 8'2'' |
|
Second Level |
3pc Bathroom |
|
|
9'0'' x 7'3'' |
|
Second Level |
Bedroom |
|
|
9'4'' x 10'7'' |
|
Second Level |
Full Bathroom |
|
|
11'4'' x 7'3'' |
|
Second Level |
Primary Bedroom |
|
|
21'4'' x 18'4'' |
|
Main Level |
Other |
|
|
21'6'' x 18'2'' |
|
Main Level |
Other |
|
|
10'11'' x 3'5'' |
|
Main Level |
Other |
|
|
19'7'' x 19'3'' |
|
Main Level |
Pantry |
|
|
8'7'' x 4'3'' |
|
Main Level |
Breakfast |
|
|
9'11'' x 11'12'' |
|
Main Level |
Laundry Room |
|
|
9'0'' x 2'8'' |
|
Main Level |
2pc Bathroom |
|
|
5'5'' x 4'6'' |
|
Main Level |
Mud Room |
|
|
13'0'' x 10'8'' |
|
Main Level |
Foyer |
|
|
20'10'' x 10'9'' |
|
Main Level |
Living Room |
|
|
17'10'' x 16'9'' |
|
Main Level |
Kitchen/dining Room |
|
|
21'6'' x 23'0'' |
Utilities
|
Cable
|
Available |
|
Electricity
|
Available |
|
Telephone
|
Available |
https://www.realtor.ca/real-estate/26768963/1-parkland-drive-collingwood

