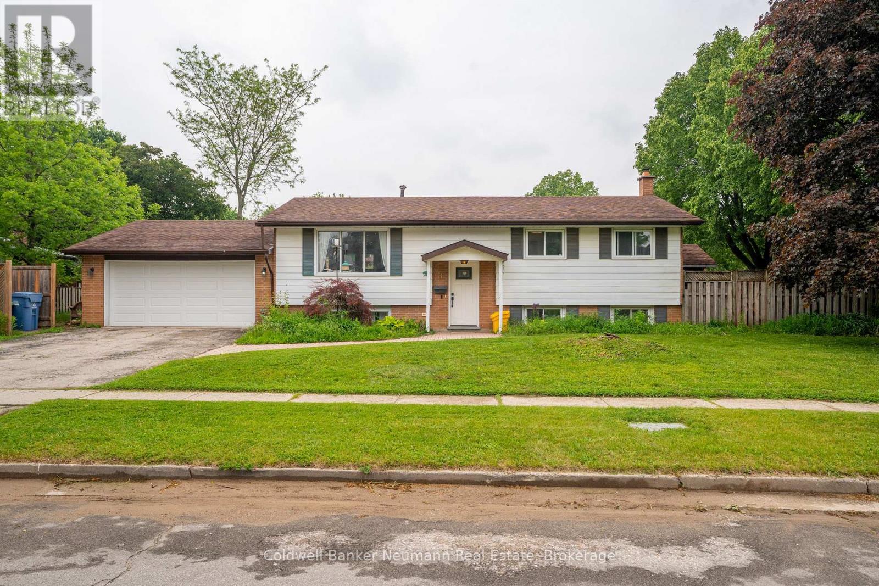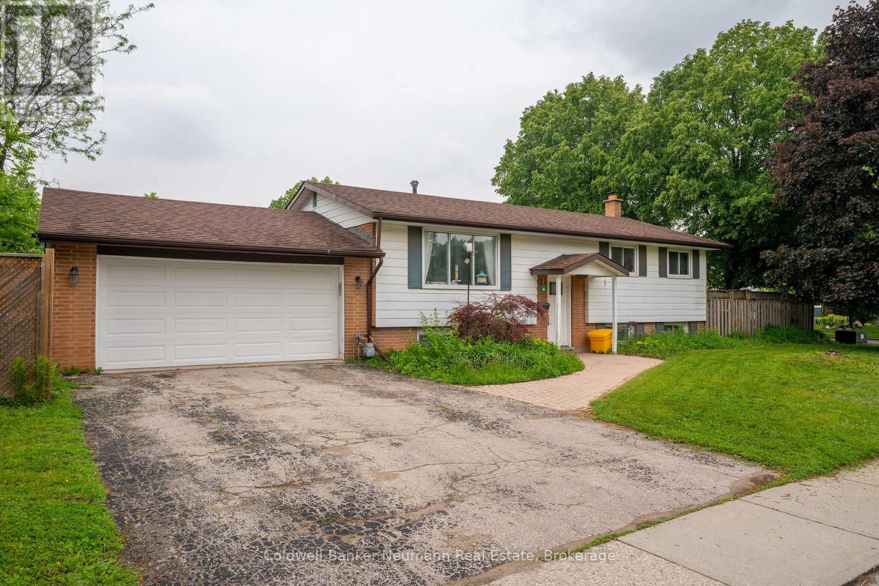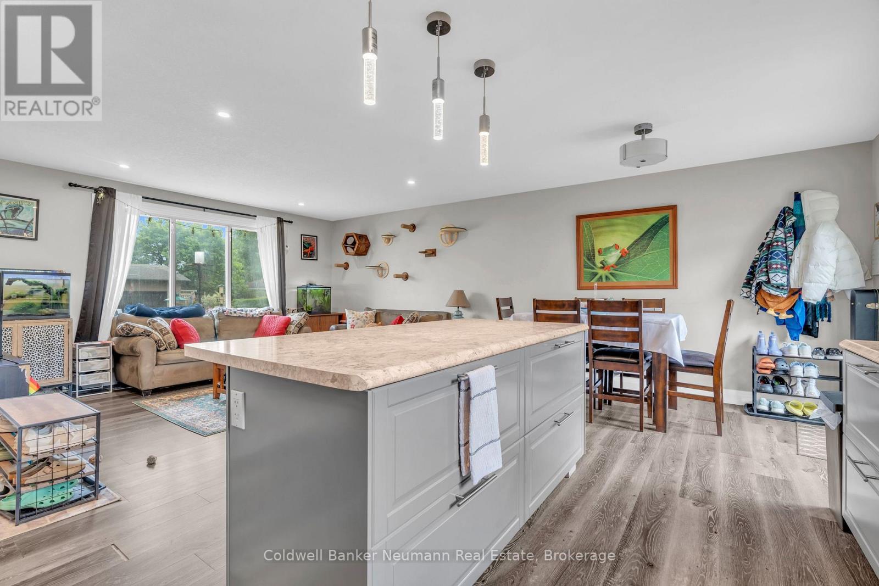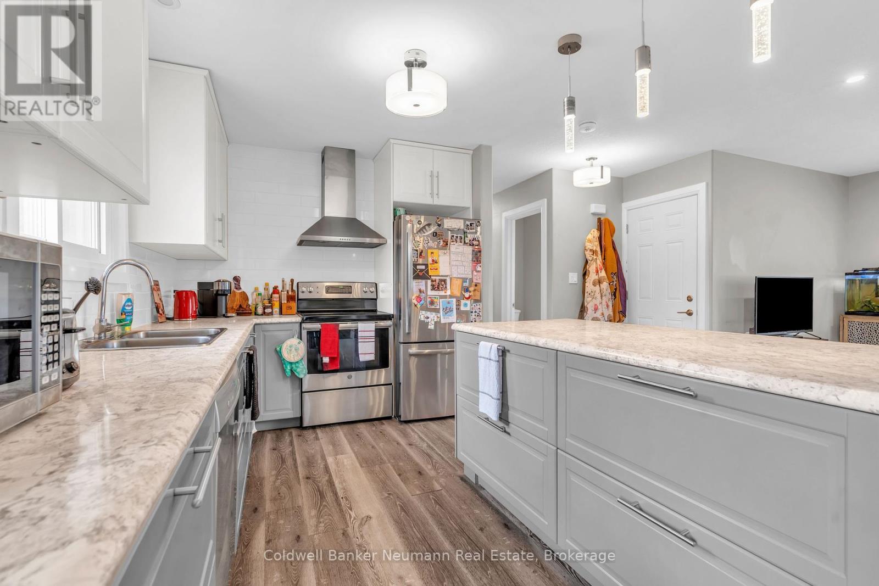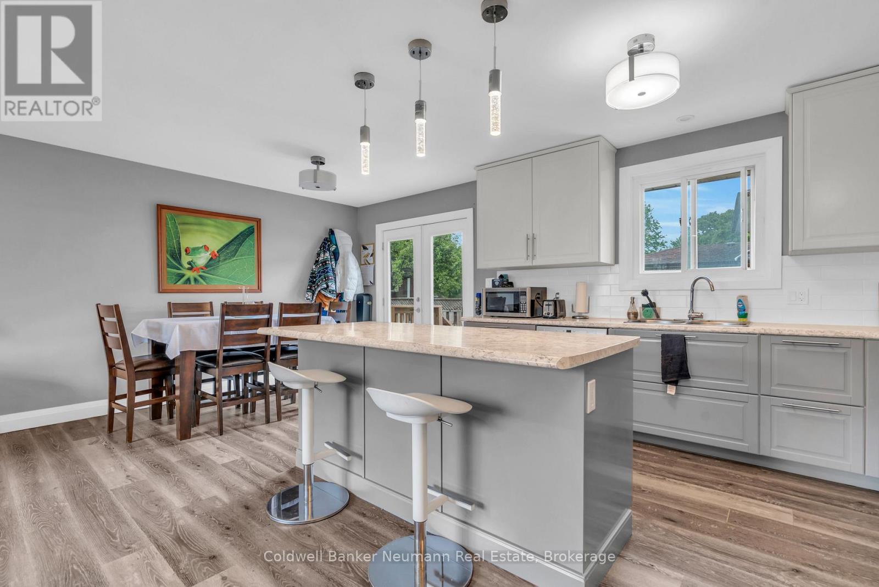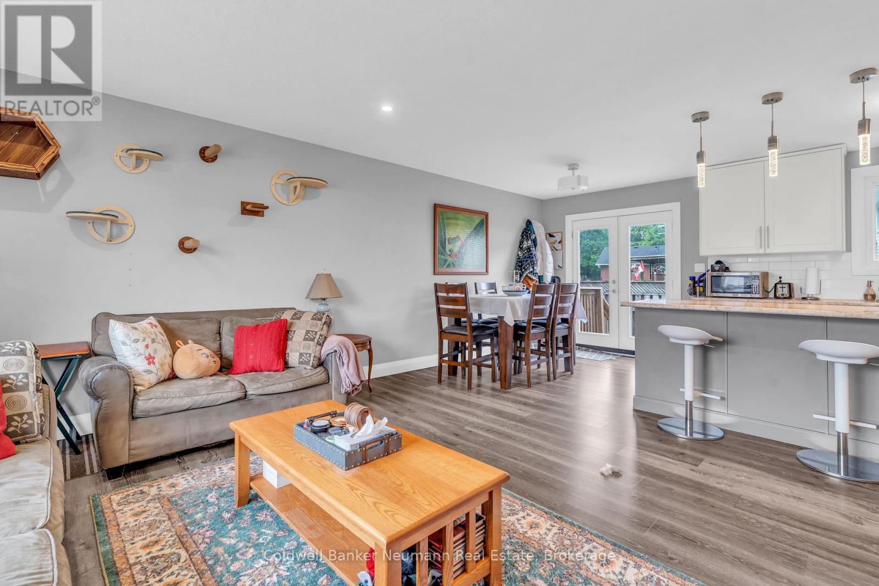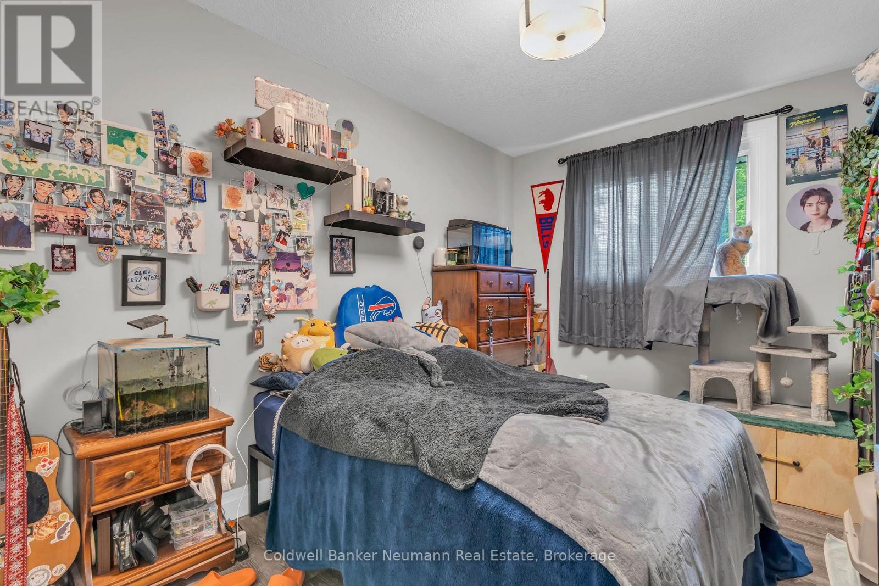5 Bedroom
3 Bathroom
700 - 1,100 ft2
Raised Bungalow
Inground Pool
Central Air Conditioning
Forced Air
$799,900
Renovated 3 bedroom bungalow with a 2 bedroom Accessory Apartment! This home underwent a complete renovation from top to bottom over the last five years. Brand new kitchen, floors, paint, bathrooms, trim, the list goes on. The main floor features an open-concept layout, a 2-piece bathroom, and a full 5-piece bathroom. Moving into the basement, a spacious layout offers a large living area and kitchen, two large bedrooms, and another 5-piece bathroom. Don't forget that both units feature separate laundry facilities. Some other updates include roof 2017, HVAC 2018, garage door and opener 2018, all appliances 2018/2019 & all wiring. Don't forget about the two-car garage and pool out back! Whether you want to cut your mortgage down with the income from the basement or a fantastic rental property, here's your chance to secure a fantastic property. (id:57975)
Property Details
|
MLS® Number
|
X12203117 |
|
Property Type
|
Single Family |
|
Community Name
|
Dovercliffe Park/Old University |
|
Features
|
Carpet Free, In-law Suite |
|
Parking Space Total
|
6 |
|
Pool Type
|
Inground Pool |
Building
|
Bathroom Total
|
3 |
|
Bedrooms Above Ground
|
5 |
|
Bedrooms Total
|
5 |
|
Appliances
|
Garage Door Opener Remote(s), Water Heater, Water Softener, Dishwasher, Dryer, Stove, Washer, Refrigerator |
|
Architectural Style
|
Raised Bungalow |
|
Basement Features
|
Apartment In Basement |
|
Basement Type
|
Full |
|
Construction Style Attachment
|
Detached |
|
Cooling Type
|
Central Air Conditioning |
|
Exterior Finish
|
Aluminum Siding, Brick |
|
Foundation Type
|
Poured Concrete |
|
Half Bath Total
|
1 |
|
Heating Fuel
|
Natural Gas |
|
Heating Type
|
Forced Air |
|
Stories Total
|
1 |
|
Size Interior
|
700 - 1,100 Ft2 |
|
Type
|
House |
|
Utility Water
|
Municipal Water |
Parking
Land
|
Acreage
|
No |
|
Sewer
|
Sanitary Sewer |
|
Size Depth
|
73 Ft |
|
Size Frontage
|
100 Ft |
|
Size Irregular
|
100 X 73 Ft |
|
Size Total Text
|
100 X 73 Ft |
|
Zoning Description
|
R.1b |
Rooms
| Level |
Type |
Length |
Width |
Dimensions |
|
Basement |
Kitchen |
3.22 m |
3.04 m |
3.22 m x 3.04 m |
|
Basement |
Laundry Room |
3.3 m |
1.05 m |
3.3 m x 1.05 m |
|
Basement |
Primary Bedroom |
3.19 m |
5.23 m |
3.19 m x 5.23 m |
|
Basement |
Recreational, Games Room |
3.3 m |
5.67 m |
3.3 m x 5.67 m |
|
Basement |
Utility Room |
3.3 m |
1.72 m |
3.3 m x 1.72 m |
|
Basement |
Bathroom |
2.15 m |
2.44 m |
2.15 m x 2.44 m |
|
Basement |
Bedroom |
3.3 m |
3.52 m |
3.3 m x 3.52 m |
|
Main Level |
Bathroom |
1.21 m |
1.73 m |
1.21 m x 1.73 m |
|
Main Level |
Bathroom |
2.55 m |
2.2 m |
2.55 m x 2.2 m |
|
Main Level |
Bedroom |
3.37 m |
2.62 m |
3.37 m x 2.62 m |
|
Main Level |
Bedroom |
2.56 m |
3.75 m |
2.56 m x 3.75 m |
|
Main Level |
Bedroom |
4.45 m |
2.67 m |
4.45 m x 2.67 m |
|
Main Level |
Dining Room |
2.67 m |
2.38 m |
2.67 m x 2.38 m |
|
Main Level |
Kitchen |
2.67 m |
3.8 m |
2.67 m x 3.8 m |
|
Main Level |
Living Room |
4.41 m |
4.66 m |
4.41 m x 4.66 m |
https://www.realtor.ca/real-estate/28431113/1-picadilly-place-guelph-dovercliffe-parkold-university-dovercliffe-parkold-university

