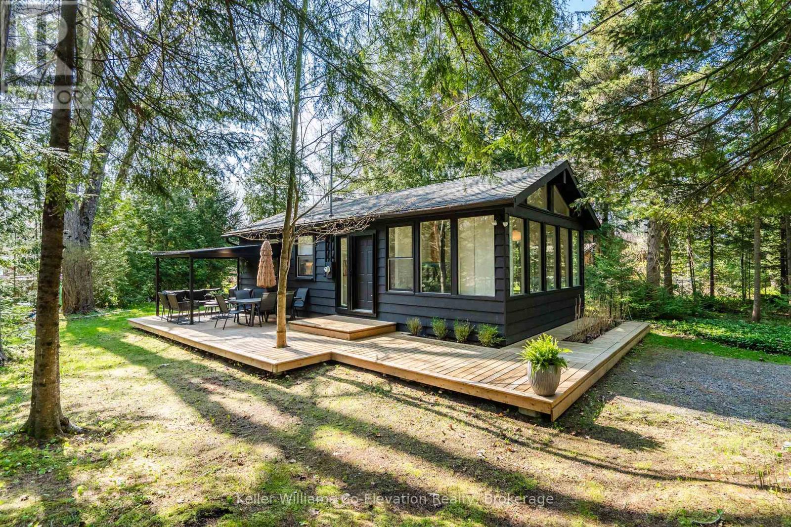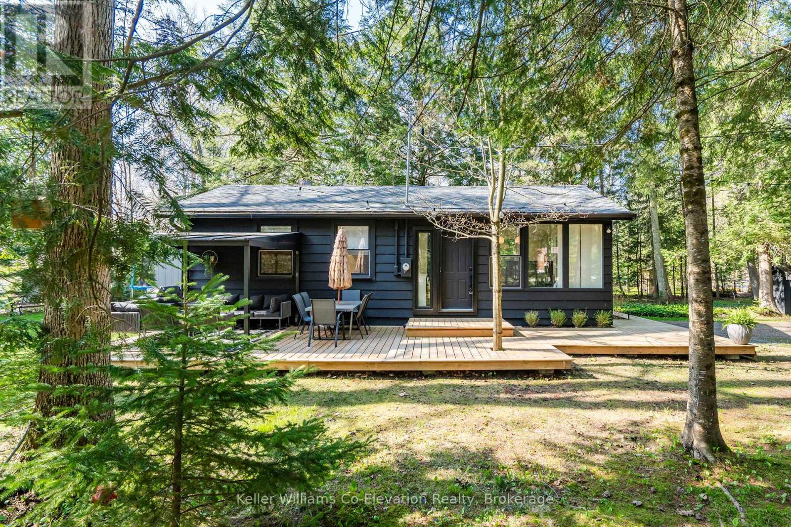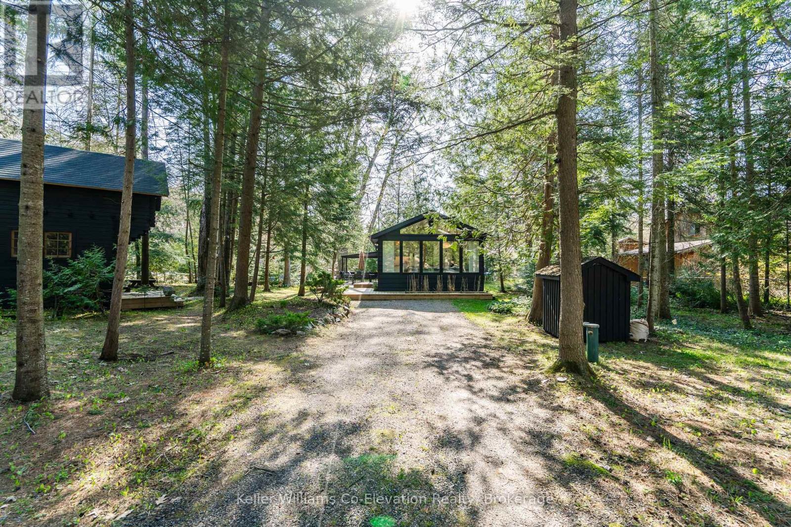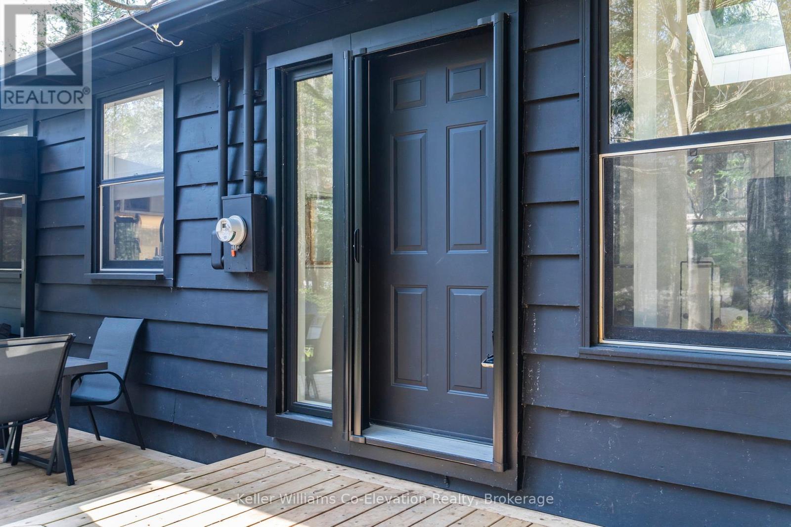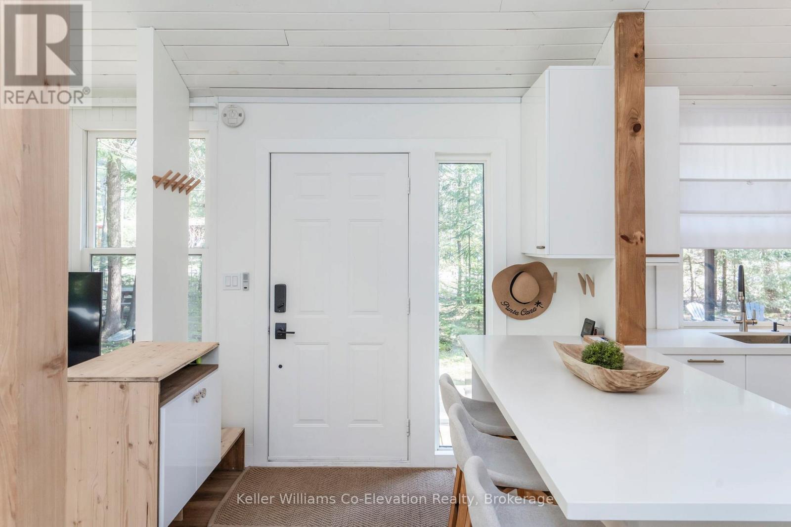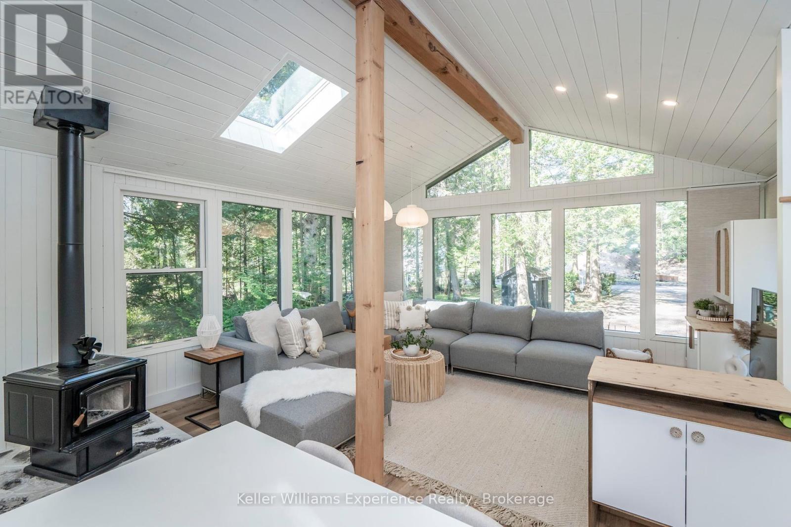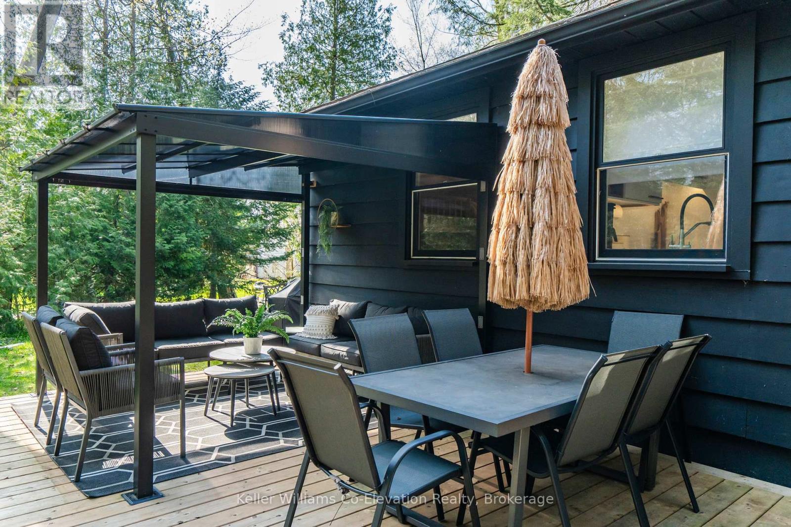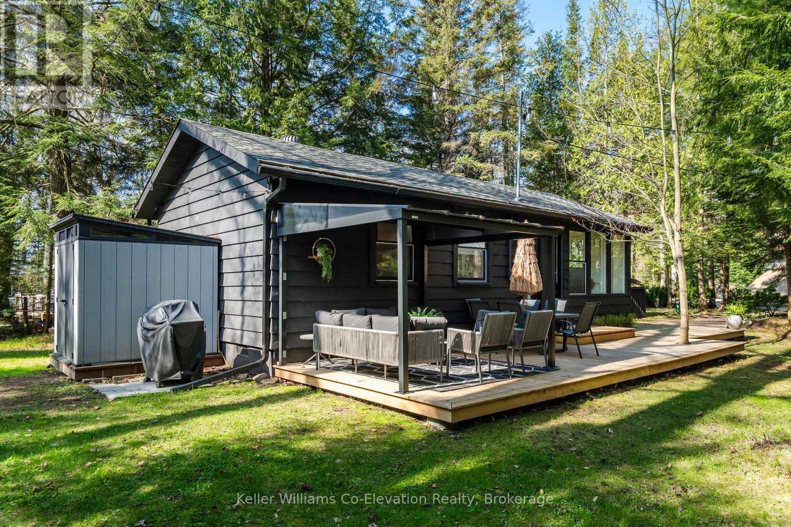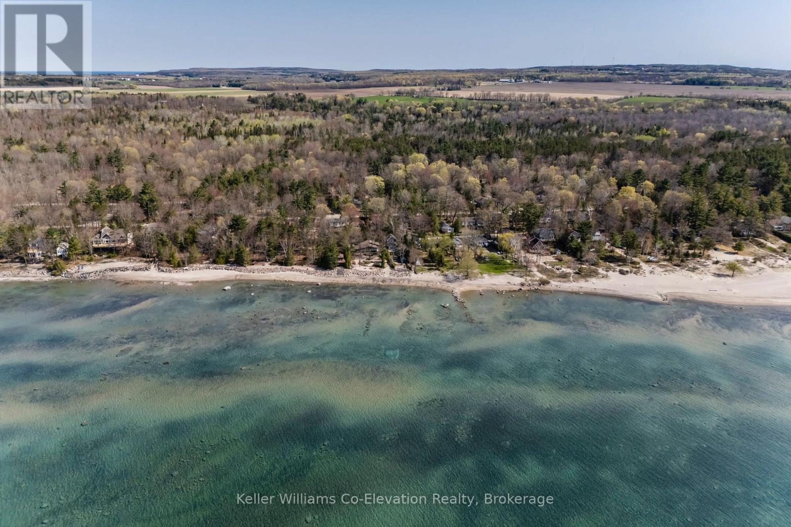4 Bedroom
1 Bathroom
Bungalow
Fireplace
Wall Unit
Heat Pump
Waterfront
Landscaped
$899,000
Fully renovated 4-season cottage located in Tiny's sought-after Wahnekewaning Beach area, known for its strong European community and proximity to the beach. This 2 bedroom, 1 bathroom home sits on a generous 97.46 x 149.56 ft lot and features over $100K in upgrades completed since 2023 including a spray-foamed crawl space, a high-efficiency heat pump, new hot water tank, addition of a Bunkie and so much more! The newly built 110 sq ft Bunkie with electricity, ceiling fan, and capacity for portable A/C gives you that extra space which is ideal for guests, office, studio use or a great hangout for the kids. Located just steps from Wahnekewaning Beach access, this is a great opportunity to get into one of the area's most desirable stretches of Georgian Bay shoreline. Ideal for seasonal retreats or full-time living. (id:57975)
Property Details
|
MLS® Number
|
S12151465 |
|
Property Type
|
Single Family |
|
Community Name
|
Rural Tiny |
|
Amenities Near By
|
Beach, Hospital, Park |
|
Features
|
Flat Site, Conservation/green Belt, Gazebo, Guest Suite |
|
Parking Space Total
|
4 |
|
Structure
|
Deck, Patio(s), Shed |
|
Water Front Type
|
Waterfront |
Building
|
Bathroom Total
|
1 |
|
Bedrooms Above Ground
|
2 |
|
Bedrooms Below Ground
|
2 |
|
Bedrooms Total
|
4 |
|
Age
|
51 To 99 Years |
|
Appliances
|
Water Heater, Water Meter, Stove, Window Coverings, Refrigerator |
|
Architectural Style
|
Bungalow |
|
Basement Type
|
Crawl Space |
|
Construction Style Attachment
|
Detached |
|
Cooling Type
|
Wall Unit |
|
Exterior Finish
|
Wood |
|
Fire Protection
|
Smoke Detectors |
|
Fireplace Present
|
Yes |
|
Fireplace Total
|
1 |
|
Fireplace Type
|
Woodstove |
|
Foundation Type
|
Block |
|
Heating Fuel
|
Wood |
|
Heating Type
|
Heat Pump |
|
Stories Total
|
1 |
|
Type
|
House |
|
Utility Water
|
Drilled Well |
Parking
Land
|
Access Type
|
Year-round Access |
|
Acreage
|
No |
|
Land Amenities
|
Beach, Hospital, Park |
|
Landscape Features
|
Landscaped |
|
Sewer
|
Septic System |
|
Size Depth
|
149 Ft ,11 In |
|
Size Frontage
|
97 Ft ,5 In |
|
Size Irregular
|
97.46 X 149.93 Ft |
|
Size Total Text
|
97.46 X 149.93 Ft|under 1/2 Acre |
|
Zoning Description
|
Sr |
Rooms
| Level |
Type |
Length |
Width |
Dimensions |
|
Main Level |
Living Room |
5.35 m |
5.38 m |
5.35 m x 5.38 m |
|
Main Level |
Kitchen |
2.71 m |
4.09 m |
2.71 m x 4.09 m |
|
Main Level |
Primary Bedroom |
2.32 m |
3.37 m |
2.32 m x 3.37 m |
|
Main Level |
Bedroom |
2.93 m |
2.34 m |
2.93 m x 2.34 m |
|
Main Level |
Bedroom 2 |
3.06 m |
3.08 m |
3.06 m x 3.08 m |
|
Upper Level |
Bedroom 3 |
2.46 m |
3.09 m |
2.46 m x 3.09 m |
Utilities
|
Cable
|
Installed |
|
Electricity
|
Installed |
|
Wireless
|
Available |
|
Electricity Connected
|
Connected |
https://www.realtor.ca/real-estate/28318929/1-sundown-road-tiny-rural-tiny

