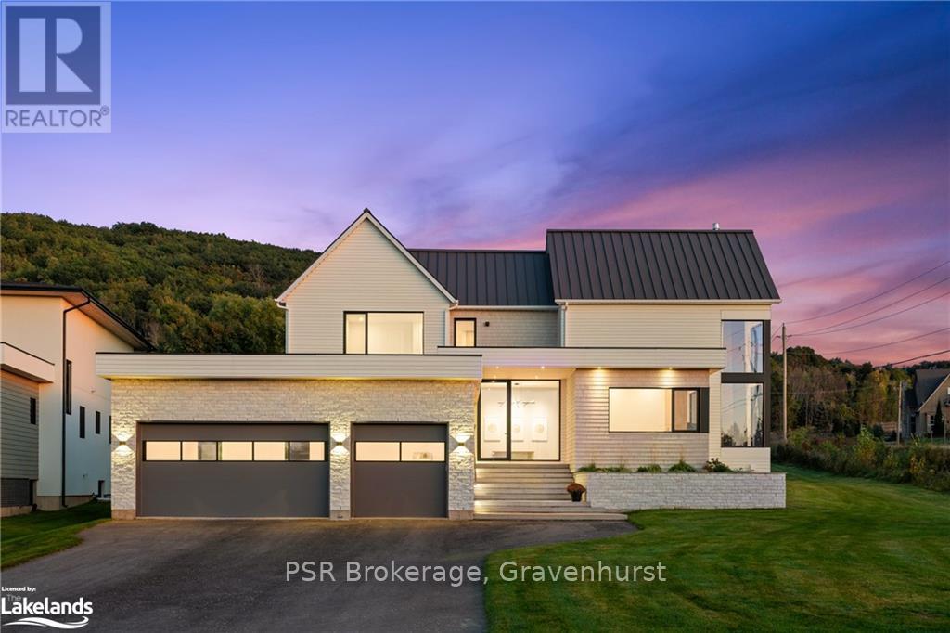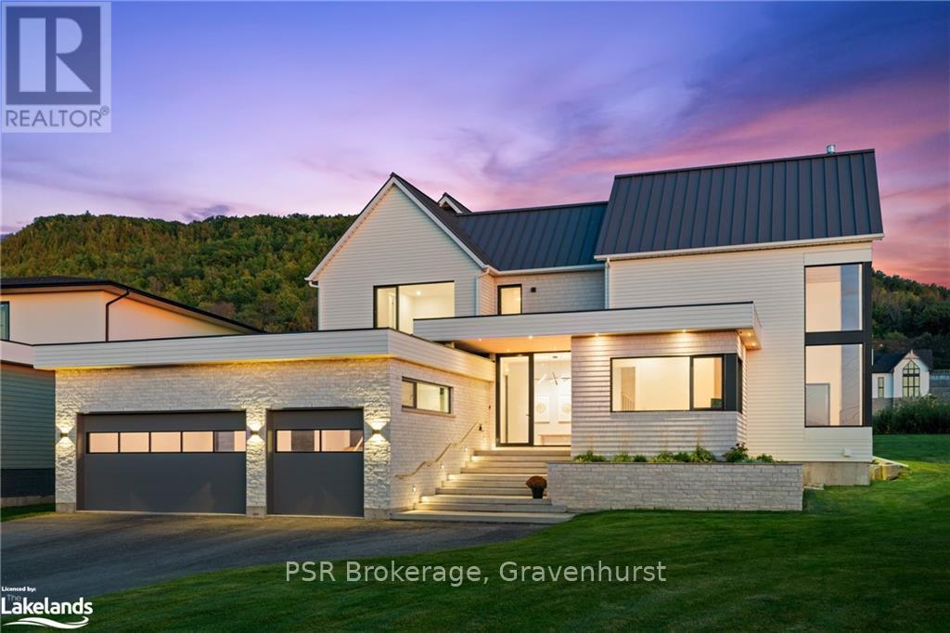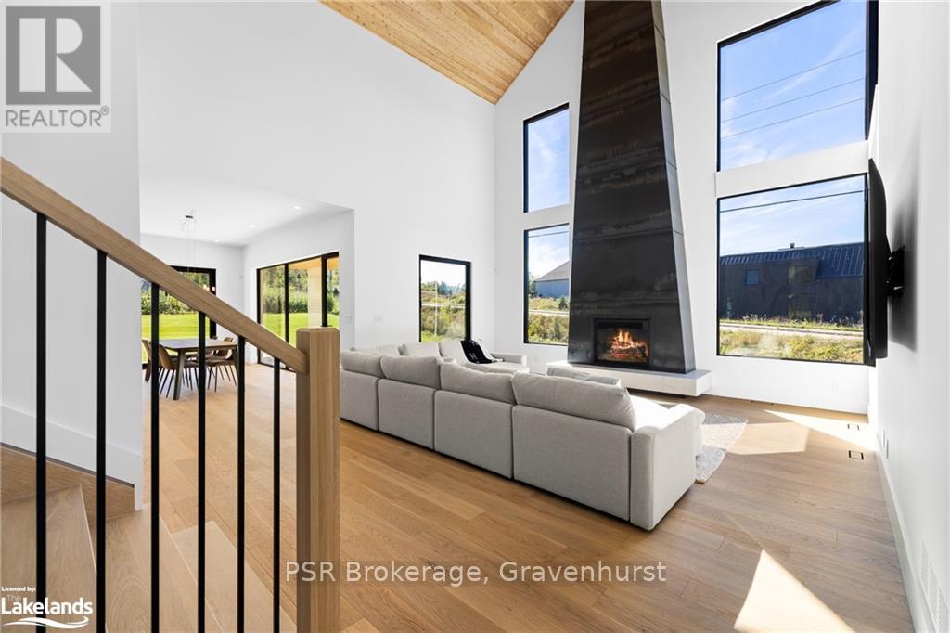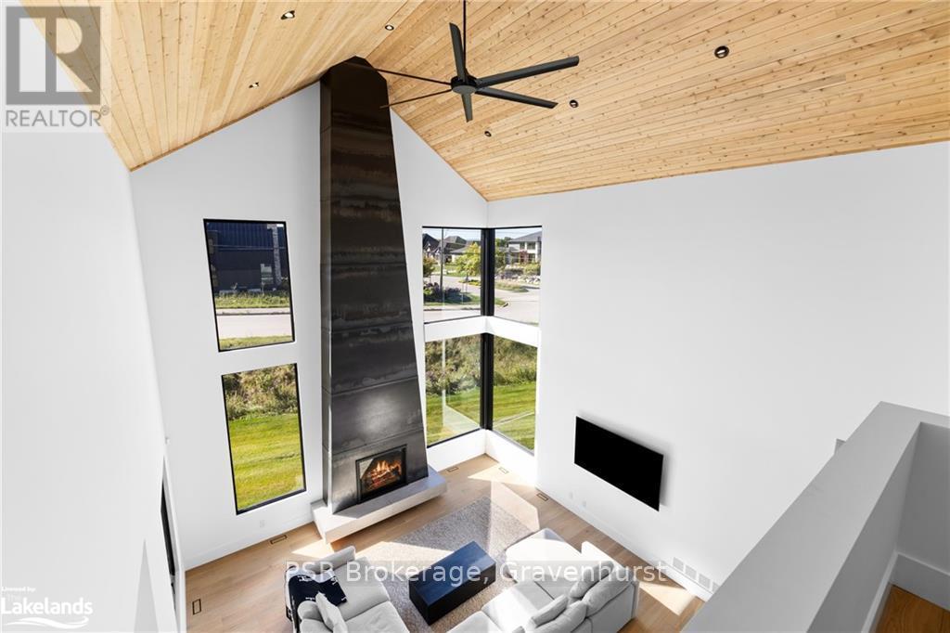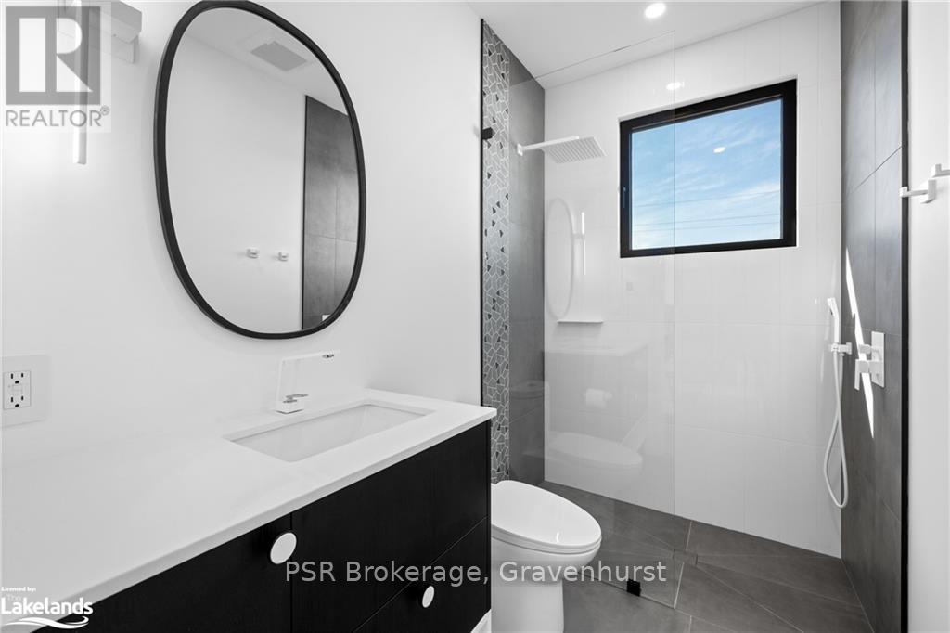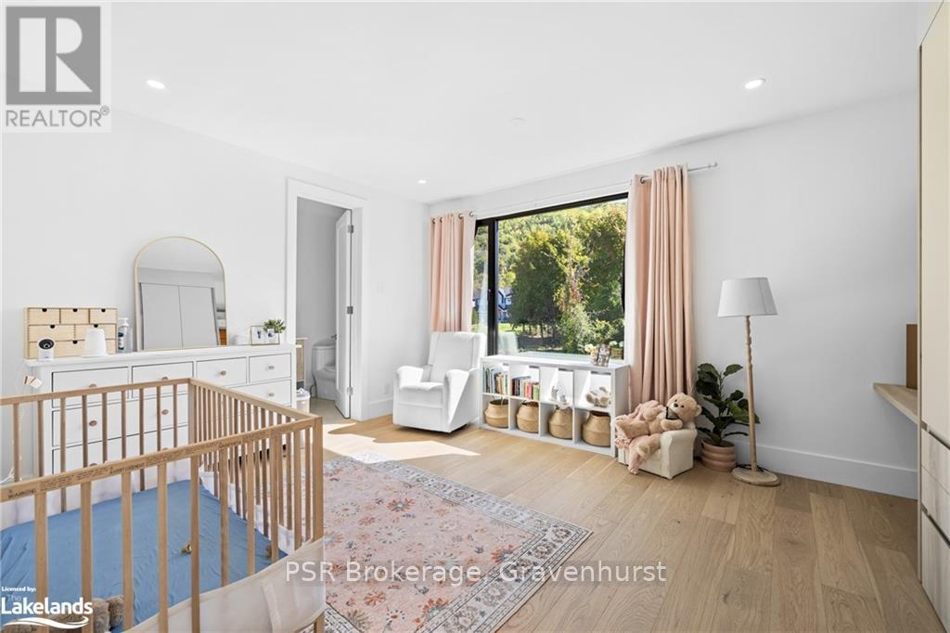6 Bedroom
7 Bathroom
Fireplace
Central Air Conditioning, Ventilation System, Air Exchanger
Forced Air
Lawn Sprinkler
$3,599,000
This exquisite custom home by Hanlon Developments offers 6 bedrooms and 7 bathrooms in a prestigious community with breathtaking Escarpment views. Ideally located steps from the Georgian Bay Club and minutes from skiing, Thornbury, and Collingwood, this prime location provides year-round enjoyment. \r\n\r\nEnter through landscaped steps into a spacious foyer leading to a Great Room with 28-foot vaulted cedar ceilings and large windows. Oversized doors open to 700 square feet of covered decks with built-in speakers, overlooking a pool-sized lot.\r\n\r\nThe gourmet kitchen features custom cabinetry, a titanium leathered granite waterfall island, luxury appliances, and a hidden pantry with a sink and dishwasher. A large mudroom offers ample built-in cabinetry for convenience.\r\n\r\nThe main floor primary suite includes a private patio, spacious walk-in closet, and a spa-like ensuite with a walk-in shower featuring a triple rainfall shower head, a soaker tub, a steam room, and a water closet. Upstairs, find a loft-style living room and four bedrooms, each with ensuite access. \r\n\r\nThe finished lower level is designed for entertaining, with a wet bar, gym, golf simulator or media room, another bedroom, a large bathroom, sauna, and workshop with garage access. \r\n\r\nThis exceptional ""Four-Season"" estate has countless features and upgrades. Contact us for more details! (id:57975)
Property Details
|
MLS® Number
|
X10439609 |
|
Property Type
|
Single Family |
|
Community Name
|
Blue Mountain Resort Area |
|
Features
|
Lighting, Sauna |
|
Parking Space Total
|
9 |
|
View Type
|
Lake View |
Building
|
Bathroom Total
|
7 |
|
Bedrooms Above Ground
|
5 |
|
Bedrooms Below Ground
|
1 |
|
Bedrooms Total
|
6 |
|
Appliances
|
Water Heater - Tankless, Water Heater, Dishwasher, Dryer, Freezer, Garage Door Opener, Microwave, Range, Refrigerator, Stove, Washer |
|
Basement Features
|
Separate Entrance, Walk-up |
|
Basement Type
|
N/a |
|
Construction Status
|
Insulation Upgraded |
|
Construction Style Attachment
|
Detached |
|
Cooling Type
|
Central Air Conditioning, Ventilation System, Air Exchanger |
|
Exterior Finish
|
Shingles, Wood |
|
Fireplace Present
|
Yes |
|
Foundation Type
|
Poured Concrete |
|
Half Bath Total
|
1 |
|
Heating Fuel
|
Natural Gas |
|
Heating Type
|
Forced Air |
|
Stories Total
|
2 |
|
Type
|
House |
|
Utility Water
|
Municipal Water |
Parking
Land
|
Acreage
|
No |
|
Landscape Features
|
Lawn Sprinkler |
|
Sewer
|
Sanitary Sewer |
|
Size Frontage
|
94 M |
|
Size Irregular
|
94 X 158 Acre |
|
Size Total Text
|
94 X 158 Acre|under 1/2 Acre |
|
Zoning Description
|
R1-1 |
Rooms
| Level |
Type |
Length |
Width |
Dimensions |
|
Second Level |
Family Room |
3.99 m |
3.3 m |
3.99 m x 3.3 m |
|
Second Level |
Bedroom |
4.11 m |
4.11 m |
4.11 m x 4.11 m |
|
Second Level |
Bathroom |
|
|
Measurements not available |
|
Second Level |
Bedroom |
4.5 m |
3.94 m |
4.5 m x 3.94 m |
|
Second Level |
Bathroom |
|
|
Measurements not available |
|
Second Level |
Bedroom |
3.94 m |
3.94 m |
3.94 m x 3.94 m |
|
Second Level |
Bathroom |
|
|
Measurements not available |
|
Second Level |
Bedroom |
4.44 m |
3.35 m |
4.44 m x 3.35 m |
|
Second Level |
Bathroom |
|
|
Measurements not available |
|
Basement |
Recreational, Games Room |
5.74 m |
3.58 m |
5.74 m x 3.58 m |
|
Basement |
Bedroom |
4.06 m |
3.68 m |
4.06 m x 3.68 m |
|
Basement |
Bathroom |
|
|
Measurements not available |
|
Main Level |
Mud Room |
4.8 m |
3.07 m |
4.8 m x 3.07 m |
|
Main Level |
Foyer |
3.84 m |
2.84 m |
3.84 m x 2.84 m |
|
Main Level |
Living Room |
6.1 m |
4.52 m |
6.1 m x 4.52 m |
|
Main Level |
Dining Room |
5.79 m |
4.09 m |
5.79 m x 4.09 m |
|
Main Level |
Kitchen |
6.71 m |
3.81 m |
6.71 m x 3.81 m |
|
Main Level |
Pantry |
3.51 m |
1.3 m |
3.51 m x 1.3 m |
|
Main Level |
Primary Bedroom |
5.66 m |
4.27 m |
5.66 m x 4.27 m |
|
Main Level |
Other |
|
|
Measurements not available |
|
Main Level |
Bathroom |
|
|
Measurements not available |
|
Main Level |
Office |
4.06 m |
3.05 m |
4.06 m x 3.05 m |
https://www.realtor.ca/real-estate/27488559/100-barton-boulevard-blue-mountains-blue-mountain-resort-area-blue-mountain-resort-area

