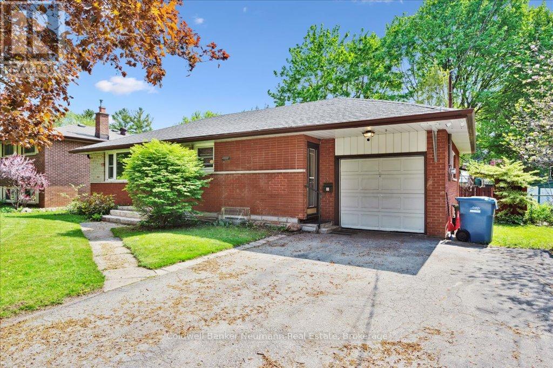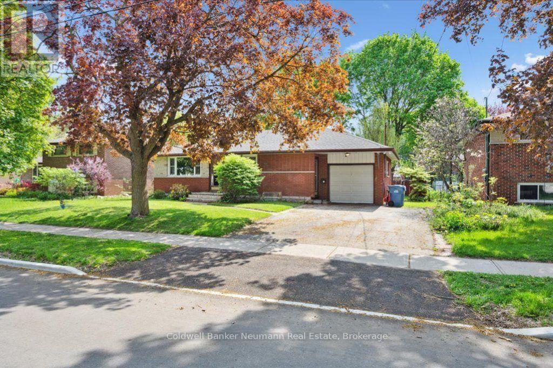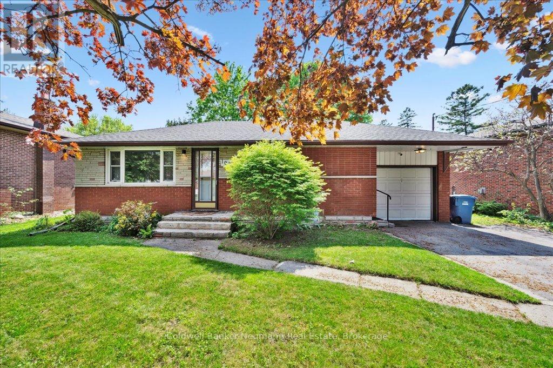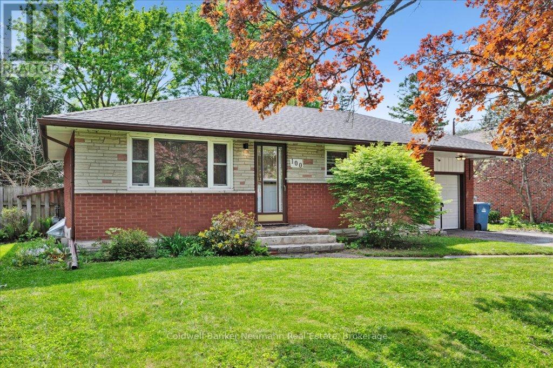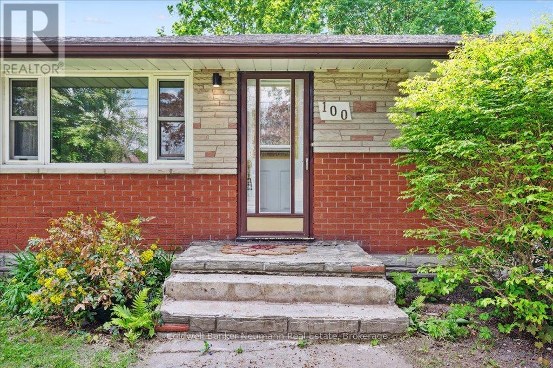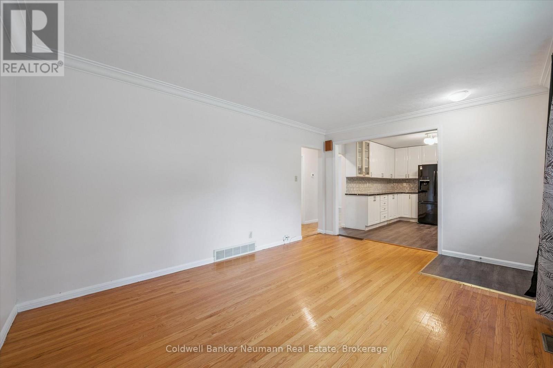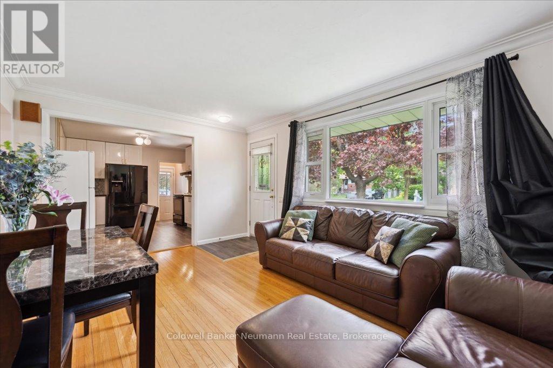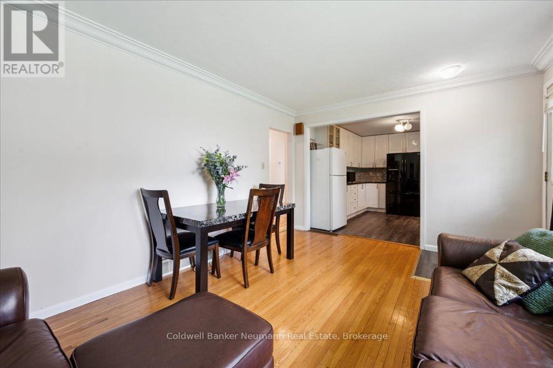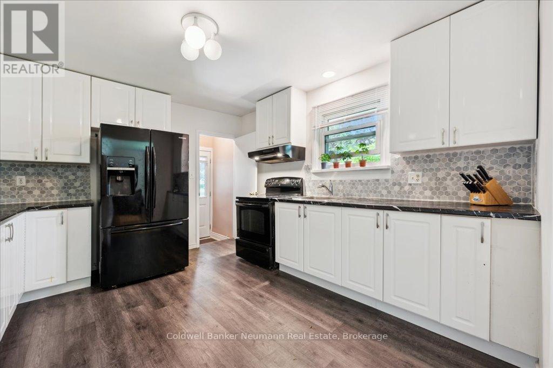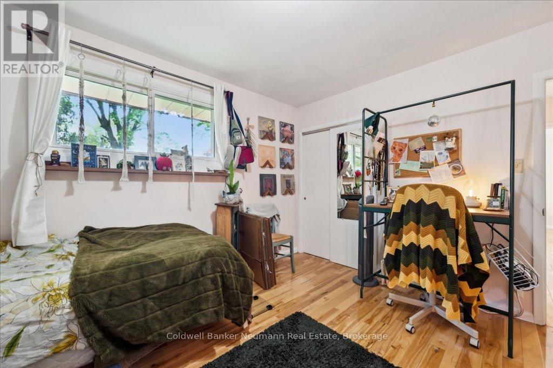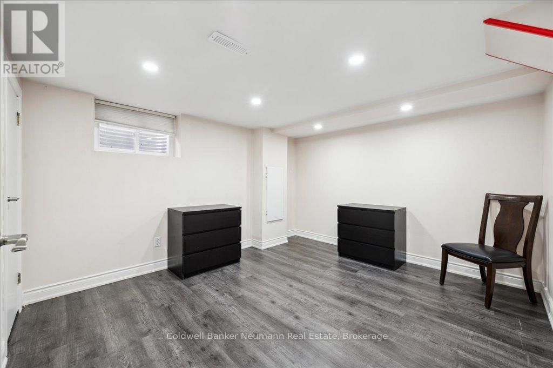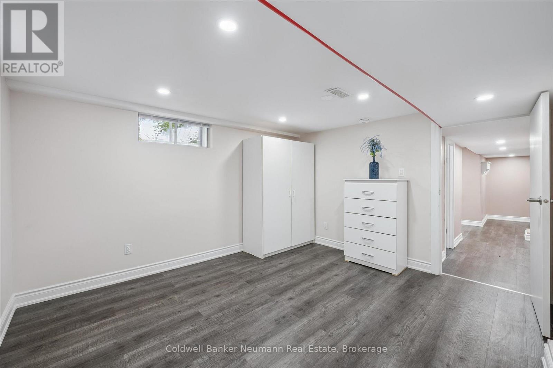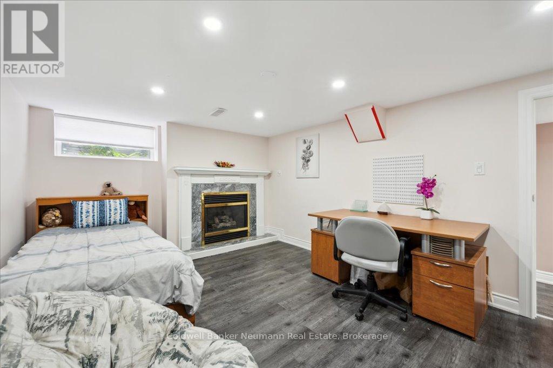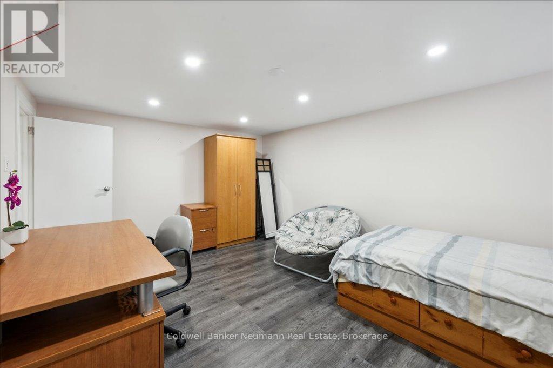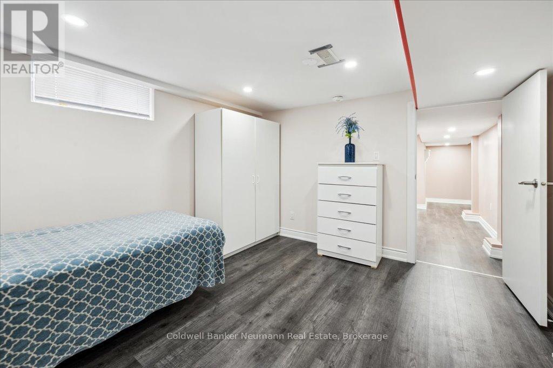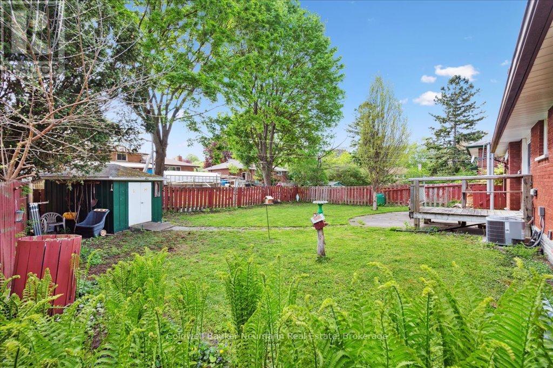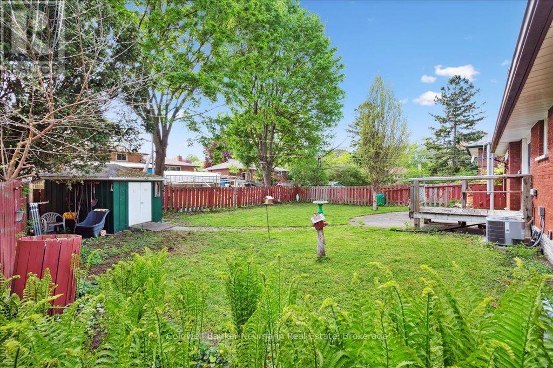5 Bedroom
2 Bathroom
700 - 1,100 ft2
Bungalow
Fireplace
Central Air Conditioning
Forced Air
$789,000
Welcome to this well-maintained 2+3 bedroom bungalow, ideally situated just steps from local amenities, parks, playgrounds, and within easy walking distance to nearby schools - an excellent choice for families of all sizes. Set on a large lot, the expansive fully-fenced backyard provides plenty of space for children to play, pets to roam, or family gatherings and summer BBQs. With three additional bedrooms in the fully finished basement and a separate entrance, this home offers fantastic income potential - rent out the lower level or accommodate extended family with ease. Whether you have a large household or are looking to offset your mortgage, this versatile property meets the needs of modern family living. 100 Guelph Street is more than just a house - it's a smart investment in a thriving, family-oriented community. To make your move even easier, all appliances and furnishings can be included - just bring your personal touch and make it home. (id:57975)
Property Details
|
MLS® Number
|
X12154398 |
|
Property Type
|
Single Family |
|
Neigbourhood
|
Onward Willow Neighbourhood Group |
|
Community Name
|
Junction/Onward Willow |
|
Amenities Near By
|
Park, Public Transit, Schools |
|
Community Features
|
School Bus |
|
Parking Space Total
|
5 |
|
Structure
|
Deck, Patio(s), Shed |
Building
|
Bathroom Total
|
2 |
|
Bedrooms Above Ground
|
2 |
|
Bedrooms Below Ground
|
3 |
|
Bedrooms Total
|
5 |
|
Age
|
31 To 50 Years |
|
Amenities
|
Fireplace(s) |
|
Appliances
|
Water Heater, All, Furniture |
|
Architectural Style
|
Bungalow |
|
Basement Features
|
Separate Entrance |
|
Basement Type
|
Full |
|
Construction Style Attachment
|
Detached |
|
Cooling Type
|
Central Air Conditioning |
|
Exterior Finish
|
Brick Facing, Aluminum Siding |
|
Fire Protection
|
Alarm System, Smoke Detectors |
|
Fireplace Present
|
Yes |
|
Foundation Type
|
Poured Concrete |
|
Heating Fuel
|
Natural Gas |
|
Heating Type
|
Forced Air |
|
Stories Total
|
1 |
|
Size Interior
|
700 - 1,100 Ft2 |
|
Type
|
House |
|
Utility Water
|
Municipal Water |
Parking
Land
|
Acreage
|
No |
|
Land Amenities
|
Park, Public Transit, Schools |
|
Sewer
|
Sanitary Sewer |
|
Size Depth
|
98 Ft ,7 In |
|
Size Frontage
|
60 Ft ,9 In |
|
Size Irregular
|
60.8 X 98.6 Ft |
|
Size Total Text
|
60.8 X 98.6 Ft |
|
Zoning Description
|
R1b |
Rooms
| Level |
Type |
Length |
Width |
Dimensions |
|
Basement |
Primary Bedroom |
3.34 m |
4.86 m |
3.34 m x 4.86 m |
|
Basement |
Utility Room |
2.39 m |
1.49 m |
2.39 m x 1.49 m |
|
Basement |
Bathroom |
2.16 m |
2.31 m |
2.16 m x 2.31 m |
|
Basement |
Bedroom |
3.44 m |
3.72 m |
3.44 m x 3.72 m |
|
Basement |
Bedroom |
3.34 m |
3.75 m |
3.34 m x 3.75 m |
|
Basement |
Laundry Room |
2.29 m |
1.94 m |
2.29 m x 1.94 m |
|
Main Level |
Bedroom |
3.51 m |
3.8 m |
3.51 m x 3.8 m |
|
Main Level |
Bathroom |
2.41 m |
2.07 m |
2.41 m x 2.07 m |
|
Main Level |
Bedroom 2 |
3.51 m |
3.81 m |
3.51 m x 3.81 m |
|
Main Level |
Dining Room |
2.33 m |
2.24 m |
2.33 m x 2.24 m |
|
Main Level |
Kitchen |
3.49 m |
3.87 m |
3.49 m x 3.87 m |
|
Main Level |
Living Room |
3.48 m |
3.75 m |
3.48 m x 3.75 m |
Utilities
|
Cable
|
Installed |
|
Sewer
|
Installed |
https://www.realtor.ca/real-estate/28325616/100-guelph-street-guelph-junctiononward-willow-junctiononward-willow

