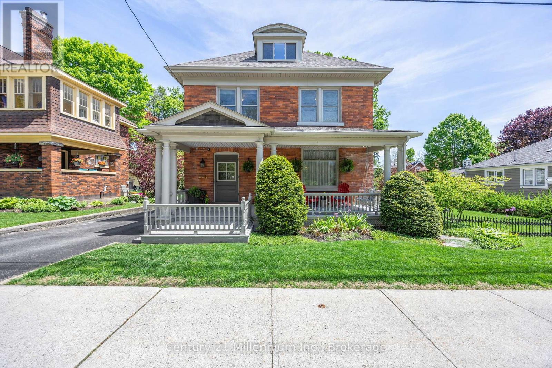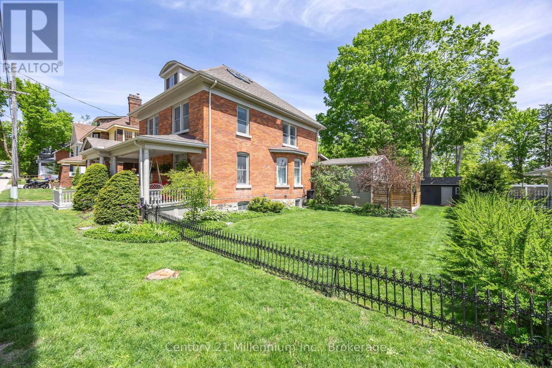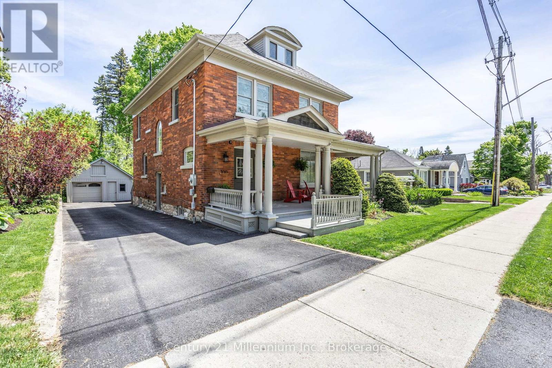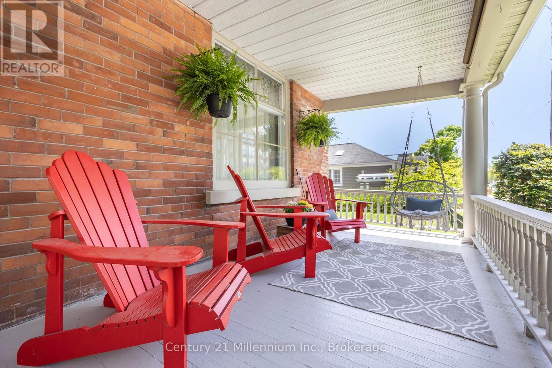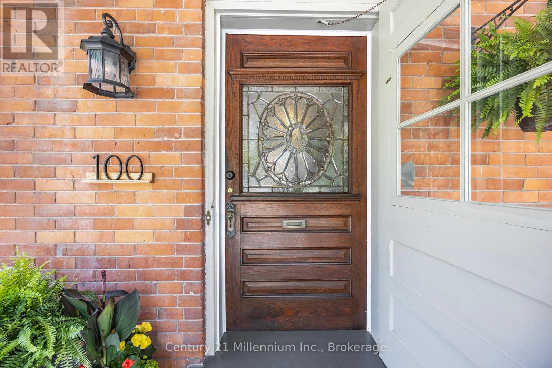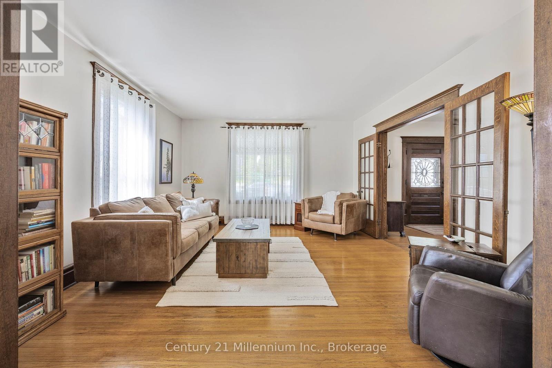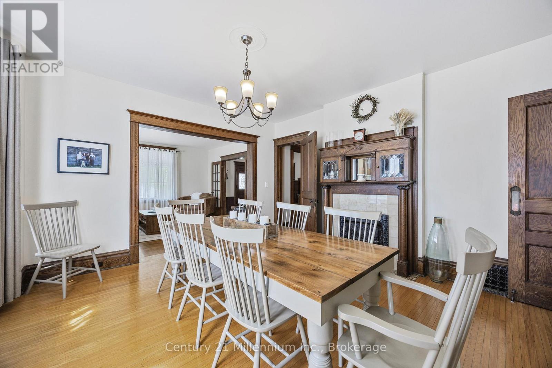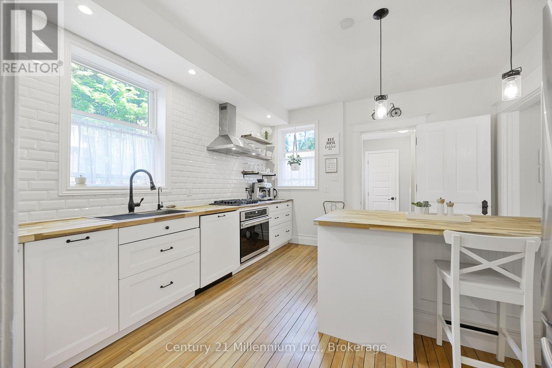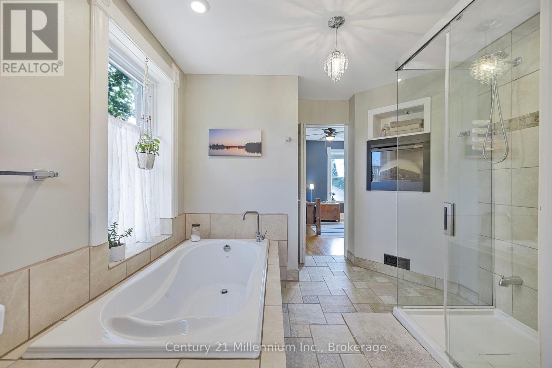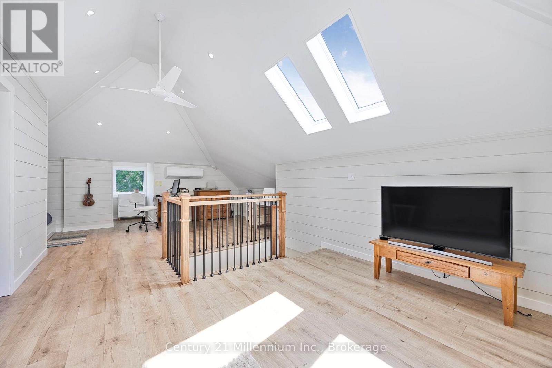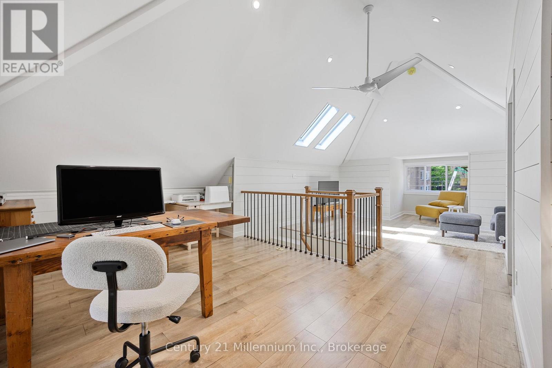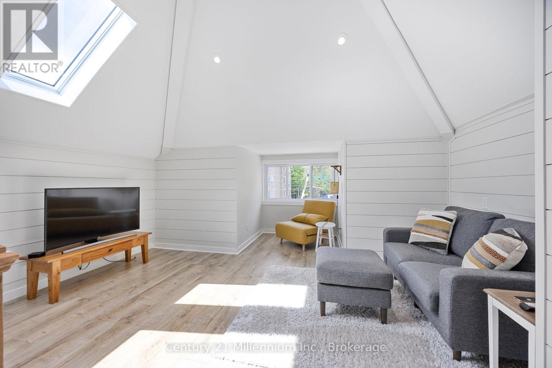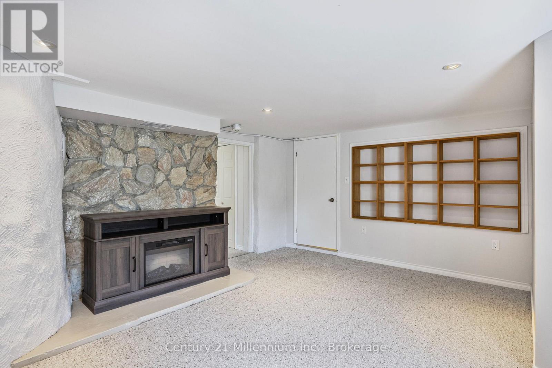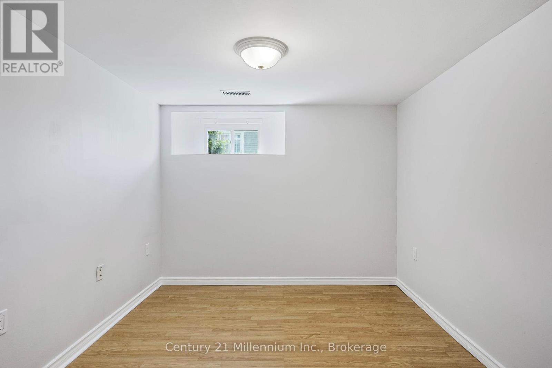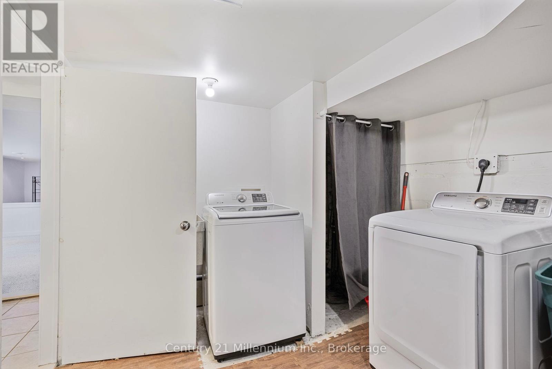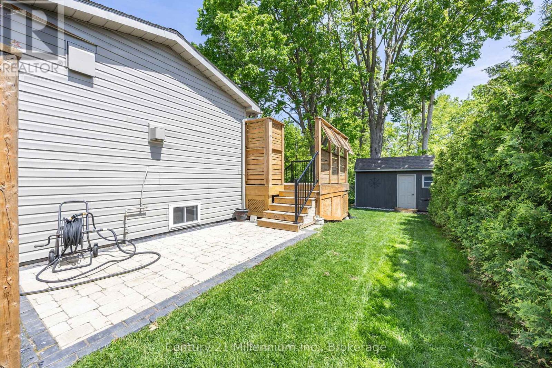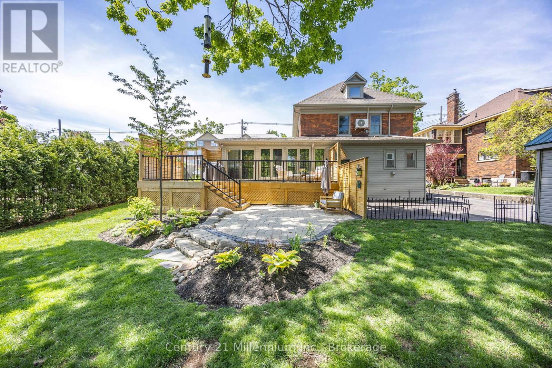5 Bedroom
4 Bathroom
2,500 - 3,000 ft2
Fireplace
Central Air Conditioning
Forced Air
Landscaped
$1,199,000
Charming Home for Sale. Where Historic Elegance Meets Modern Comfort. Discover a unique opportunity to own a property that perfectly blends timeless charm with contemporary convenience. Ideally located near scenic waterfront parks, vibrant cultural attractions, downtown shopping, and dining, this exceptional home offers the best of both worlds: historic beauty and modern-day livability. Main Residence Highlights: Spacious Bedrooms with character-filled architecture and stylish updates. Warm & Inviting Main Floor featuring a comfortable living room, family room, formal dining area, and a well-appointed kitchen with pantry ideal for both daily living and entertaining. Second Level Comfort includes three generously sized bedrooms and two updated bathrooms each with in-floor heating, and one boasting a cozy fireplace. Finished Third-Floor Attic adds versatile living space with natural light from a bright skylight perfect as a studio, home office, or bonus room. The property also includes a fully legal, 2-bedroom apartment with a separate entrance and its own laundry facilities. Ideal for generating rental income, accommodating guests, or providing a private living space for extended family, this apartment offers flexibility and opportunity. The backyard has been thoughtfully divided, allowing both the main residence and apartment dwellers to enjoy their own private outdoor spaces. Whether you're hosting gatherings, gardening, or simply relaxing in the sunshine, this backyard setup ensures harmony and convenience for all. A detached garage adds practicality to this already impressive property. Perfect for storage, parking, or a workshop, this space is a welcome bonus in city living. Don't miss this unique opportunity to own a home that combines historic beauty with modern-day amenities in an unbeatable location. (id:57975)
Open House
This property has open houses!
Starts at:
1:00 pm
Ends at:
3:00 pm
Property Details
|
MLS® Number
|
S12192198 |
|
Property Type
|
Single Family |
|
Community Name
|
Orillia |
|
Amenities Near By
|
Beach, Marina, Park |
|
Community Features
|
Community Centre |
|
Equipment Type
|
None |
|
Features
|
Flat Site, Sump Pump, In-law Suite |
|
Parking Space Total
|
4 |
|
Rental Equipment Type
|
None |
|
Structure
|
Porch, Deck, Patio(s), Shed |
Building
|
Bathroom Total
|
4 |
|
Bedrooms Above Ground
|
3 |
|
Bedrooms Below Ground
|
2 |
|
Bedrooms Total
|
5 |
|
Age
|
100+ Years |
|
Amenities
|
Fireplace(s) |
|
Appliances
|
Water Softener, Water Meter, Water Heater, Dishwasher, Dryer, Humidifier, Stove, Washer, Refrigerator |
|
Basement Features
|
Apartment In Basement, Separate Entrance |
|
Basement Type
|
N/a |
|
Construction Status
|
Insulation Upgraded |
|
Construction Style Attachment
|
Detached |
|
Cooling Type
|
Central Air Conditioning |
|
Exterior Finish
|
Brick, Vinyl Siding |
|
Fire Protection
|
Smoke Detectors |
|
Fireplace Present
|
Yes |
|
Fireplace Total
|
2 |
|
Foundation Type
|
Stone |
|
Half Bath Total
|
1 |
|
Heating Fuel
|
Natural Gas |
|
Heating Type
|
Forced Air |
|
Stories Total
|
3 |
|
Size Interior
|
2,500 - 3,000 Ft2 |
|
Type
|
House |
|
Utility Water
|
Municipal Water |
Parking
Land
|
Acreage
|
No |
|
Land Amenities
|
Beach, Marina, Park |
|
Landscape Features
|
Landscaped |
|
Sewer
|
Sanitary Sewer |
|
Size Depth
|
104 Ft ,9 In |
|
Size Frontage
|
78 Ft ,2 In |
|
Size Irregular
|
78.2 X 104.8 Ft ; 103.97 X 78.59 X 104.78 X 78.32 |
|
Size Total Text
|
78.2 X 104.8 Ft ; 103.97 X 78.59 X 104.78 X 78.32 |
|
Surface Water
|
Lake/pond |
|
Zoning Description
|
R1 |
Rooms
| Level |
Type |
Length |
Width |
Dimensions |
|
Second Level |
Primary Bedroom |
3.75 m |
4.95 m |
3.75 m x 4.95 m |
|
Second Level |
Bedroom 2 |
4.05 m |
3.79 m |
4.05 m x 3.79 m |
|
Second Level |
Bedroom 3 |
3.75 m |
4.94 m |
3.75 m x 4.94 m |
|
Third Level |
Recreational, Games Room |
5.63 m |
10.3 m |
5.63 m x 10.3 m |
|
Lower Level |
Bedroom 4 |
4.1 m |
2.64 m |
4.1 m x 2.64 m |
|
Lower Level |
Bedroom 5 |
3.31 m |
3.65 m |
3.31 m x 3.65 m |
|
Lower Level |
Kitchen |
3.84 m |
3.64 m |
3.84 m x 3.64 m |
|
Lower Level |
Living Room |
4.06 m |
5.97 m |
4.06 m x 5.97 m |
|
Main Level |
Foyer |
3.37 m |
4.64 m |
3.37 m x 4.64 m |
|
Main Level |
Living Room |
4.43 m |
4.64 m |
4.43 m x 4.64 m |
|
Main Level |
Dining Room |
4.59 m |
4.59 m |
4.59 m x 4.59 m |
|
Main Level |
Family Room |
7.21 m |
4.65 m |
7.21 m x 4.65 m |
|
Main Level |
Kitchen |
3.83 m |
5.06 m |
3.83 m x 5.06 m |
|
Main Level |
Pantry |
3.97 m |
1.48 m |
3.97 m x 1.48 m |
Utilities
|
Cable
|
Installed |
|
Electricity
|
Installed |
|
Sewer
|
Installed |
https://www.realtor.ca/real-estate/28407521/100-matchedash-street-n-orillia-orillia

