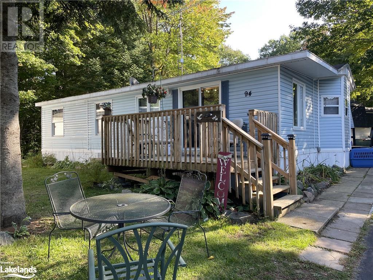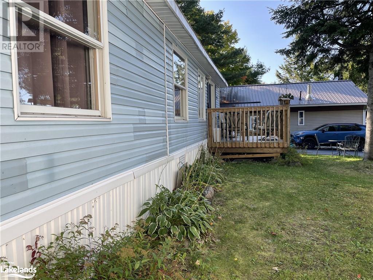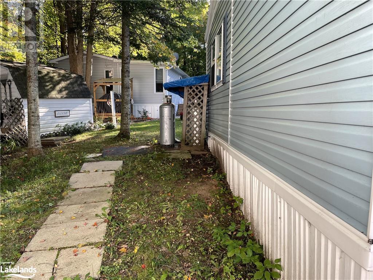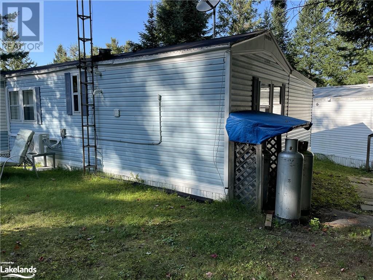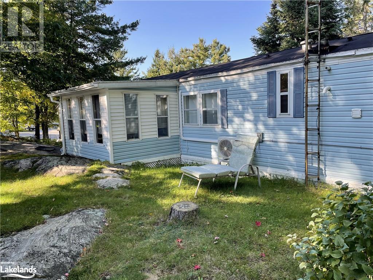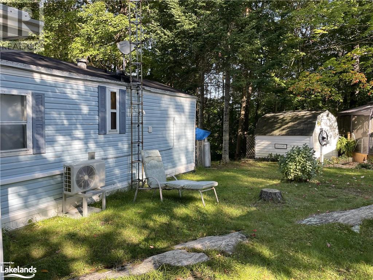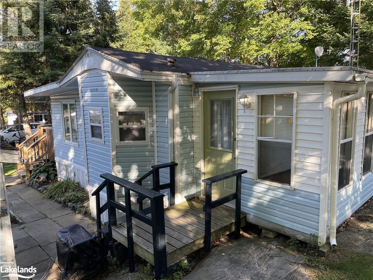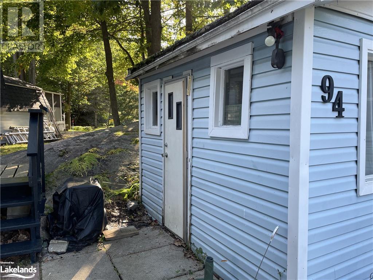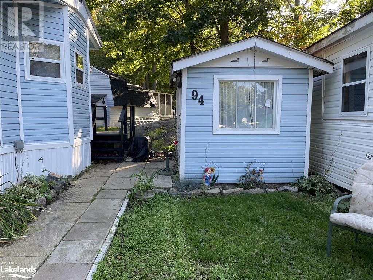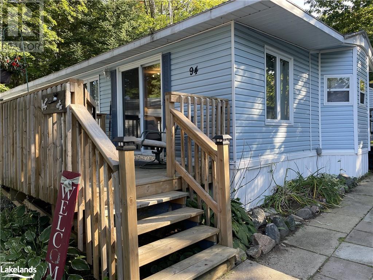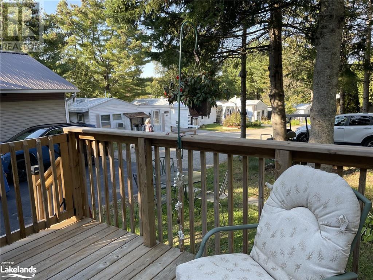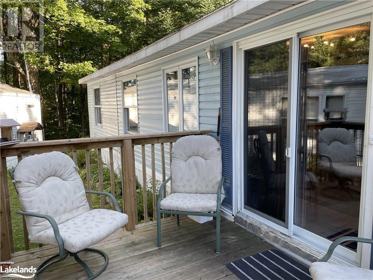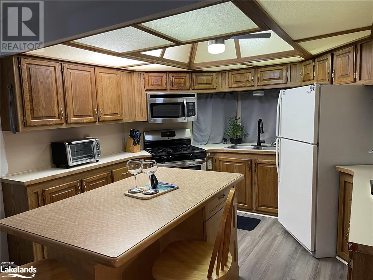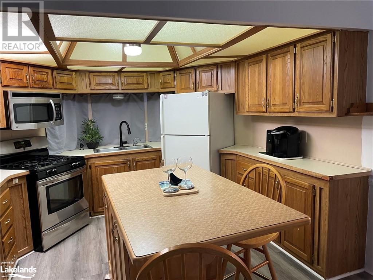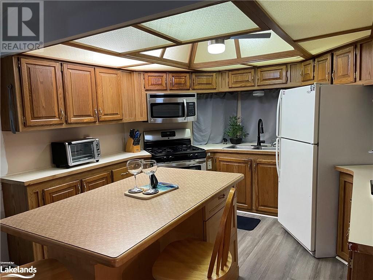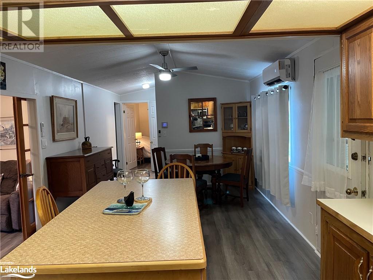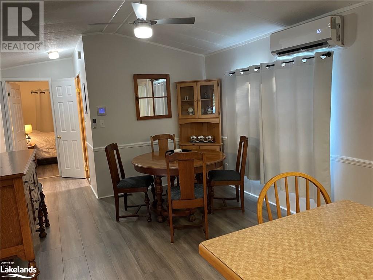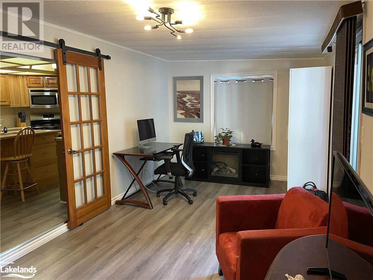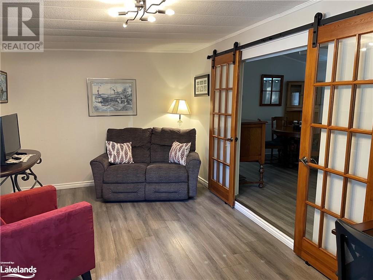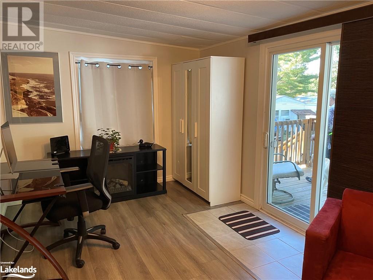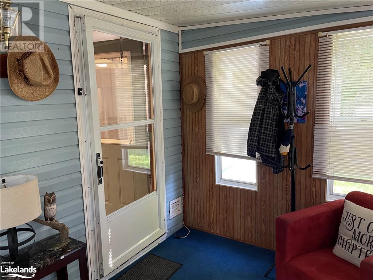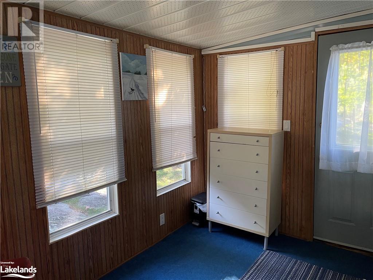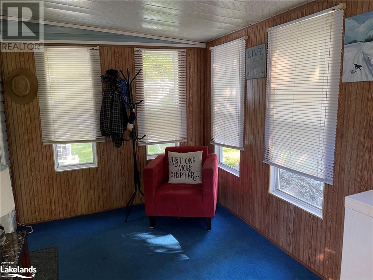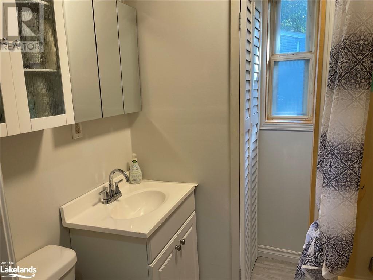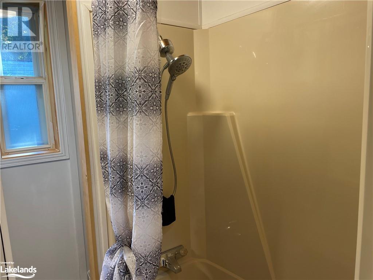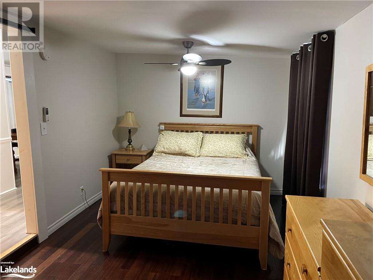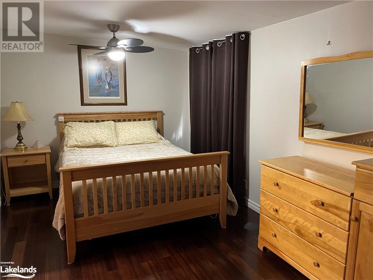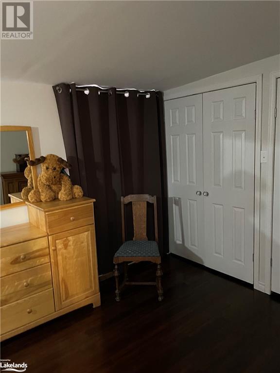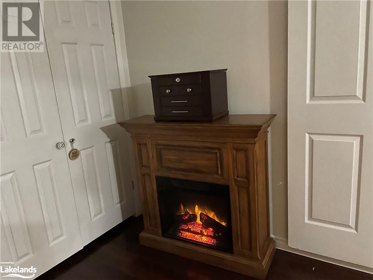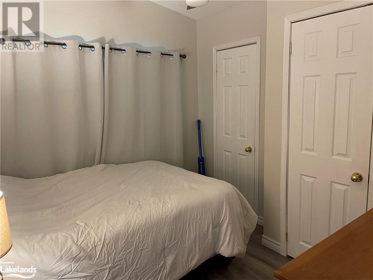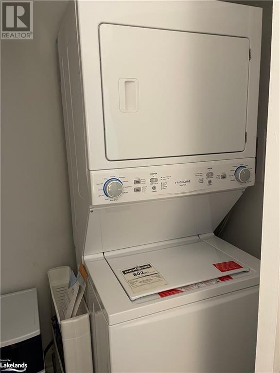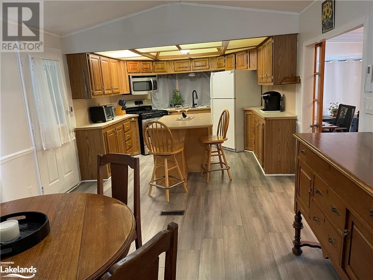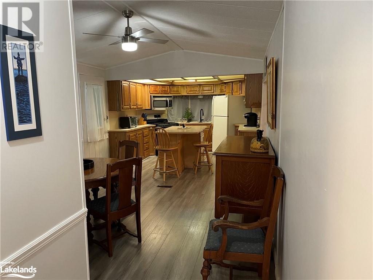2 Bedroom
1 Bathroom
890
Mobile Home
Fireplace
Inground Pool
Ductless, Wall Unit
Forced Air
$219,999
Welcome to Sunpark Beaver Ridge Estates located 5 minutes from Gravenhurst in Muskoka, ON. This lovely unit is located near the rear of the park ensuring a quiet peaceful year-around space. This 2-bedroom, 1 bath home comes well equipped with many upgrades including laminated flooring throughout, lovely kitchen/dining room area, a large primary bedroom with added insulation, two large closets, a newly renovated bathroom, renovated living room with upgraded insulation and windows, and a new furnace. In 2023, a ductless wall unit heat/cooling wall unit was installed to maintain consistent air movement throughout the home. The new deck was constructed in 2019 permitting a view of the pond and offering an opportunity to relax and enjoy nature. The Park clubhouse, and outdoor in-ground pool, are perfect for your guests and family. Gravenhurst offers all the amenities, banks, LCBO, drug stores, hardware. Costco in Orillia is 30 minutes away, along with the big box stores. Overflow parking for your guests can be found on site and the pond is perfect for kayaking, and canoeing. There are plenty of hiking and ATV Trails throughout the area. Don't miss this amazing opportunity for living in Muskoka. (id:57975)
Property Details
|
MLS® Number
|
40489058 |
|
Property Type
|
Single Family |
|
Amenities Near By
|
Golf Nearby |
|
Communication Type
|
High Speed Internet |
|
Community Features
|
Quiet Area |
|
Equipment Type
|
Propane Tank |
|
Features
|
Paved Driveway, Country Residential |
|
Parking Space Total
|
1 |
|
Pool Type
|
Inground Pool |
|
Rental Equipment Type
|
Propane Tank |
|
Structure
|
Shed |
Building
|
Bathroom Total
|
1 |
|
Bedrooms Above Ground
|
2 |
|
Bedrooms Total
|
2 |
|
Appliances
|
Dryer, Refrigerator, Washer, Range - Gas, Microwave Built-in, Gas Stove(s), Window Coverings |
|
Architectural Style
|
Mobile Home |
|
Basement Type
|
None |
|
Construction Style Attachment
|
Detached |
|
Cooling Type
|
Ductless, Wall Unit |
|
Exterior Finish
|
Vinyl Siding |
|
Fire Protection
|
Smoke Detectors, Alarm System |
|
Fireplace Fuel
|
Electric |
|
Fireplace Present
|
Yes |
|
Fireplace Total
|
1 |
|
Fireplace Type
|
Other - See Remarks |
|
Fixture
|
Ceiling Fans |
|
Heating Fuel
|
Propane |
|
Heating Type
|
Forced Air |
|
Stories Total
|
1 |
|
Size Interior
|
890 |
|
Type
|
Mobile Home |
|
Utility Water
|
Community Water System, Drilled Well, Shared Well |
Parking
Land
|
Access Type
|
Road Access, Highway Access |
|
Acreage
|
No |
|
Land Amenities
|
Golf Nearby |
|
Sewer
|
Septic System |
|
Size Total Text
|
Under 1/2 Acre |
|
Zoning Description
|
Mh |
Rooms
| Level |
Type |
Length |
Width |
Dimensions |
|
Main Level |
Mud Room |
|
|
11'6'' x 7'10'' |
|
Main Level |
4pc Bathroom |
|
|
Measurements not available |
|
Main Level |
Bedroom |
|
|
9'9'' x 9'8'' |
|
Main Level |
Primary Bedroom |
|
|
17'4'' x 9'6'' |
|
Main Level |
Kitchen/dining Room |
|
|
24'7'' x 11'2'' |
|
Main Level |
Living Room |
|
|
19'3'' x 9'6'' |
https://www.realtor.ca/real-estate/26097175/1007-raccoon-road-unit-94-gravenhurst

