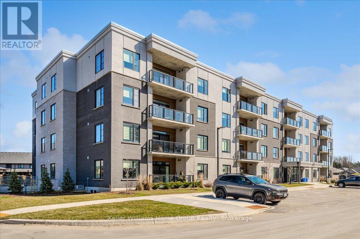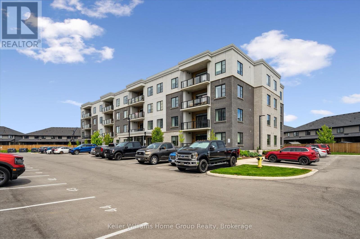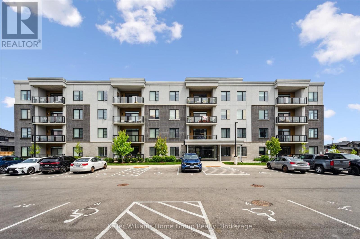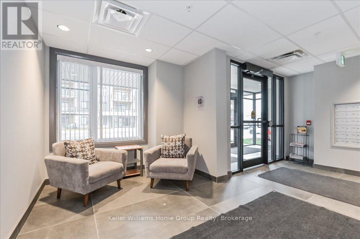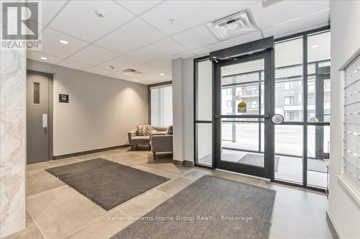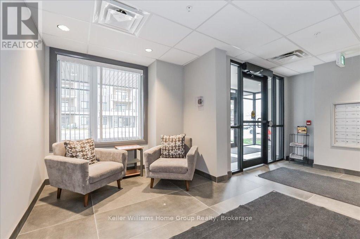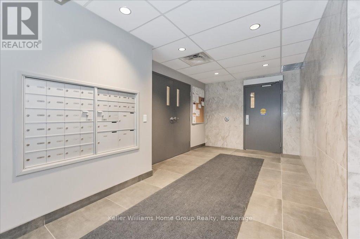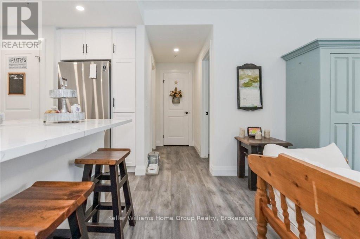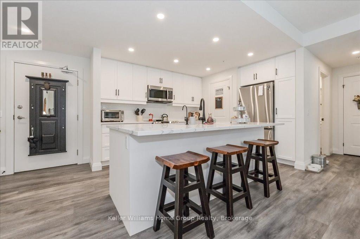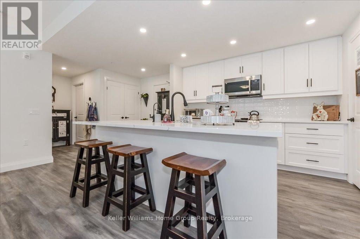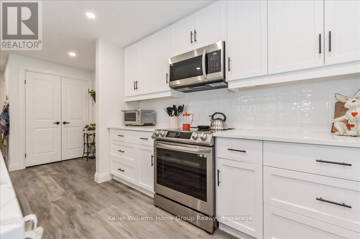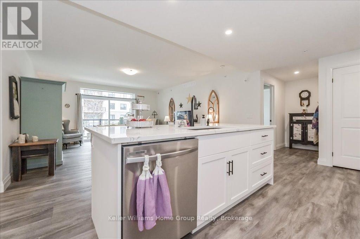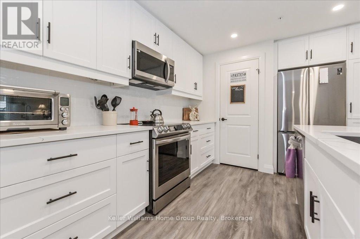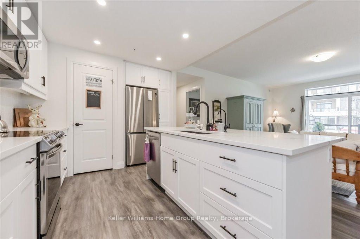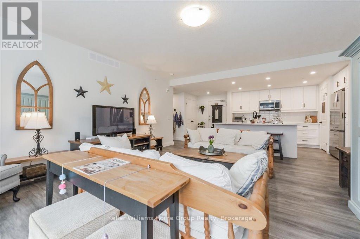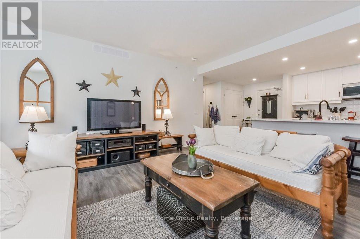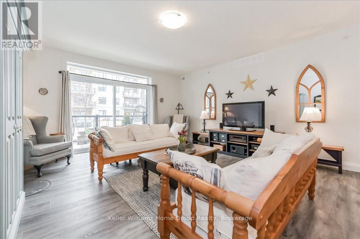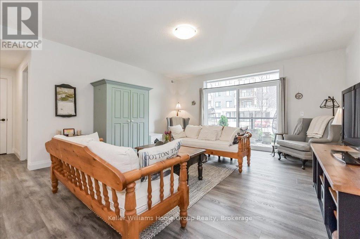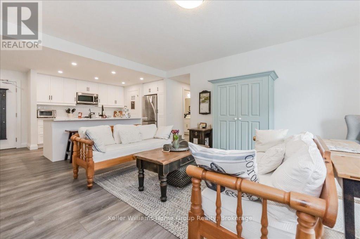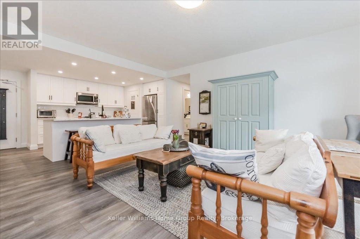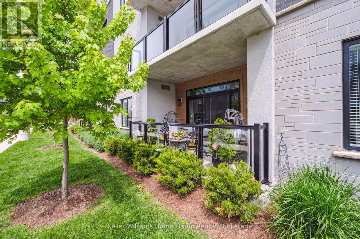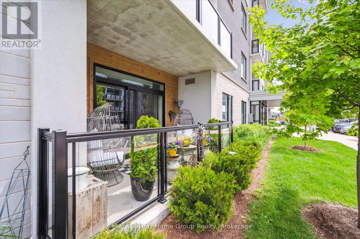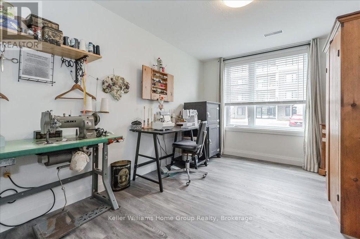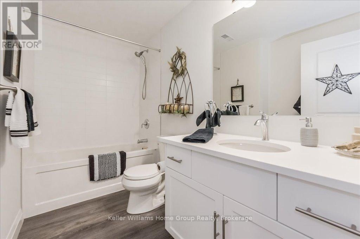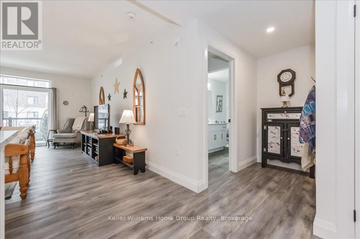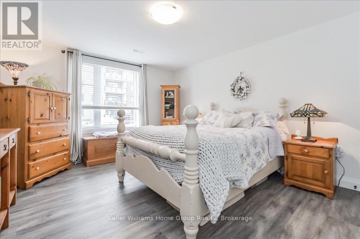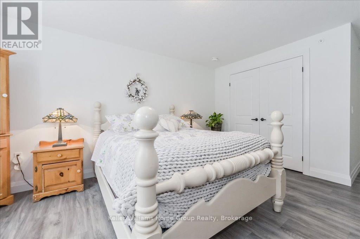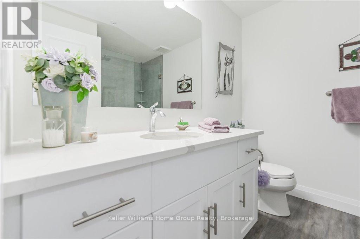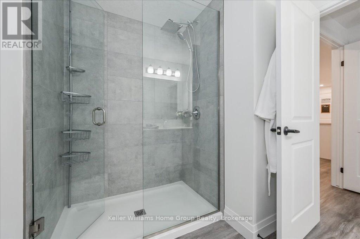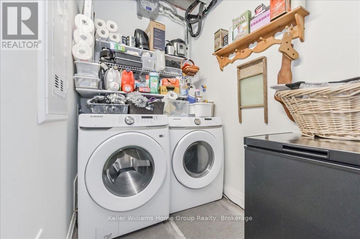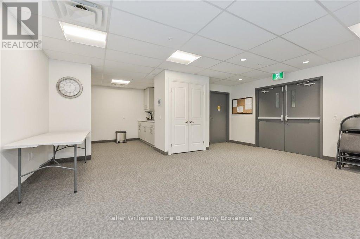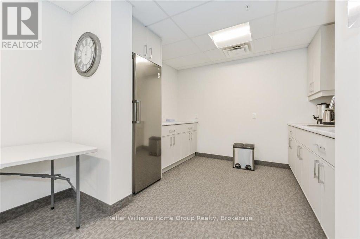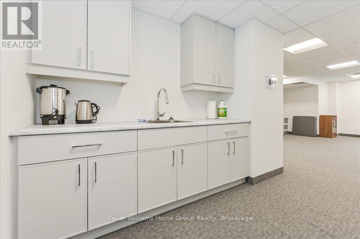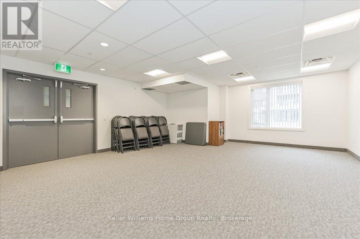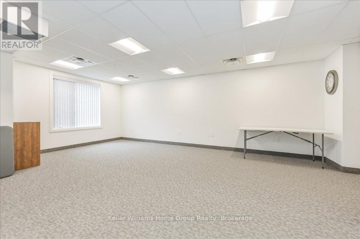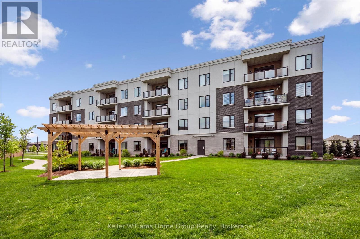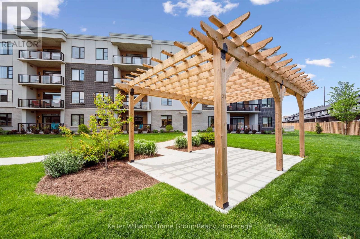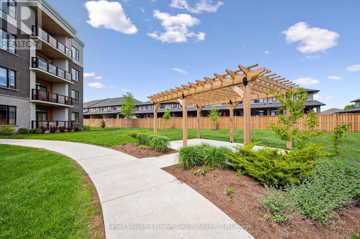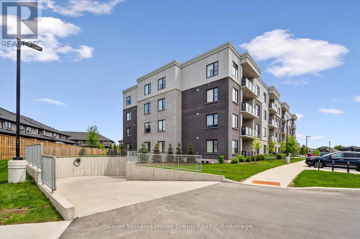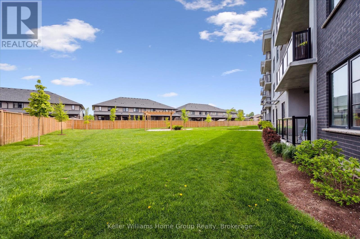101 - 99 Farley Road Centre Wellington, Ontario N1M 0J9
$649,900Maintenance, Insurance, Common Area Maintenance
$545 Monthly
Maintenance, Insurance, Common Area Maintenance
$545 MonthlyStep into comfort and convenience with this newly constructed 2-bedroom, 2-bathroom condo offering 1,285 square feet of modern living space. Built in 2023 by Keating Construction, this ground-floor unit combines contemporary design with everyday practicality perfect for homeowners seeking style, ease, and accessibility. From the moment you walk in, you're greeted by an open-concept layout that maximizes natural light and livability. The spacious living area flows seamlessly to a private balcony, ideal for morning coffee or evening relaxation. The kitchen is outfitted with modern cabinetry, premium fixtures, and ample counter space perfect for both cooking and entertaining. The primary suite features a full en-suite bath and generous closet space, while the second bedroom offers flexibility for guests, a home office, or additional storage. Whether you're downsizing, investing, or purchasing your first home, this move-in-ready gem offers comfort, quality, and value in a well-planned community. With easy ground-floor access, its also ideal for buyers looking to avoid stairs or simply enjoy more convenient entry. (id:57975)
Property Details
| MLS® Number | X12077033 |
| Property Type | Single Family |
| Community Name | Fergus |
| Amenities Near By | Hospital, Place Of Worship, Schools |
| Community Features | Pet Restrictions |
| Features | Conservation/green Belt, Balcony, In Suite Laundry |
| Parking Space Total | 1 |
Building
| Bathroom Total | 2 |
| Bedrooms Above Ground | 2 |
| Bedrooms Total | 2 |
| Age | 0 To 5 Years |
| Amenities | Party Room, Visitor Parking, Storage - Locker |
| Appliances | Dishwasher, Dryer, Microwave, Stove, Washer, Window Coverings, Refrigerator |
| Cooling Type | Central Air Conditioning |
| Exterior Finish | Stone, Wood |
| Fire Protection | Controlled Entry |
| Heating Type | Forced Air |
| Size Interior | 1,200 - 1,399 Ft2 |
| Type | Apartment |
Parking
| Underground | |
| Garage |
Land
| Acreage | No |
| Land Amenities | Hospital, Place Of Worship, Schools |
| Landscape Features | Landscaped |
| Surface Water | River/stream |
| Zoning Description | R4 |
Rooms
| Level | Type | Length | Width | Dimensions |
|---|---|---|---|---|
| Main Level | Bathroom | 2.86 m | 2.33 m | 2.86 m x 2.33 m |
| Main Level | Bathroom | 3 m | 1.92 m | 3 m x 1.92 m |
| Main Level | Foyer | 3.01 m | 1.93 m | 3.01 m x 1.93 m |
| Main Level | Kitchen | 3.1 m | 4.02 m | 3.1 m x 4.02 m |
| Main Level | Living Room | 5.58 m | 4.95 m | 5.58 m x 4.95 m |
| Main Level | Laundry Room | 1.56 m | 2.71 m | 1.56 m x 2.71 m |
| Main Level | Primary Bedroom | 7.12 m | 3.83 m | 7.12 m x 3.83 m |
| Main Level | Bedroom | 5.65 m | 2.94 m | 5.65 m x 2.94 m |
https://www.realtor.ca/real-estate/28154764/101-99-farley-road-centre-wellington-fergus-fergus
Contact Us
Contact us for more information

