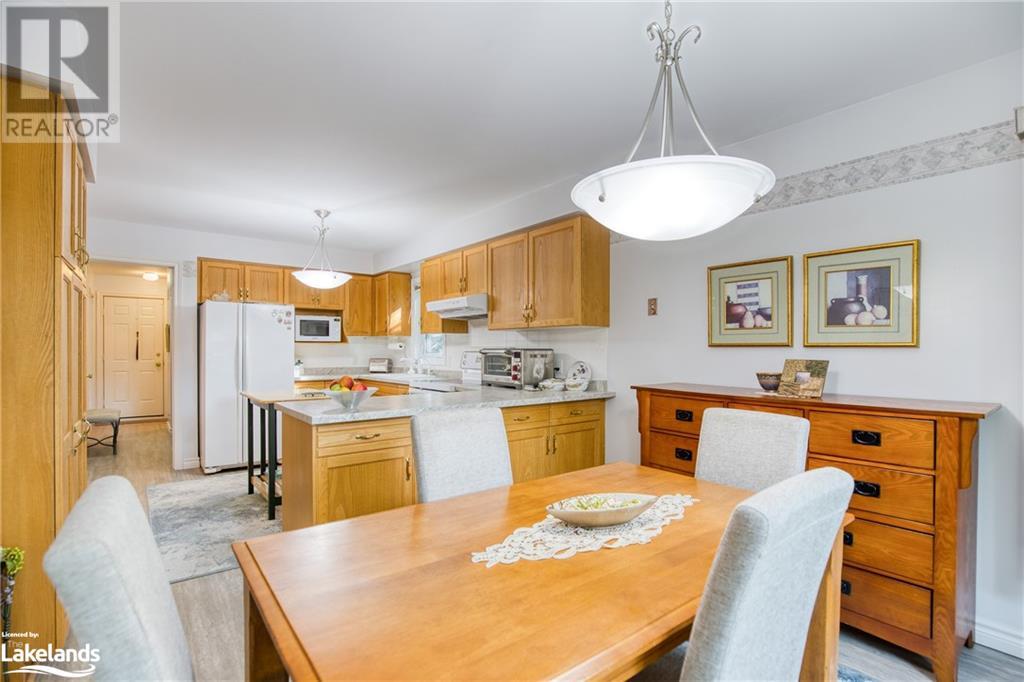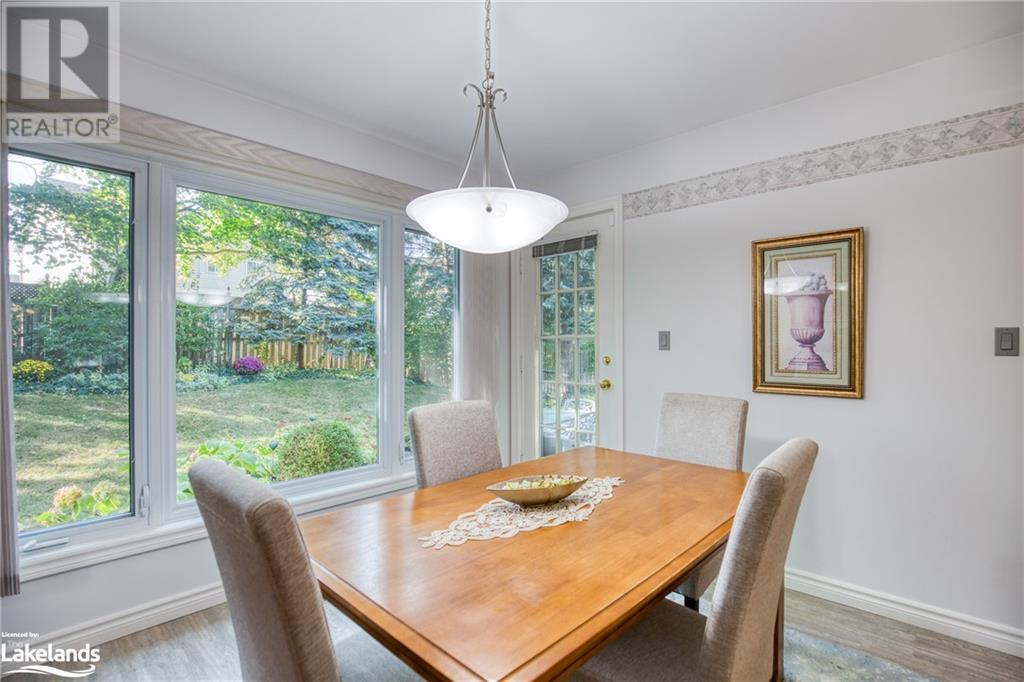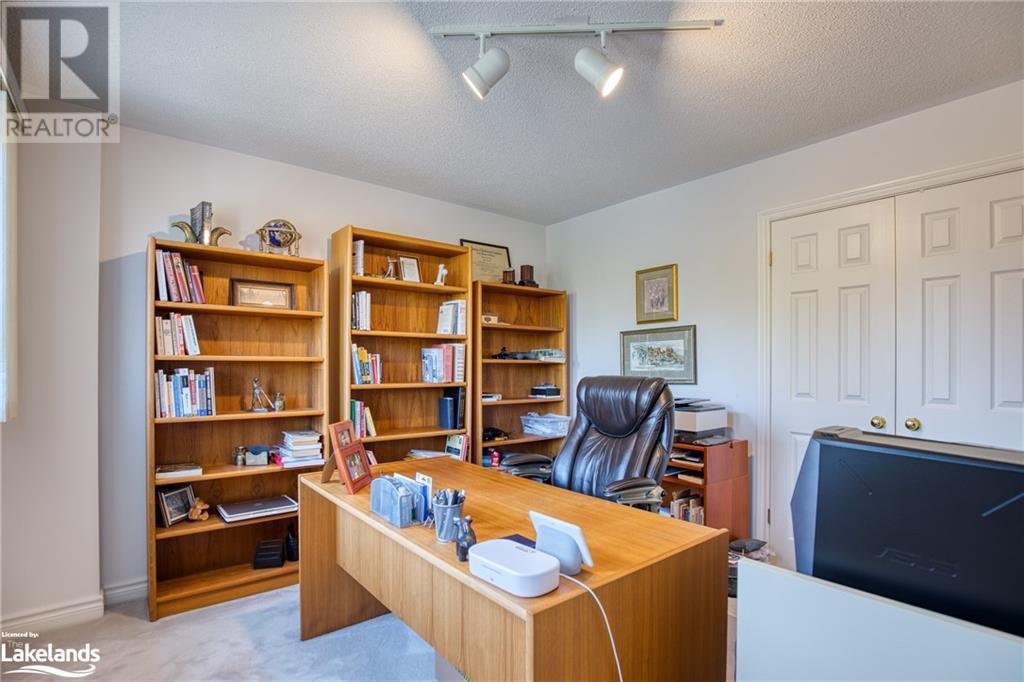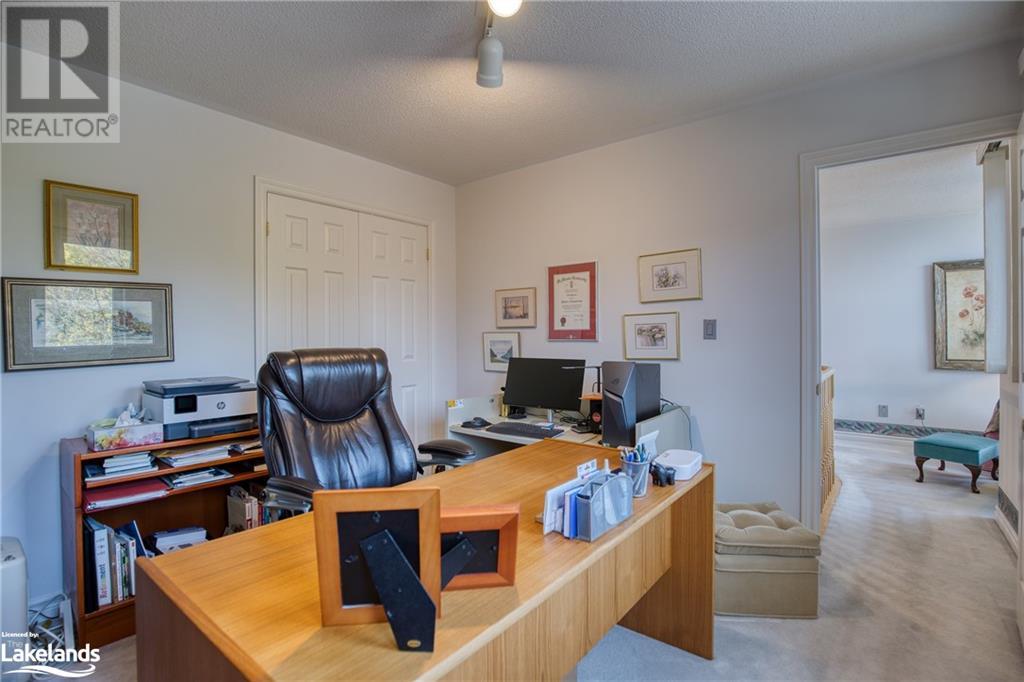4 Bedroom
3 Bathroom
2841 sqft
2 Level
Fireplace
Central Air Conditioning
Forced Air
$1,199,000
An exceptional gem located in the heart of the coveted Beechwood Forest neighbourhood! This remarkably well-kept 4 bed 3 bath home, nestled on an oversized pie-shaped lot is truly a unique find. Boasting over 2,800 sq ft & being within walking distance to some of the area’s best schools, parks & trails, there is no better home for growing families. With an incredibly versatile floorplan, the main level offers ample space with separate welcoming & living rooms, dining room & breakfast areas, a well-appointed kitchen & walk-in laundry. The second floor is equipped with a sun-filled lounge area & 4 large bedrooms including a massive primary with a spa-like ensuite. (id:57975)
Property Details
|
MLS® Number
|
40666777 |
|
Property Type
|
Single Family |
|
AmenitiesNearBy
|
Hospital, Park, Public Transit |
|
EquipmentType
|
Water Heater |
|
Features
|
Ravine, Paved Driveway |
|
ParkingSpaceTotal
|
6 |
|
RentalEquipmentType
|
Water Heater |
Building
|
BathroomTotal
|
3 |
|
BedroomsAboveGround
|
4 |
|
BedroomsTotal
|
4 |
|
Appliances
|
Central Vacuum, Dishwasher, Dryer, Refrigerator, Stove, Washer, Hood Fan, Window Coverings |
|
ArchitecturalStyle
|
2 Level |
|
BasementDevelopment
|
Unfinished |
|
BasementType
|
Full (unfinished) |
|
ConstructedDate
|
1991 |
|
ConstructionStyleAttachment
|
Detached |
|
CoolingType
|
Central Air Conditioning |
|
ExteriorFinish
|
Aluminum Siding, Brick |
|
FireProtection
|
Monitored Alarm, Smoke Detectors |
|
FireplaceFuel
|
Electric |
|
FireplacePresent
|
Yes |
|
FireplaceTotal
|
1 |
|
FireplaceType
|
Other - See Remarks |
|
HalfBathTotal
|
1 |
|
HeatingFuel
|
Natural Gas |
|
HeatingType
|
Forced Air |
|
StoriesTotal
|
2 |
|
SizeInterior
|
2841 Sqft |
|
Type
|
House |
|
UtilityWater
|
Municipal Water |
Parking
Land
|
AccessType
|
Road Access |
|
Acreage
|
No |
|
LandAmenities
|
Hospital, Park, Public Transit |
|
Sewer
|
Municipal Sewage System |
|
SizeDepth
|
126 Ft |
|
SizeFrontage
|
42 Ft |
|
SizeTotalText
|
Under 1/2 Acre |
|
ZoningDescription
|
R2a |
Rooms
| Level |
Type |
Length |
Width |
Dimensions |
|
Second Level |
5pc Bathroom |
|
|
12'9'' x 11'6'' |
|
Second Level |
4pc Bathroom |
|
|
8'0'' x 11'6'' |
|
Second Level |
Bedroom |
|
|
11'5'' x 11'6'' |
|
Second Level |
Bedroom |
|
|
10'4'' x 11'10'' |
|
Second Level |
Bedroom |
|
|
10'1'' x 11'10'' |
|
Second Level |
Primary Bedroom |
|
|
17'2'' x 24'4'' |
|
Main Level |
2pc Bathroom |
|
|
Measurements not available |
|
Main Level |
Laundry Room |
|
|
5'11'' x 7'5'' |
|
Main Level |
Kitchen |
|
|
23'7'' x 11'0'' |
|
Main Level |
Dining Room |
|
|
13'7'' x 12'3'' |
|
Main Level |
Family Room |
|
|
22'1'' x 11'4'' |
|
Main Level |
Living Room |
|
|
18'6'' x 11'4'' |
https://www.realtor.ca/real-estate/27563915/101-greengable-way-kitchener





















































